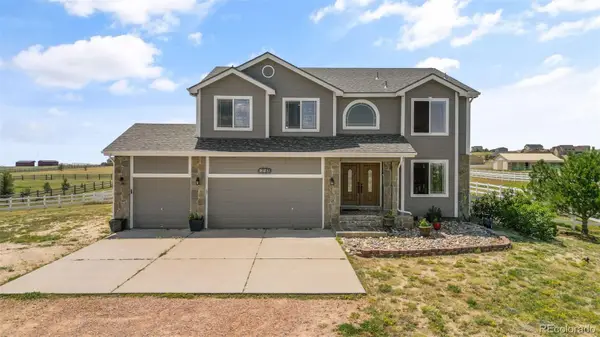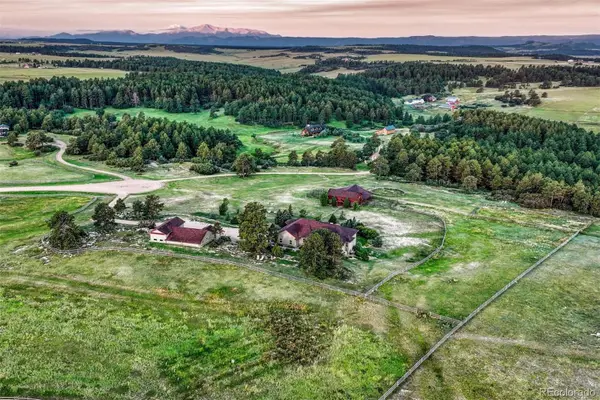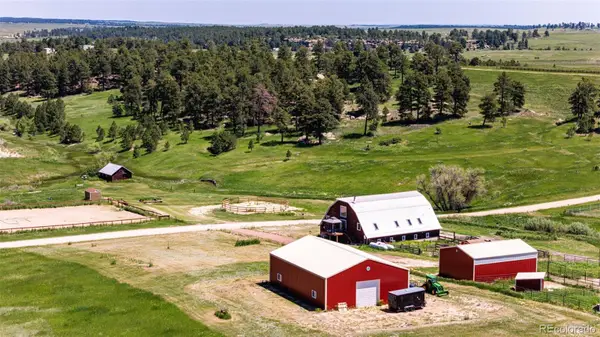25995 Cave Spring Trail, Elbert, CO 80106
Local realty services provided by:Better Homes and Gardens Real Estate Kenney & Company
25995 Cave Spring Trail,Elbert, CO 80106
$2,399,000
- 6 Beds
- 5 Baths
- 6,040 sq. ft.
- Single family
- Active
Listed by:michael turnerMichael@homesbyturner.com,719-434-0199
Office:liv sotheby's international realty
MLS#:6539927
Source:ML
Price summary
- Price:$2,399,000
- Price per sq. ft.:$397.19
- Monthly HOA dues:$104.17
About this home
Inspirational architecture, meticulously curated and hand-selected high end finishes, park like setting, sweeping 200+ mile views of Pikes Peak and the mountain range merge to create one of the most stunning luxury equestrian friendly estates available. Privacy and tranquility on 35 acres of trees, lush green meadows and wildflowers perfectly suited to enjoy the best Colorado has to offer in close proximity to Denver and Colorado Springs. No expense was spared - built in 2020, over 6,000 square feet, 4 bedrooms, an office, 5 baths, 13 car garage, Restoration Hardware lighting, high end crystal door knobs, the highest grade of wide plank oak select hardwood floors, interior brick pillars, charming rounded doorways, 50 year tile roof, electric metal front gate and stone entry, completely fenced, an abundance of large Milgard architectural windows and doors for amazing natural light. Truly gourmet kitchen w/ top of the line Jenn Air appliances, Miele built-in espresso machine, 3 ovens, pot filler, 6 burner gas cook-top, granite counters, pantry, large island and luxury two-tone cabinetry. Main level primary suite w/ sitting room, hardwood floors, fireplace, expansive walk-in closet w/ closet system and a 5 piece bath w/ granite counters, double vanity, standalone tub and an over-sized shower w/ multiple heads. Open yet warm great room w/ fireplace, vaulted ceilings, stunning metal railings and a walk-out to outdoor entertaining areas, All bedrooms are ensuites. The grounds are absolutely stunning and well thought out w/ over 200 trees w/ varied mixture of trees, astroturf, gorgeous flowers and bushes. Massive steel barn/workshop/car barn/RV garage w/ electric, water, 2 stall doors, finished tack room area and concrete floors. Phenomenal outdoor entertaining spaces - front porch, covered back deck and lower level patio w/ hot tub and firepit. Finished walk-out lower level. Zoned for horses and other animals w/ community bridle trails. Stylish greenhouse and chicken coop
Contact an agent
Home facts
- Year built:2020
- Listing ID #:6539927
Rooms and interior
- Bedrooms:6
- Total bathrooms:5
- Full bathrooms:4
- Half bathrooms:1
- Living area:6,040 sq. ft.
Heating and cooling
- Cooling:Central Air
- Heating:Forced Air, Propane
Structure and exterior
- Year built:2020
- Building area:6,040 sq. ft.
- Lot area:35.01 Acres
Schools
- High school:Elbert K-12
- Middle school:Elbert K-12
- Elementary school:Elbert K-12
Utilities
- Water:Well
- Sewer:Septic Tank
Finances and disclosures
- Price:$2,399,000
- Price per sq. ft.:$397.19
- Tax amount:$5,495 (2024)
New listings near 25995 Cave Spring Trail
- New
 $840,000Active4 beds 4 baths3,606 sq. ft.
$840,000Active4 beds 4 baths3,606 sq. ft.13465 Buffalo River Trail, Elbert, CO 80106
MLS# 2577917Listed by: YOUR NEIGHBORHOOD REALTY INC - New
 $825,000Active4 beds 3 baths3,463 sq. ft.
$825,000Active4 beds 3 baths3,463 sq. ft.15371 Buck Creek Road, Elbert, CO 80106
MLS# 1835003Listed by: MADISON & CO. PROPERTIES - New
 Listed by BHGRE$609,900Active5 beds 3 baths2,184 sq. ft.
Listed by BHGRE$609,900Active5 beds 3 baths2,184 sq. ft.15535 Softwood Road, Elbert, CO 80106
MLS# 9564207Listed by: BETTER HOMES AND GARDENS REAL ESTATE KENNEY & COMPANY - New
 $899,900Active4 beds 3 baths2,189 sq. ft.
$899,900Active4 beds 3 baths2,189 sq. ft.12895 Green Meadow Drive, Elbert, CO 80106
MLS# 9271805Listed by: LIV SOTHEBY'S INTERNATIONAL REALTY  $679,000Active3 beds 2 baths2,274 sq. ft.
$679,000Active3 beds 2 baths2,274 sq. ft.22547 Cottontail Court, Elbert, CO 80106
MLS# 1018123Listed by: LANDMARK PREMIER PROPERTIES $745,000Active3 beds 4 baths2,752 sq. ft.
$745,000Active3 beds 4 baths2,752 sq. ft.12435 Lonesome Pine Trail, Elbert, CO 80106
MLS# 4011562Listed by: VENTERRA REAL ESTATE LLC $1,800,000Active8 beds 5 baths7,121 sq. ft.
$1,800,000Active8 beds 5 baths7,121 sq. ft.14650 Eastonville Road, Elbert, CO 80106
MLS# 9735249Listed by: ENGEL & VOELKERS PIKES PEAK $775,000Active4 beds 4 baths2,958 sq. ft.
$775,000Active4 beds 4 baths2,958 sq. ft.14965 Tanner Trail, Elbert, CO 80106
MLS# 5482572Listed by: ENGEL & VOELKERS PIKES PEAK $2,350,000Active5 beds 5 baths5,369 sq. ft.
$2,350,000Active5 beds 5 baths5,369 sq. ft.10345 Little Moon Trail, Elbert, CO 80106
MLS# 8689342Listed by: LIV SOTHEBY'S INTERNATIONAL REALTY $990,000Active3 beds 2 baths6,000 sq. ft.
$990,000Active3 beds 2 baths6,000 sq. ft.21179 Comanche Creek Drive, Elbert, CO 80106
MLS# 4578974Listed by: RE/MAX ACCORD
