15700 E Jamison Drive #8-102, Englewood, CO 80112
Local realty services provided by:Better Homes and Gardens Real Estate Kenney & Company
Listed by:vickie hallvickie@dreamscanhappen.com,303-944-1153
Office:re/max professionals
MLS#:6291895
Source:ML
Price summary
- Price:$350,000
- Price per sq. ft.:$278.88
- Monthly HOA dues:$369
About this home
Buyers, do you want TRANSPARENCY and CLARITY with pricing and offers? "Heart" this property on FinalOffer.com for Immediate alert when offer is submitted and more info such as offer RANKINGS, FLASH SALE or BUY-IT-NOW options**Unlock Your New Life in Style!**Welcome to a condo that’s not just a home, but a vibe*Nestled in the heart of Englewood, this contemporary gem is all about living your best life*Step inside this newer, main floor condo and feel the openness of the high ceilings and the natural light pouring through the large sliding doors*The open floor plan seamlessly blends the kitchen, breakfast nook & living room with upgraded laminate wood flooring*The Timberlake Sonoma soft close cabinets, sleek stainless steel appliances & solid granite countertops make the kitchen a culinary sanctuary where you can whip up everything from a quick snack to a gourmet meal*Got style? The upgraded 2x6 kitchen backsplash and laminate wood flooring say you do*Retreat to your spacious primary suite, where relaxation meets luxury*An ensuite bathroom w/ceramic tile flooring, a bidet and a walk-in shower featuring a built-in seat and accent tiles makes you feel like you’re in a spa*The large walk-in closet is the icing on the cake. Convenience is king with the stacked washer and dryer between both bathrooms, making laundry days a breeze*The exterior features a covered patio with locking storage space, ensuring both security and peace of mind*Maintenance? Forget about it—exterior upkeep is handled for you*Living here means embracing the energy of Savannah's community*It’s a place where you can hustle in the fitness center, chill in the pool, or just enjoy a breezy walk in the park*Conveniently located just minutes from Cherry Creek Trail & Ecological Park and close to shops, dining & entertainment, with easy access to Arapahoe Rd, Parker Rd, and C-470*A major bonus is the Cherry Creek School District*Ready to make the move? SPECIAL FINANCING Available for this home!
Contact an agent
Home facts
- Year built:2022
- Listing ID #:6291895
Rooms and interior
- Bedrooms:2
- Total bathrooms:2
- Full bathrooms:1
- Living area:1,255 sq. ft.
Heating and cooling
- Cooling:Central Air
- Heating:Forced Air, Natural Gas
Structure and exterior
- Roof:Composition
- Year built:2022
- Building area:1,255 sq. ft.
Schools
- High school:Grandview
- Middle school:Liberty
- Elementary school:Red Hawk Ridge
Utilities
- Water:Public
- Sewer:Public Sewer
Finances and disclosures
- Price:$350,000
- Price per sq. ft.:$278.88
- Tax amount:$2,359 (2024)
New listings near 15700 E Jamison Drive #8-102
- Coming SoonOpen Sat, 11am to 1pm
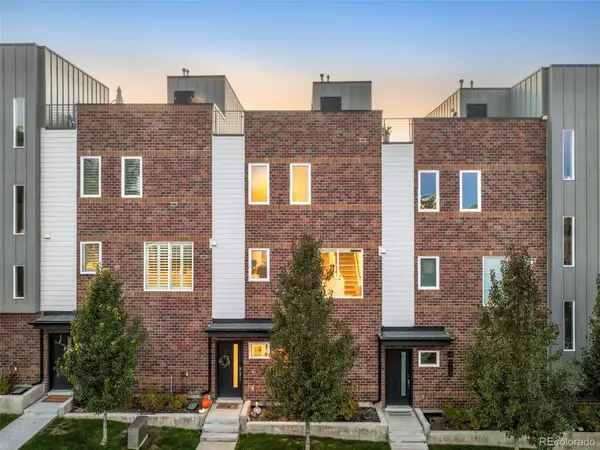 $600,000Coming Soon2 beds 3 baths
$600,000Coming Soon2 beds 3 baths3541 S Emerson Street #C, Englewood, CO 80113
MLS# 8982167Listed by: MILEHIMODERN - Coming Soon
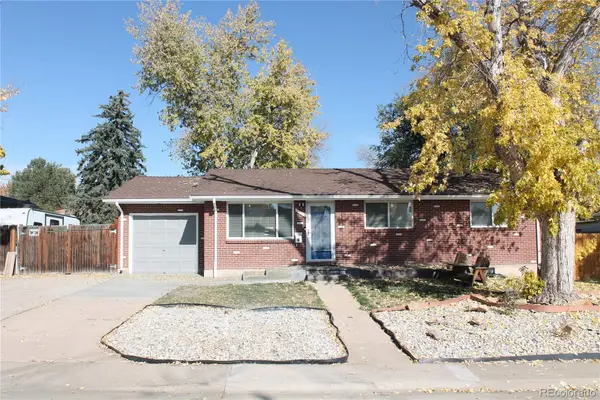 $610,000Coming Soon4 beds 3 baths
$610,000Coming Soon4 beds 3 baths3395 W Union Avenue, Englewood, CO 80110
MLS# 2219081Listed by: KENTWOOD REAL ESTATE DTC, LLC - New
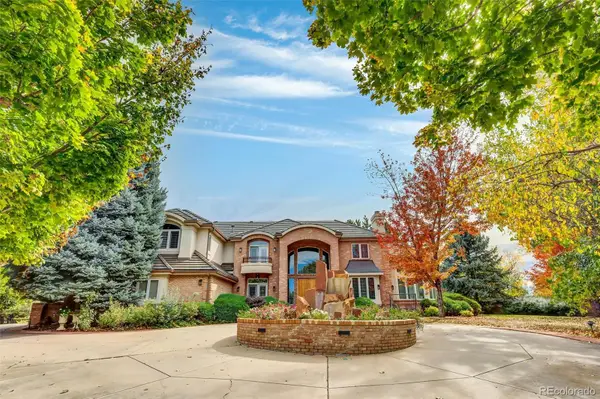 $2,950,000Active5 beds 7 baths6,445 sq. ft.
$2,950,000Active5 beds 7 baths6,445 sq. ft.43 Cherry Hills Farm Drive, Englewood, CO 80113
MLS# 2981949Listed by: KENTWOOD REAL ESTATE CITY PROPERTIES - New
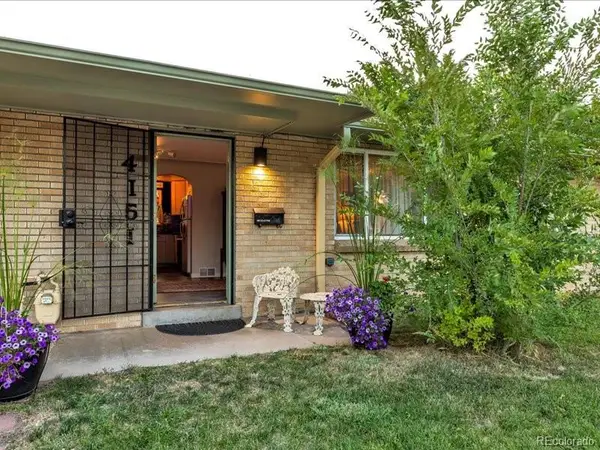 $495,900Active3 beds 1 baths950 sq. ft.
$495,900Active3 beds 1 baths950 sq. ft.4151 S Galapago Street, Englewood, CO 80110
MLS# 8548333Listed by: YOUR CASTLE REAL ESTATE INC - New
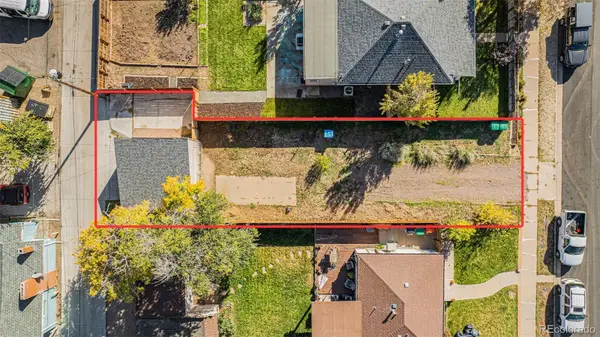 $220,000Active0.09 Acres
$220,000Active0.09 Acres3976 S Acoma Street, Englewood, CO 80110
MLS# 7682699Listed by: YOUR CASTLE REAL ESTATE INC - New
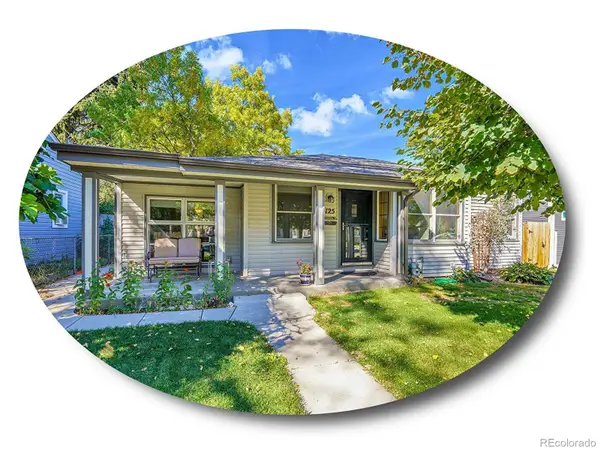 $540,000Active2 beds 1 baths1,659 sq. ft.
$540,000Active2 beds 1 baths1,659 sq. ft.4125 S Washington Street, Englewood, CO 80113
MLS# 5640452Listed by: THE STELLER GROUP, INC - Coming SoonOpen Thu, 6 to 8pm
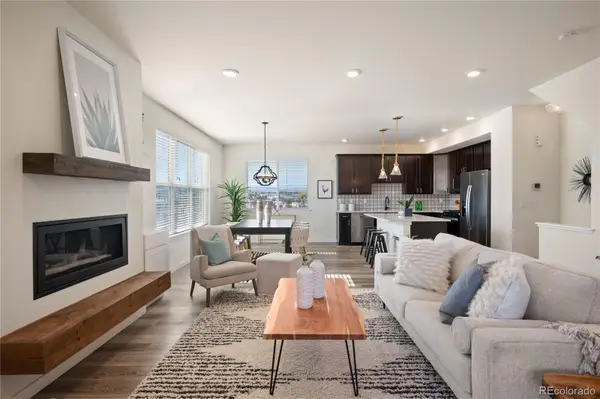 $585,000Coming Soon3 beds 3 baths
$585,000Coming Soon3 beds 3 baths2845 S Fox Court, Englewood, CO 80110
MLS# 4063947Listed by: LIV SOTHEBY'S INTERNATIONAL REALTY - New
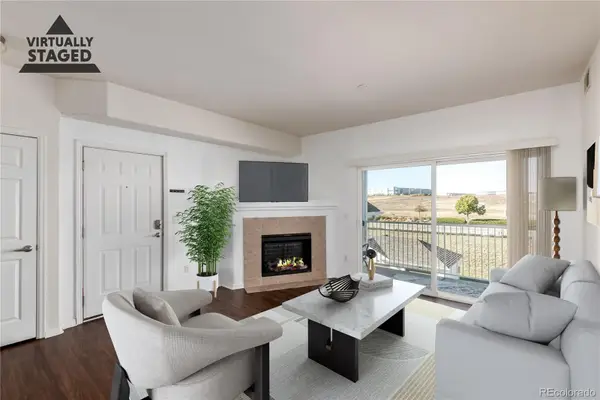 $307,000Active2 beds 2 baths1,037 sq. ft.
$307,000Active2 beds 2 baths1,037 sq. ft.15700 E Jamison Drive #7-305, Englewood, CO 80112
MLS# 7080851Listed by: REAL BROKER, LLC DBA REAL - New
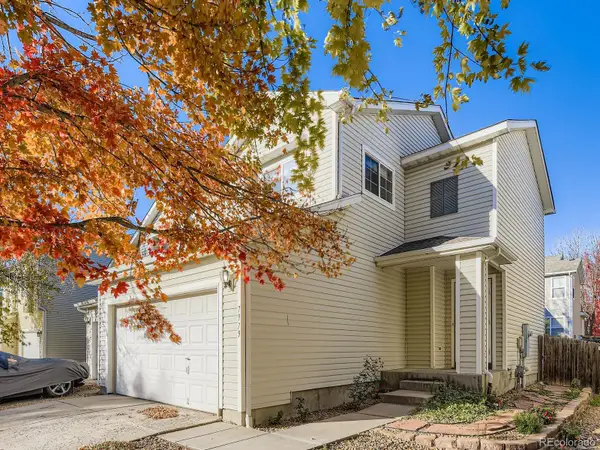 $470,000Active3 beds 2 baths1,488 sq. ft.
$470,000Active3 beds 2 baths1,488 sq. ft.7979 S Kittredge Way, Englewood, CO 80112
MLS# 5733383Listed by: KELLER WILLIAMS REAL ESTATE LLC - New
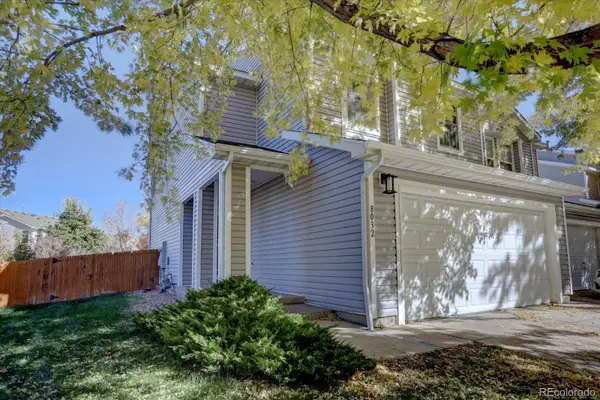 $489,000Active3 beds 3 baths1,533 sq. ft.
$489,000Active3 beds 3 baths1,533 sq. ft.8032 S Kalispell Way, Englewood, CO 80112
MLS# 2166557Listed by: BERKSHIRE HATHAWAY HOMESERVICES COLORADO, LLC - HIGHLANDS RANCH REAL ESTATE
