3373 W Monmouth Avenue, Englewood, CO 80110
Local realty services provided by:Better Homes and Gardens Real Estate Kenney & Company
Upcoming open houses
- Sat, Aug 3011:00 am - 01:00 pm
Listed by:deano makowsky3034574800
Office:re/max northwest
MLS#:IR1042452
Source:ML
Price summary
- Price:$550,000
- Price per sq. ft.:$261.9
About this home
This beautiful remodeled solid brick ranch home is ready for immediate occupancy. This home has a ton of updated features that include beautiful Walnut stained solid Oak floors throughout the main level, newer thermal pane windows, new Hot water heater, newer furnace, new electrical service, updated kitchen and baths and 5 year roof certification. Whole inside of home has been freshly painted including all trim and doors. The remodeled kitchen features oversized Maple cabinets with stainless appliances that include side by side fridge with water and ice, 5 burner glass top range, microwave and dishwasher. There are three bedrooms on the main level with solid Oak floors including the primary bed that has a walk-in closet and private bath. The fully finished basement features a large Family/Rec. room with freshly painted walls, new carpet and pad and built-in entertainment alcove for your gaming console. There are 2 additional non conforming bedrooms with windows in the basement that feature freshly painted walls and brand new carpet and pad, plus an updated bath with new vanity, travertine tile floors with walk-in shower with designer tile surround. The laundry and Mechanical room feature custom built-in cabinetry that would make this a perfect hobby room. Sit out back on your large 26x12 covered patio and enjoy the beautiful summer days. There is a 24x10 secured off street parking for you RV, Camper or boat. This home is in a terrific neighborhood with major shopping , restaurants and old town Englewood nearby. This home is turnkey ready and priced to sell so come quick
Contact an agent
Home facts
- Year built:1960
- Listing ID #:IR1042452
Rooms and interior
- Bedrooms:5
- Total bathrooms:3
- Full bathrooms:1
- Half bathrooms:1
- Living area:2,100 sq. ft.
Heating and cooling
- Cooling:Ceiling Fan(s), Evaporative Cooling
- Heating:Forced Air
Structure and exterior
- Roof:Composition
- Year built:1960
- Building area:2,100 sq. ft.
- Lot area:0.22 Acres
Schools
- High school:Littleton
- Middle school:Goddard
- Elementary school:Centennial
Utilities
- Water:Public
- Sewer:Public Sewer
Finances and disclosures
- Price:$550,000
- Price per sq. ft.:$261.9
- Tax amount:$2,987 (2024)
New listings near 3373 W Monmouth Avenue
- New
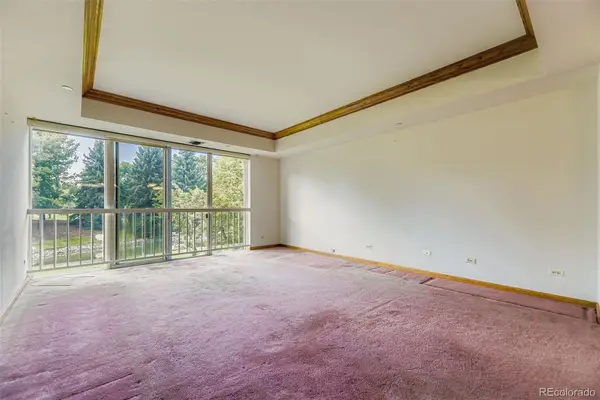 $320,000Active1 beds 1 baths1,248 sq. ft.
$320,000Active1 beds 1 baths1,248 sq. ft.1900 E Girard Place #204, Englewood, CO 80113
MLS# 5136990Listed by: MARLEX REAL ESTATE CORP - Open Sun, 11am to 2pmNew
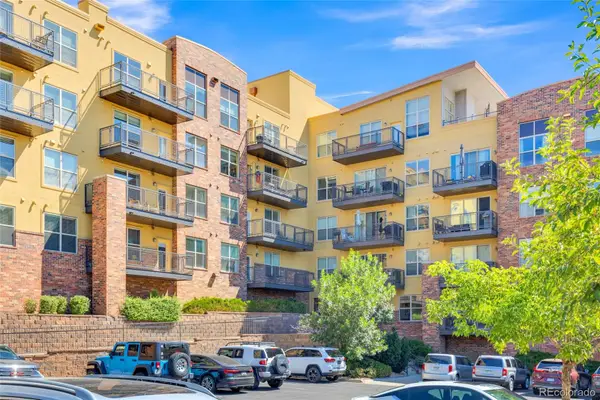 $663,000Active4 beds 3 baths2,040 sq. ft.
$663,000Active4 beds 3 baths2,040 sq. ft.9079 E Panorama Circle #313, Englewood, CO 80112
MLS# 9171464Listed by: COMPASS - DENVER - Coming Soon
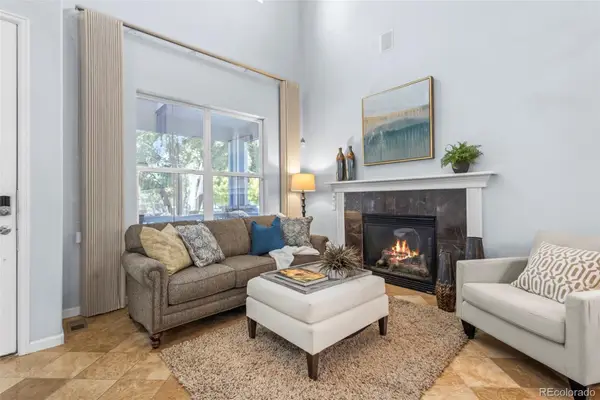 $732,000Coming Soon3 beds 4 baths
$732,000Coming Soon3 beds 4 baths7644 S Joplin Court, Englewood, CO 80112
MLS# 6389245Listed by: KELLER WILLIAMS ADVANTAGE REALTY LLC - Open Sat, 11am to 1pmNew
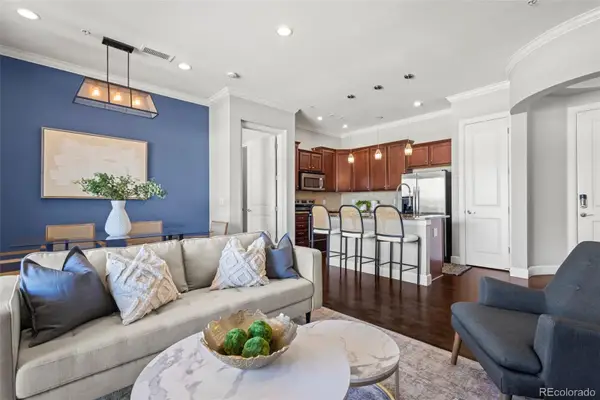 $415,000Active2 beds 2 baths1,105 sq. ft.
$415,000Active2 beds 2 baths1,105 sq. ft.307 Inverness Way S #206, Englewood, CO 80112
MLS# 4168684Listed by: KELLER WILLIAMS DTC - Coming Soon
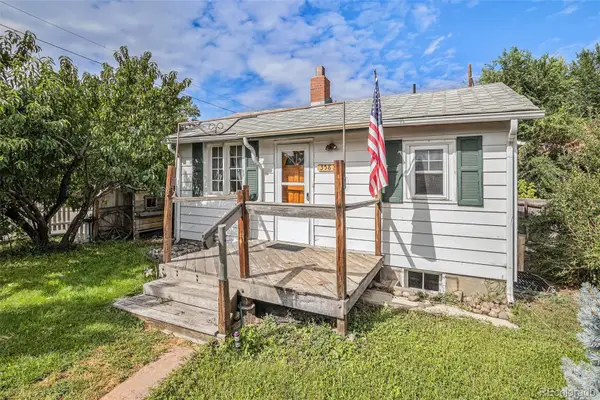 $425,000Coming Soon3 beds 2 baths
$425,000Coming Soon3 beds 2 baths3583 S Corona Street, Englewood, CO 80113
MLS# 5266686Listed by: KELLER WILLIAMS DTC - New
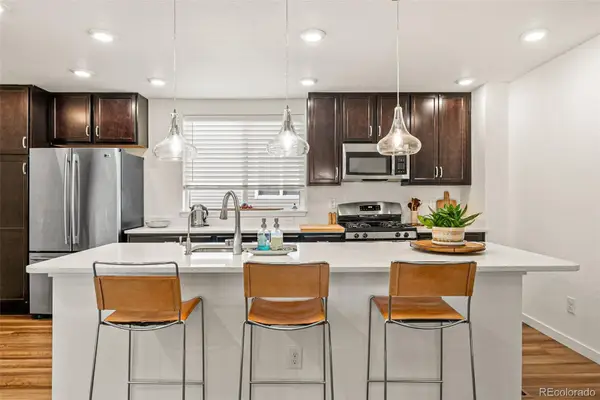 $550,500Active3 beds 3 baths1,692 sq. ft.
$550,500Active3 beds 3 baths1,692 sq. ft.2835 S Elati Street, Englewood, CO 80110
MLS# 9390240Listed by: COMPASS - DENVER - Coming Soon
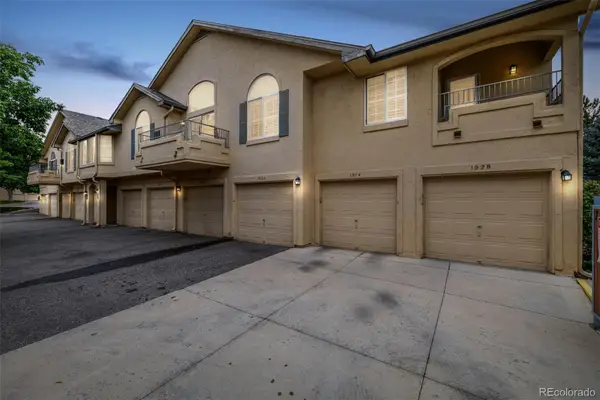 $265,000Coming Soon1 beds 1 baths
$265,000Coming Soon1 beds 1 baths8717 E Dry Creek Road #1928, Englewood, CO 80112
MLS# 9756098Listed by: ED PRATHER REAL ESTATE - New
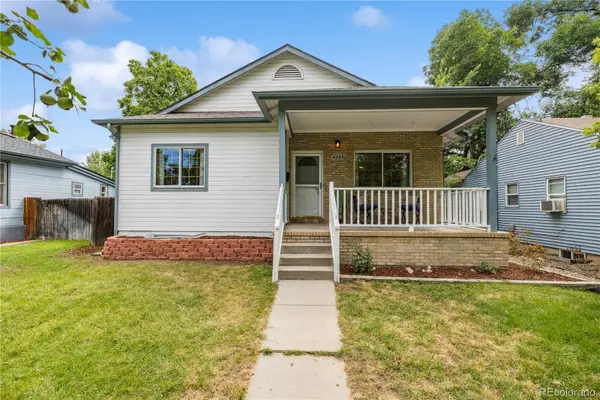 $680,000Active5 beds 3 baths2,733 sq. ft.
$680,000Active5 beds 3 baths2,733 sq. ft.4244 S Grant Street, Englewood, CO 80113
MLS# 1558356Listed by: RE/MAX PROFESSIONALS - New
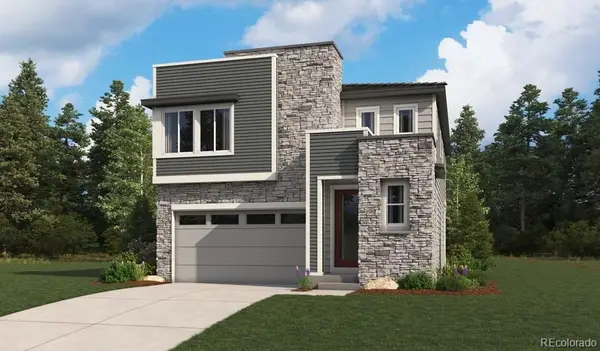 $724,950Active4 beds 4 baths2,967 sq. ft.
$724,950Active4 beds 4 baths2,967 sq. ft.11229 Mount Emma Drive, Englewood, CO 80112
MLS# 4268954Listed by: RICHMOND REALTY INC
