6223 S Kenton Way, Englewood, CO 80111
Local realty services provided by:Better Homes and Gardens Real Estate Kenney & Company
Upcoming open houses
- Sat, Oct 2512:00 pm - 02:00 pm
Listed by:courtney walkercourtney@osgoodteam.com,720-394-8497
Office:osgood team real estate
MLS#:2386447
Source:ML
Price summary
- Price:$775,000
- Price per sq. ft.:$293.12
- Monthly HOA dues:$4.17
About this home
Welcome to Cherry Creek Vista – Where Charm Meets Convenience!
Nestled in the highly sought-after Cherry Creek Vista neighborhood, this beautifully maintained home offers comfort, style, and space in all the right places. Step inside this 4 bedroom, 4 bathroom home to find gleaming hardwood floors throughout, new carpet upstairs and in the basement, new furnace, plantation shutters, and granite kitchen countertops that bring timeless elegance to every room.
The main level is designed for both everyday living and entertaining, featuring a formal living room perfect for gathering, a formal dining room ideal for hosting special occasions, a spacious kitchen with deep, quiet-close cabinets and all appliances included. A cozy family room centered around a wood-burning fireplace with access to your fully fenced huge backyard and ½ bathroom! You’ll also appreciate the convenient main-level laundry room.
Upstairs, the bay window in the primary suite adds a touch of charm, while top-down bottom-up blinds provide the perfect balance of light and privacy. The primary suite also includes a full ensuite bathroom and walk-in closet, with two additional bedrooms with walk in closets and another full bath completing the upper level.
Downstairs, the finished basement adds even more versatility with a bedroom, ¾ bathroom, family room (or non-conforming bedroom), and ample storage – perfect for guests, hobbies, or a home office.
With a new furnace, new carpet, and an incredibly low $50 annual HOA that includes ground maintenance, plus community trash, pool, parks, and trails, this home offers unbeatable value and convenience. Located within the award-winning Cherry Creek School District, you’ll enjoy the best of suburban living just minutes from shopping, dining, and top-rated schools.
Come see why Cherry Creek Vista remains one of the most desirable places to call home – this one truly checks all the boxes!
Contact an agent
Home facts
- Year built:1981
- Listing ID #:2386447
Rooms and interior
- Bedrooms:4
- Total bathrooms:4
- Half bathrooms:1
- Living area:2,644 sq. ft.
Heating and cooling
- Cooling:Central Air
- Heating:Forced Air, Natural Gas
Structure and exterior
- Roof:Composition
- Year built:1981
- Building area:2,644 sq. ft.
- Lot area:0.18 Acres
Schools
- High school:Cherry Creek
- Middle school:Campus
- Elementary school:High Plains
Utilities
- Water:Public
- Sewer:Public Sewer
Finances and disclosures
- Price:$775,000
- Price per sq. ft.:$293.12
- Tax amount:$5,415 (2024)
New listings near 6223 S Kenton Way
- New
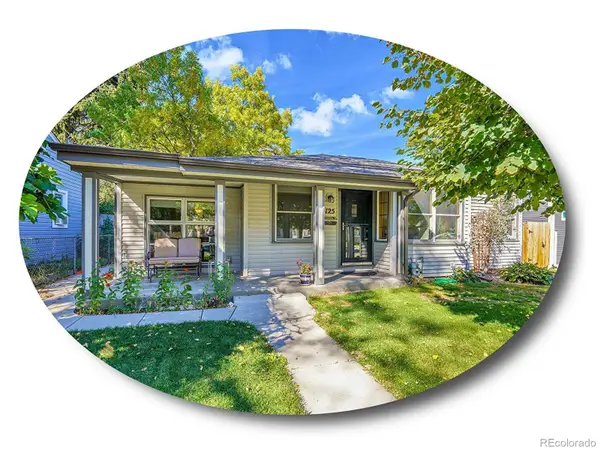 $540,000Active2 beds 1 baths1,659 sq. ft.
$540,000Active2 beds 1 baths1,659 sq. ft.4125 S Washington Street, Englewood, CO 80113
MLS# 5640452Listed by: THE STELLER GROUP, INC - Coming Soon
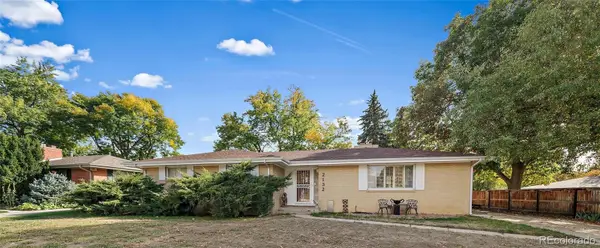 $700,000Coming Soon4 beds 2 baths
$700,000Coming Soon4 beds 2 baths2132 E Dartmouth Avenue, Englewood, CO 80113
MLS# 1561787Listed by: MADISON & COMPANY PROPERTIES - Coming Soon
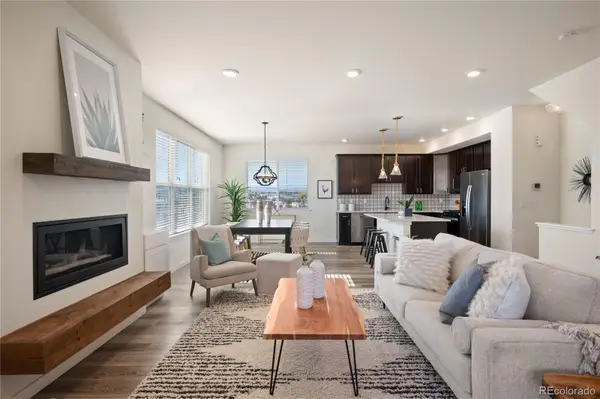 $585,000Coming Soon3 beds 3 baths
$585,000Coming Soon3 beds 3 baths2845 S Fox Court, Englewood, CO 80110
MLS# 4063947Listed by: LIV SOTHEBY'S INTERNATIONAL REALTY - New
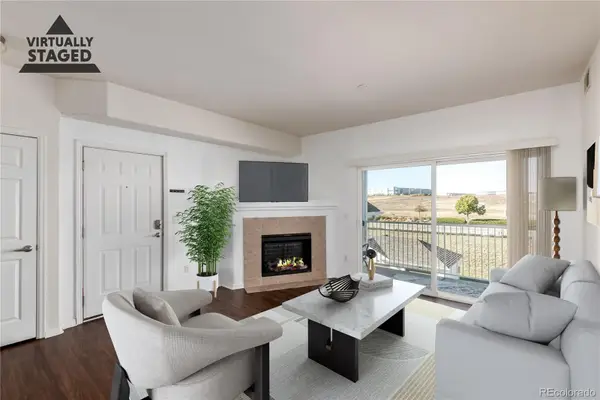 $307,000Active2 beds 2 baths1,037 sq. ft.
$307,000Active2 beds 2 baths1,037 sq. ft.15700 E Jamison Drive #7-305, Englewood, CO 80112
MLS# 7080851Listed by: REAL BROKER, LLC DBA REAL - New
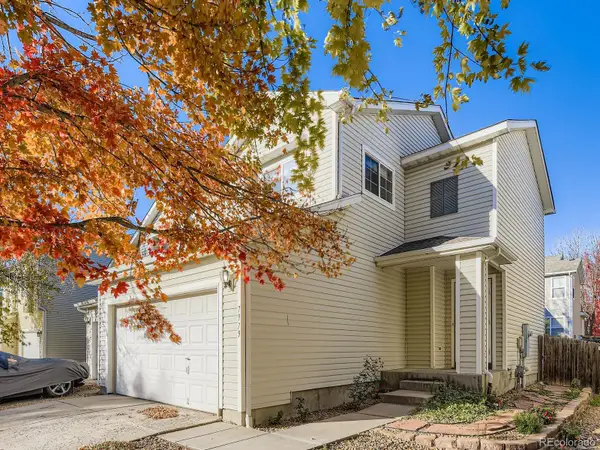 $470,000Active3 beds 2 baths1,488 sq. ft.
$470,000Active3 beds 2 baths1,488 sq. ft.7979 S Kittredge Way, Englewood, CO 80112
MLS# 5733383Listed by: KELLER WILLIAMS REAL ESTATE LLC - New
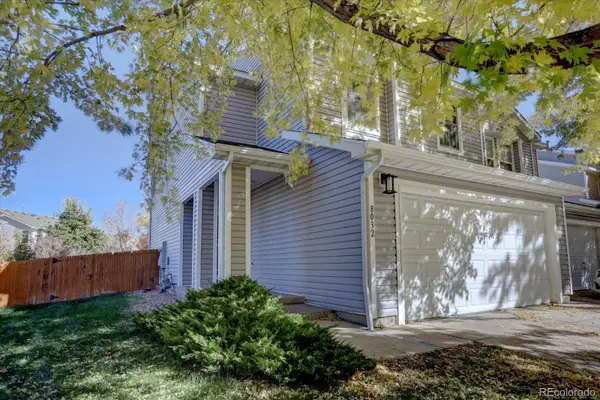 $489,000Active3 beds 3 baths1,533 sq. ft.
$489,000Active3 beds 3 baths1,533 sq. ft.8032 S Kalispell Way, Englewood, CO 80112
MLS# 2166557Listed by: BERKSHIRE HATHAWAY HOMESERVICES COLORADO, LLC - HIGHLANDS RANCH REAL ESTATE - New
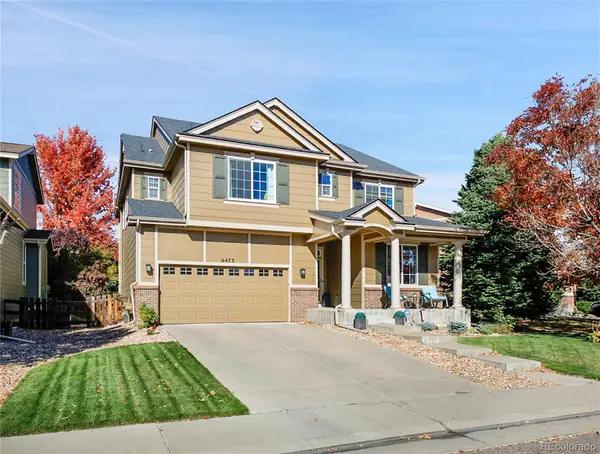 $859,900Active4 beds 4 baths3,731 sq. ft.
$859,900Active4 beds 4 baths3,731 sq. ft.6473 S Abilene Street, Englewood, CO 80111
MLS# 1938959Listed by: CHAMPION REALTY - Open Sat, 10am to 12pmNew
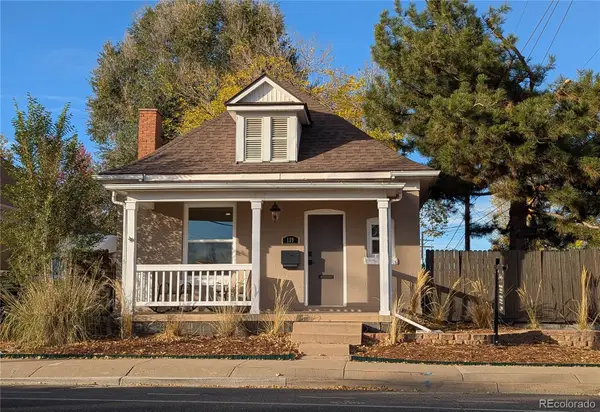 $515,000Active2 beds 2 baths964 sq. ft.
$515,000Active2 beds 2 baths964 sq. ft.139 W Dartmouth Avenue, Englewood, CO 80110
MLS# 6632883Listed by: KELLER WILLIAMS DTC - Coming Soon
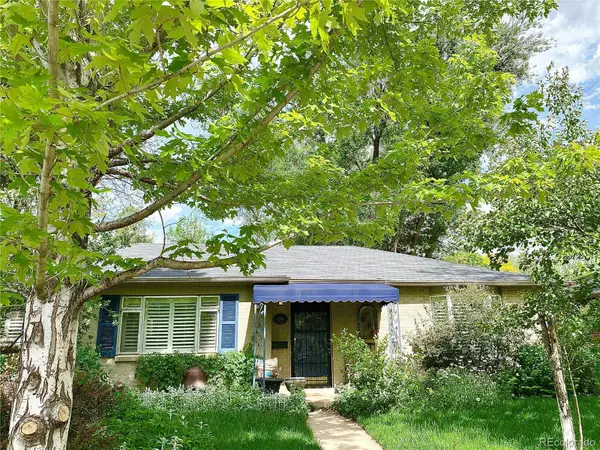 $649,500Coming Soon3 beds 2 baths
$649,500Coming Soon3 beds 2 baths3210 S Williams Street, Englewood, CO 80113
MLS# 3383318Listed by: ASSOCIATED BROKERS REALTY INC
