108 Meadowview Drive, Estes Park, CO 80517
Local realty services provided by:Better Homes and Gardens Real Estate Kenney & Company
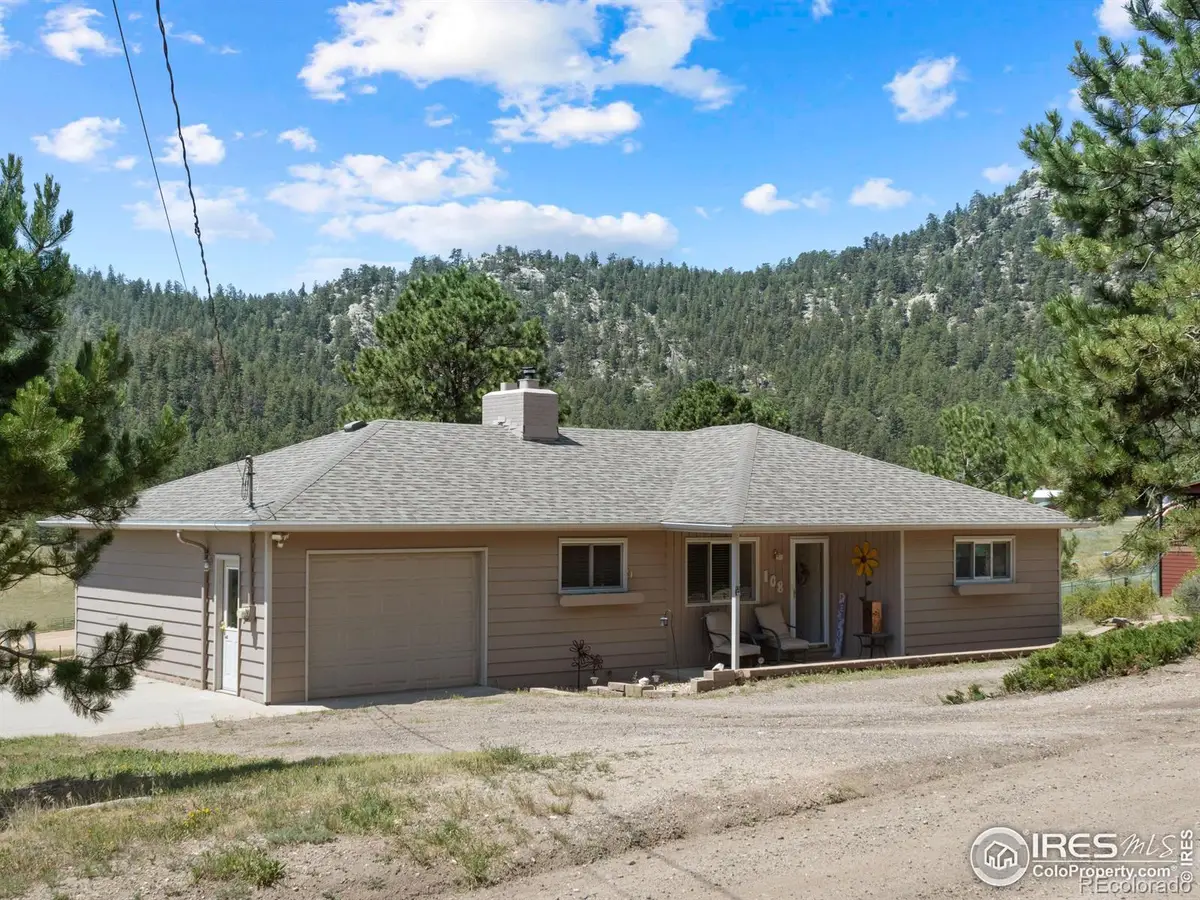
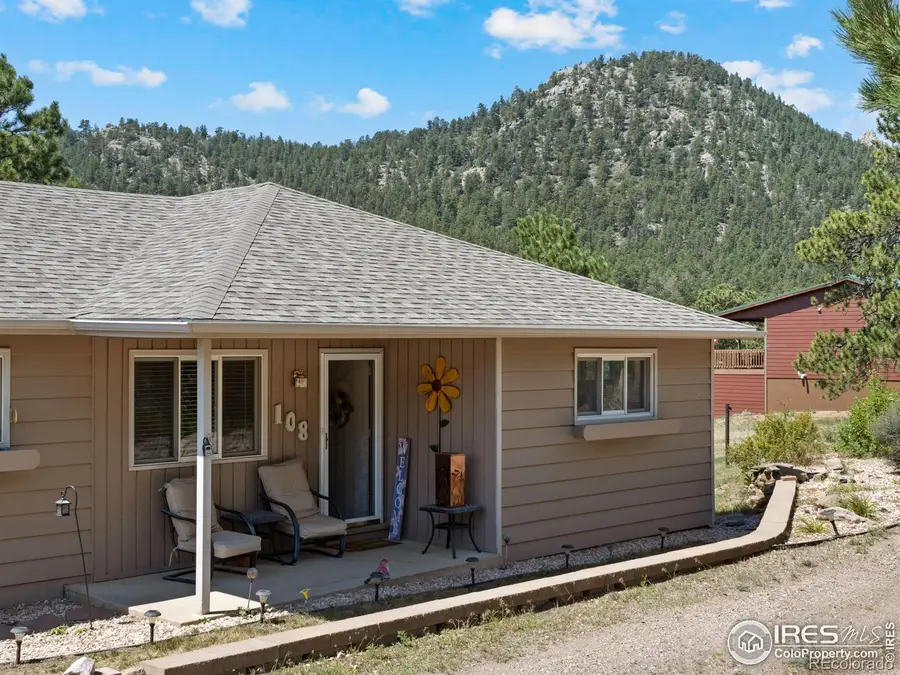
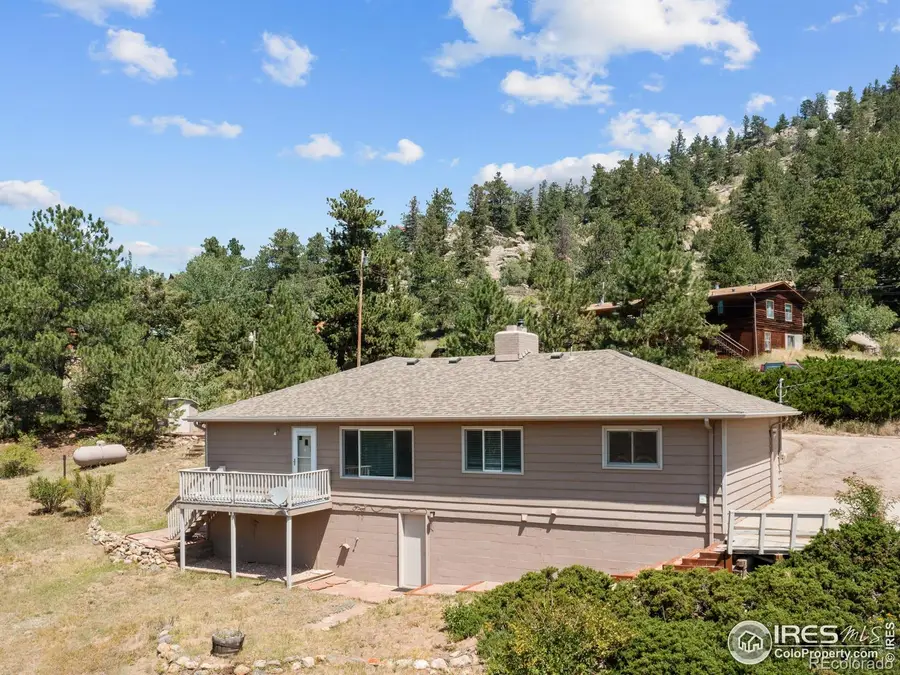
108 Meadowview Drive,Estes Park, CO 80517
$605,000
- 2 Beds
- 2 Baths
- 2,203 sq. ft.
- Single family
- Active
Listed by:michael richardson9702152722
Office:richardson team realty
MLS#:IR1040806
Source:ML
Price summary
- Price:$605,000
- Price per sq. ft.:$274.63
- Monthly HOA dues:$12.5
About this home
Prime example of pride in ownership! This beautifully updated two-bedroom, one and a half bathroom home offers modern comfort in a scenic setting on 1 acre blending style and function with the peace of mountain living. Main level living with open floor plan has 2 bedrooms, a full bathroom, kitchen, dining space, living room, office and deck. Lower level is a walk out with rec space/family room, 1/2 bath, laundry and lots of storage. So many updates: freshly painted interior, new windows & blinds, new light fixtures, luxury vinyl flooring throughout most of main level. New wood stove insert keeps utility costs down. Attached 1 car garage is heated and extended with utility sink and has new garage door plus a storage shed. Half circle drive allows for plenty of parking. Tucked in the mountains and perfectly positioned across from Hermit Park for easy hiking/biking access. Just minutes from National Forest for endless outdoor recreation. A quick drive to downtown Estes Park and the entrance to Rocky Mountain National Park plus a convenient commute to the front range. Move in ready...it's time to move to the mountains!
Contact an agent
Home facts
- Year built:1965
- Listing Id #:IR1040806
Rooms and interior
- Bedrooms:2
- Total bathrooms:2
- Full bathrooms:1
- Half bathrooms:1
- Living area:2,203 sq. ft.
Heating and cooling
- Cooling:Ceiling Fan(s)
- Heating:Forced Air, Propane
Structure and exterior
- Roof:Composition
- Year built:1965
- Building area:2,203 sq. ft.
- Lot area:1 Acres
Schools
- High school:Estes Park
- Middle school:Estes Park
- Elementary school:Estes Park
Utilities
- Water:Well
- Sewer:Septic Tank
Finances and disclosures
- Price:$605,000
- Price per sq. ft.:$274.63
- Tax amount:$2,777 (2024)
New listings near 108 Meadowview Drive
- Open Sat, 11am to 1pmNew
 $1,550,000Active3 beds 4 baths2,540 sq. ft.
$1,550,000Active3 beds 4 baths2,540 sq. ft.1605 Hummingbird Drive, Estes Park, CO 80517
MLS# IR1041477Listed by: FIRST COLORADO REALTY - New
 $710,000Active2 beds 2 baths1,791 sq. ft.
$710,000Active2 beds 2 baths1,791 sq. ft.836 Vista Lane, Estes Park, CO 80517
MLS# IR1041430Listed by: RICHARDSON TEAM REALTY - Coming Soon
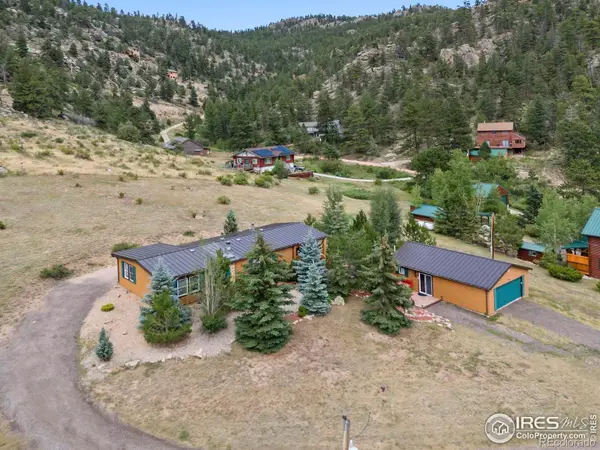 $825,000Coming Soon4 beds 3 baths
$825,000Coming Soon4 beds 3 baths651 Meadowview Drive, Estes Park, CO 80517
MLS# IR1041347Listed by: URBAN FOREST REALTY - Open Sat, 10am to 12pmNew
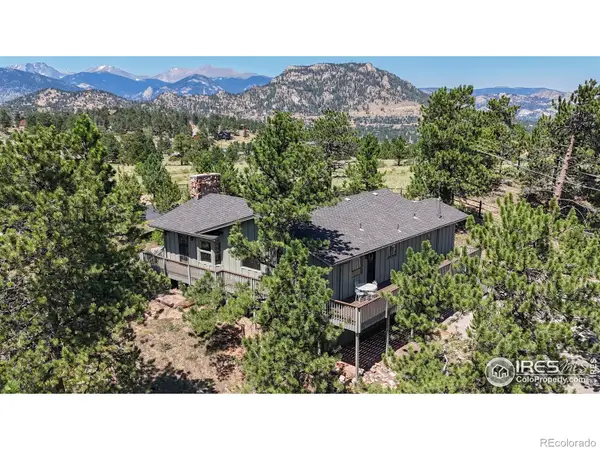 $650,000Active3 beds 2 baths2,146 sq. ft.
$650,000Active3 beds 2 baths2,146 sq. ft.751 Ramshorn Drive, Estes Park, CO 80517
MLS# IR1041314Listed by: KELLER WILLIAMS TOP OF THE ROCKIES REAL ESTATE - New
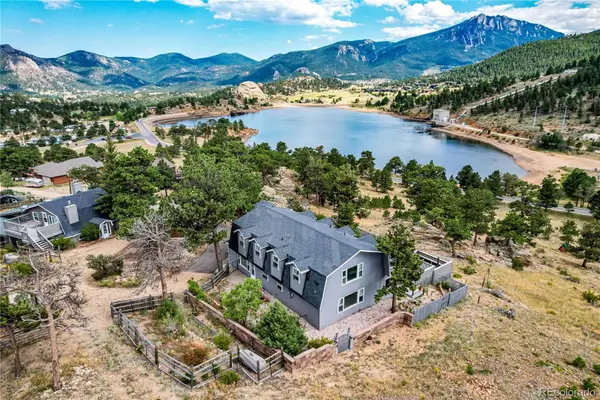 $1,099,000Active5 beds 4 baths3,741 sq. ft.
$1,099,000Active5 beds 4 baths3,741 sq. ft.658 Little Prospect Road, Estes Park, CO 80517
MLS# 5148013Listed by: REAL BROKER, LLC DBA REAL - New
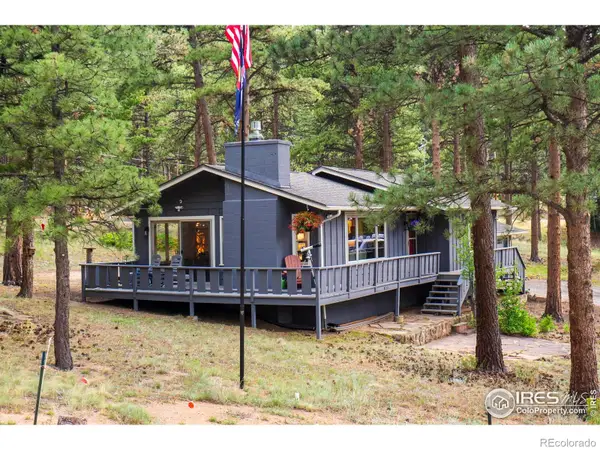 $650,000Active2 beds 1 baths1,092 sq. ft.
$650,000Active2 beds 1 baths1,092 sq. ft.1111 Prosper Lane, Estes Park, CO 80517
MLS# IR1041247Listed by: EXP REALTY - ESTES PARK - New
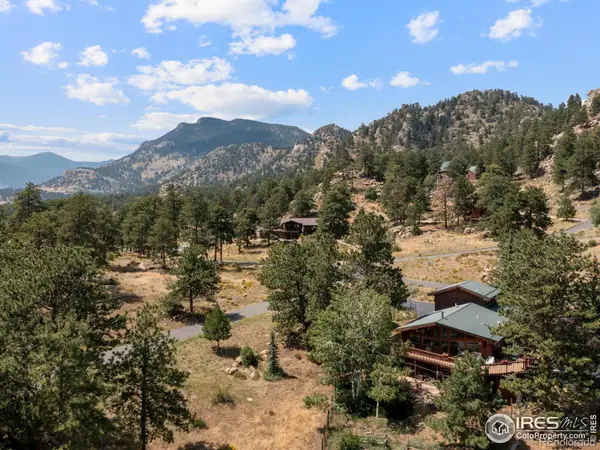 $775,000Active4 beds 3 baths2,710 sq. ft.
$775,000Active4 beds 3 baths2,710 sq. ft.760 Meadow Circle, Estes Park, CO 80517
MLS# IR1041224Listed by: RICHARDSON TEAM REALTY - New
 $1,295,000Active4 beds 4 baths4,329 sq. ft.
$1,295,000Active4 beds 4 baths4,329 sq. ft.605 Audubon Street, Estes Park, CO 80517
MLS# IR1041125Listed by: FIRST COLORADO REALTY - Open Fri, 10am to 12pmNew
 $1,295,000Active-- beds -- baths3,935 sq. ft.
$1,295,000Active-- beds -- baths3,935 sq. ft.1611 High Drive, Estes Park, CO 80517
MLS# IR1041072Listed by: RICHARDSON TEAM REALTY - New
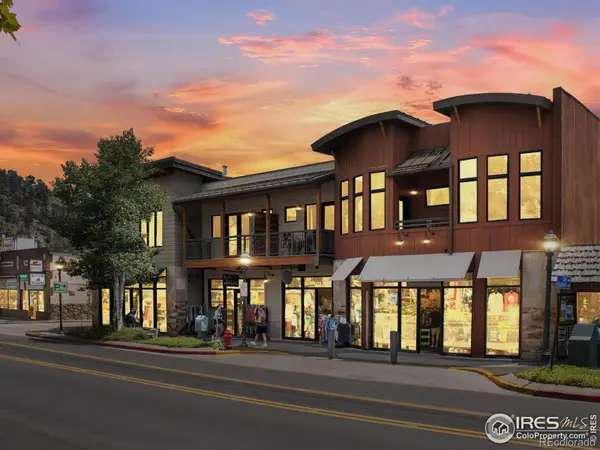 $690,000Active1 beds 1 baths965 sq. ft.
$690,000Active1 beds 1 baths965 sq. ft.170 W Elkhorn Avenue #202, Estes Park, CO 80517
MLS# IR1041018Listed by: FIRST COLORADO REALTY

