1162 Fairway Club Lane #1, Estes Park, CO 80517
Local realty services provided by:Better Homes and Gardens Real Estate Kenney & Company

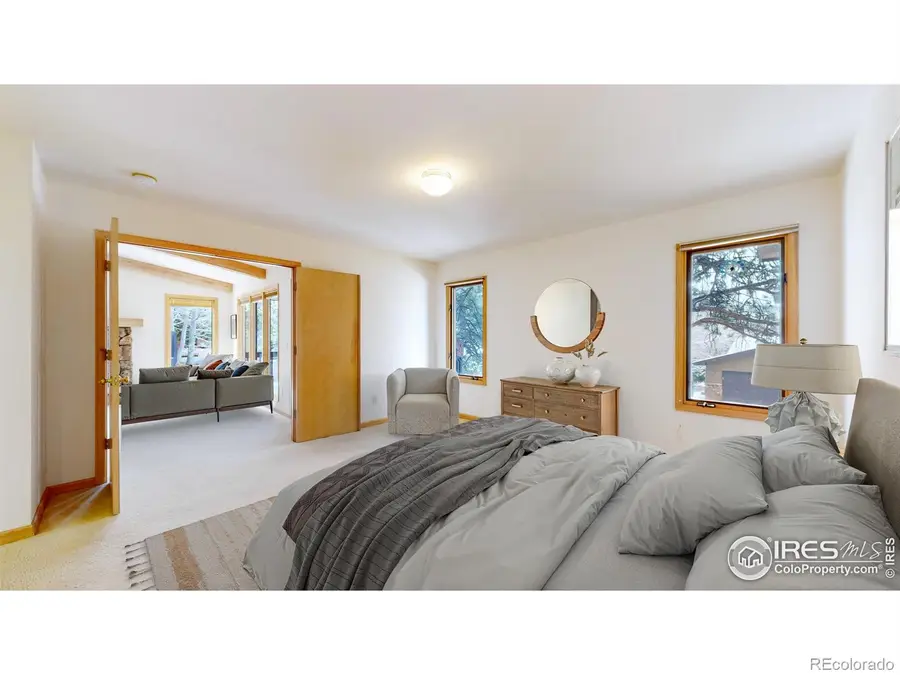
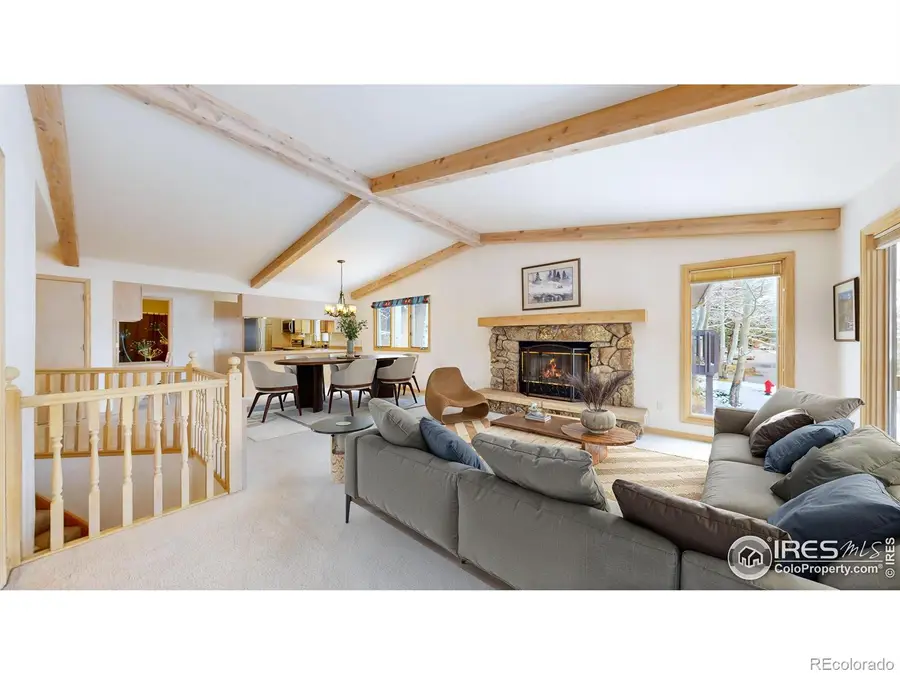
1162 Fairway Club Lane #1,Estes Park, CO 80517
$660,000
- 3 Beds
- 3 Baths
- 2,690 sq. ft.
- Condominium
- Active
Listed by:dan derman9703687000
Office:keller williams top of the rockies real estate
MLS#:IR1037410
Source:ML
Price summary
- Price:$660,000
- Price per sq. ft.:$245.35
- Monthly HOA dues:$400
About this home
With strong offers, Seller will provide a credit at closing to reduce the Buyer's monthly loan payments for the first year with a 1% temporary rate buydown-available exclusively through Peak Capital. Contact Agent for details. Step into this thoughtfully designed 3-bedroom, 3-bathroom condo located in the coveted Fairway Club community of Estes Park. Offering an open-concept layout, this home blends mountain charm with modern luxury. The kitchen features sleek stainless-steel appliances and a breakfast bar, seamlessly connecting to a spacious dining and living area centered around a cozy stone fireplace-ideal for entertaining or relaxing after a day of adventure. Retreat to the primary suite, complete with a walk-in closet and a spa-inspired ensuite bathroom. Enjoy the beauty of Colorado year-round from your covered deck, perfect for morning coffee or evening sunsets. Just three blocks from the 18-hole Estes Park Golf Course and only a few minutes to the shops and restaurants of downtown Estes Park. Plus, you're just five miles from the awe-inspiring Rocky Mountain National Park. Fairway Club Owners Association monthly dues cover water, sewer, exterior maintenance, snow removal, lawn care and irrigation, trash removal, exterior insurance including wind and hail. The Association does not allow short term rentals. Don't miss this opportunity to own your own piece of Colorado paradise-schedule your private showing today!
Contact an agent
Home facts
- Year built:1992
- Listing Id #:IR1037410
Rooms and interior
- Bedrooms:3
- Total bathrooms:3
- Full bathrooms:1
- Living area:2,690 sq. ft.
Heating and cooling
- Heating:Forced Air
Structure and exterior
- Roof:Composition
- Year built:1992
- Building area:2,690 sq. ft.
Schools
- High school:Estes Park
- Middle school:Estes Park
- Elementary school:Estes Park
Utilities
- Water:Public
Finances and disclosures
- Price:$660,000
- Price per sq. ft.:$245.35
- Tax amount:$3,249 (2024)
New listings near 1162 Fairway Club Lane #1
- New
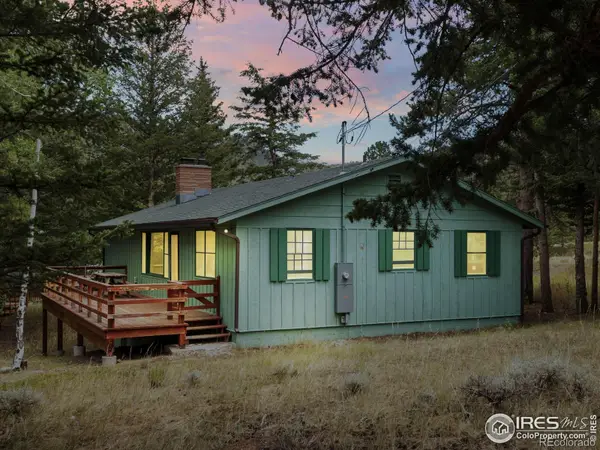 $629,000Active2 beds 1 baths2,378 sq. ft.
$629,000Active2 beds 1 baths2,378 sq. ft.3305 Tunnel Road, Estes Park, CO 80517
MLS# IR1041538Listed by: FIRST COLORADO REALTY - Open Sat, 11am to 1pmNew
 $1,550,000Active3 beds 4 baths2,540 sq. ft.
$1,550,000Active3 beds 4 baths2,540 sq. ft.1605 Hummingbird Drive, Estes Park, CO 80517
MLS# IR1041477Listed by: FIRST COLORADO REALTY - New
 $710,000Active2 beds 2 baths1,791 sq. ft.
$710,000Active2 beds 2 baths1,791 sq. ft.836 Vista Lane, Estes Park, CO 80517
MLS# IR1041430Listed by: RICHARDSON TEAM REALTY - New
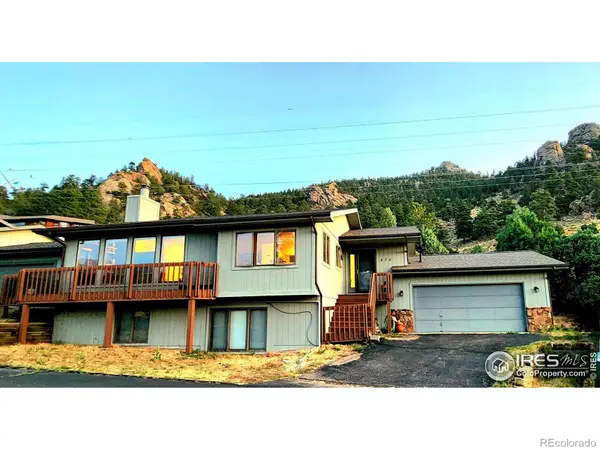 $699,000Active2 beds 3 baths2,336 sq. ft.
$699,000Active2 beds 3 baths2,336 sq. ft.470 Marcus Lane, Estes Park, CO 80517
MLS# IR1041361Listed by: RE/MAX MOUNTAIN BROKERS - Coming Soon
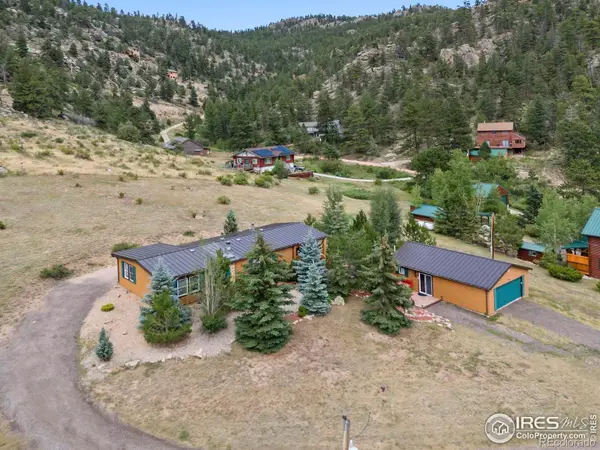 $825,000Coming Soon4 beds 3 baths
$825,000Coming Soon4 beds 3 baths651 Meadowview Drive, Estes Park, CO 80517
MLS# IR1041347Listed by: URBAN FOREST REALTY - Open Sat, 10am to 12pmNew
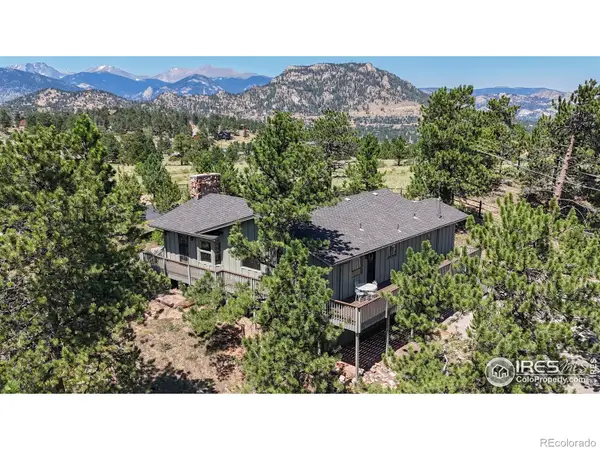 $650,000Active3 beds 2 baths2,146 sq. ft.
$650,000Active3 beds 2 baths2,146 sq. ft.751 Ramshorn Drive, Estes Park, CO 80517
MLS# IR1041314Listed by: KELLER WILLIAMS TOP OF THE ROCKIES REAL ESTATE - New
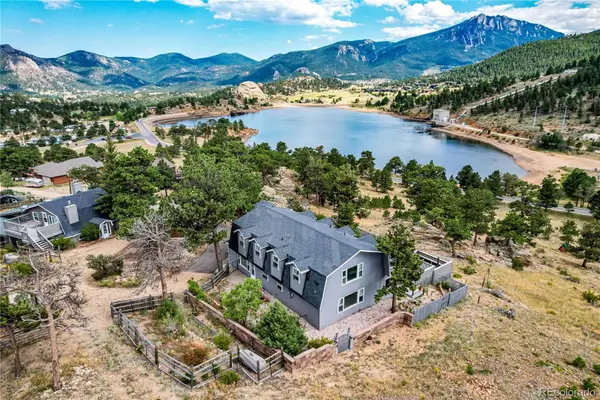 $1,099,000Active5 beds 4 baths3,741 sq. ft.
$1,099,000Active5 beds 4 baths3,741 sq. ft.658 Little Prospect Road, Estes Park, CO 80517
MLS# 5148013Listed by: REAL BROKER, LLC DBA REAL - New
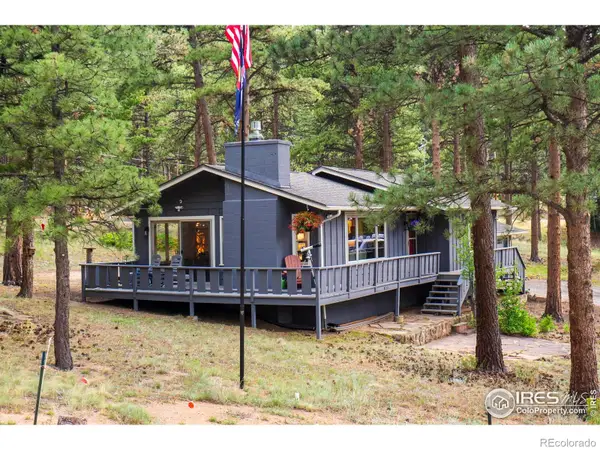 $650,000Active2 beds 1 baths1,092 sq. ft.
$650,000Active2 beds 1 baths1,092 sq. ft.1111 Prosper Lane, Estes Park, CO 80517
MLS# IR1041247Listed by: EXP REALTY - ESTES PARK - New
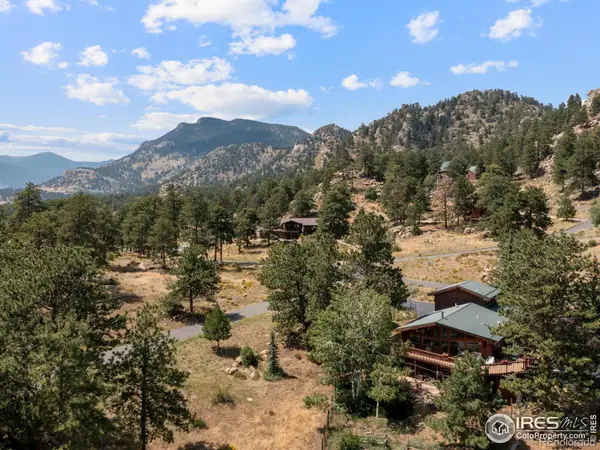 $775,000Active4 beds 3 baths2,710 sq. ft.
$775,000Active4 beds 3 baths2,710 sq. ft.760 Meadow Circle, Estes Park, CO 80517
MLS# IR1041224Listed by: RICHARDSON TEAM REALTY - New
 $1,295,000Active4 beds 4 baths4,329 sq. ft.
$1,295,000Active4 beds 4 baths4,329 sq. ft.605 Audubon Street, Estes Park, CO 80517
MLS# IR1041125Listed by: FIRST COLORADO REALTY

