2005 Kendall Drive, Estes Park, CO 80517
Local realty services provided by:Better Homes and Gardens Real Estate Kenney & Company
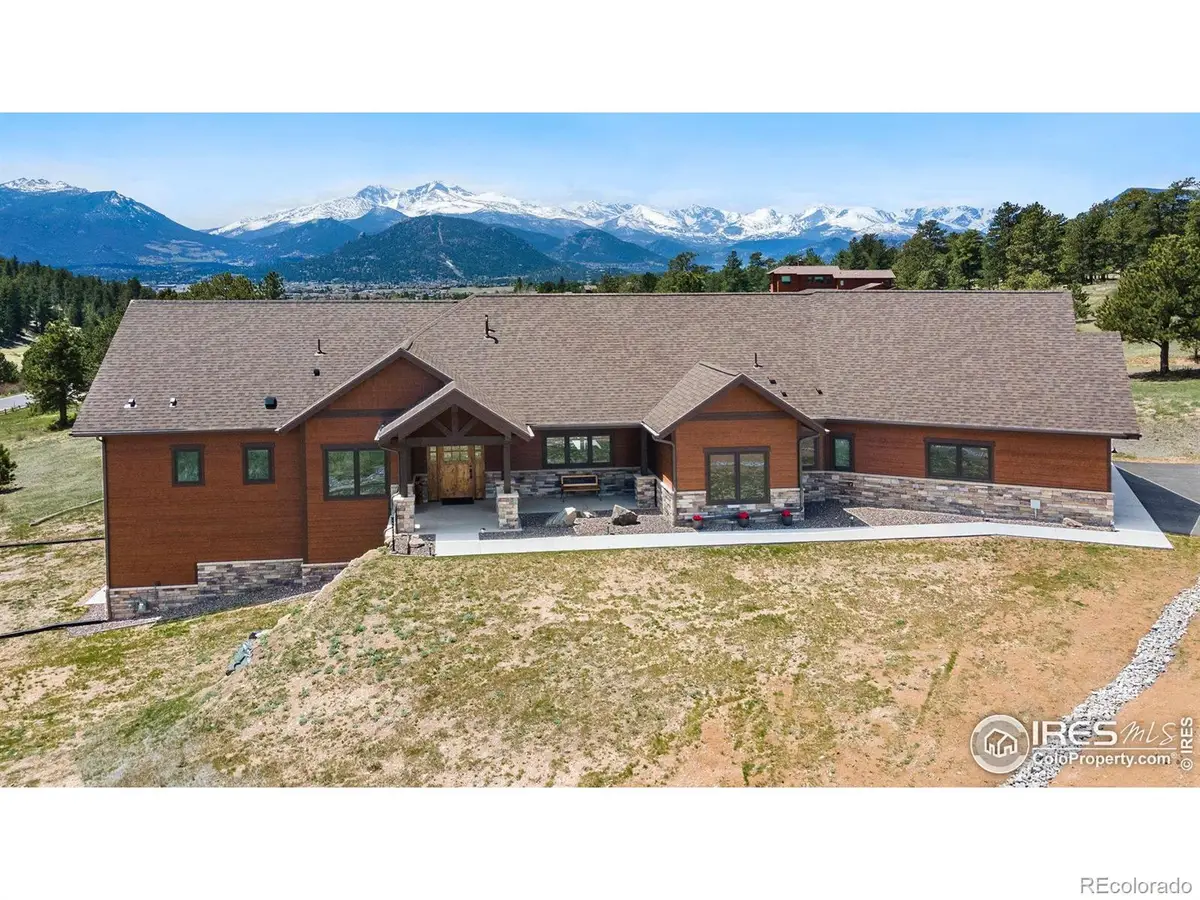

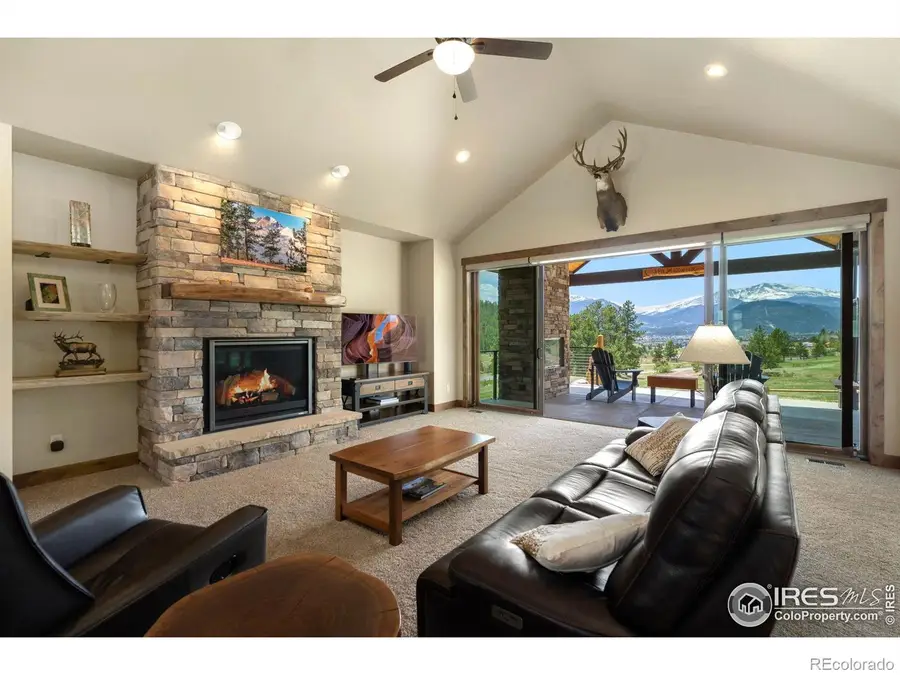
2005 Kendall Drive,Estes Park, CO 80517
$1,999,900
- 4 Beds
- 4 Baths
- 5,136 sq. ft.
- Single family
- Active
Listed by:alissa anderson9705867283
Office:new roots real estate
MLS#:IR1040837
Source:ML
Price summary
- Price:$1,999,900
- Price per sq. ft.:$389.39
- Monthly HOA dues:$2.92
About this home
Welcome to 2005 Kendall Drive, a custom-built retreat where modern luxury meets Colorado's rugged beauty. Set on 7 private acres in the prestigious North End of Estes Park, this 3,579 finished sq ft home offers panoramic views, timeless craftsmanship, and thoughtful design, just minutes from downtown, Lake Estes, and Rocky Mountain National Park. Every window frames a postcard-worthy mountain vista. Rich hardwood floors, solid-core Alder doors, and soaring timber beams bring warmth and style, while expansive glass connects interior spaces to the stunning natural surroundings. The heart of the home is a gourmet kitchen with Earthwoods custom cabinetry, River Bordeaux granite, stainless appliances, walk-in pantry, wine cooler, and an oversized island, perfect for entertaining. The great room's stone fireplace, wood beam accents, and vaulted ceilings create a cozy yet grand gathering space. Step outside to a covered patio with a wood-burning fireplace for year-round al fresco living. The spacious primary suite features breathtaking views, a five-piece bath with soaking tub and glass shower, and a custom walk-in closet. Two additional bedrooms, full bath and powder room are tucked into the west wing, while the spacious walkout lower level includes a large family room, traditional sauna, sunny fourth bedroom, and a flexible office/gym/craft space. An oversized 3-car garage connects to a custom storage room, with EV-ready 220V outlets. A detached, heated 2-car garage with 11' doors offers ideal space for recreational toys and workshop space. Built with style, function, and resilience, this home is a rare find, a luxurious mountain escape offering serenity, privacy, and unmatched views in the heart of Colorado.
Contact an agent
Home facts
- Year built:2023
- Listing Id #:IR1040837
Rooms and interior
- Bedrooms:4
- Total bathrooms:4
- Full bathrooms:2
- Half bathrooms:1
- Living area:5,136 sq. ft.
Heating and cooling
- Cooling:Ceiling Fan(s)
- Heating:Forced Air
Structure and exterior
- Roof:Composition
- Year built:2023
- Building area:5,136 sq. ft.
- Lot area:7 Acres
Schools
- High school:Estes Park
- Middle school:Estes Park
- Elementary school:Estes Park
Utilities
- Water:Public
- Sewer:Public Sewer
Finances and disclosures
- Price:$1,999,900
- Price per sq. ft.:$389.39
- Tax amount:$10,152 (2024)
New listings near 2005 Kendall Drive
- New
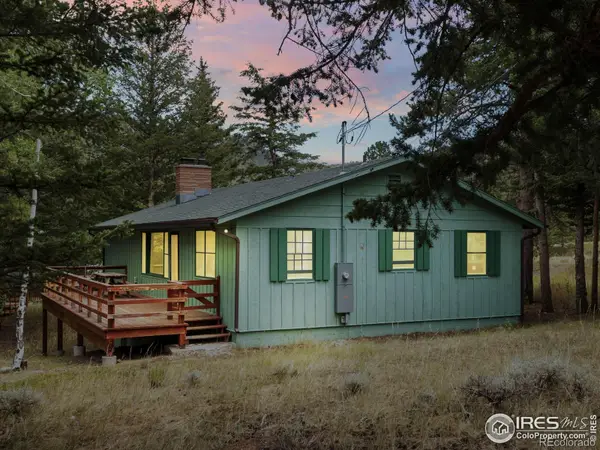 $629,000Active2 beds 1 baths2,378 sq. ft.
$629,000Active2 beds 1 baths2,378 sq. ft.3305 Tunnel Road, Estes Park, CO 80517
MLS# IR1041538Listed by: FIRST COLORADO REALTY - Open Sat, 11am to 1pmNew
 $1,550,000Active3 beds 4 baths2,540 sq. ft.
$1,550,000Active3 beds 4 baths2,540 sq. ft.1605 Hummingbird Drive, Estes Park, CO 80517
MLS# IR1041477Listed by: FIRST COLORADO REALTY - New
 $710,000Active2 beds 2 baths1,791 sq. ft.
$710,000Active2 beds 2 baths1,791 sq. ft.836 Vista Lane, Estes Park, CO 80517
MLS# IR1041430Listed by: RICHARDSON TEAM REALTY - New
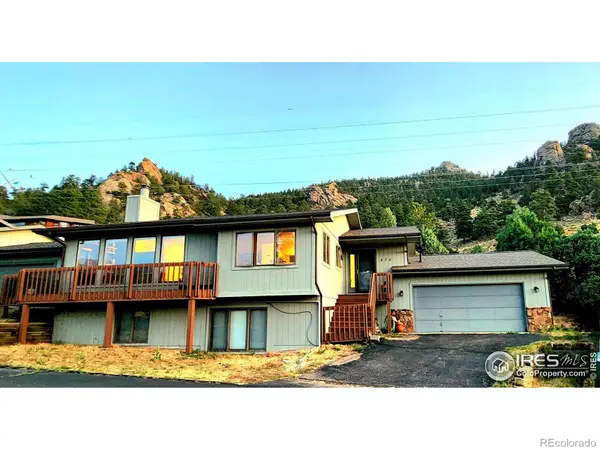 $699,000Active2 beds 3 baths2,336 sq. ft.
$699,000Active2 beds 3 baths2,336 sq. ft.470 Marcus Lane, Estes Park, CO 80517
MLS# IR1041361Listed by: RE/MAX MOUNTAIN BROKERS - Coming Soon
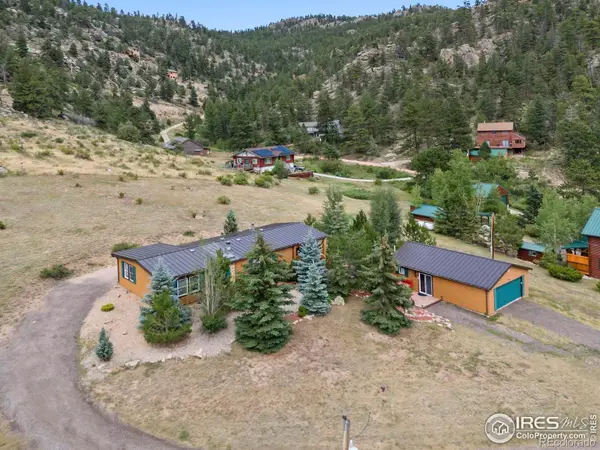 $825,000Coming Soon4 beds 3 baths
$825,000Coming Soon4 beds 3 baths651 Meadowview Drive, Estes Park, CO 80517
MLS# IR1041347Listed by: URBAN FOREST REALTY - Open Sat, 10am to 12pmNew
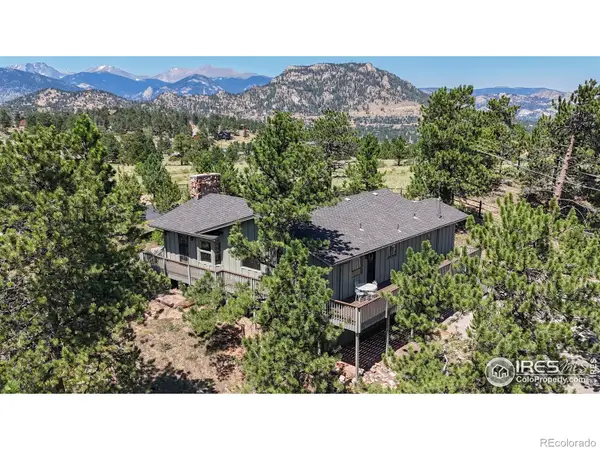 $650,000Active3 beds 2 baths2,146 sq. ft.
$650,000Active3 beds 2 baths2,146 sq. ft.751 Ramshorn Drive, Estes Park, CO 80517
MLS# IR1041314Listed by: KELLER WILLIAMS TOP OF THE ROCKIES REAL ESTATE - New
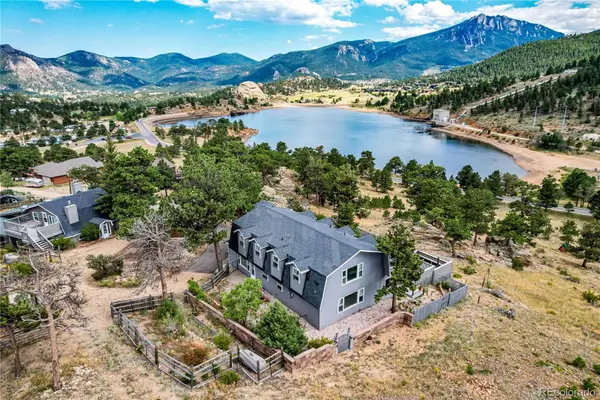 $1,099,000Active5 beds 4 baths3,741 sq. ft.
$1,099,000Active5 beds 4 baths3,741 sq. ft.658 Little Prospect Road, Estes Park, CO 80517
MLS# 5148013Listed by: REAL BROKER, LLC DBA REAL - New
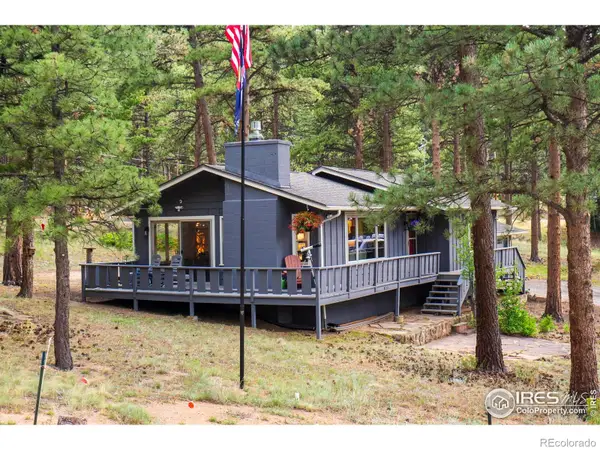 $650,000Active2 beds 1 baths1,092 sq. ft.
$650,000Active2 beds 1 baths1,092 sq. ft.1111 Prosper Lane, Estes Park, CO 80517
MLS# IR1041247Listed by: EXP REALTY - ESTES PARK - New
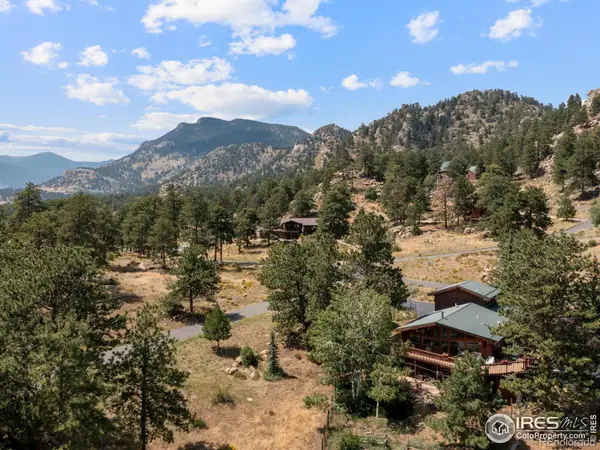 $775,000Active4 beds 3 baths2,710 sq. ft.
$775,000Active4 beds 3 baths2,710 sq. ft.760 Meadow Circle, Estes Park, CO 80517
MLS# IR1041224Listed by: RICHARDSON TEAM REALTY - New
 $1,295,000Active4 beds 4 baths4,329 sq. ft.
$1,295,000Active4 beds 4 baths4,329 sq. ft.605 Audubon Street, Estes Park, CO 80517
MLS# IR1041125Listed by: FIRST COLORADO REALTY

