2055 Siskin Drive, Estes Park, CO 80517
Local realty services provided by:Better Homes and Gardens Real Estate Kenney & Company
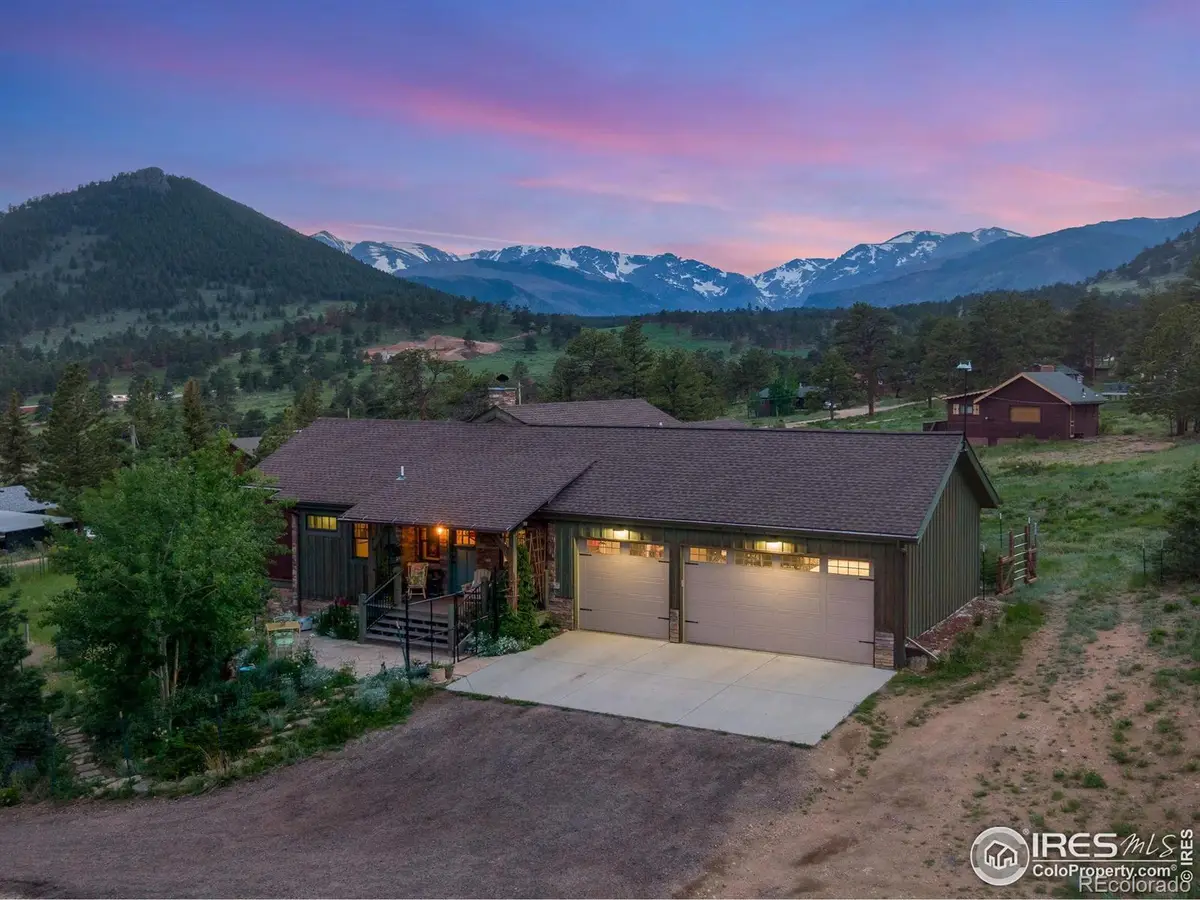
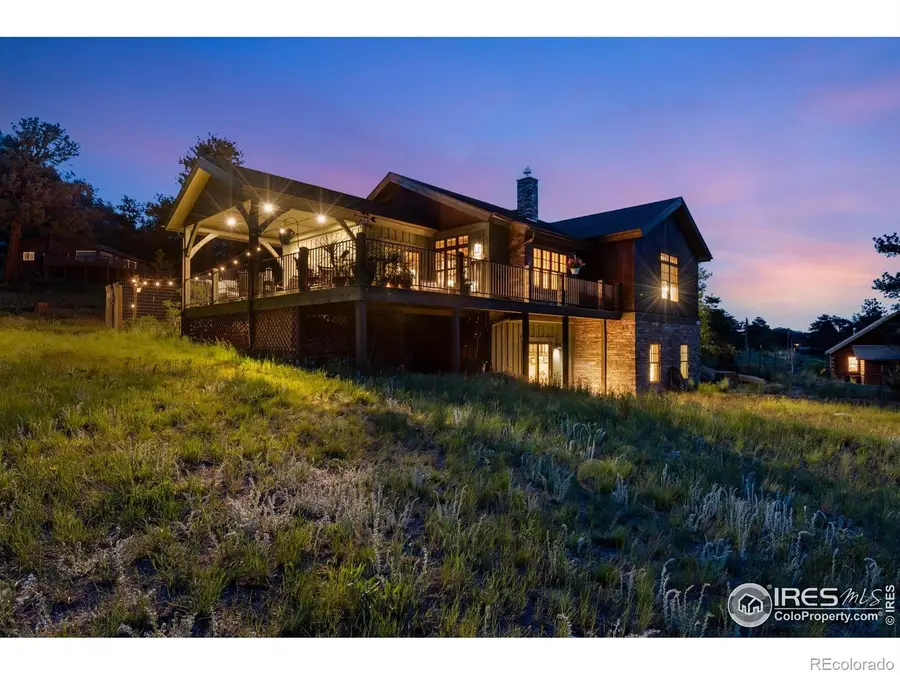
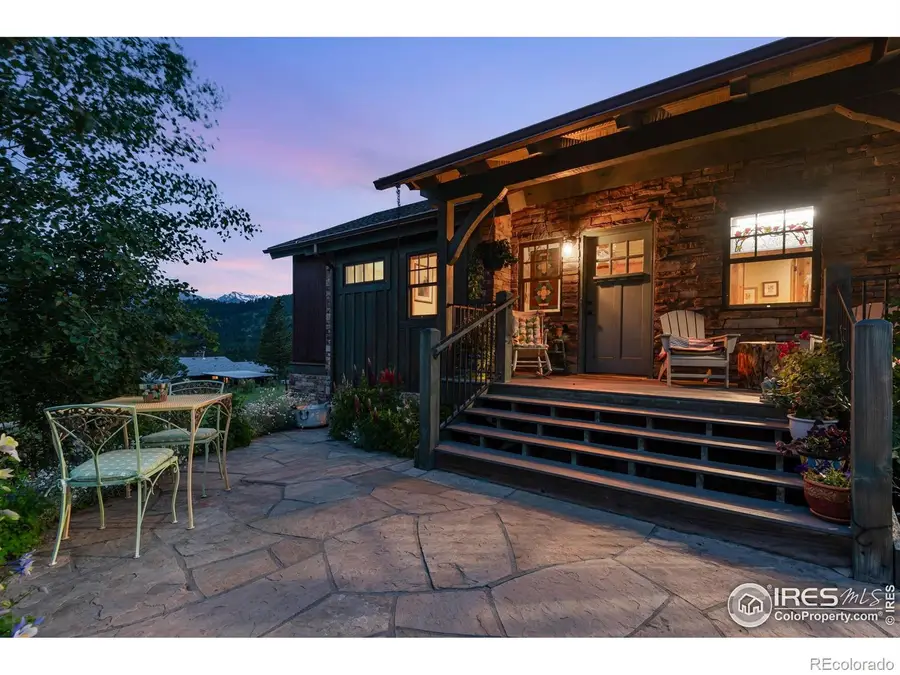
2055 Siskin Drive,Estes Park, CO 80517
$1,375,000
- 3 Beds
- 3 Baths
- 2,809 sq. ft.
- Single family
- Active
Listed by:april allen9702190907
Office:c3 real estate solutions, llc.
MLS#:IR1036886
Source:ML
Price summary
- Price:$1,375,000
- Price per sq. ft.:$489.5
About this home
Exceptional mountain retreat built with the highest quality construction and unrivaled views of Longs Peak! Discover the perfect blend of privacy, comfort, and spectacular scenery at this stunning custom home in Estes Park. Nestled in a serene setting and surrounded by a bountiful garden with a variety of tree and plant life, this property offers the best views of iconic Longs Peak right from the expansive deck and outdoor living spaces. Built with quality and longevity in mind, this home features gorgeous wood ceilings, hand hewn beams, main-level living, in-floor heating throughout and a thoughtfully designed floor plan. The open-concept kitchen showcases Bosch appliances, granite countertops, huge center island, soft-close Millark cabinetry, a concrete sink, and stylish pocket doors throughout. Cozy up by the gas fireplace downstairs or the wood stove on the main level to keep warm during the winter. The oversized, finished three-car garage offers ample workspace with a built-in workbench and gas heat available for year-round projects. The natural gas boiler system provides efficient heat and four heating zones. Downstairs, the walkout level is perfect for entertaining with a mini bar, large guest rooms, a full bath, and direct patio access. Additional features include a 750-gallon cistern, 20 GPM well, and Trailblazer broadband for fast, reliable internet. Outdoors, you will appreciate the covered deck areas, abundant wildlife, stunning views and the included weather station to keep tabs on mountain conditions. With a private setting just minutes to the entrance of Rocky Mountain National Park and easy access to local trails and town amenities, this is a truly rare Estes Park opportunity.
Contact an agent
Home facts
- Year built:2017
- Listing Id #:IR1036886
Rooms and interior
- Bedrooms:3
- Total bathrooms:3
- Full bathrooms:2
- Half bathrooms:1
- Living area:2,809 sq. ft.
Heating and cooling
- Cooling:Ceiling Fan(s)
- Heating:Radiant, Wood Stove
Structure and exterior
- Roof:Composition
- Year built:2017
- Building area:2,809 sq. ft.
- Lot area:1.12 Acres
Schools
- High school:Estes Park
- Middle school:Estes Park
- Elementary school:Estes Park
Utilities
- Water:Cistern, Well
- Sewer:Septic Tank
Finances and disclosures
- Price:$1,375,000
- Price per sq. ft.:$489.5
- Tax amount:$4,904 (2024)
New listings near 2055 Siskin Drive
- Coming Soon
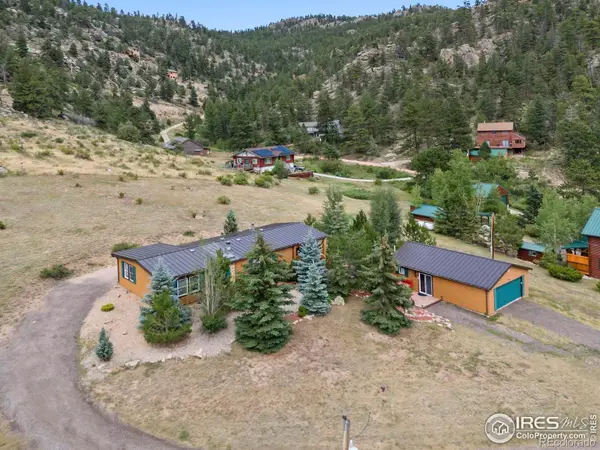 $825,000Coming Soon4 beds 3 baths
$825,000Coming Soon4 beds 3 baths651 Meadowview Drive, Estes Park, CO 80517
MLS# IR1041347Listed by: URBAN FOREST REALTY - Open Sat, 10am to 12pmNew
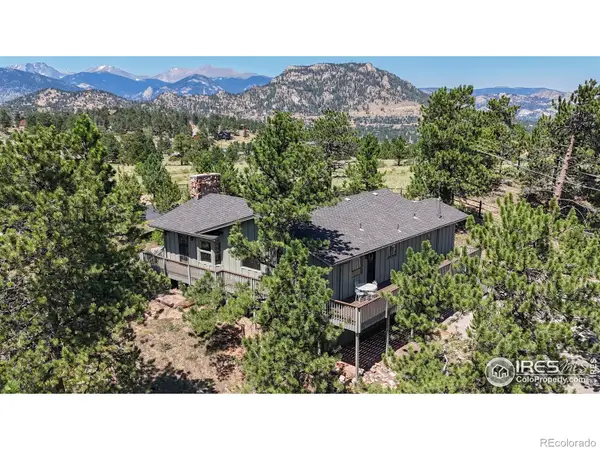 $650,000Active3 beds 2 baths2,146 sq. ft.
$650,000Active3 beds 2 baths2,146 sq. ft.751 Ramshorn Drive, Estes Park, CO 80517
MLS# IR1041314Listed by: KELLER WILLIAMS TOP OF THE ROCKIES REAL ESTATE - New
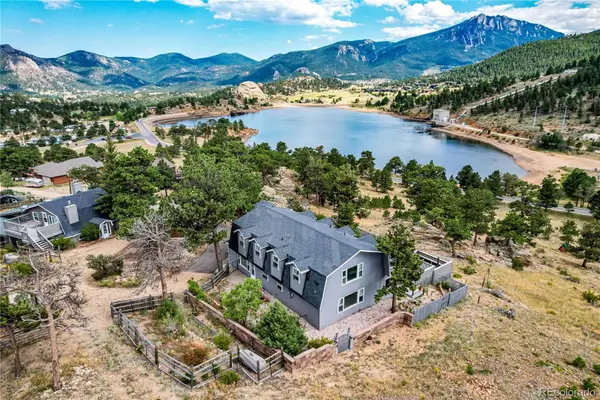 $1,099,000Active5 beds 4 baths3,741 sq. ft.
$1,099,000Active5 beds 4 baths3,741 sq. ft.658 Little Prospect Road, Estes Park, CO 80517
MLS# 5148013Listed by: REAL BROKER, LLC DBA REAL - New
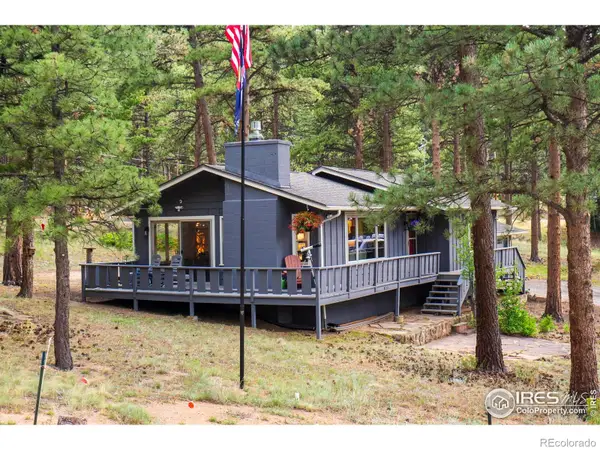 $650,000Active2 beds 1 baths1,092 sq. ft.
$650,000Active2 beds 1 baths1,092 sq. ft.1111 Prosper Lane, Estes Park, CO 80517
MLS# IR1041247Listed by: EXP REALTY - ESTES PARK - New
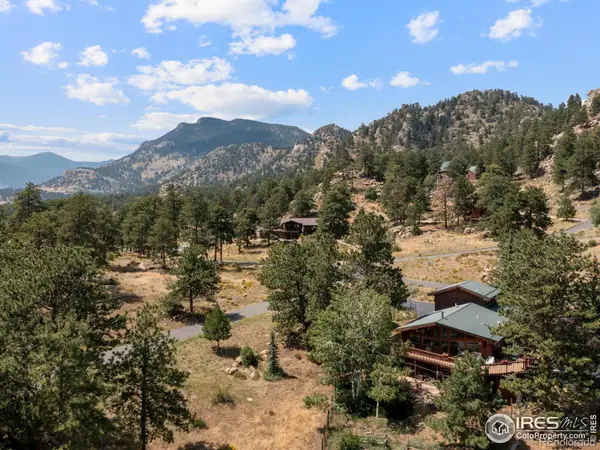 $775,000Active4 beds 3 baths2,710 sq. ft.
$775,000Active4 beds 3 baths2,710 sq. ft.760 Meadow Circle, Estes Park, CO 80517
MLS# IR1041224Listed by: RICHARDSON TEAM REALTY - New
 $1,295,000Active4 beds 4 baths4,329 sq. ft.
$1,295,000Active4 beds 4 baths4,329 sq. ft.605 Audubon Street, Estes Park, CO 80517
MLS# IR1041125Listed by: FIRST COLORADO REALTY - Open Fri, 10am to 12pmNew
 $1,295,000Active-- beds -- baths3,935 sq. ft.
$1,295,000Active-- beds -- baths3,935 sq. ft.1611 High Drive, Estes Park, CO 80517
MLS# IR1041072Listed by: RICHARDSON TEAM REALTY - New
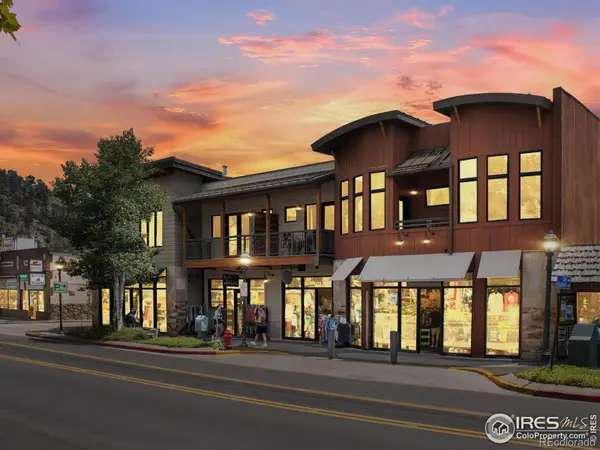 $690,000Active1 beds 1 baths965 sq. ft.
$690,000Active1 beds 1 baths965 sq. ft.170 W Elkhorn Avenue #202, Estes Park, CO 80517
MLS# IR1041018Listed by: FIRST COLORADO REALTY - New
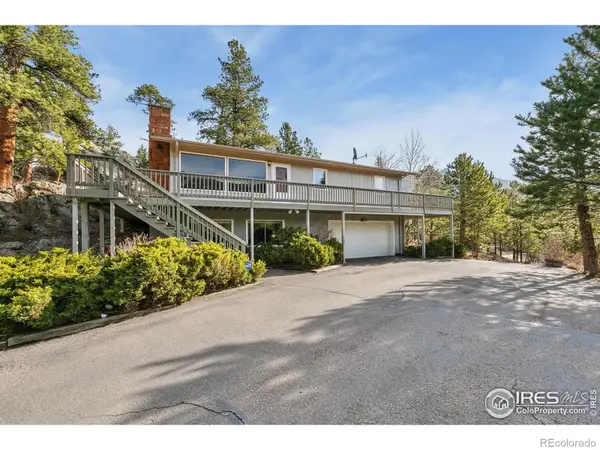 $774,000Active5 beds 3 baths1,848 sq. ft.
$774,000Active5 beds 3 baths1,848 sq. ft.911 Ramshorn Drive, Estes Park, CO 80517
MLS# IR1040978Listed by: KITTLE REAL ESTATE - New
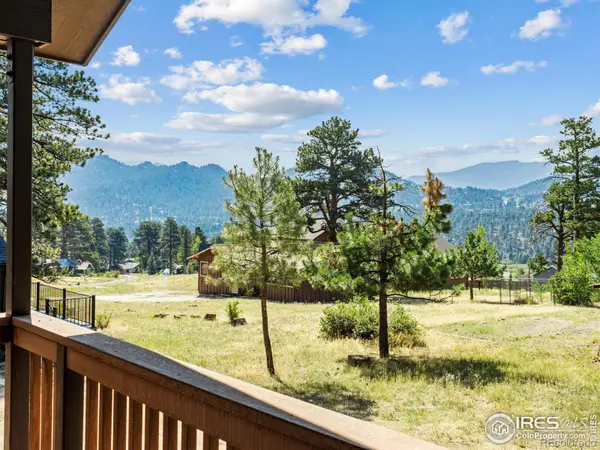 $585,000Active3 beds 2 baths1,152 sq. ft.
$585,000Active3 beds 2 baths1,152 sq. ft.725 Upper Larkspur Lane, Estes Park, CO 80517
MLS# IR1040972Listed by: FIRST COLORADO REALTY

