631 Lone Pine Drive, Estes Park, CO 80517
Local realty services provided by:Better Homes and Gardens Real Estate Kenney & Company

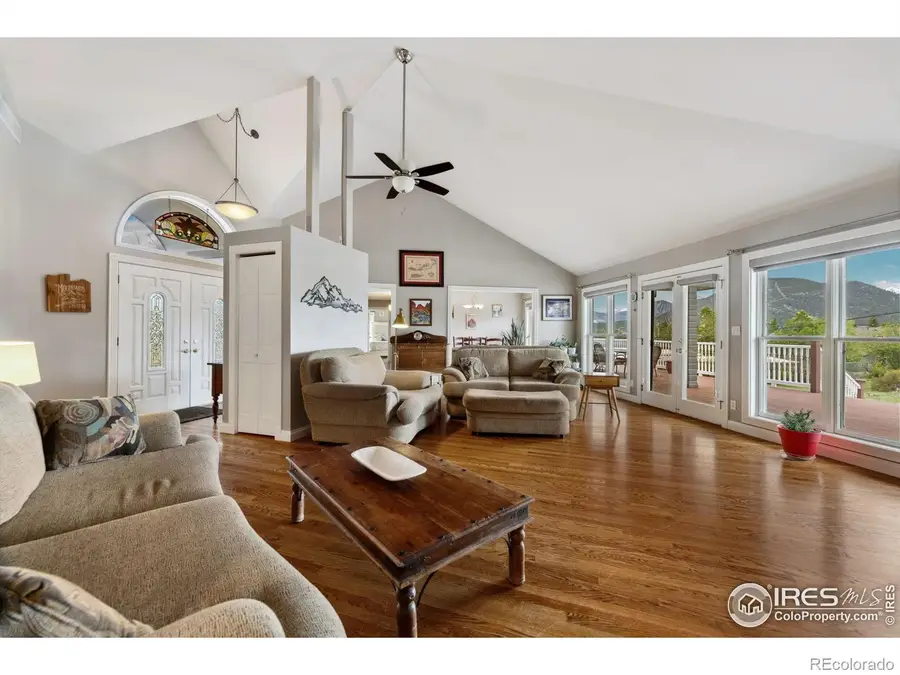

Listed by:alison gilbert9702270561
Office:exp realty - inspired living group
MLS#:IR1034331
Source:ML
Price summary
- Price:$825,000
- Price per sq. ft.:$314.41
About this home
Welcome to your serene mountain retreat. This 4-bedroom, 3.5-bathroom home offers 2,600 square feet of comfortable living space, all on one level, designed to embrace the natural beauty that surrounds it. As you enter, you're greeted by a spacious living room featuring a gas fireplace, perfect for gathering with family and friends. Large windows frame breathtaking views of the Continental Divide, bringing the majestic outdoors in. Step out onto the expansive deck to soak in the panoramic vistas or unwind in the private hot tub under a canopy of stars. The home boasts two ensuite bedrooms, providing privacy and comfort for residents and guests alike. The lower level includes a versatile recreation room and a three-car garage offering ample storage space. A circular driveway adds to the home's charm and provides convenient access. Situated in a tranquil neighborhood, this property offers easy access to local amenities. Downtown Estes Park, with its unique shops and restaurants, is just a short drive away. Nature enthusiasts will appreciate the proximity to Rocky Mountain National Park, offering endless opportunities for hiking, wildlife viewing, and exploration. Experience the perfect blend of comfort and natural beauty at 631 Lone Pine Drive-a place to create lasting memories and embrace the mountain lifestyle. Seller will give a $10,000 allowance for exterior paint.
Contact an agent
Home facts
- Year built:1998
- Listing Id #:IR1034331
Rooms and interior
- Bedrooms:4
- Total bathrooms:4
- Full bathrooms:2
- Half bathrooms:1
- Living area:2,624 sq. ft.
Heating and cooling
- Cooling:Ceiling Fan(s)
- Heating:Forced Air
Structure and exterior
- Roof:Composition
- Year built:1998
- Building area:2,624 sq. ft.
- Lot area:0.71 Acres
Schools
- High school:Estes Park
- Middle school:Estes Park
- Elementary school:Estes Park
Utilities
- Water:Public
- Sewer:Public Sewer
Finances and disclosures
- Price:$825,000
- Price per sq. ft.:$314.41
- Tax amount:$4,207 (2024)
New listings near 631 Lone Pine Drive
- Coming Soon
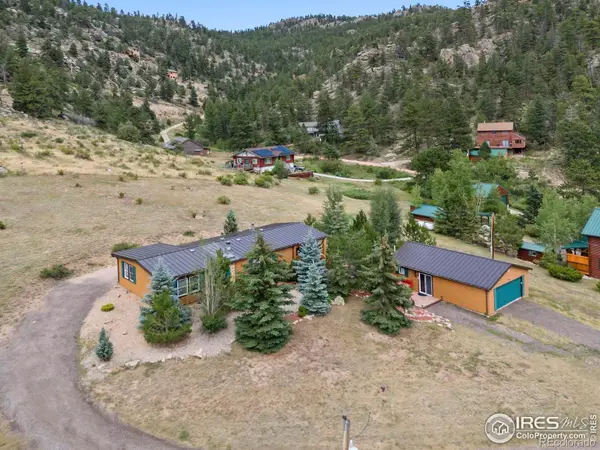 $825,000Coming Soon4 beds 3 baths
$825,000Coming Soon4 beds 3 baths651 Meadowview Drive, Estes Park, CO 80517
MLS# IR1041347Listed by: URBAN FOREST REALTY - New
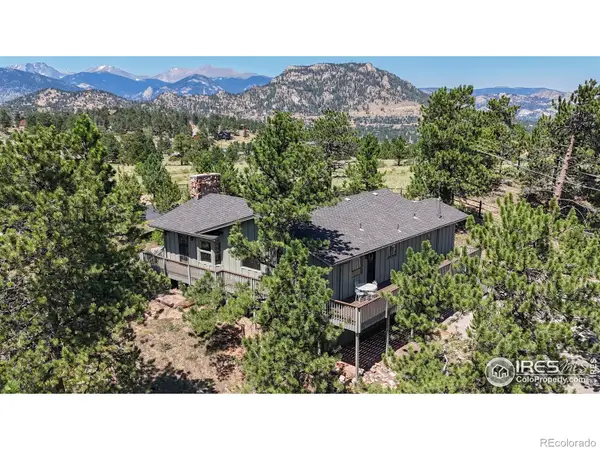 $650,000Active3 beds 2 baths2,146 sq. ft.
$650,000Active3 beds 2 baths2,146 sq. ft.751 Ramshorn Drive, Estes Park, CO 80517
MLS# IR1041314Listed by: KELLER WILLIAMS TOP OF THE ROCKIES REAL ESTATE - New
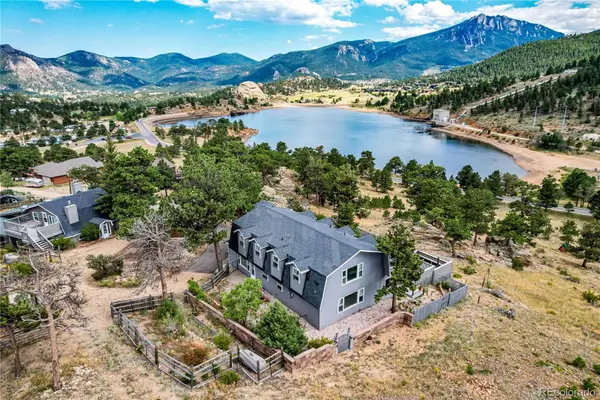 $1,099,000Active5 beds 4 baths3,741 sq. ft.
$1,099,000Active5 beds 4 baths3,741 sq. ft.658 Little Prospect Road, Estes Park, CO 80517
MLS# 5148013Listed by: REAL BROKER, LLC DBA REAL - New
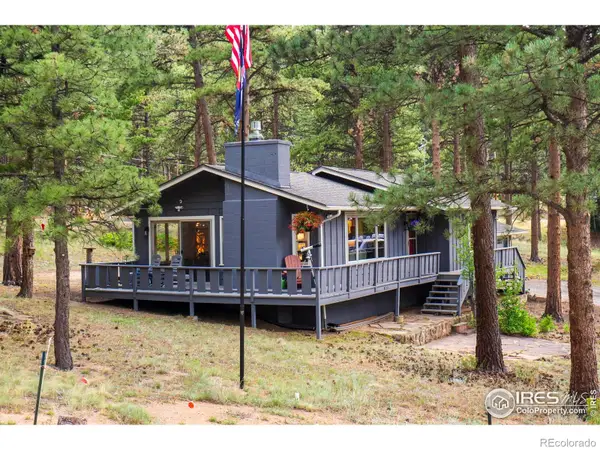 $650,000Active2 beds 1 baths1,092 sq. ft.
$650,000Active2 beds 1 baths1,092 sq. ft.1111 Prosper Lane, Estes Park, CO 80517
MLS# IR1041247Listed by: EXP REALTY - ESTES PARK - New
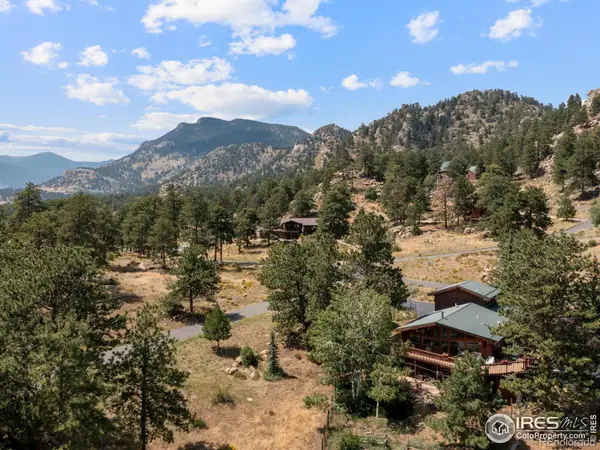 $775,000Active4 beds 3 baths2,710 sq. ft.
$775,000Active4 beds 3 baths2,710 sq. ft.760 Meadow Circle, Estes Park, CO 80517
MLS# IR1041224Listed by: RICHARDSON TEAM REALTY - New
 $1,295,000Active4 beds 4 baths4,329 sq. ft.
$1,295,000Active4 beds 4 baths4,329 sq. ft.605 Audubon Street, Estes Park, CO 80517
MLS# IR1041125Listed by: FIRST COLORADO REALTY - Open Fri, 10am to 12pmNew
 $1,295,000Active-- beds -- baths3,935 sq. ft.
$1,295,000Active-- beds -- baths3,935 sq. ft.1611 High Drive, Estes Park, CO 80517
MLS# IR1041072Listed by: RICHARDSON TEAM REALTY - New
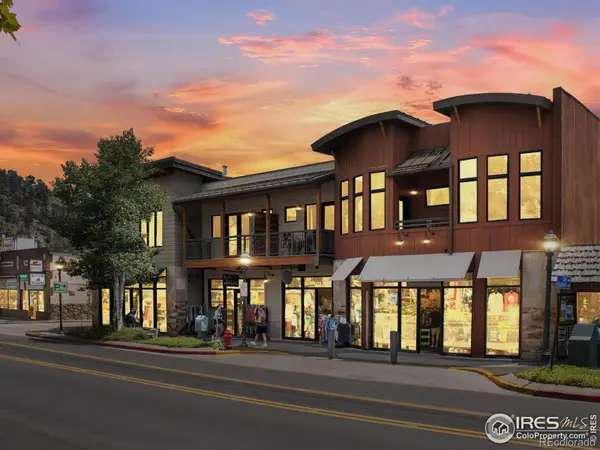 $690,000Active1 beds 1 baths965 sq. ft.
$690,000Active1 beds 1 baths965 sq. ft.170 W Elkhorn Avenue #202, Estes Park, CO 80517
MLS# IR1041018Listed by: FIRST COLORADO REALTY - New
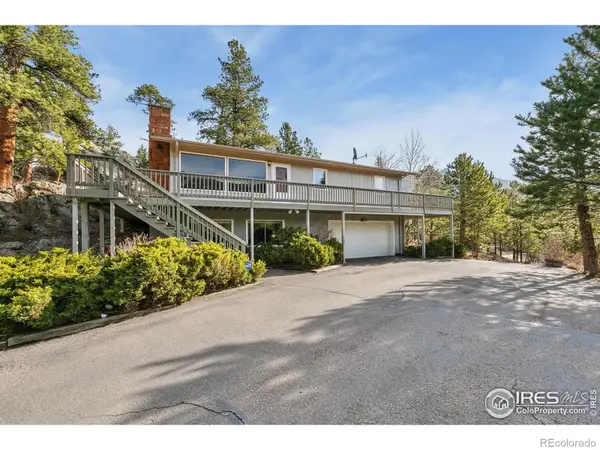 $774,000Active5 beds 3 baths1,848 sq. ft.
$774,000Active5 beds 3 baths1,848 sq. ft.911 Ramshorn Drive, Estes Park, CO 80517
MLS# IR1040978Listed by: KITTLE REAL ESTATE - New
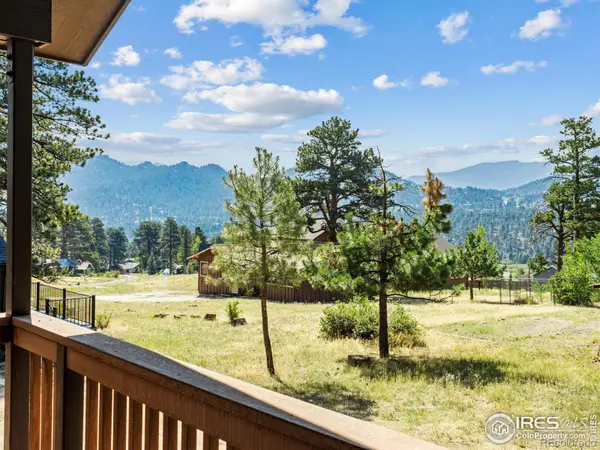 $585,000Active3 beds 2 baths1,152 sq. ft.
$585,000Active3 beds 2 baths1,152 sq. ft.725 Upper Larkspur Lane, Estes Park, CO 80517
MLS# IR1040972Listed by: FIRST COLORADO REALTY

