3602 15th Avenue, Evans, CO 80620
Local realty services provided by:Better Homes and Gardens Real Estate Kenney & Company
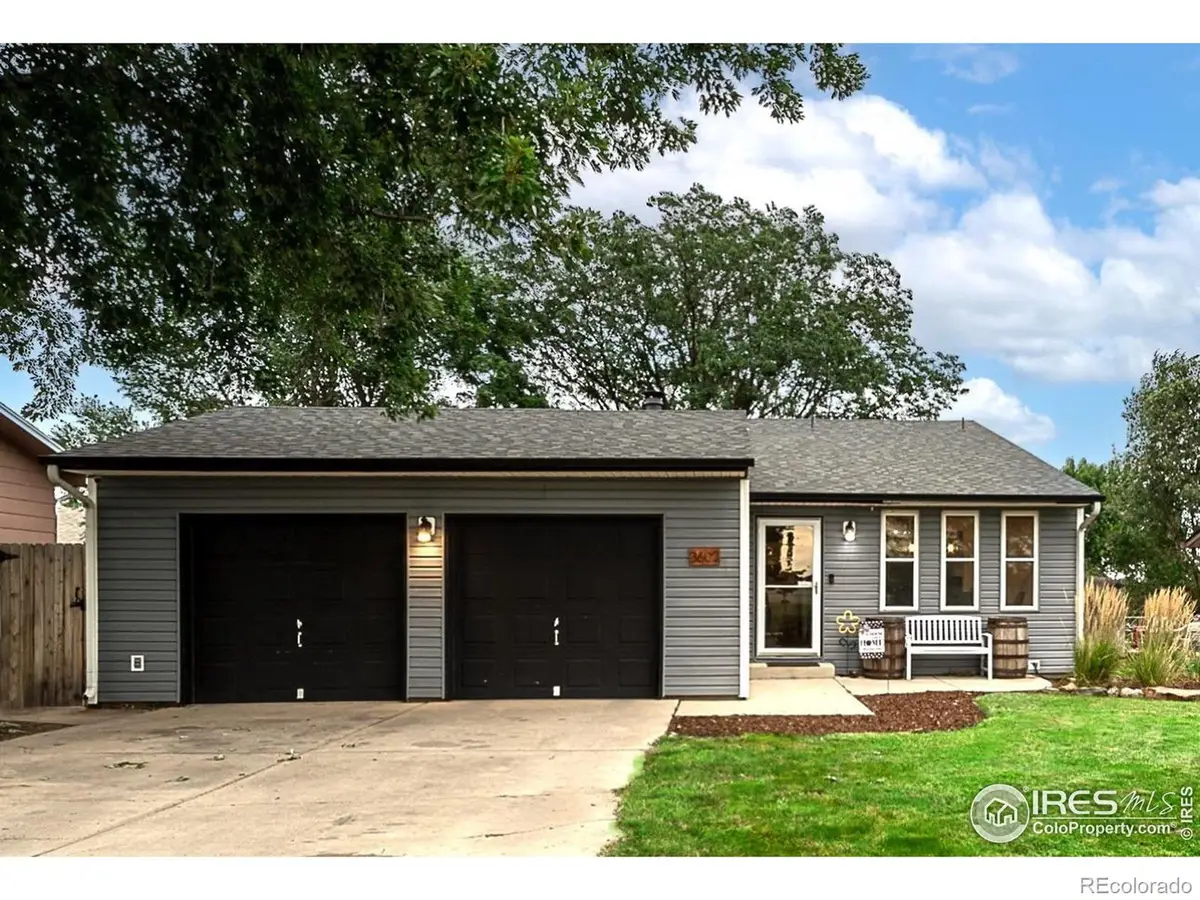

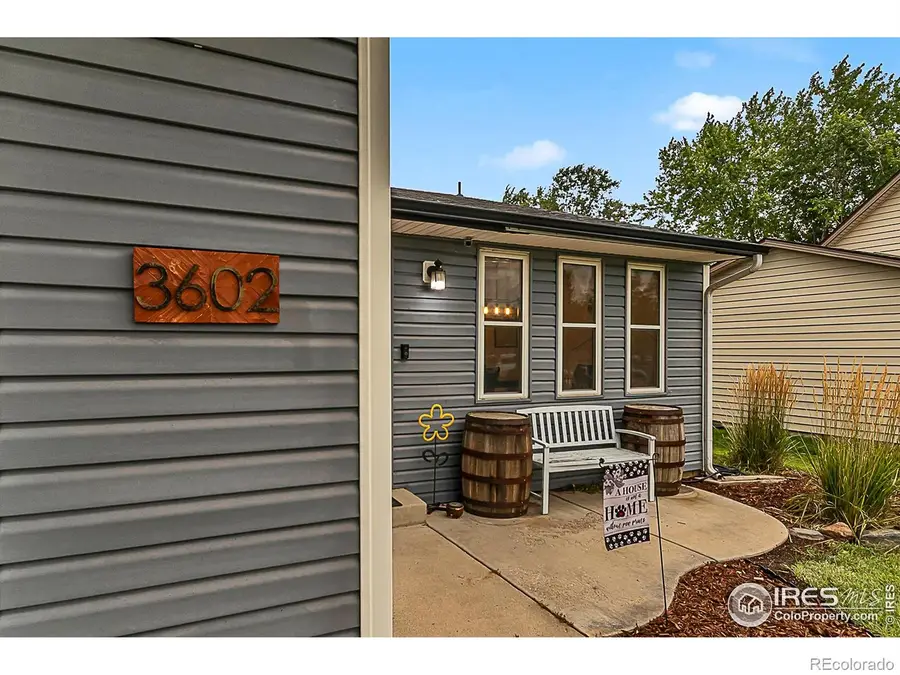
3602 15th Avenue,Evans, CO 80620
$375,000
- 2 Beds
- 2 Baths
- 1,295 sq. ft.
- Single family
- Active
Listed by:nancy calabrese3039019947
Office:sovrano company llc.
MLS#:IR1041643
Source:ML
Price summary
- Price:$375,000
- Price per sq. ft.:$289.58
About this home
Charming Home with Exceptional Features - Perfect for Families! This stunning 2-bedroom, 2-bathroom home is a rare find and won't last long! With an oversized 2-car garage featuring built-in shelves and a security system, this property offers both convenience and peace of mind. The interior is bright, well-maintained, and thoughtfully designed, including a separate dining room that flows seamlessly into the kitchen, complete with all appliances. The oversized living room provides endless possibilities for customization-create a cozy office space, a play area, or simply enjoy the spacious layout. The heated enclosed porch is perfect for entertaining year-round or transforming into a workout room. Step outside to the back deck, where a fire pit awaits for memorable evenings with friends and family. Families will love the unbeatable location, situated directly across the street from an elementary school. The exterior of the home is just as impressive, with siding and a roof less than seven years old, featuring a Class 4 Shingle roof for favorable insurance rates.This home is more than just a place to live-it's a lifestyle. Whether you're hosting gatherings, enjoying quiet evenings, or taking advantage of the nearby school, this property has it all. Don't miss your chance to own this gem-schedule your showing today!
Contact an agent
Home facts
- Year built:1983
- Listing Id #:IR1041643
Rooms and interior
- Bedrooms:2
- Total bathrooms:2
- Full bathrooms:1
- Half bathrooms:1
- Living area:1,295 sq. ft.
Heating and cooling
- Cooling:Ceiling Fan(s), Central Air
- Heating:Forced Air
Structure and exterior
- Roof:Composition
- Year built:1983
- Building area:1,295 sq. ft.
- Lot area:0.14 Acres
Schools
- High school:Greeley West
- Middle school:Prairie Heights
- Elementary school:Centennial
Utilities
- Water:Public
- Sewer:Public Sewer
Finances and disclosures
- Price:$375,000
- Price per sq. ft.:$289.58
- Tax amount:$1,981 (2024)
New listings near 3602 15th Avenue
- New
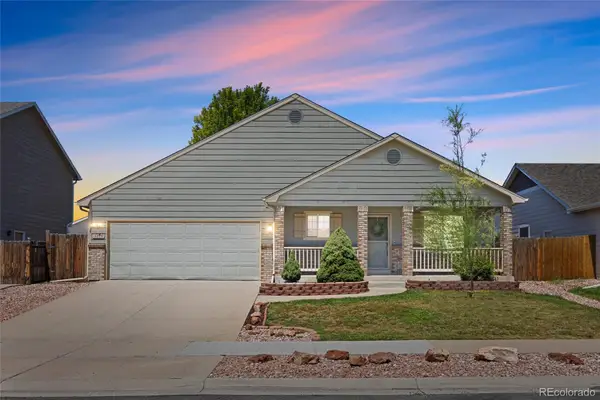 $410,000Active3 beds 2 baths1,638 sq. ft.
$410,000Active3 beds 2 baths1,638 sq. ft.3719 Ironhorse Drive, Evans, CO 80620
MLS# 2799609Listed by: KELLER WILLIAMS DTC - New
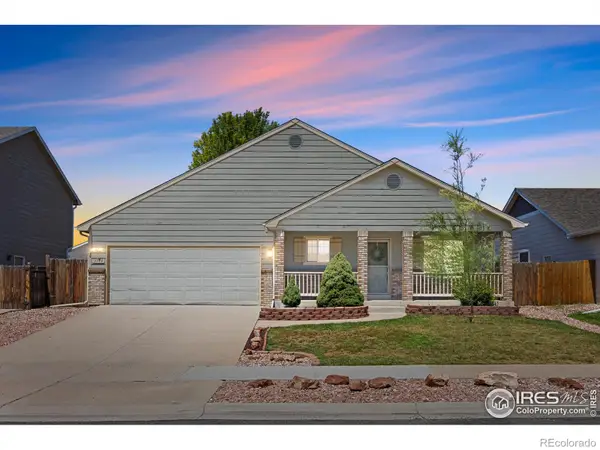 $410,000Active3 beds 2 baths1,638 sq. ft.
$410,000Active3 beds 2 baths1,638 sq. ft.3719 Ironhorse Drive, Evans, CO 80620
MLS# IR1041511Listed by: KELLER WILLIAMS-DTC - New
 $465,000Active3 beds 3 baths2,354 sq. ft.
$465,000Active3 beds 3 baths2,354 sq. ft.3209 San Marco Avenue, Evans, CO 80620
MLS# IR1041498Listed by: PRESTIGIO REAL ESTATE - New
 $479,999Active4 beds 3 baths2,586 sq. ft.
$479,999Active4 beds 3 baths2,586 sq. ft.3615 Poppi Avenue, Evans, CO 80620
MLS# IR1041487Listed by: REALTY ONE GROUP FOURPOINTS - New
 $415,000Active3 beds 3 baths2,108 sq. ft.
$415,000Active3 beds 3 baths2,108 sq. ft.4406 Florence Avenue, Evans, CO 80620
MLS# IR1041437Listed by: RE/MAX NEXUS - New
 $374,900Active2 beds 2 baths987 sq. ft.
$374,900Active2 beds 2 baths987 sq. ft.3605 Kenai Street, Evans, CO 80620
MLS# 9306601Listed by: EXIT REALTY DTC, CHERRY CREEK, PIKES PEAK. - New
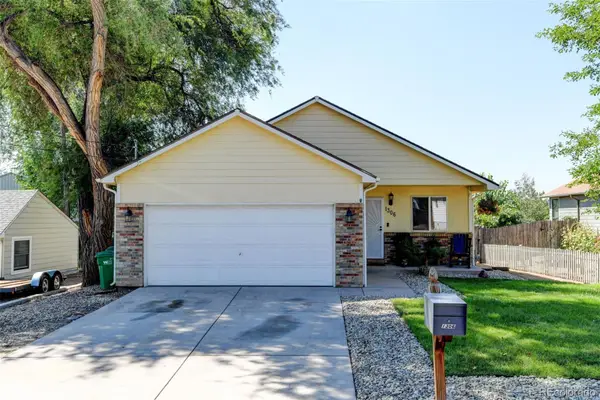 $395,000Active3 beds 1 baths1,106 sq. ft.
$395,000Active3 beds 1 baths1,106 sq. ft.1306 Pleasant Acres Drive, Evans, CO 80620
MLS# 7823541Listed by: RE/MAX MOMENTUM - New
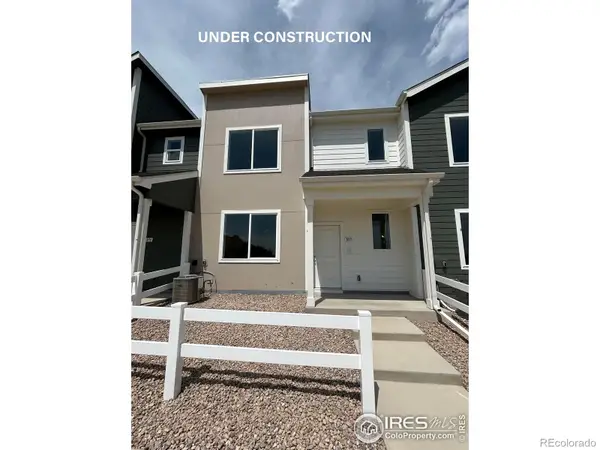 $325,000Active2 beds 3 baths1,040 sq. ft.
$325,000Active2 beds 3 baths1,040 sq. ft.3812 Pinnacles Court, Evans, CO 80620
MLS# IR1041193Listed by: GROUP MULBERRY - New
 $345,000Active3 beds 1 baths1,071 sq. ft.
$345,000Active3 beds 1 baths1,071 sq. ft.3514 Empire Street, Evans, CO 80620
MLS# IR1041158Listed by: GROUP MULBERRY

