5219 Kanawha Lane, Evans, CO 80634
Local realty services provided by:Better Homes and Gardens Real Estate Kenney & Company

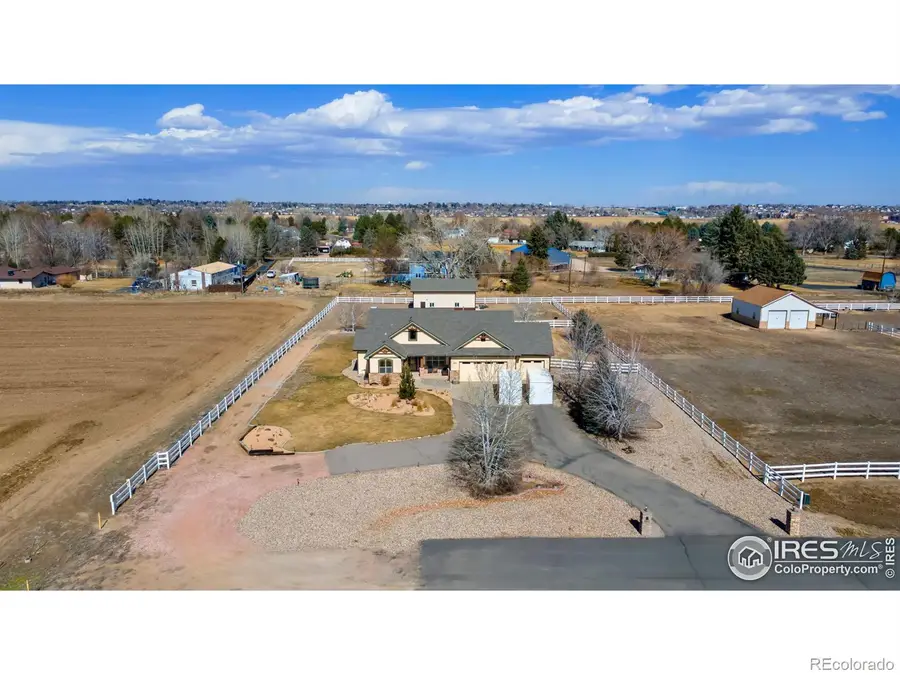
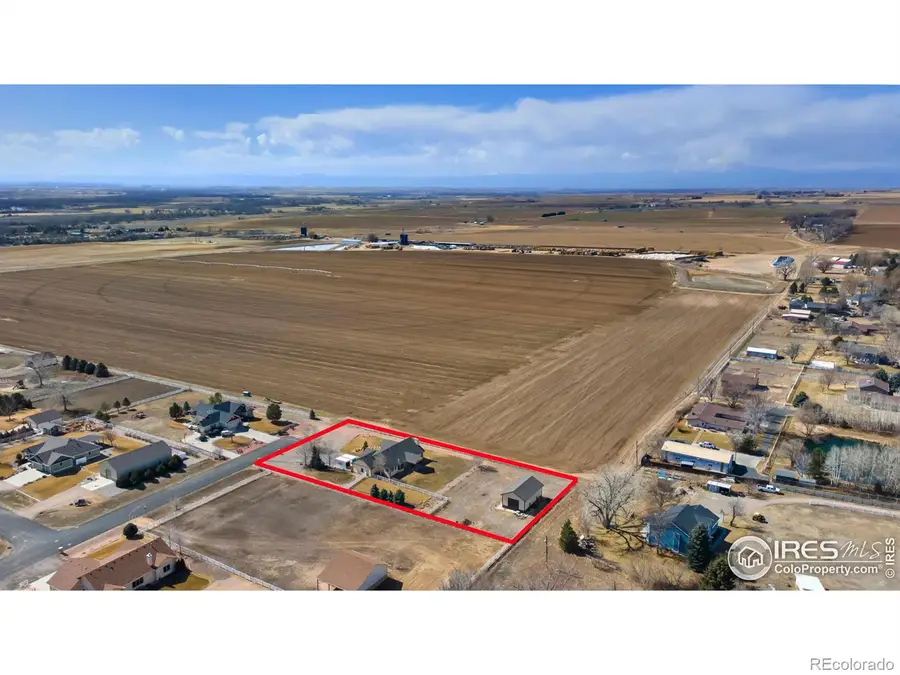
Listed by:rob kittle9702189200
Office:kittle real estate
MLS#:IR1035107
Source:ML
Price summary
- Price:$950,000
- Price per sq. ft.:$232.84
- Monthly HOA dues:$41.67
About this home
Charming country living on over an acre! Situated at the end of a cul-de-sac and next to a private farmland, this custom home offers a peaceful retreat with all the conveniences of modern living, a 3-car garage, and a shop! A huge driveway and a landscaped yard create a welcoming first impression in this serene countryside setting. Inside, the open main living area greets you with soaring ceilings and fresh paint that complement the hickory wood floors throughout, while newly installed windows fill the space with an abundance of natural light. A cozy fireplace serves as the living area's focal point, filling the space with an inviting ambiance. Cooking and entertaining are effortless in this well-appointed kitchen, featuring a wraparound counter with soapstone countertops, a tiled backsplash, alder cabinets, and a pantry for extra storage. A separate dining area and a breakfast nook with bay window views of the backyard offer flexible options for mealtime, making it easy to enjoy formal dinners or casual breakfasts. The primary suite boasts vaulted ceilings, bay windows, a 5-piece ensuite w/ a jetted tub, and a walk-in closet that conveniently connects to the laundry area. The basement introduces a family area and an additional guest suite, maximizing the home's living space. But that's not all! A built-in wall bookcase swings open to reveal a hidden entertainment room, complete with an upscale wet bar making it the perfect spot for hosting. Step outside to massive, fenced backyard with a concrete patio, hot tub hookup, and plenty of space to enjoy outdoor living. Watch breathtaking sunsets stretch across the open sky as you unwind in your own private oasis. A detached 24' x 40' outbuilding offers bonus space for storage or a workshop. It can also be converted to fulfill your equestrian dreams, with the HOA allowing up to two horses. Convenient access to city conveniences, located just a short drive from Greeley's shopping, dining, and entertainment.
Contact an agent
Home facts
- Year built:2005
- Listing Id #:IR1035107
Rooms and interior
- Bedrooms:4
- Total bathrooms:3
- Full bathrooms:2
- Living area:4,080 sq. ft.
Heating and cooling
- Cooling:Ceiling Fan(s), Central Air
- Heating:Forced Air
Structure and exterior
- Roof:Composition
- Year built:2005
- Building area:4,080 sq. ft.
- Lot area:1.14 Acres
Schools
- High school:Greeley West
- Middle school:Prairie Heights
- Elementary school:Other
Utilities
- Water:Public
- Sewer:Public Sewer
Finances and disclosures
- Price:$950,000
- Price per sq. ft.:$232.84
- Tax amount:$4,518 (2024)
New listings near 5219 Kanawha Lane
- New
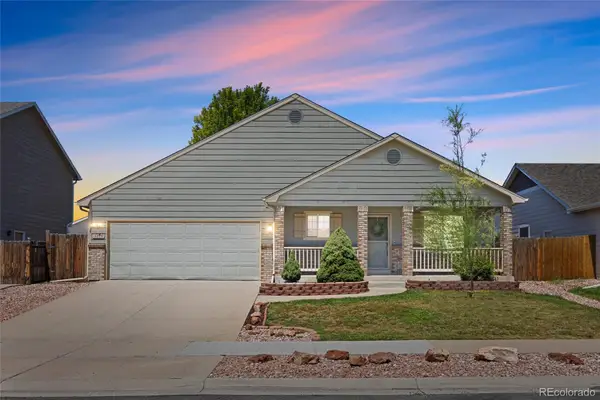 $410,000Active3 beds 2 baths1,638 sq. ft.
$410,000Active3 beds 2 baths1,638 sq. ft.3719 Ironhorse Drive, Evans, CO 80620
MLS# 2799609Listed by: KELLER WILLIAMS DTC - New
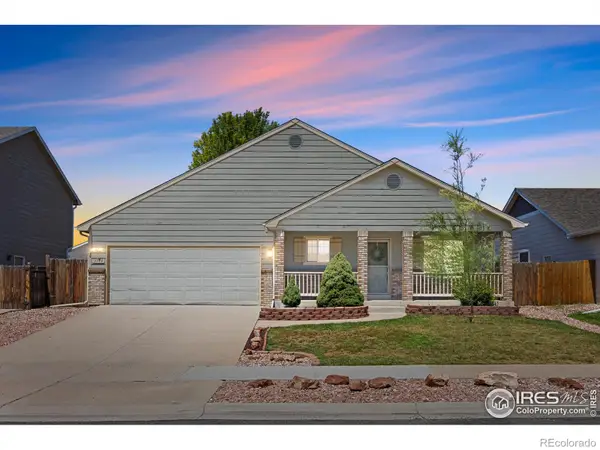 $410,000Active3 beds 2 baths1,638 sq. ft.
$410,000Active3 beds 2 baths1,638 sq. ft.3719 Ironhorse Drive, Evans, CO 80620
MLS# IR1041511Listed by: KELLER WILLIAMS-DTC - New
 $465,000Active3 beds 3 baths2,354 sq. ft.
$465,000Active3 beds 3 baths2,354 sq. ft.3209 San Marco Avenue, Evans, CO 80620
MLS# IR1041498Listed by: PRESTIGIO REAL ESTATE - Open Sun, 1 to 3pmNew
 $479,999Active4 beds 3 baths2,586 sq. ft.
$479,999Active4 beds 3 baths2,586 sq. ft.3615 Poppi Avenue, Evans, CO 80620
MLS# IR1041487Listed by: REALTY ONE GROUP FOURPOINTS - New
 $415,000Active3 beds 3 baths2,108 sq. ft.
$415,000Active3 beds 3 baths2,108 sq. ft.4406 Florence Avenue, Evans, CO 80620
MLS# IR1041437Listed by: RE/MAX NEXUS - New
 $374,900Active2 beds 2 baths987 sq. ft.
$374,900Active2 beds 2 baths987 sq. ft.3605 Kenai Street, Evans, CO 80620
MLS# 9306601Listed by: EXIT REALTY DTC, CHERRY CREEK, PIKES PEAK. - New
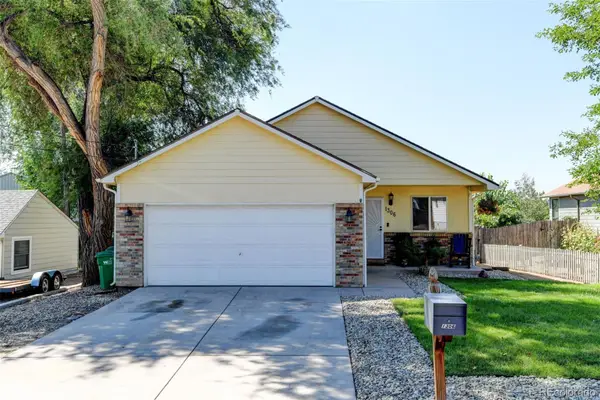 $395,000Active3 beds 1 baths1,106 sq. ft.
$395,000Active3 beds 1 baths1,106 sq. ft.1306 Pleasant Acres Drive, Evans, CO 80620
MLS# 7823541Listed by: RE/MAX MOMENTUM - New
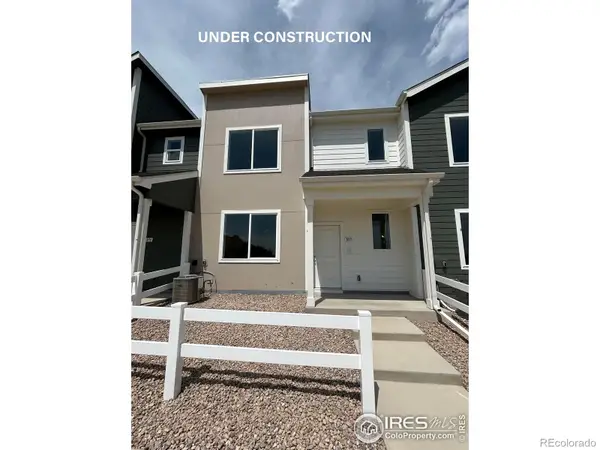 $325,000Active2 beds 3 baths1,040 sq. ft.
$325,000Active2 beds 3 baths1,040 sq. ft.3812 Pinnacles Court, Evans, CO 80620
MLS# IR1041193Listed by: GROUP MULBERRY - Coming Soon
 $345,000Coming Soon3 beds 1 baths
$345,000Coming Soon3 beds 1 baths3514 Empire Street, Evans, CO 80620
MLS# IR1041158Listed by: GROUP MULBERRY - New
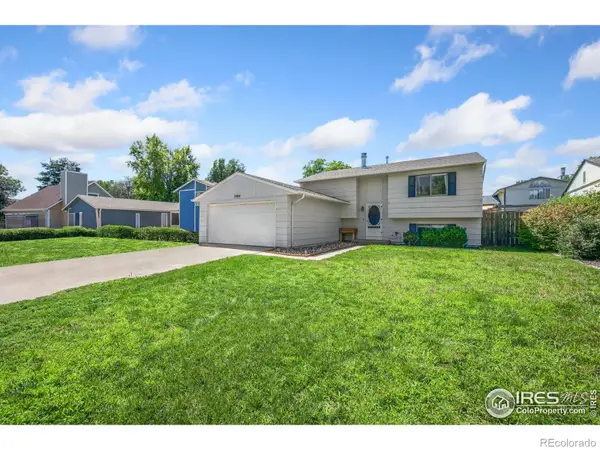 $373,000Active4 beds 2 baths1,686 sq. ft.
$373,000Active4 beds 2 baths1,686 sq. ft.3409 15th Avenue, Evans, CO 80620
MLS# IR1041131Listed by: RE/MAX NEXUS

