266 Lodgepole Drive, Evergreen, CO 80439
Local realty services provided by:Better Homes and Gardens Real Estate Kenney & Company
Listed by:shellee scherrshellee@srthomes.com,720-495-4846
Office:century 21 signature realty, inc
MLS#:5902844
Source:ML
Price summary
- Price:$850,000
- Price per sq. ft.:$258.36
- Monthly HOA dues:$2.08
About this home
Rustic Mountain Retreat on 1.84 Acres – A True Colorado Gem!
This unique, character-filled mountain home offers an exceptional blend of rustic charm and modern comfort. Featuring reclaimed barn wood, stunning rock fireplaces, plantation shutters, vaulted ceilings, exposed beams, and a charming spiral staircase, this property exudes warmth and craftsmanship.
Inside, you'll find four spacious bedrooms, three recently remodeled bathrooms, and a loft with built-in shelves, skylights, and reclaimed barnwood accents. The kitchen is a dream—expansive and functional, with slab granite countertops, ample cabinetry, and room to move. The living room boasts towering ceilings, a striking rock fireplace, and reclaimed barn wood finishes, creating the perfect gathering space.
The basement offers incredible versatility with a family room featuring a rock propane stove/fireplace, a game room, a laundry room with ample storage, and a mudroom with built-in coat and shoe storage. One basement bedroom includes a half-wall, offering flexibility for customization.
Outside, enjoy 1.84 acres of true mountain living—towering trees, fresh air, and even an outdoor smoker for hunting enthusiasts. The oversized three-car garage includes a large workshop, ideal for projects and extra storage. Wired for a hot tub.
With three heat sources and thoughtful design throughout, this one-of-a-kind property is the perfect mountain retreat. Don't miss this rare opportunity to own a slice of Colorado paradise!
Contact an agent
Home facts
- Year built:1975
- Listing ID #:5902844
Rooms and interior
- Bedrooms:4
- Total bathrooms:3
- Living area:3,290 sq. ft.
Heating and cooling
- Heating:Baseboard, Electric, Forced Air, Propane
Structure and exterior
- Roof:Composition
- Year built:1975
- Building area:3,290 sq. ft.
- Lot area:1.84 Acres
Schools
- High school:Clear Creek
- Middle school:Clear Creek
- Elementary school:King Murphy
Utilities
- Water:Well
- Sewer:Septic Tank
Finances and disclosures
- Price:$850,000
- Price per sq. ft.:$258.36
- Tax amount:$3,263 (2023)
New listings near 266 Lodgepole Drive
- New
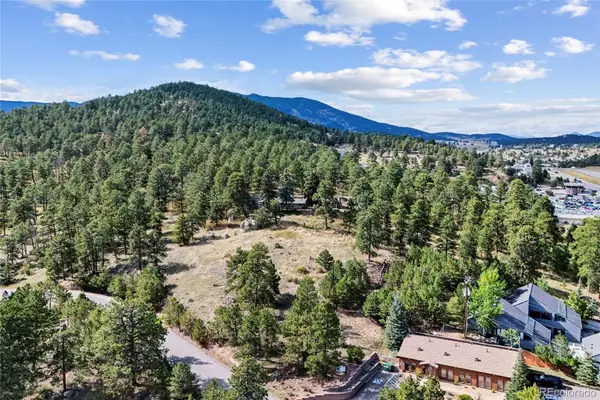 $1,999,950Active3.67 Acres
$1,999,950Active3.67 Acres3942 S Palo Verde Road, Evergreen, CO 80439
MLS# 7435862Listed by: LEGACY 100 REAL ESTATE PARTNERS LLC - Open Sat, 11am to 1pmNew
 $1,100,000Active3 beds 3 baths4,272 sq. ft.
$1,100,000Active3 beds 3 baths4,272 sq. ft.2977 Sun Creek Ridge, Evergreen, CO 80439
MLS# 6488921Listed by: LIV SOTHEBY'S INTERNATIONAL REALTY - New
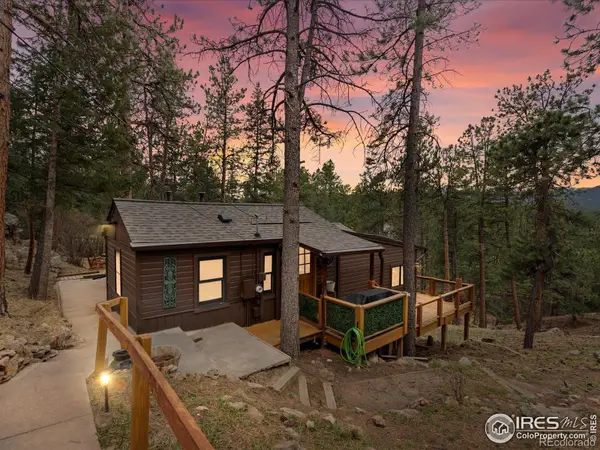 $565,000Active2 beds 1 baths1,482 sq. ft.
$565,000Active2 beds 1 baths1,482 sq. ft.4786 Forest Hill Road, Evergreen, CO 80439
MLS# IR1044156Listed by: HOMESMART - New
 $1,999,950Active3 beds 3 baths3,182 sq. ft.
$1,999,950Active3 beds 3 baths3,182 sq. ft.3942 S Palo Verde Road, Evergreen, CO 80439
MLS# 7548202Listed by: LEGACY 100 REAL ESTATE PARTNERS LLC - New
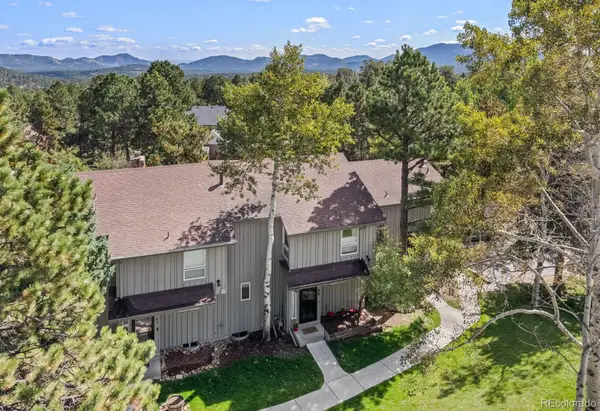 $675,000Active3 beds 4 baths2,285 sq. ft.
$675,000Active3 beds 4 baths2,285 sq. ft.2356 Hiwan Drive #48, Evergreen, CO 80439
MLS# 9776150Listed by: ASSIST 2 SELL REAL ESTATE SERVICES 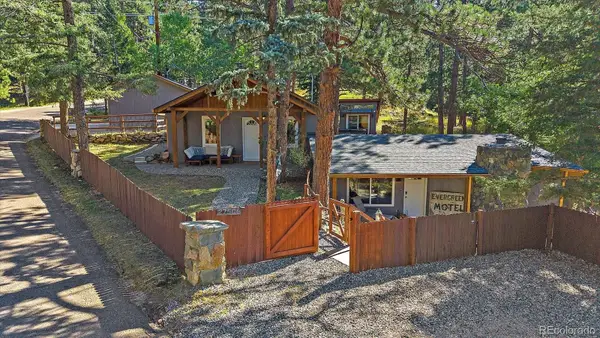 $750,000Active3 beds 2 baths1,408 sq. ft.
$750,000Active3 beds 2 baths1,408 sq. ft.27506 Mountain Park Road, Evergreen, CO 80439
MLS# 4905949Listed by: THE COLORADO SCENE REALTY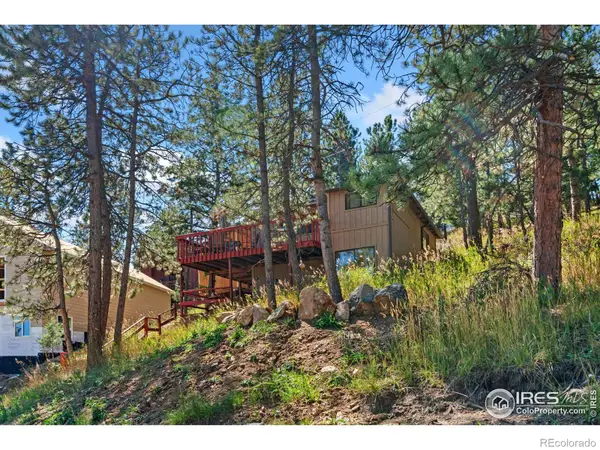 $465,000Active2 beds 1 baths759 sq. ft.
$465,000Active2 beds 1 baths759 sq. ft.3055 Yucca Drive, Evergreen, CO 80439
MLS# IR1043859Listed by: ELEVATIONS REAL ESTATE, LLC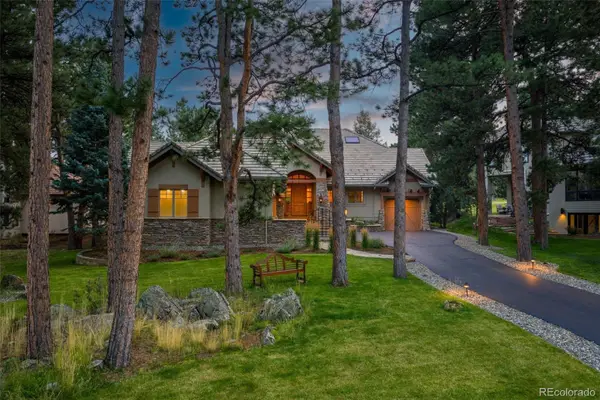 $2,595,000Active5 beds 5 baths5,840 sq. ft.
$2,595,000Active5 beds 5 baths5,840 sq. ft.31271 Island Drive, Evergreen, CO 80439
MLS# 4124153Listed by: REDFIN CORPORATION- Open Sat, 11am to 3pm
 $925,000Active5 beds 3 baths2,064 sq. ft.
$925,000Active5 beds 3 baths2,064 sq. ft.4642 Plettner Lane, Evergreen, CO 80439
MLS# 4622056Listed by: RHYTHM REALTY LLC  $899,000Active4 beds 4 baths4,020 sq. ft.
$899,000Active4 beds 4 baths4,020 sq. ft.3959 Ponderosa Lane, Evergreen, CO 80439
MLS# 9643568Listed by: WILDFLOWER REALTY LLC
