28964 Western Drive, Evergreen, CO 80439
Local realty services provided by:Better Homes and Gardens Real Estate Kenney & Company
28964 Western Drive,Evergreen, CO 80439
$1,075,000
- 5 Beds
- 3 Baths
- 3,178 sq. ft.
- Single family
- Active
Listed by:amanda maxwellamaxwell@rmcherrycreek.com,970-376-0093
Office:re/max of cherry creek
MLS#:8901286
Source:ML
Price summary
- Price:$1,075,000
- Price per sq. ft.:$338.26
- Monthly HOA dues:$1.25
About this home
Perched on one of Hiwan Hills’ most desirable corner lots, 28964 Western Drive offers a rare opportunity to own a sought after raised ranch in the heart of North Evergreen—where peaceful mountain living meets everyday convenience. This solid, move-in-ready 5-bedroom, 3-bath home sits just minutes from Evergreen Town Center, lake access, and I-70, providing quick access to Denver, ski country, and all that the foothills have to offer. Expansive decks take full advantage of the natural surroundings and serene views, creating ideal spaces for relaxing or entertaining. Inside, you’ll find an open-concept kitchen with newer appliances, a bright dining area with patio access and hardwood floors, and a vaulted living room with a cozy fireplace and built-ins. The oversized primary suite features a full en-suite bath, walk-in closet, and abundant natural light, while two additional bedrooms share a hallway bath. The fully finished lower level includes a spacious family room with fireplace, two bedrooms, an updated 3/4 bath, and laundry area with stackable washer/dryer. Recent upgrades include a 40-year Class 4 roof (2024) with leaf screen gutters, brand-new exterior paint, fire mitigation, a fully encapsulated crawlspace, and a new water heater (2025). An oversized garage provides ample storage. With its ideal North Evergreen location, community feel, and thoughtful updates, this home delivers both comfort and long-term value in one of the area’s most desirable settings.
Contact an agent
Home facts
- Year built:1977
- Listing ID #:8901286
Rooms and interior
- Bedrooms:5
- Total bathrooms:3
- Full bathrooms:2
- Living area:3,178 sq. ft.
Heating and cooling
- Heating:Forced Air
Structure and exterior
- Roof:Composition, Shingle
- Year built:1977
- Building area:3,178 sq. ft.
- Lot area:1.14 Acres
Schools
- High school:Evergreen
- Middle school:Evergreen
- Elementary school:Bergen
Utilities
- Water:Public
- Sewer:Public Sewer
Finances and disclosures
- Price:$1,075,000
- Price per sq. ft.:$338.26
- Tax amount:$4,303 (2024)
New listings near 28964 Western Drive
- New
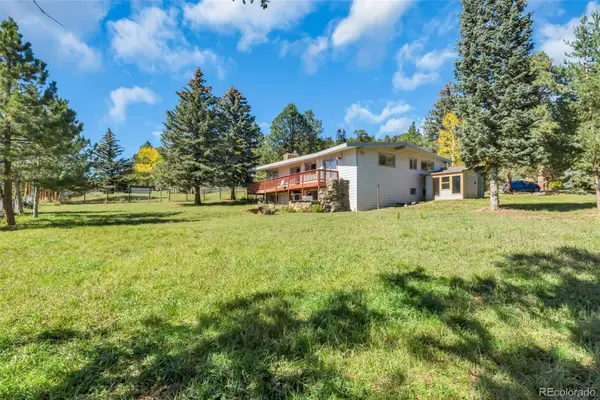 $715,000Active4 beds 2 baths2,578 sq. ft.
$715,000Active4 beds 2 baths2,578 sq. ft.28028 Fireweed Drive, Evergreen, CO 80439
MLS# 8082535Listed by: SHEPARD REALTY INC - New
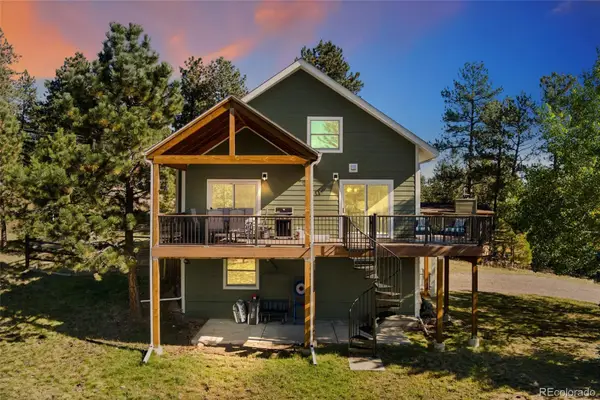 $1,180,000Active5 beds 3 baths2,873 sq. ft.
$1,180,000Active5 beds 3 baths2,873 sq. ft.28585 Evergreen Manor Drive, Evergreen, CO 80439
MLS# 3842049Listed by: REDFIN CORPORATION - New
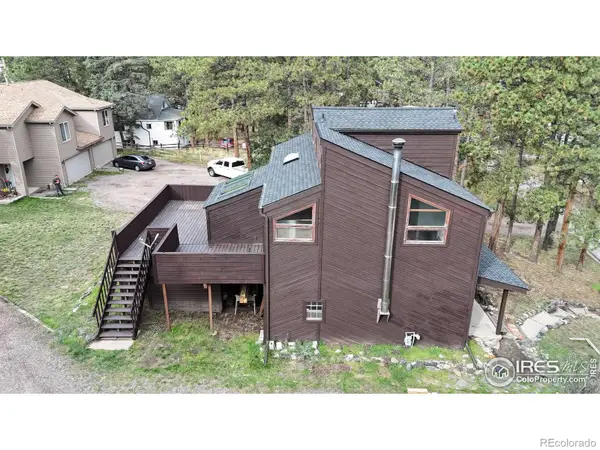 $670,000Active4 beds 4 baths2,198 sq. ft.
$670,000Active4 beds 4 baths2,198 sq. ft.30172 Hilltop Drive, Evergreen, CO 80439
MLS# IR1044980Listed by: ESTATE PROFESSIONALS - New
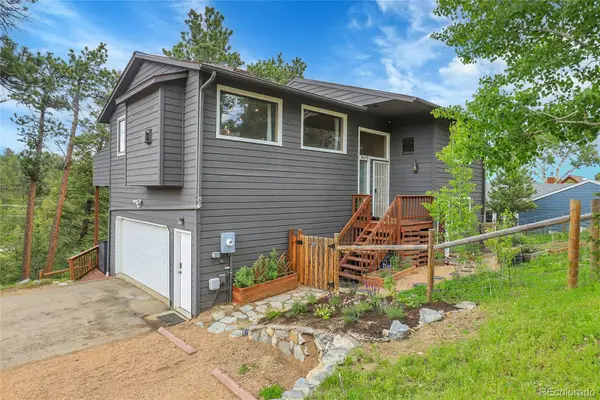 $699,000Active4 beds 3 baths2,229 sq. ft.
$699,000Active4 beds 3 baths2,229 sq. ft.30273 Conifer Road, Evergreen, CO 80439
MLS# 5519562Listed by: ASCENT PROPERTY BROKERS, INC. 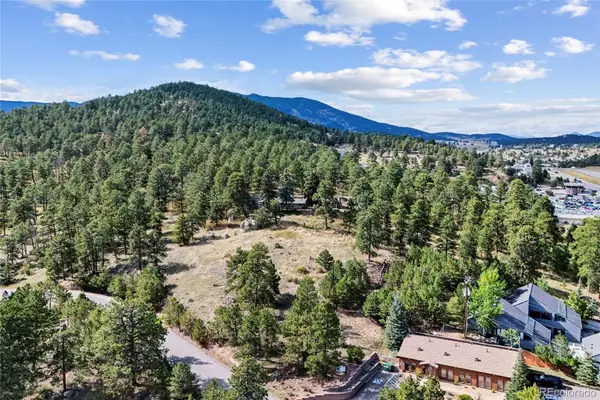 $1,999,950Active3.67 Acres
$1,999,950Active3.67 Acres3942 S Palo Verde Road, Evergreen, CO 80439
MLS# 7435862Listed by: LEGACY 100 REAL ESTATE PARTNERS LLC $1,100,000Active3 beds 3 baths4,272 sq. ft.
$1,100,000Active3 beds 3 baths4,272 sq. ft.2977 Sun Creek Ridge, Evergreen, CO 80439
MLS# 6488921Listed by: LIV SOTHEBY'S INTERNATIONAL REALTY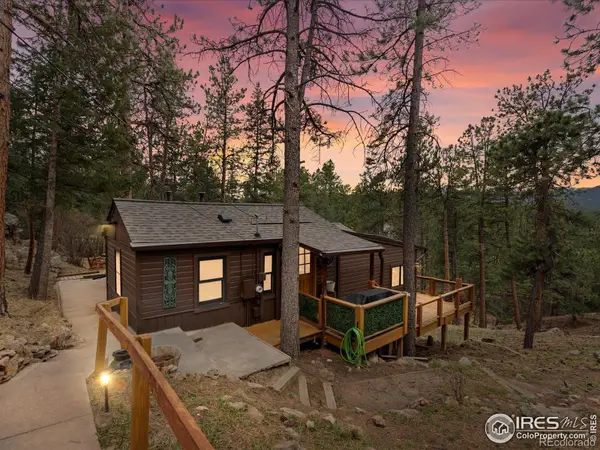 $565,000Active2 beds 1 baths1,482 sq. ft.
$565,000Active2 beds 1 baths1,482 sq. ft.4786 Forest Hill Road, Evergreen, CO 80439
MLS# IR1044156Listed by: HOMESMART $1,999,950Active3 beds 3 baths3,182 sq. ft.
$1,999,950Active3 beds 3 baths3,182 sq. ft.3942 S Palo Verde Road, Evergreen, CO 80439
MLS# 7548202Listed by: LEGACY 100 REAL ESTATE PARTNERS LLC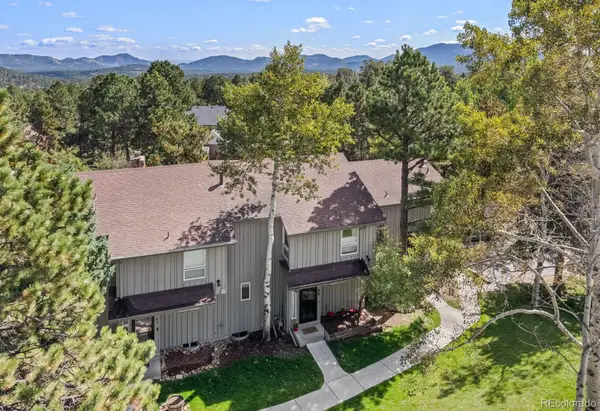 $675,000Active3 beds 4 baths2,285 sq. ft.
$675,000Active3 beds 4 baths2,285 sq. ft.2356 Hiwan Drive #48, Evergreen, CO 80439
MLS# 9776150Listed by: ASSIST 2 SELL REAL ESTATE SERVICES
