28195 Cragmont Drive, Evergreen, CO 80439
Local realty services provided by:Better Homes and Gardens Real Estate Kenney & Company
28195 Cragmont Drive,Evergreen, CO 80439
$999,000
- 5 Beds
- 4 Baths
- 3,056 sq. ft.
- Single family
- Active
Listed by:sandy hoppersandy@re-assurance.com,303-271-0707
Office:re-assurance real estate
MLS#:6354816
Source:ML
Price summary
- Price:$999,000
- Price per sq. ft.:$326.9
About this home
Remarkable setting in beautiful south Evergreen! This updated home offers almost 3 acres and includes a private pond-all with divide views! This quiet and serene lot is just a few minutes south of downtown Evergreen-and you'll love the privacy! Take some time to stroll down by the pond and take in the birds and the wildlife-it's an amazing place that you'll call home. The home offers a nicely updated kitchen with new quartz countertops and new Samsung Bespoke appliances. The bright and open living area has vaulted ceilings, gorgeous hardwood flooring, and you can take in the view by the fireplace once the weather turns a bit cooler. There is a spacious main-level primary bedroom, including an updated 3/4 en suite bath. There is also a large secondary bath with a new soaking tub and marble accents on the main level. Upstairs you'll find a secondary living space with terrific views and 3 bedrooms-plus laundry and a full bath. Don't miss the pull-down stairs; with a modest investment you could have an additional 700 square feet of living space with amazing views if you incorporate windows and dormers! The lower level is a walk-out-and this area doubles as a 5th bedroom with an en suite bath-or a fabulous office with scenic views. It would be easy to create a lock-off apartment of this lower level with access from the West side-whether it's a short-term rental or space for a family member. The combination of this private lot, your own pond and divide views is just amazing-come take a look today!
Contact an agent
Home facts
- Year built:1978
- Listing ID #:6354816
Rooms and interior
- Bedrooms:5
- Total bathrooms:4
- Full bathrooms:1
- Living area:3,056 sq. ft.
Heating and cooling
- Heating:Baseboard
Structure and exterior
- Roof:Composition
- Year built:1978
- Building area:3,056 sq. ft.
- Lot area:2.81 Acres
Schools
- High school:Conifer
- Middle school:West Jefferson
- Elementary school:Marshdale
Utilities
- Water:Public
- Sewer:Septic Tank
Finances and disclosures
- Price:$999,000
- Price per sq. ft.:$326.9
- Tax amount:$3,945 (2024)
New listings near 28195 Cragmont Drive
- New
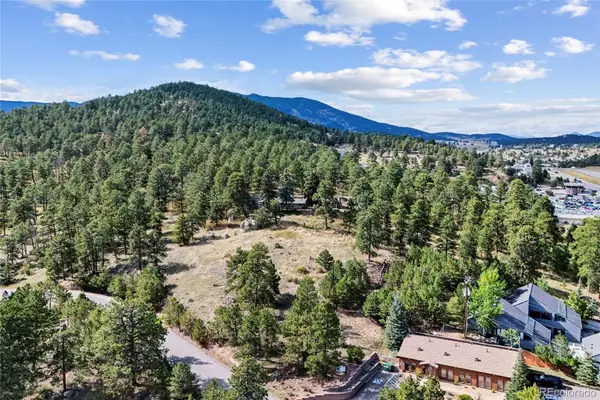 $1,999,950Active3.67 Acres
$1,999,950Active3.67 Acres3942 S Palo Verde Road, Evergreen, CO 80439
MLS# 7435862Listed by: LEGACY 100 REAL ESTATE PARTNERS LLC - Open Sat, 11am to 1pmNew
 $1,100,000Active3 beds 3 baths4,272 sq. ft.
$1,100,000Active3 beds 3 baths4,272 sq. ft.2977 Sun Creek Ridge, Evergreen, CO 80439
MLS# 6488921Listed by: LIV SOTHEBY'S INTERNATIONAL REALTY - New
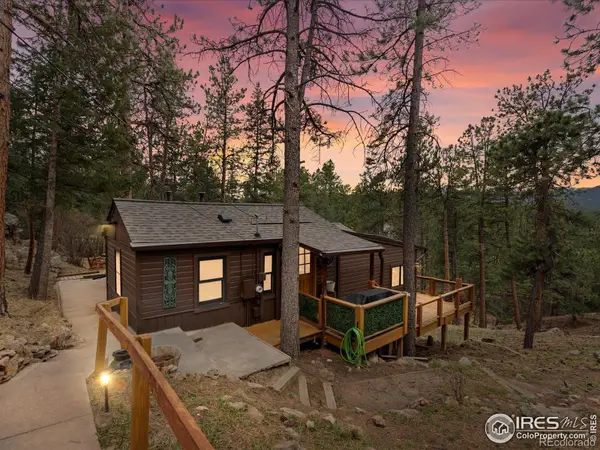 $565,000Active2 beds 1 baths1,482 sq. ft.
$565,000Active2 beds 1 baths1,482 sq. ft.4786 Forest Hill Road, Evergreen, CO 80439
MLS# IR1044156Listed by: HOMESMART - New
 $1,999,950Active3 beds 3 baths3,182 sq. ft.
$1,999,950Active3 beds 3 baths3,182 sq. ft.3942 S Palo Verde Road, Evergreen, CO 80439
MLS# 7548202Listed by: LEGACY 100 REAL ESTATE PARTNERS LLC - New
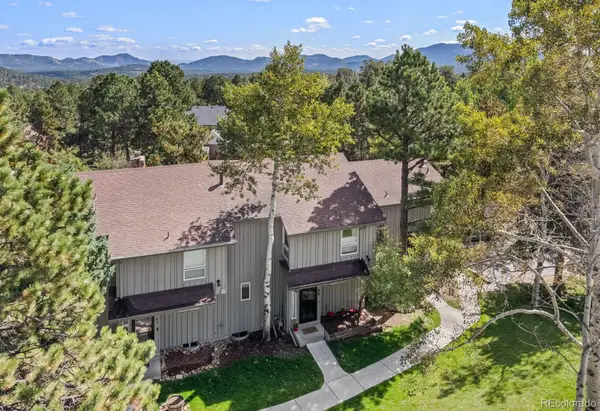 $675,000Active3 beds 4 baths2,285 sq. ft.
$675,000Active3 beds 4 baths2,285 sq. ft.2356 Hiwan Drive #48, Evergreen, CO 80439
MLS# 9776150Listed by: ASSIST 2 SELL REAL ESTATE SERVICES 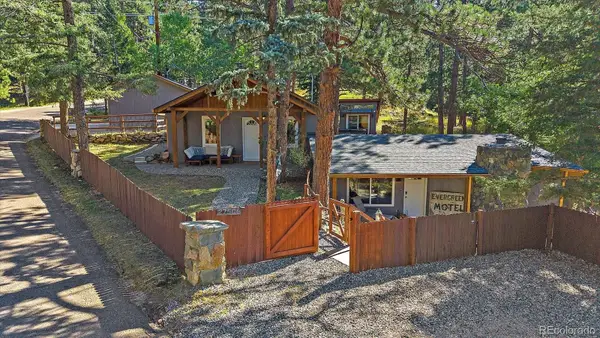 $750,000Active3 beds 2 baths1,408 sq. ft.
$750,000Active3 beds 2 baths1,408 sq. ft.27506 Mountain Park Road, Evergreen, CO 80439
MLS# 4905949Listed by: THE COLORADO SCENE REALTY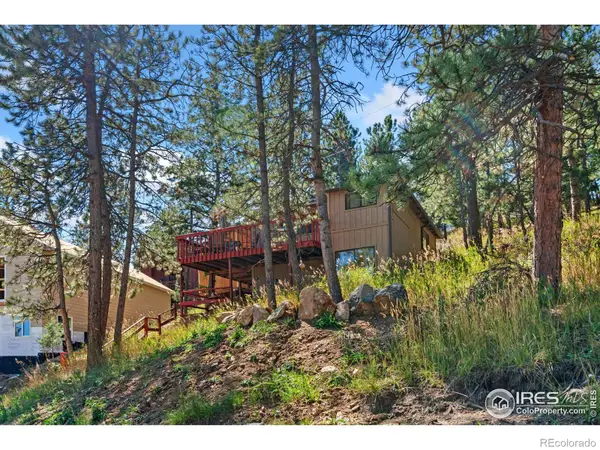 $465,000Active2 beds 1 baths759 sq. ft.
$465,000Active2 beds 1 baths759 sq. ft.3055 Yucca Drive, Evergreen, CO 80439
MLS# IR1043859Listed by: ELEVATIONS REAL ESTATE, LLC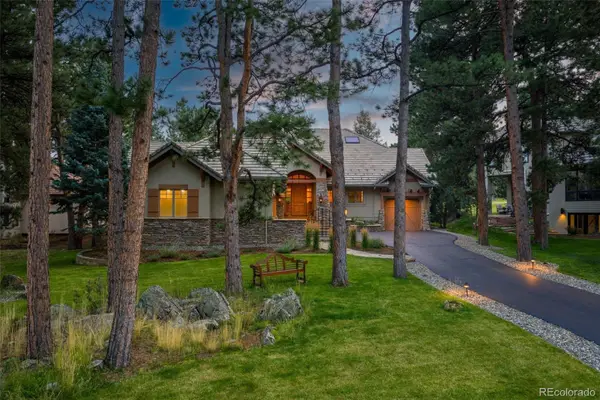 $2,595,000Active5 beds 5 baths5,840 sq. ft.
$2,595,000Active5 beds 5 baths5,840 sq. ft.31271 Island Drive, Evergreen, CO 80439
MLS# 4124153Listed by: REDFIN CORPORATION- Open Sat, 11am to 3pm
 $925,000Active5 beds 3 baths2,064 sq. ft.
$925,000Active5 beds 3 baths2,064 sq. ft.4642 Plettner Lane, Evergreen, CO 80439
MLS# 4622056Listed by: RHYTHM REALTY LLC  $899,000Active4 beds 4 baths4,020 sq. ft.
$899,000Active4 beds 4 baths4,020 sq. ft.3959 Ponderosa Lane, Evergreen, CO 80439
MLS# 9643568Listed by: WILDFLOWER REALTY LLC
