3192 Gold Yarrow Lane, Evergreen, CO 80439
Local realty services provided by:Better Homes and Gardens Real Estate Kenney & Company
3192 Gold Yarrow Lane,Evergreen, CO 80439
$1,250,000
- 5 Beds
- 4 Baths
- 4,666 sq. ft.
- Single family
- Active
Listed by:jason glowackijason@timetoglowhome.com,720-661-3981
Office:redfin corporation
MLS#:6948130
Source:ML
Price summary
- Price:$1,250,000
- Price per sq. ft.:$267.9
- Monthly HOA dues:$137.33
About this home
Massive Price Reduction – Motivated Sellers!
This is your chance to own a truly remarkable home with breathtaking views of Kittredge from the mountain summit. The design, setting, and views make this a once-in-a-lifetime opportunity. Don’t let it slip away!
Perched above downtown Kittredge, this custom-built home blends luxury, comfort, and an unbeatable location. Multiple decks capture breathtaking views of Mount Blue Sky and the town below—brilliant with holiday lights in winter and alive with wildlife in summer. Just minutes from Evergreen Lake, Red Rocks, Lariat Loop, Bear Creek, and top hiking trails, this property offers privacy without seclusion. Inside, the spacious primary suite features a sitting area, private laundry, and a one-of-a-kind bathroom with heated floors, reclaimed Southeast Asia ship wood, custom lighting, and unique design. The upstairs includes three bedrooms plus an office easily converted to a fourth, bringing the home’s potential to six bedrooms. The walkout basement is perfect for multi-generational living with its own entrance, full kitchen, bedroom with walk-in closet, and full bath. The lower level also boasts an impressive home theater built beneath the garage with concrete ceiling construction—fully equipped with projector, surround sound, seating, and popcorn machine. High 11-foot ceilings, a 125 psi water booster, tankless water heater, two laundry rooms, and a tandem 2.5-car epoxy-coated garage showcase thoughtful design and everyday convenience. Outdoors, water features include a 700-gallon waterfall, Koi pond, and flowing river, complemented by a complete irrigation system. Located near favorite restaurants—Switchback Smokehouse, Blackbird Café, Little Bear Saloon, and Cactus Jack’s—this home is a true retreat where every day feels like a vacation. NOTE: Theater: Everything is included! Seating, projector, sound system, popcorn maker, movie night ready!
Contact an agent
Home facts
- Year built:2005
- Listing ID #:6948130
Rooms and interior
- Bedrooms:5
- Total bathrooms:4
- Full bathrooms:3
- Half bathrooms:1
- Living area:4,666 sq. ft.
Heating and cooling
- Cooling:Central Air
- Heating:Forced Air, Natural Gas
Structure and exterior
- Roof:Composition
- Year built:2005
- Building area:4,666 sq. ft.
- Lot area:0.69 Acres
Schools
- High school:Evergreen
- Middle school:Evergreen
- Elementary school:Parmalee
Utilities
- Water:Public
- Sewer:Public Sewer
Finances and disclosures
- Price:$1,250,000
- Price per sq. ft.:$267.9
- Tax amount:$7,251 (2024)
New listings near 3192 Gold Yarrow Lane
- New
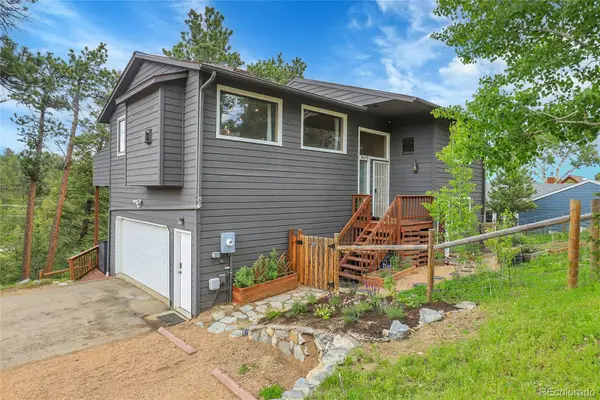 $699,000Active4 beds 3 baths2,229 sq. ft.
$699,000Active4 beds 3 baths2,229 sq. ft.30273 Conifer Road, Evergreen, CO 80439
MLS# 5519562Listed by: ASCENT PROPERTY BROKERS, INC. 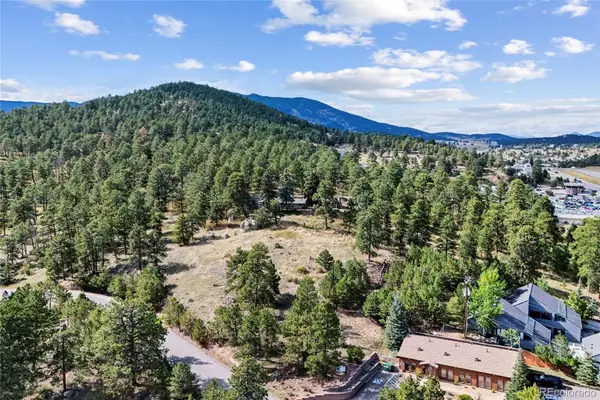 $1,999,950Active3.67 Acres
$1,999,950Active3.67 Acres3942 S Palo Verde Road, Evergreen, CO 80439
MLS# 7435862Listed by: LEGACY 100 REAL ESTATE PARTNERS LLC- Open Sat, 11am to 1pmNew
 $1,100,000Active3 beds 3 baths4,272 sq. ft.
$1,100,000Active3 beds 3 baths4,272 sq. ft.2977 Sun Creek Ridge, Evergreen, CO 80439
MLS# 6488921Listed by: LIV SOTHEBY'S INTERNATIONAL REALTY - Open Sun, 12 to 2pm
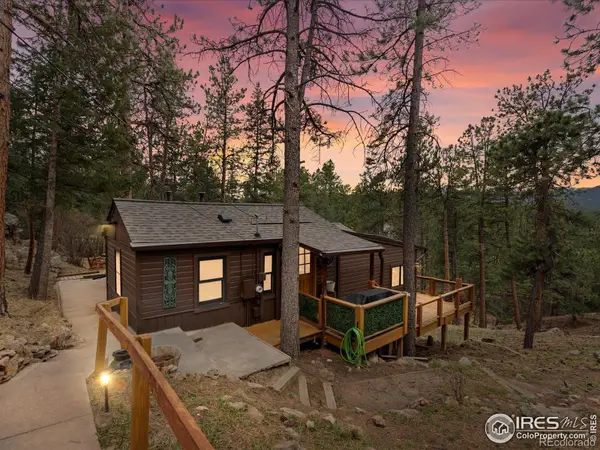 $565,000Active2 beds 1 baths1,482 sq. ft.
$565,000Active2 beds 1 baths1,482 sq. ft.4786 Forest Hill Road, Evergreen, CO 80439
MLS# IR1044156Listed by: HOMESMART  $1,999,950Active3 beds 3 baths3,182 sq. ft.
$1,999,950Active3 beds 3 baths3,182 sq. ft.3942 S Palo Verde Road, Evergreen, CO 80439
MLS# 7548202Listed by: LEGACY 100 REAL ESTATE PARTNERS LLC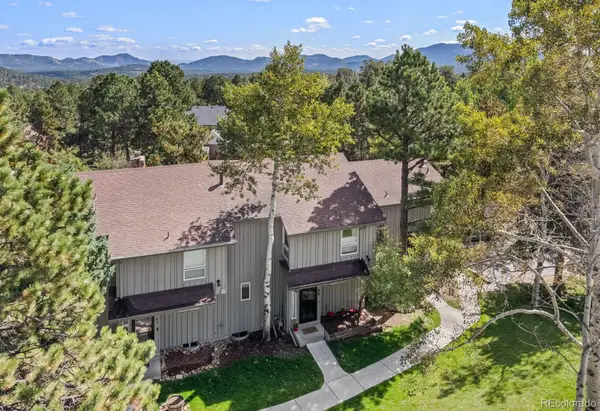 $675,000Active3 beds 4 baths2,285 sq. ft.
$675,000Active3 beds 4 baths2,285 sq. ft.2356 Hiwan Drive #48, Evergreen, CO 80439
MLS# 9776150Listed by: ASSIST 2 SELL REAL ESTATE SERVICES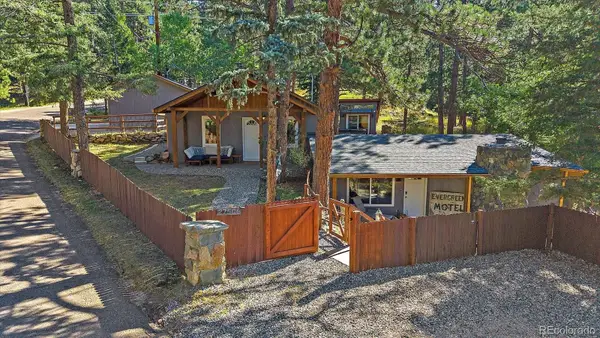 $750,000Active3 beds 2 baths1,408 sq. ft.
$750,000Active3 beds 2 baths1,408 sq. ft.27506 Mountain Park Road, Evergreen, CO 80439
MLS# 4905949Listed by: THE COLORADO SCENE REALTY- Open Sat, 11am to 1pm
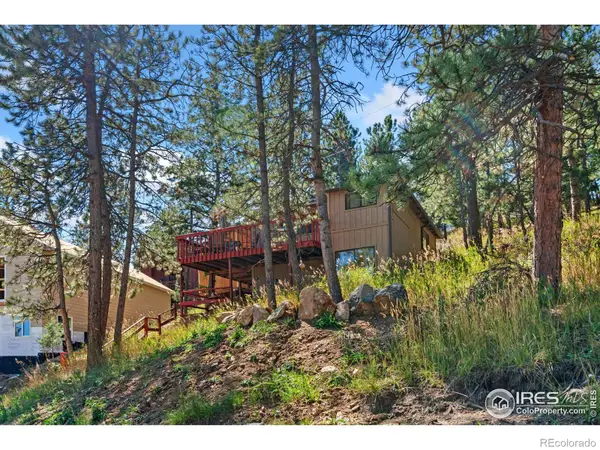 $465,000Active2 beds 1 baths759 sq. ft.
$465,000Active2 beds 1 baths759 sq. ft.3055 Yucca Drive, Evergreen, CO 80439
MLS# IR1043859Listed by: ELEVATIONS REAL ESTATE, LLC 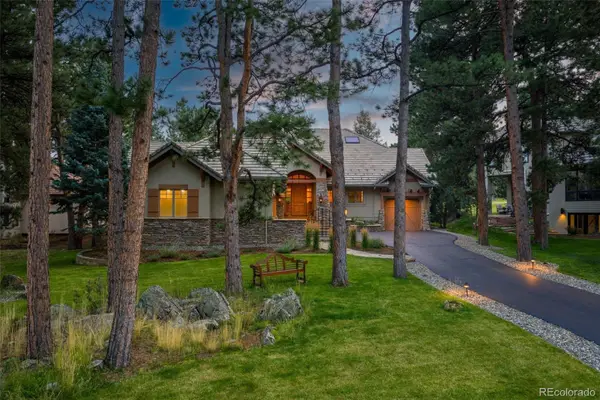 $2,595,000Active5 beds 5 baths5,840 sq. ft.
$2,595,000Active5 beds 5 baths5,840 sq. ft.31271 Island Drive, Evergreen, CO 80439
MLS# 4124153Listed by: REDFIN CORPORATION- Open Sat, 11am to 3pm
 $899,000Active5 beds 3 baths2,064 sq. ft.
$899,000Active5 beds 3 baths2,064 sq. ft.4642 Plettner Lane, Evergreen, CO 80439
MLS# 4622056Listed by: RHYTHM REALTY LLC
