32430 Inverness Drive, Evergreen, CO 80439
Local realty services provided by:Better Homes and Gardens Real Estate Kenney & Company
32430 Inverness Drive,Evergreen, CO 80439
$1,350,000
- 4 Beds
- 4 Baths
- 3,260 sq. ft.
- Single family
- Active
Listed by:libby duffordlibby@libbydufford.com,303-378-0564
Office:re/max alliance
MLS#:6795842
Source:ML
Price summary
- Price:$1,350,000
- Price per sq. ft.:$414.11
- Monthly HOA dues:$7.5
About this home
Previousy under contract. Buyers did not do an inspection. Revisit this home!
**Location, Location!** Hiwan sits at the heart of central Evergreen, just minutes from the renowned Hiwan Country Club and I-70 for easy access to Denver and mountain adventures. This home is tucked among trees, backing to open space with a seasonal stream that attracts elk and other wildlife. Whether relaxing on the upper deck or unwinding on the private patio, you’ll enjoy nature’s beauty from your own backyard with serene views of the mountains across the valley. Inside, the open, vaulted living room welcomes you with gleaming hardwood floors, abundant natural light, and a dramatic rock fireplace. The adjoining great room flows seamlessly into the dining area—perfect for both intimate dinners and large gatherings—with access to the upper deck for additional outdoor enjoyment. The kitchen is thoughtfully designed for both efficiency and entertaining, featuring custom granite countertops that echo the mountain setting. A versatile sitting area off the kitchen opens directly to the patio, offering options for a cozy office, play area, or creative flex space. Up a few steps from the main living area, the primary suite provides a peaceful retreat w a five-piece bath complete with towel warmer. Two additional bedrooms with new carpet complete this level. The lower level includes a spacious family room with another fireplace, walkout access to the patio, and a large fourth bedroom with its own bath. Additional highlights include four attic fans for cooling during summer, a three-car garage, paved driveway, and low-maintenance natural landscaping. This pristine Hiwan home combines comfort, versatility, and a true mountain lifestyle. FLOOR PLANS ARE IN THE DOCUMENTS IN THE MLS
Contact an agent
Home facts
- Year built:1977
- Listing ID #:6795842
Rooms and interior
- Bedrooms:4
- Total bathrooms:4
- Full bathrooms:2
- Half bathrooms:1
- Living area:3,260 sq. ft.
Heating and cooling
- Cooling:Attic Fan
- Heating:Baseboard, Hot Water, Natural Gas
Structure and exterior
- Roof:Composition
- Year built:1977
- Building area:3,260 sq. ft.
- Lot area:0.86 Acres
Schools
- High school:Evergreen
- Middle school:Evergreen
- Elementary school:Bergen
Utilities
- Water:Public
- Sewer:Public Sewer
Finances and disclosures
- Price:$1,350,000
- Price per sq. ft.:$414.11
- Tax amount:$7,025 (2024)
New listings near 32430 Inverness Drive
- New
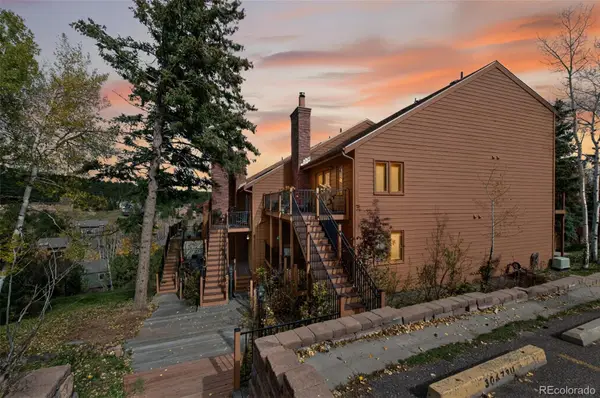 $495,000Active3 beds 2 baths800 sq. ft.
$495,000Active3 beds 2 baths800 sq. ft.30675 Sun Creek Drive #L, Evergreen, CO 80439
MLS# 9555640Listed by: RE/MAX PROFESSIONALS - New
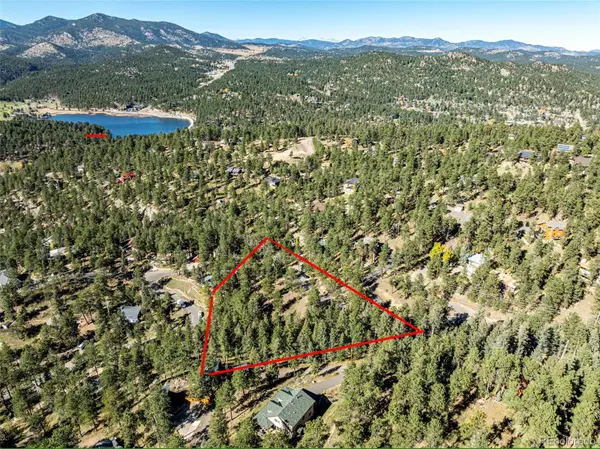 $325,000Active0.73 Acres
$325,000Active0.73 Acres27406 Mountain Park Road, Evergreen, CO 80439
MLS# 9565653Listed by: ENGEL & VOLKERS DENVER - New
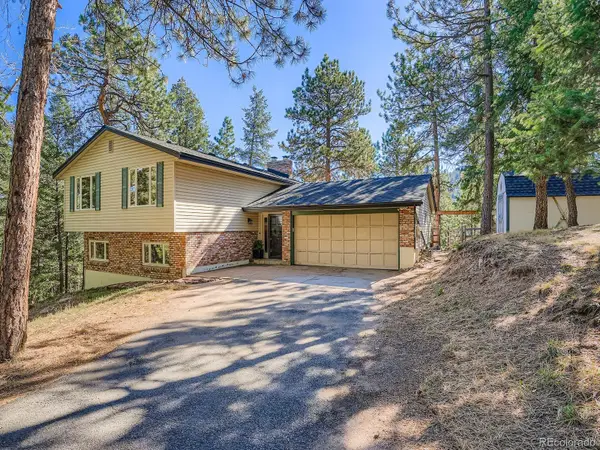 $850,000Active4 beds 4 baths2,088 sq. ft.
$850,000Active4 beds 4 baths2,088 sq. ft.6434 Joan Lane, Evergreen, CO 80439
MLS# 3364760Listed by: ANDERSEN REALTY GROUP, LLC - New
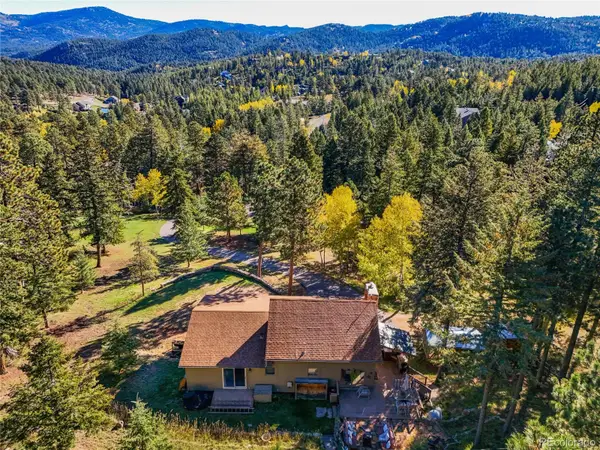 $750,000Active3 beds 3 baths1,993 sq. ft.
$750,000Active3 beds 3 baths1,993 sq. ft.6573 Iroquois Trail, Evergreen, CO 80439
MLS# 6764823Listed by: BERKSHIRE HATHAWAY HOMESERVICES ELEVATED LIVING RE - New
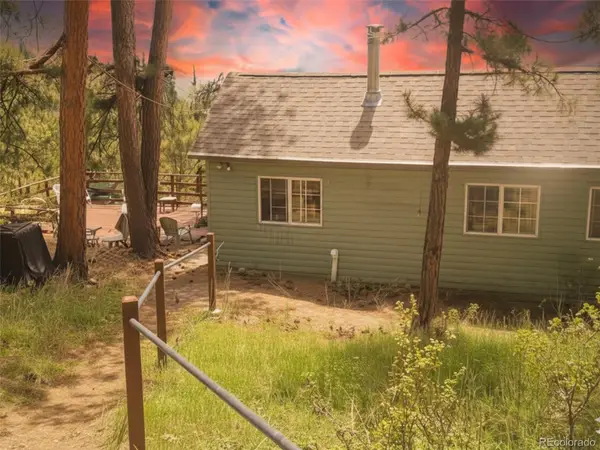 $224,900Active1 beds -- baths615 sq. ft.
$224,900Active1 beds -- baths615 sq. ft.5162 S Road A, Evergreen, CO 80439
MLS# 5560985Listed by: BROKERS GUILD HOMES 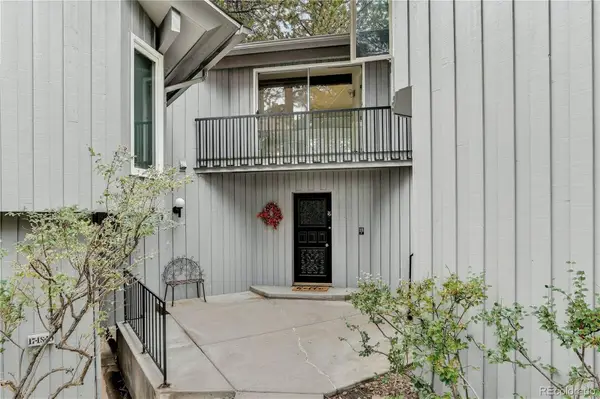 $580,000Active2 beds 2 baths1,250 sq. ft.
$580,000Active2 beds 2 baths1,250 sq. ft.2378 Hearth Drive #18, Evergreen, CO 80439
MLS# 4723677Listed by: COLDWELL BANKER REALTY 28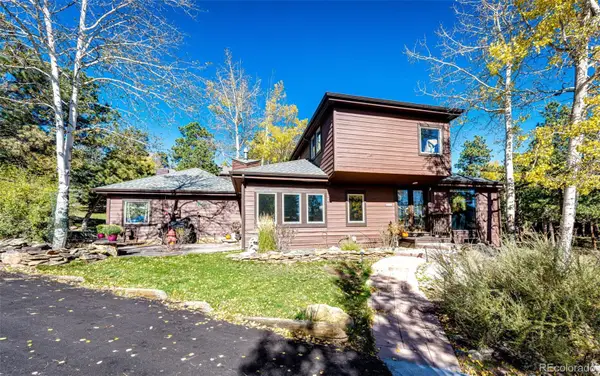 $950,000Active3 beds 3 baths2,394 sq. ft.
$950,000Active3 beds 3 baths2,394 sq. ft.29862 Troutdale Park Place, Evergreen, CO 80439
MLS# 7049584Listed by: MOUNTAIN METRO REAL ESTATE AND DEVELOPMENT, INC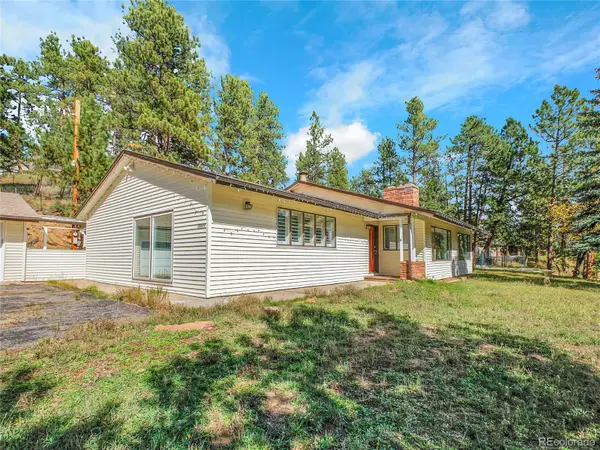 $899,000Active3 beds 2 baths2,280 sq. ft.
$899,000Active3 beds 2 baths2,280 sq. ft.28449 Douglas Park Road, Evergreen, CO 80439
MLS# 3133582Listed by: GOOD MOUNTAIN REAL ESTATE, INC.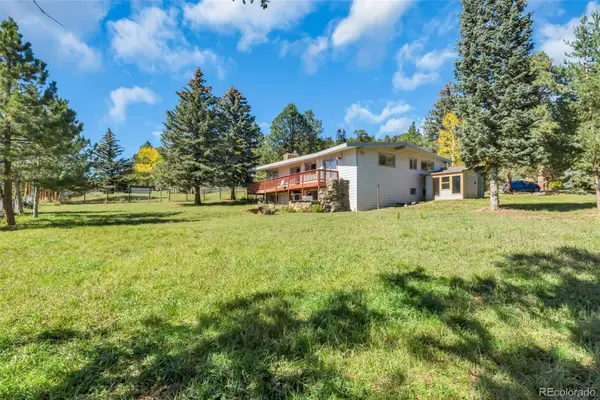 $715,000Active4 beds 2 baths2,578 sq. ft.
$715,000Active4 beds 2 baths2,578 sq. ft.28028 Fireweed Drive, Evergreen, CO 80439
MLS# 8082535Listed by: SHEPARD REALTY INC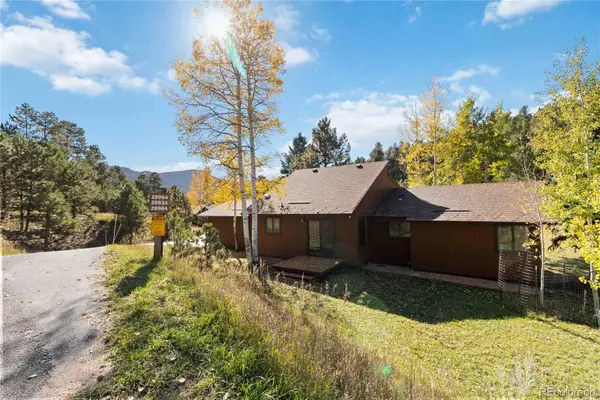 $1,075,000Active5 beds 3 baths3,178 sq. ft.
$1,075,000Active5 beds 3 baths3,178 sq. ft.28964 Western Drive, Evergreen, CO 80439
MLS# 8901286Listed by: RE/MAX OF CHERRY CREEK
