32462 Lodgepole Drive, Evergreen, CO 80439
Local realty services provided by:Better Homes and Gardens Real Estate Kenney & Company
Listed by:dawn haverydawn.havery@cbrealty.com,720-413-0318
Office:coldwell banker realty 28
MLS#:6100937
Source:ML
Price summary
- Price:$950,000
- Price per sq. ft.:$317.3
About this home
Welcome to your private slice of paradise — a truly breathtaking mountain retreat! This Evergreen home is nestled on 1 acre and surrounded by stunning foothills views. With an open floor plan designed to embrace natural light and scenery, this home exudes warmth, charm, and modern updates throughout. Step inside and let the beautiful wood floors guide you through the bright and airy main level, where expansive windows frame the rolling hills like works of art. Cozy up by the stone-accented wood-burning fireplace, host memorable gatherings in the open-concept dining area, and craft culinary masterpieces in the beautifully updated kitchen. Featuring Quartz countertops, a double oven, dual sinks, and stainless steel appliances, this kitchen is a chef’s delight. A spacious guest bedroom and full bath ensure comfort for visitors, while the wraparound deck offers the perfect perch to soak in the captivating views. Venture upstairs to discover the primary suite—a luxurious retreat with its own private balcony, a spa-inspired 5-piece bathroom, and a versatile bonus space perfect for a changing alcove, yoga room, or cozy reading nook. The walkout basement extends your living space even further, boasting a family room with second wood-burning fireplace, three additional bedrooms, a full bathroom, and laundry room. Step outside to your secluded, lower-level patio area, an entertainer’s dream for enjoying crisp mountain evenings under the stars. This gem is just 15 minutes from Evergreen Lake, offering the perfect balance between peaceful mountain living and convenient access to shops, dining, and outdoor adventure. Come see it today!
Contact an agent
Home facts
- Year built:1972
- Listing ID #:6100937
Rooms and interior
- Bedrooms:5
- Total bathrooms:3
- Full bathrooms:3
- Living area:2,994 sq. ft.
Heating and cooling
- Heating:Baseboard, Electric, Wood
Structure and exterior
- Roof:Composition
- Year built:1972
- Building area:2,994 sq. ft.
- Lot area:1.17 Acres
Schools
- High school:Evergreen
- Middle school:Evergreen
- Elementary school:Wilmot
Utilities
- Water:Public
- Sewer:Septic Tank
Finances and disclosures
- Price:$950,000
- Price per sq. ft.:$317.3
- Tax amount:$5,115 (2024)
New listings near 32462 Lodgepole Drive
- New
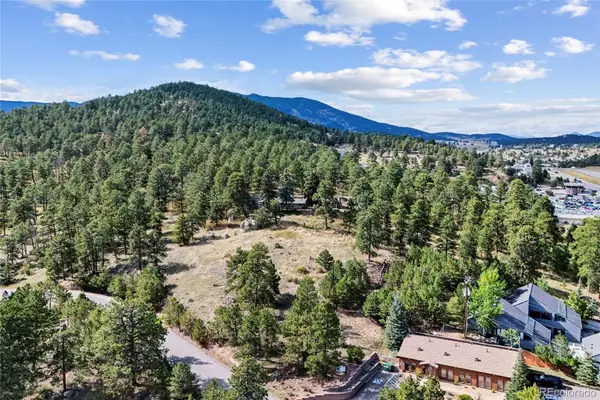 $1,999,950Active3.67 Acres
$1,999,950Active3.67 Acres3942 S Palo Verde Road, Evergreen, CO 80439
MLS# 7435862Listed by: LEGACY 100 REAL ESTATE PARTNERS LLC - Open Sat, 11am to 1pmNew
 $1,100,000Active3 beds 3 baths4,272 sq. ft.
$1,100,000Active3 beds 3 baths4,272 sq. ft.2977 Sun Creek Ridge, Evergreen, CO 80439
MLS# 6488921Listed by: LIV SOTHEBY'S INTERNATIONAL REALTY - New
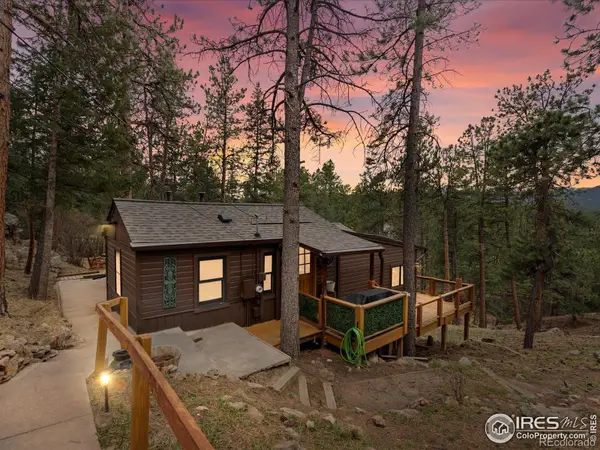 $565,000Active2 beds 1 baths1,482 sq. ft.
$565,000Active2 beds 1 baths1,482 sq. ft.4786 Forest Hill Road, Evergreen, CO 80439
MLS# IR1044156Listed by: HOMESMART - New
 $1,999,950Active3 beds 3 baths3,182 sq. ft.
$1,999,950Active3 beds 3 baths3,182 sq. ft.3942 S Palo Verde Road, Evergreen, CO 80439
MLS# 7548202Listed by: LEGACY 100 REAL ESTATE PARTNERS LLC - New
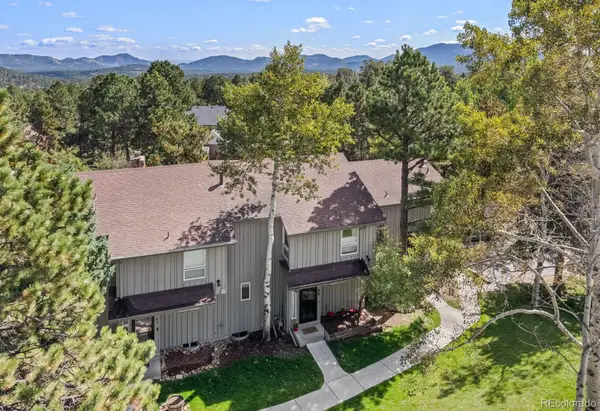 $675,000Active3 beds 4 baths2,285 sq. ft.
$675,000Active3 beds 4 baths2,285 sq. ft.2356 Hiwan Drive #48, Evergreen, CO 80439
MLS# 9776150Listed by: ASSIST 2 SELL REAL ESTATE SERVICES 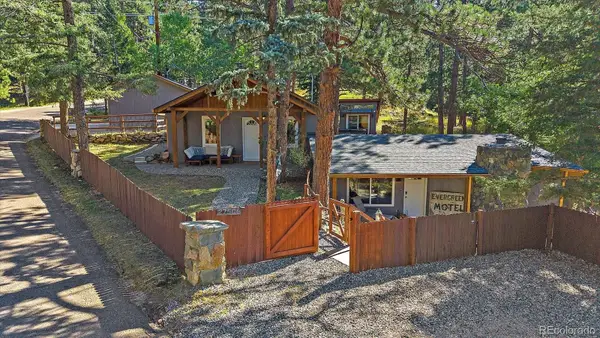 $750,000Active3 beds 2 baths1,408 sq. ft.
$750,000Active3 beds 2 baths1,408 sq. ft.27506 Mountain Park Road, Evergreen, CO 80439
MLS# 4905949Listed by: THE COLORADO SCENE REALTY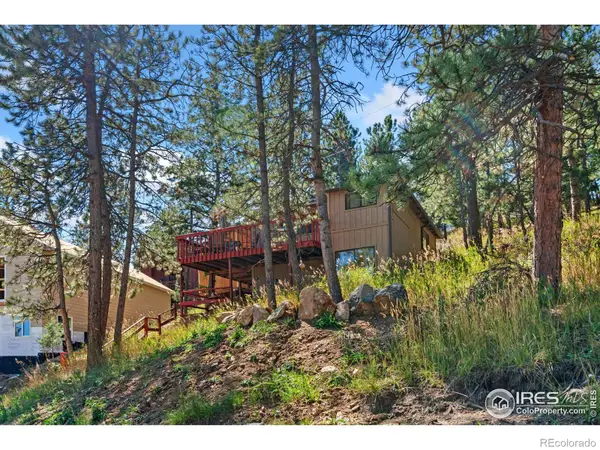 $465,000Active2 beds 1 baths759 sq. ft.
$465,000Active2 beds 1 baths759 sq. ft.3055 Yucca Drive, Evergreen, CO 80439
MLS# IR1043859Listed by: ELEVATIONS REAL ESTATE, LLC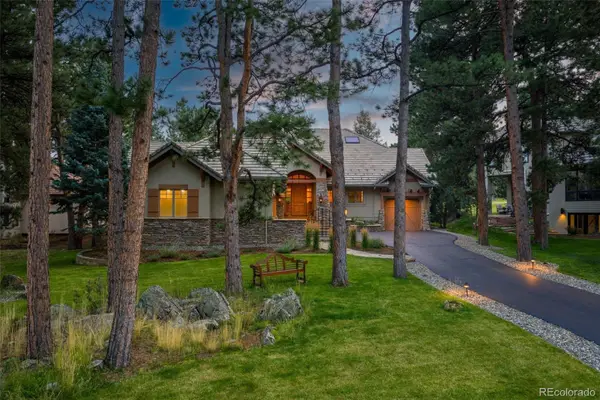 $2,595,000Active5 beds 5 baths5,840 sq. ft.
$2,595,000Active5 beds 5 baths5,840 sq. ft.31271 Island Drive, Evergreen, CO 80439
MLS# 4124153Listed by: REDFIN CORPORATION- Open Sat, 11am to 3pm
 $925,000Active5 beds 3 baths2,064 sq. ft.
$925,000Active5 beds 3 baths2,064 sq. ft.4642 Plettner Lane, Evergreen, CO 80439
MLS# 4622056Listed by: RHYTHM REALTY LLC  $899,000Active4 beds 4 baths4,020 sq. ft.
$899,000Active4 beds 4 baths4,020 sq. ft.3959 Ponderosa Lane, Evergreen, CO 80439
MLS# 9643568Listed by: WILDFLOWER REALTY LLC
