33080 Woodland Drive, Evergreen, CO 80439
Local realty services provided by:Better Homes and Gardens Real Estate Kenney & Company
Listed by:lark stewartlark.stewart@sothebysrealty.com,303-880-5555
Office:liv sotheby's international realty
MLS#:7435665
Source:ML
Price summary
- Price:$2,525,000
- Price per sq. ft.:$582.47
- Monthly HOA dues:$45.83
About this home
Close your eyes & envision an imaginative, cutting-edge bespoke modern residence designed to meet high expectations & capture an even higher set of mountaintop views. This is that house. Designed by a renowned local architect, known for creating innovative homes that reflect their beautiful settings and clients' unique personalities; this gem offers breathtaking vistas of the Continental Divide, Mount Jefferson, & the Indian Peaks Wilderness across its 4,335 sqft. Every listing says unique, but this home truly embodies the word. A center courtyard anchors the home & branches out to the main living space on one side, & a private ensuite on the other. The gourmet kitchen, with its’ leathered finished Orion blue granite slab that sparkles in the natural light with visible pieces of garnet & tourmaline, & custom ash cabinetry is a work of art. The thoughtful open floor plan is complemented by solid fir doors, exquisite custom walnut flooring, & a contemporary Wittus fireplace that serves as a stunning focal point. Floor-to-ceiling windows with Fry Reglet trim frame those spectacular views. The combination of custom architectural elements & high-quality materials makes for a warm, welcoming feeling, & in-floor radiant heat throughout the house warms your toes on chilly days! 3 magnificent outdoor spaces – a main level covered sanctuary fashioned from IPE Brazilian walnut and 2 rooftop retreats offering panoramic mountain views w/hot tub capability - provide unparalleled opportunities for entertainment and solitude. The impressive 1,093 sqft garage boasts 12' ceilings, custom cabinets, 2 EV plugs, heated floors & dog wash. The location provides a serene & picturesque setting, with direct access to exclusive Soda Creek hiking & horse trails & a fire-mitigated forest that surrounds the property. With high-speed connectivity, & sophisticated audio throughout, this residence offers both seclusion and convenience – minutes from local amenities, yet worlds away from ordinary.
Contact an agent
Home facts
- Year built:2009
- Listing ID #:7435665
Rooms and interior
- Bedrooms:3
- Total bathrooms:4
- Full bathrooms:1
- Half bathrooms:1
- Living area:4,335 sq. ft.
Heating and cooling
- Heating:Hot Water, Natural Gas, Radiant Floor
Structure and exterior
- Roof:Membrane, Metal
- Year built:2009
- Building area:4,335 sq. ft.
- Lot area:8.52 Acres
Schools
- High school:Evergreen
- Middle school:Evergreen
- Elementary school:Bergen
Utilities
- Water:Well
- Sewer:Septic Tank
Finances and disclosures
- Price:$2,525,000
- Price per sq. ft.:$582.47
- Tax amount:$9,520 (2024)
New listings near 33080 Woodland Drive
- New
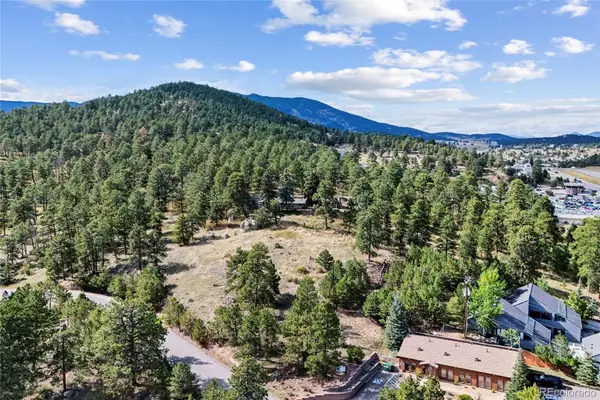 $1,999,950Active3.67 Acres
$1,999,950Active3.67 Acres3942 S Palo Verde Road, Evergreen, CO 80439
MLS# 7435862Listed by: LEGACY 100 REAL ESTATE PARTNERS LLC - Open Sat, 11am to 1pmNew
 $1,100,000Active3 beds 3 baths4,272 sq. ft.
$1,100,000Active3 beds 3 baths4,272 sq. ft.2977 Sun Creek Ridge, Evergreen, CO 80439
MLS# 6488921Listed by: LIV SOTHEBY'S INTERNATIONAL REALTY - New
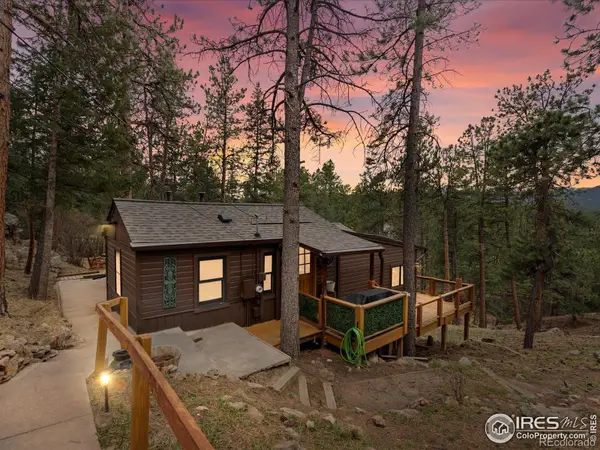 $565,000Active2 beds 1 baths1,482 sq. ft.
$565,000Active2 beds 1 baths1,482 sq. ft.4786 Forest Hill Road, Evergreen, CO 80439
MLS# IR1044156Listed by: HOMESMART - New
 $1,999,950Active3 beds 3 baths3,182 sq. ft.
$1,999,950Active3 beds 3 baths3,182 sq. ft.3942 S Palo Verde Road, Evergreen, CO 80439
MLS# 7548202Listed by: LEGACY 100 REAL ESTATE PARTNERS LLC - New
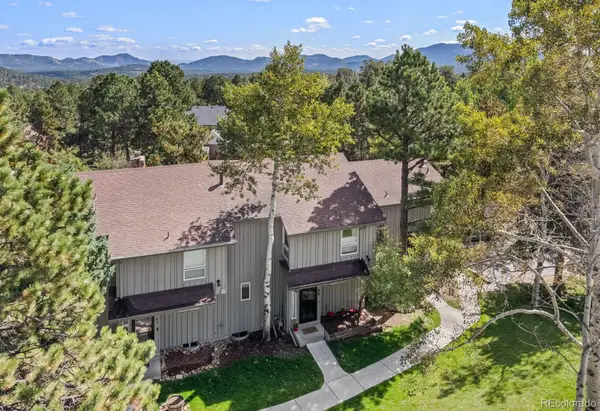 $675,000Active3 beds 4 baths2,285 sq. ft.
$675,000Active3 beds 4 baths2,285 sq. ft.2356 Hiwan Drive #48, Evergreen, CO 80439
MLS# 9776150Listed by: ASSIST 2 SELL REAL ESTATE SERVICES 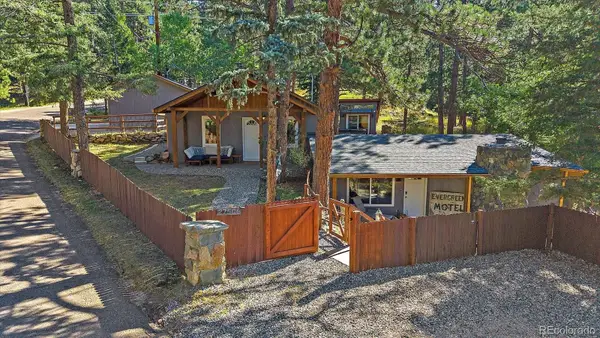 $750,000Active3 beds 2 baths1,408 sq. ft.
$750,000Active3 beds 2 baths1,408 sq. ft.27506 Mountain Park Road, Evergreen, CO 80439
MLS# 4905949Listed by: THE COLORADO SCENE REALTY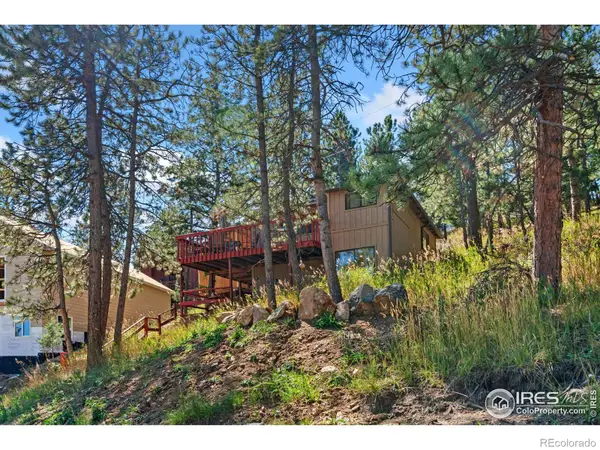 $465,000Active2 beds 1 baths759 sq. ft.
$465,000Active2 beds 1 baths759 sq. ft.3055 Yucca Drive, Evergreen, CO 80439
MLS# IR1043859Listed by: ELEVATIONS REAL ESTATE, LLC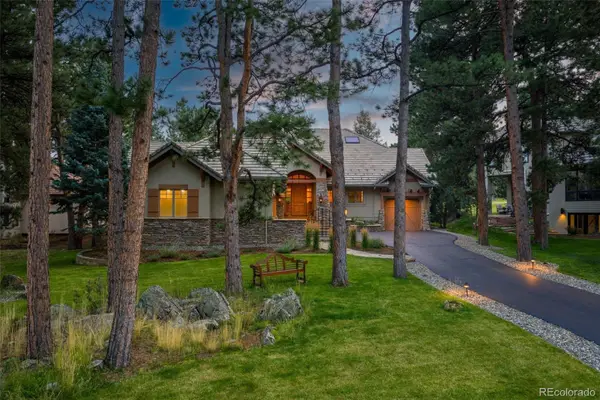 $2,595,000Active5 beds 5 baths5,840 sq. ft.
$2,595,000Active5 beds 5 baths5,840 sq. ft.31271 Island Drive, Evergreen, CO 80439
MLS# 4124153Listed by: REDFIN CORPORATION- Open Sat, 11am to 3pm
 $925,000Active5 beds 3 baths2,064 sq. ft.
$925,000Active5 beds 3 baths2,064 sq. ft.4642 Plettner Lane, Evergreen, CO 80439
MLS# 4622056Listed by: RHYTHM REALTY LLC  $899,000Active4 beds 4 baths4,020 sq. ft.
$899,000Active4 beds 4 baths4,020 sq. ft.3959 Ponderosa Lane, Evergreen, CO 80439
MLS# 9643568Listed by: WILDFLOWER REALTY LLC
