33448 Alta Vista Drive, Evergreen, CO 80439
Local realty services provided by:Better Homes and Gardens Real Estate Kenney & Company
33448 Alta Vista Drive,Evergreen, CO 80439
$2,275,000
- 4 Beds
- 4 Baths
- 5,328 sq. ft.
- Single family
- Active
Listed by:victoria rollinsVICTORIA@WISPERTEL.NET
Office:re/max professionals
MLS#:4019902
Source:ML
Price summary
- Price:$2,275,000
- Price per sq. ft.:$426.99
- Monthly HOA dues:$45.83
About this home
Opportunity knocks for one lucky buyer! Prepare to be captivated by the exquisite transformation of this exceptional custom estate, gracefully positioned on 13 acres in esteemed Soda Creek. Originally conceived by acclaimed architect Sears Barrett, renowned for his creative vision, masterful use of materials and refined sense of proportion, this home stands as a testament to sophisticated passive-solar design. The property also includes a fully operational four-stall horse barn and fenced pasture, blending refined living with premier equestrian amenities. The recent remodel has further elevated the home, with every detail meticulously curated. Awash in natural light, the interior spaces radiate warmth and openness, seamlessly framing mountain and pastoral vistas. The kitchen is an absolute showpiece-flawlessly designed. A private office is thoughtfully positioned just off the kitchen. Anchored by a soaring fireplace wall, the stunning living room flows effortlessly into the dining area which features a built-in buffet w direct access to the deck. The sunroom is a tranquil haven, perfect for both relaxation and thriving greenery. Two en-suite bedrooms reside on the main level, including a primary suite under vaulted ceilings, w expansive views, walk-in closet, custom built-ins and direct deck access. The powder room on this level is a jewel of design! The walk-out lower level offers a spacious family room complete w wet bar, new wood-burning fireplace and home theater area. A private third bedroom is generously proportioned, while a versatile exercise room, featuring new cork flooring, offers potential as a fourth bedroom. A bright, well-appointed laundry room with abundant storage, a full bath and mechanical room complete this level. Enjoy the community pond and numerous trails w easy access to I-70 and all Evergreen amenities. This is a masterful fusion of artful design and everyday comfort in a private tranquil setting. All furnishings can be included.
Contact an agent
Home facts
- Year built:1987
- Listing ID #:4019902
Rooms and interior
- Bedrooms:4
- Total bathrooms:4
- Full bathrooms:3
- Half bathrooms:1
- Living area:5,328 sq. ft.
Heating and cooling
- Heating:Electric, Passive Solar, Radiant
Structure and exterior
- Roof:Shake
- Year built:1987
- Building area:5,328 sq. ft.
- Lot area:13.04 Acres
Schools
- High school:Evergreen
- Middle school:Evergreen
- Elementary school:Bergen
Utilities
- Water:Well
- Sewer:Septic Tank
Finances and disclosures
- Price:$2,275,000
- Price per sq. ft.:$426.99
- Tax amount:$13,369 (2024)
New listings near 33448 Alta Vista Drive
- New
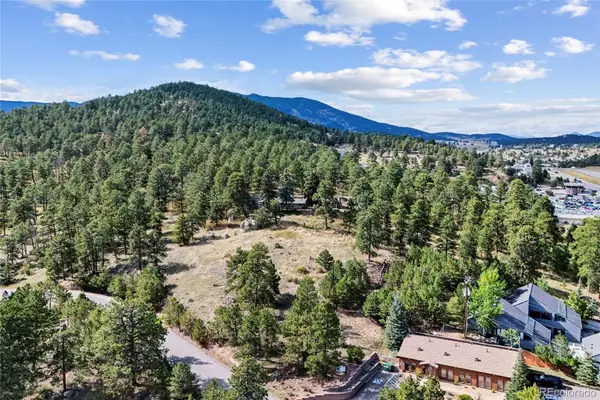 $1,999,950Active3.67 Acres
$1,999,950Active3.67 Acres3942 S Palo Verde Road, Evergreen, CO 80439
MLS# 7435862Listed by: LEGACY 100 REAL ESTATE PARTNERS LLC - Open Sat, 11am to 1pmNew
 $1,100,000Active3 beds 3 baths4,272 sq. ft.
$1,100,000Active3 beds 3 baths4,272 sq. ft.2977 Sun Creek Ridge, Evergreen, CO 80439
MLS# 6488921Listed by: LIV SOTHEBY'S INTERNATIONAL REALTY - New
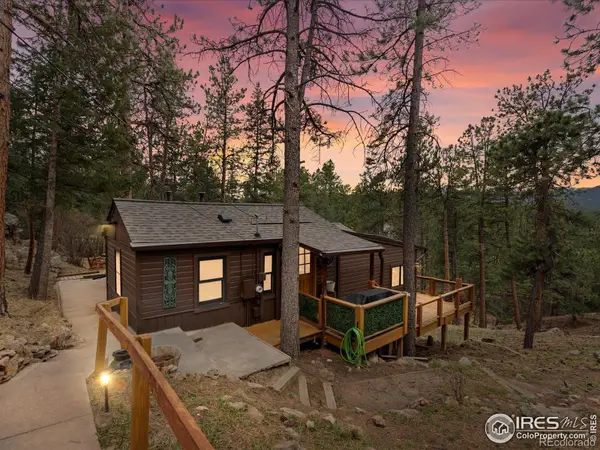 $565,000Active2 beds 1 baths1,482 sq. ft.
$565,000Active2 beds 1 baths1,482 sq. ft.4786 Forest Hill Road, Evergreen, CO 80439
MLS# IR1044156Listed by: HOMESMART - New
 $1,999,950Active3 beds 3 baths3,182 sq. ft.
$1,999,950Active3 beds 3 baths3,182 sq. ft.3942 S Palo Verde Road, Evergreen, CO 80439
MLS# 7548202Listed by: LEGACY 100 REAL ESTATE PARTNERS LLC - New
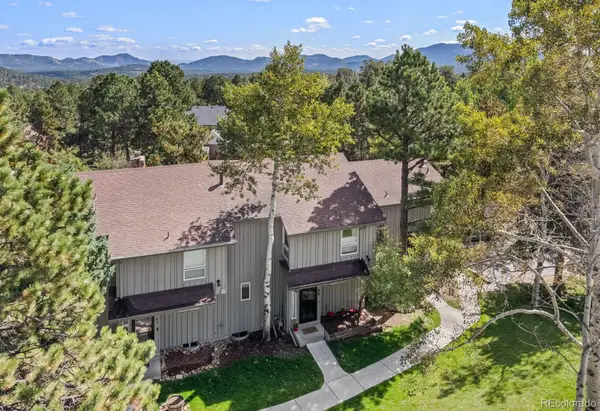 $675,000Active3 beds 4 baths2,285 sq. ft.
$675,000Active3 beds 4 baths2,285 sq. ft.2356 Hiwan Drive #48, Evergreen, CO 80439
MLS# 9776150Listed by: ASSIST 2 SELL REAL ESTATE SERVICES 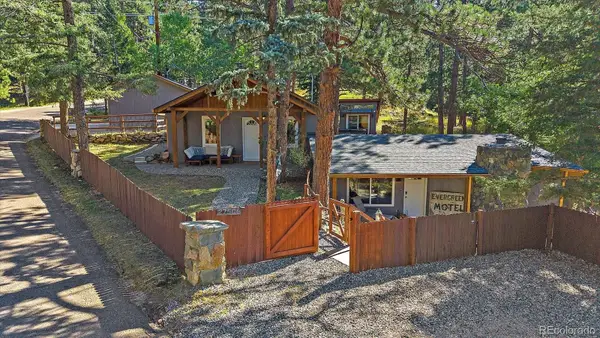 $750,000Active3 beds 2 baths1,408 sq. ft.
$750,000Active3 beds 2 baths1,408 sq. ft.27506 Mountain Park Road, Evergreen, CO 80439
MLS# 4905949Listed by: THE COLORADO SCENE REALTY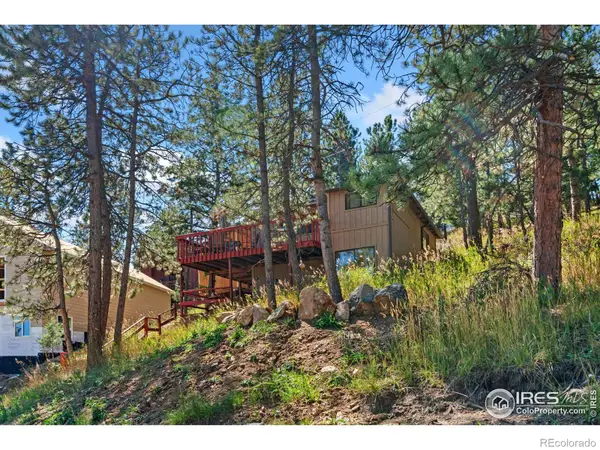 $465,000Active2 beds 1 baths759 sq. ft.
$465,000Active2 beds 1 baths759 sq. ft.3055 Yucca Drive, Evergreen, CO 80439
MLS# IR1043859Listed by: ELEVATIONS REAL ESTATE, LLC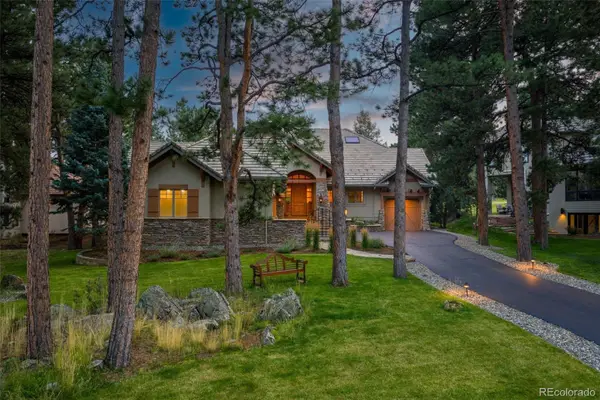 $2,595,000Active5 beds 5 baths5,840 sq. ft.
$2,595,000Active5 beds 5 baths5,840 sq. ft.31271 Island Drive, Evergreen, CO 80439
MLS# 4124153Listed by: REDFIN CORPORATION- Open Sat, 11am to 3pm
 $925,000Active5 beds 3 baths2,064 sq. ft.
$925,000Active5 beds 3 baths2,064 sq. ft.4642 Plettner Lane, Evergreen, CO 80439
MLS# 4622056Listed by: RHYTHM REALTY LLC  $899,000Active4 beds 4 baths4,020 sq. ft.
$899,000Active4 beds 4 baths4,020 sq. ft.3959 Ponderosa Lane, Evergreen, CO 80439
MLS# 9643568Listed by: WILDFLOWER REALTY LLC
