356 Castlewood Drive, Evergreen, CO 80439
Local realty services provided by:Better Homes and Gardens Real Estate Kenney & Company
356 Castlewood Drive,Evergreen, CO 80439
$515,000
- 3 Beds
- 1 Baths
- 2,089 sq. ft.
- Single family
- Active
Listed by:chantel campbellchantel@denverhomesforlife.com,303-408-4263
Office:madison & company properties
MLS#:6074927
Source:ML
Price summary
- Price:$515,000
- Price per sq. ft.:$246.53
About this home
NEW class 4 ROOF BY 11/1. BREATHTAKING VIEWS! Sit on your deck or in your bonus room and take in 180 DEGREE VIEWS INCLUDING SNOW CAP VIEWS OF LONG'S PEEK & MT. MEEKER! Best view in the neighborhood! A true gem in Echo Hills. After you are done taking in the fresh air and the views from the deck, head inside to an updated kitchen with butcher block counters, 6 burner propane gas range/oven and long breakfast bar. Take in the mountain views from the kitchen through the expansive bonus room windows. The living room has new THERMOSTAT CONTROLLED PROPANE STOVE and beyond that you can take in the GORGEOUS VIEWS up close from the bonus room with vaulted ceilings, new sliding glass door to the deck and huge windows that let in all the mountain sun. 2 large bedrooms and a RENOVATED FULL BATHROOM on the main floor. All NEW TILE FLOORING throughout the main living area. Head upstairs to the primary bedroom with two large areas separated by the stairway landing. Each section has a large closet and VAULTED CEILINGS. Expand the skylight to the floor and you will have the most breathtaking views from your bed or a luxurious glass shower.. you choose! The WOOD BURNING STOVE upstairs is rarely needed. The washer/dryer and racks to hang clothes is in the primary as well. Head outside to the new stairs down to the BASEMENT AREA THAT HAS BEEN EXTENSIVELY EXPANDED to support the bonus room and give you more living area. Used currently as a WORKSHOP AND WINE CELLAR but ready for your vision. Wood burning stove in the basement. Echo Hills residents can utilize reduced cost season pass to Echo Mountain Ski resort just 5.8 miles away. Walk down the hill to hike the DENVER MOUNTAIN PARK JUST .5 MILES AWAY. Pass Castlewood on the right & enjoy Bergen Peak State Wildlife Area w/ permit for hunting & hiking. JUST 1 MILE TO COVETED ARAPAHO NATIONAL FOREST TRAIL. Updated electrical. Choice into Jeffco Public Schools. Insurance available thru State Farm. Snowblower included!
Contact an agent
Home facts
- Year built:1981
- Listing ID #:6074927
Rooms and interior
- Bedrooms:3
- Total bathrooms:1
- Full bathrooms:1
- Living area:2,089 sq. ft.
Heating and cooling
- Heating:Baseboard, Electric, Propane, Wood Stove
Structure and exterior
- Roof:Composition
- Year built:1981
- Building area:2,089 sq. ft.
- Lot area:0.52 Acres
Schools
- High school:Clear Creek
- Middle school:Clear Creek
- Elementary school:King Murphy
Utilities
- Water:Well
- Sewer:Septic Tank
Finances and disclosures
- Price:$515,000
- Price per sq. ft.:$246.53
- Tax amount:$2,823 (2024)
New listings near 356 Castlewood Drive
- New
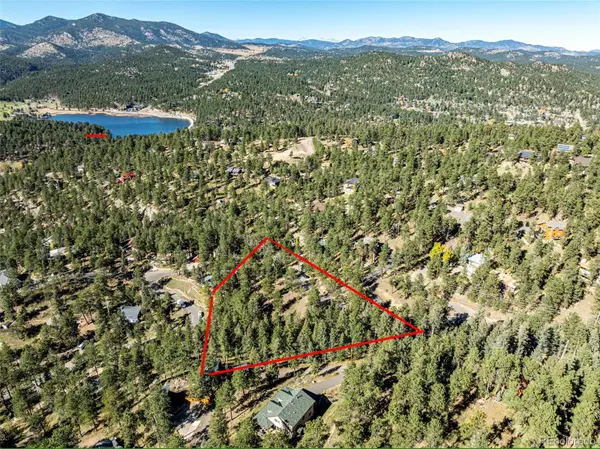 $325,000Active0.73 Acres
$325,000Active0.73 Acres27406 Mountain Park Road, Evergreen, CO 80439
MLS# 9565653Listed by: ENGEL & VOLKERS DENVER - New
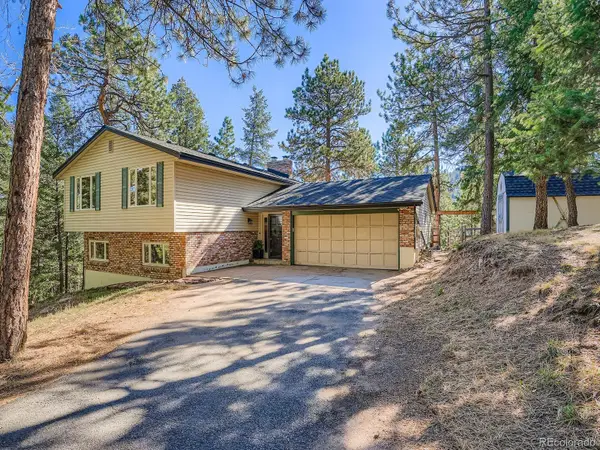 $850,000Active4 beds 4 baths2,088 sq. ft.
$850,000Active4 beds 4 baths2,088 sq. ft.6434 Joan Lane, Evergreen, CO 80439
MLS# 3364760Listed by: ANDERSEN REALTY GROUP, LLC - New
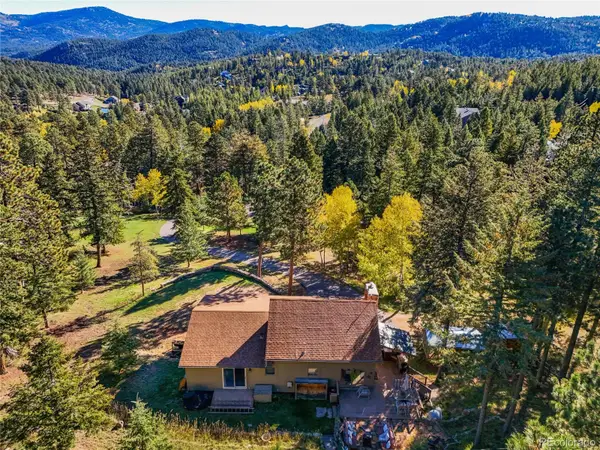 $750,000Active3 beds 3 baths1,993 sq. ft.
$750,000Active3 beds 3 baths1,993 sq. ft.6573 Iroquois Trail, Evergreen, CO 80439
MLS# 6764823Listed by: BERKSHIRE HATHAWAY HOMESERVICES ELEVATED LIVING RE - New
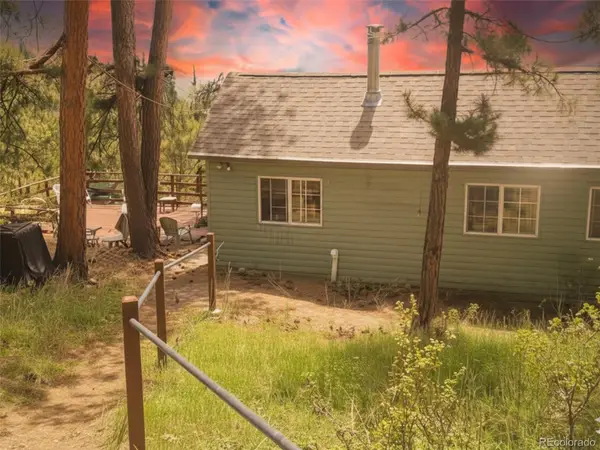 $224,900Active1 beds -- baths615 sq. ft.
$224,900Active1 beds -- baths615 sq. ft.5162 S Road A, Evergreen, CO 80439
MLS# 5560985Listed by: BROKERS GUILD HOMES - New
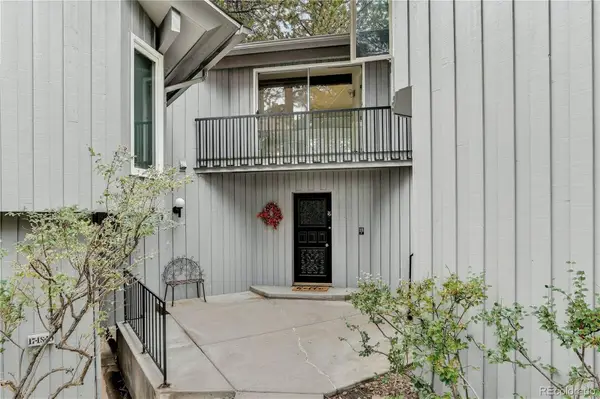 $580,000Active2 beds 2 baths1,250 sq. ft.
$580,000Active2 beds 2 baths1,250 sq. ft.2378 Hearth Drive #18, Evergreen, CO 80439
MLS# 4723677Listed by: COLDWELL BANKER REALTY 28 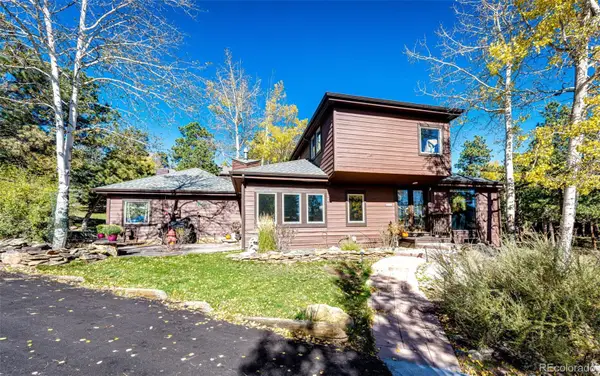 $950,000Active3 beds 3 baths2,394 sq. ft.
$950,000Active3 beds 3 baths2,394 sq. ft.29862 Troutdale Park Place, Evergreen, CO 80439
MLS# 7049584Listed by: MOUNTAIN METRO REAL ESTATE AND DEVELOPMENT, INC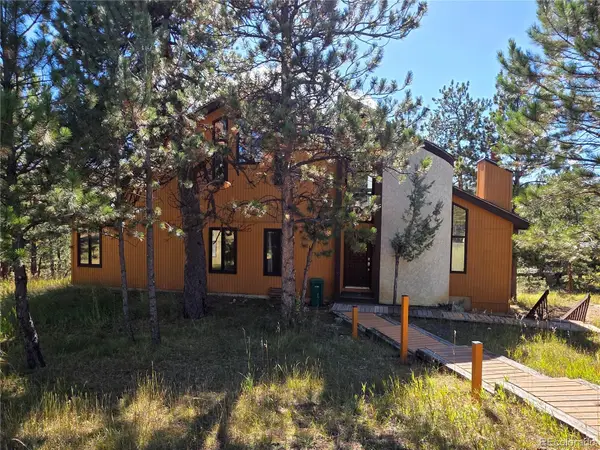 $649,000Active3 beds 3 baths2,968 sq. ft.
$649,000Active3 beds 3 baths2,968 sq. ft.2861 Olympia Lane, Evergreen, CO 80439
MLS# 6445301Listed by: COLORADO PREMIER REALTY & AUCTION SERVICES INC.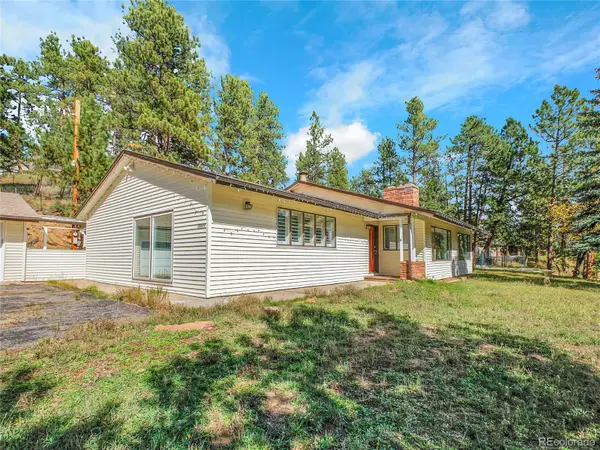 $899,000Active3 beds 2 baths2,280 sq. ft.
$899,000Active3 beds 2 baths2,280 sq. ft.28449 Douglas Park Road, Evergreen, CO 80439
MLS# 3133582Listed by: GOOD MOUNTAIN REAL ESTATE, INC.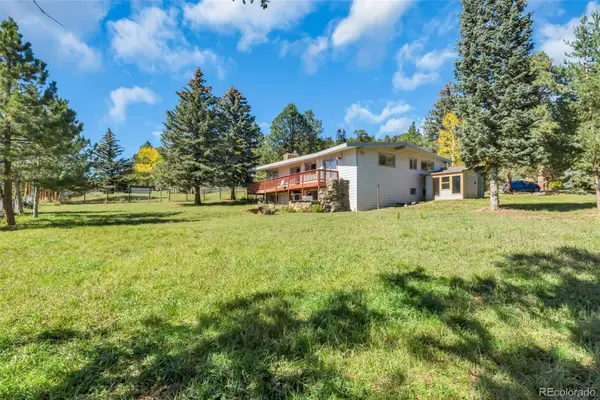 $715,000Active4 beds 2 baths2,578 sq. ft.
$715,000Active4 beds 2 baths2,578 sq. ft.28028 Fireweed Drive, Evergreen, CO 80439
MLS# 8082535Listed by: SHEPARD REALTY INC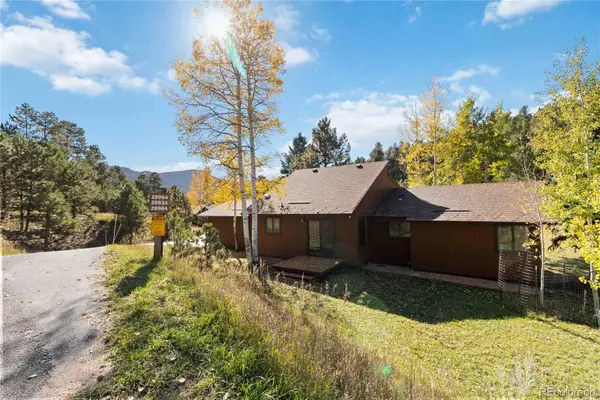 $1,075,000Active5 beds 3 baths3,178 sq. ft.
$1,075,000Active5 beds 3 baths3,178 sq. ft.28964 Western Drive, Evergreen, CO 80439
MLS# 8901286Listed by: RE/MAX OF CHERRY CREEK
