4198 Timbervale Drive, Evergreen, CO 80439
Local realty services provided by:Better Homes and Gardens Real Estate Kenney & Company
Listed by:julia purringtonjulia@bhhselevated.com,303-981-5007
Office:berkshire hathaway homeservices elevated living re
MLS#:1530641
Source:ML
Price summary
- Price:$999,990
- Price per sq. ft.:$322.47
- Monthly HOA dues:$103.5
About this home
Welcome to 4198 Timbervale Drive in Evergreen! Nestled in the highly sought-after Timbervale neighborhood, this beautiful home offers the perfect blend of comfort, community, and convenience. Just a short stroll to downtown Evergreen, you'll enjoy charming shops, dining, and events, all while being adjacent to the Hiwan Homestead Museum and expansive open space. The neighborhood features fantastic amenities including a barn, playground, and sport court, fostering a close-knit community atmosphere.
This spacious 4-bedroom, 4-bathroom residence has been thoughtfully upgraded over the years. Recent improvements include a new roof, interior and exterior paint, new electrical panel, new hot water heater, and a stunning large composite deck that offers panoramic views of the homestead museum and open space—perfect for entertaining or relaxing with family and friends. The main level is designed for ease and comfort, featuring a recently remodeled eat-in kitchen with a sunroom and a generous pantry, a formal dining room, a cozy living area with gas fireplace, and a primary suite with a large bathroom and dual closets ensuite. Upstairs, you'll find two additional bedrooms—one with a fun loft—plus a recently updated bathroom, ideal for family or guests.
The walk-out lower level provides an additional private bedroom and a spacious bathroom which includes an additional room wired and reserved for a future sauna. Entertain in style in the custom full bar area with then step outside onto the new deck to soak in the breathtaking sunset views. The expansive outdoor area, thanks to its proximity to open space, offers a feeling of a large private yard without the burdens of maintenance, making it an ideal outdoor sanctuary. This home seamlessly combines modern upgrades with a vibrant community setting—making it the perfect place to call home in Evergreen.
Contact an agent
Home facts
- Year built:1977
- Listing ID #:1530641
Rooms and interior
- Bedrooms:4
- Total bathrooms:4
- Full bathrooms:3
- Half bathrooms:1
- Living area:3,101 sq. ft.
Heating and cooling
- Heating:Baseboard, Hot Water, Natural Gas
Structure and exterior
- Roof:Composition
- Year built:1977
- Building area:3,101 sq. ft.
- Lot area:0.09 Acres
Schools
- High school:Evergreen
- Middle school:Evergreen
- Elementary school:Bergen
Utilities
- Water:Public
- Sewer:Public Sewer
Finances and disclosures
- Price:$999,990
- Price per sq. ft.:$322.47
- Tax amount:$4,603 (2024)
New listings near 4198 Timbervale Drive
- New
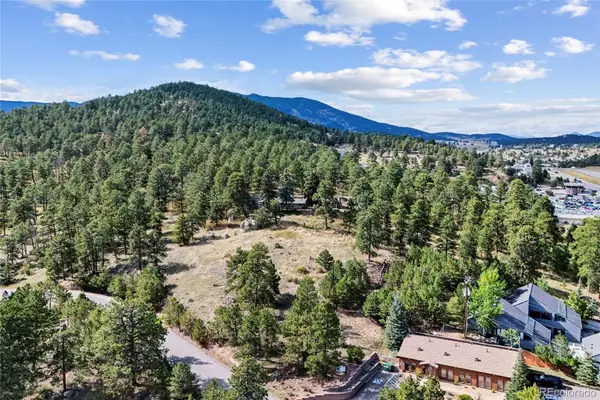 $1,999,950Active3.67 Acres
$1,999,950Active3.67 Acres3942 S Palo Verde Road, Evergreen, CO 80439
MLS# 7435862Listed by: LEGACY 100 REAL ESTATE PARTNERS LLC - Open Sat, 11am to 1pmNew
 $1,100,000Active3 beds 3 baths4,272 sq. ft.
$1,100,000Active3 beds 3 baths4,272 sq. ft.2977 Sun Creek Ridge, Evergreen, CO 80439
MLS# 6488921Listed by: LIV SOTHEBY'S INTERNATIONAL REALTY - New
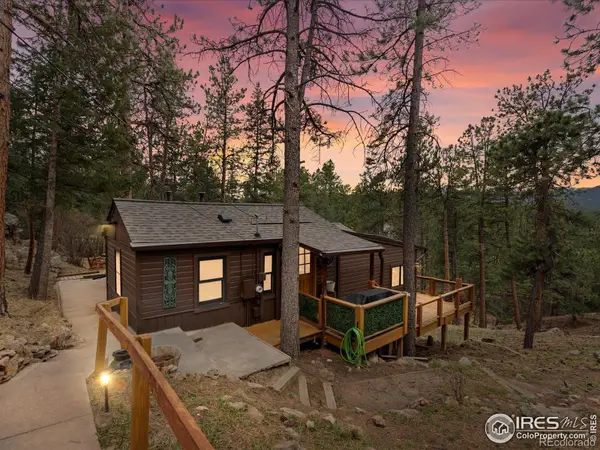 $565,000Active2 beds 1 baths1,482 sq. ft.
$565,000Active2 beds 1 baths1,482 sq. ft.4786 Forest Hill Road, Evergreen, CO 80439
MLS# IR1044156Listed by: HOMESMART - New
 $1,999,950Active3 beds 3 baths3,182 sq. ft.
$1,999,950Active3 beds 3 baths3,182 sq. ft.3942 S Palo Verde Road, Evergreen, CO 80439
MLS# 7548202Listed by: LEGACY 100 REAL ESTATE PARTNERS LLC - New
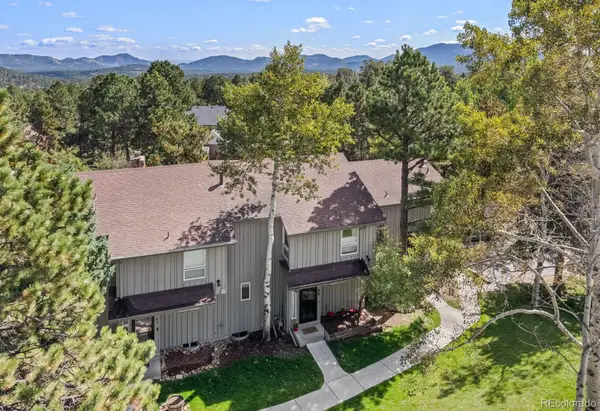 $675,000Active3 beds 4 baths2,285 sq. ft.
$675,000Active3 beds 4 baths2,285 sq. ft.2356 Hiwan Drive #48, Evergreen, CO 80439
MLS# 9776150Listed by: ASSIST 2 SELL REAL ESTATE SERVICES 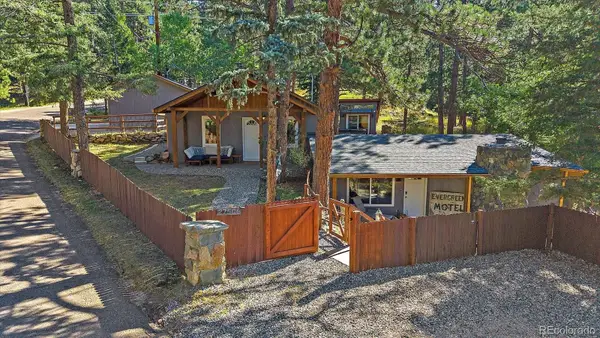 $750,000Active3 beds 2 baths1,408 sq. ft.
$750,000Active3 beds 2 baths1,408 sq. ft.27506 Mountain Park Road, Evergreen, CO 80439
MLS# 4905949Listed by: THE COLORADO SCENE REALTY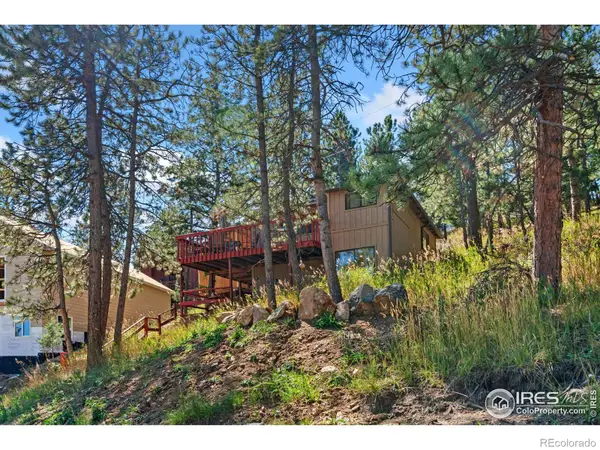 $465,000Active2 beds 1 baths759 sq. ft.
$465,000Active2 beds 1 baths759 sq. ft.3055 Yucca Drive, Evergreen, CO 80439
MLS# IR1043859Listed by: ELEVATIONS REAL ESTATE, LLC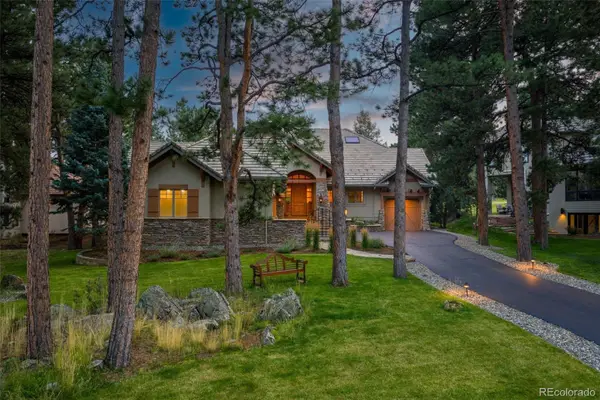 $2,595,000Active5 beds 5 baths5,840 sq. ft.
$2,595,000Active5 beds 5 baths5,840 sq. ft.31271 Island Drive, Evergreen, CO 80439
MLS# 4124153Listed by: REDFIN CORPORATION- Open Sat, 11am to 3pm
 $925,000Active5 beds 3 baths2,064 sq. ft.
$925,000Active5 beds 3 baths2,064 sq. ft.4642 Plettner Lane, Evergreen, CO 80439
MLS# 4622056Listed by: RHYTHM REALTY LLC  $899,000Active4 beds 4 baths4,020 sq. ft.
$899,000Active4 beds 4 baths4,020 sq. ft.3959 Ponderosa Lane, Evergreen, CO 80439
MLS# 9643568Listed by: WILDFLOWER REALTY LLC
