4618 SE Summit Trail, Evergreen, CO 80439
Local realty services provided by:Better Homes and Gardens Real Estate Kenney & Company
4618 SE Summit Trail,Evergreen, CO 80439
$1,475,000
- 3 Beds
- 3 Baths
- 3,580 sq. ft.
- Single family
- Active
Listed by:ginni beersgnbeers@msn.com,720-822-9999
Office:bear creek real estate investments
MLS#:8511219
Source:ML
Price summary
- Price:$1,475,000
- Price per sq. ft.:$412.01
About this home
THIS is the million-dollar view that you have been looking for! Rare find - primary house plus guest house! Beautiful and unique, custom mountain home - wonderfully designed to create the feeling that you are a part of nature! Walls are lined with windows to provide magnificent views of the continental divide throughout! Interesting, open floor plan is filled with character. Quality craftmanship abounds with many distinctive carpentry features. Attractive granite adds charm to the large, spacious kitchen. Spread out and relax in the private, massive principal bedroom with a 12' sliding door out onto your own private veranda. Two bonus rooms offer potential to customize. Beneficial attic storage conveniently accessible by fold-down ladder. Accentuating this wonderful home is plenty of outdoor living space with 3 decks off of the main floor as well as a substantial patio area. And surrounding this alluring home is the magnificent forest of gorgeous trees, where wildlife abounds -AND THATS NOT ALL! There is an additional 620 square feet of living space in a separate dwelling, which is attached to the main house by a deck! This ADU has 1 bedroom space; 1 bath; a kitchenette, and a loft area. This is a perfect space for a separate office/guests/multi-generational living area, or whatever fits your needs. This living area sits on top of an additional 2 car garage space (1 door entrance.)/workshop/storage. Total 4200 finished sq. ft. when including ADU! Located in desirable Upper Bear Creek canyon just minutes from the lake, a 50-minute drive to Denver, and 1 hour and 15 minutes to Denver International Airport. ** $3,000 concession to replace flooring in the primary bedroom**Buyer to verify all square footage**Spaciousness and tranquility are words that come to mind when visiting this property. Imagine the joy of driving up the quaint, adventurous and winding mountain road, through a great neighborhood, to reach this jewel where you will be eternally inspired!
Contact an agent
Home facts
- Year built:2009
- Listing ID #:8511219
Rooms and interior
- Bedrooms:3
- Total bathrooms:3
- Full bathrooms:1
- Half bathrooms:1
- Living area:3,580 sq. ft.
Heating and cooling
- Heating:Electric
Structure and exterior
- Roof:Composition
- Year built:2009
- Building area:3,580 sq. ft.
- Lot area:1.8 Acres
Schools
- High school:Evergreen
- Middle school:Evergreen
- Elementary school:Wilmot
Utilities
- Water:Well
- Sewer:Septic Tank
Finances and disclosures
- Price:$1,475,000
- Price per sq. ft.:$412.01
- Tax amount:$7,298 (2024)
New listings near 4618 SE Summit Trail
- New
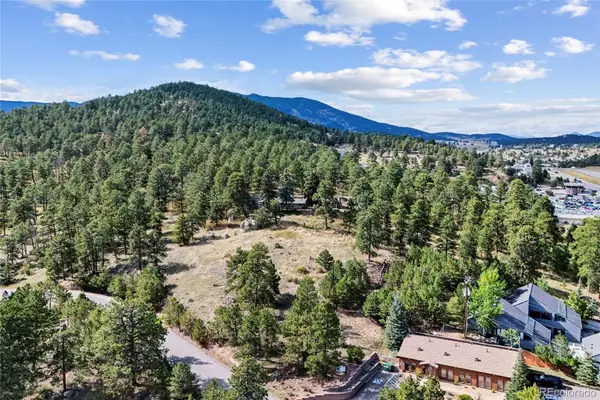 $1,999,950Active3.67 Acres
$1,999,950Active3.67 Acres3942 S Palo Verde Road, Evergreen, CO 80439
MLS# 7435862Listed by: LEGACY 100 REAL ESTATE PARTNERS LLC - Open Sat, 11am to 1pmNew
 $1,100,000Active3 beds 3 baths4,272 sq. ft.
$1,100,000Active3 beds 3 baths4,272 sq. ft.2977 Sun Creek Ridge, Evergreen, CO 80439
MLS# 6488921Listed by: LIV SOTHEBY'S INTERNATIONAL REALTY - New
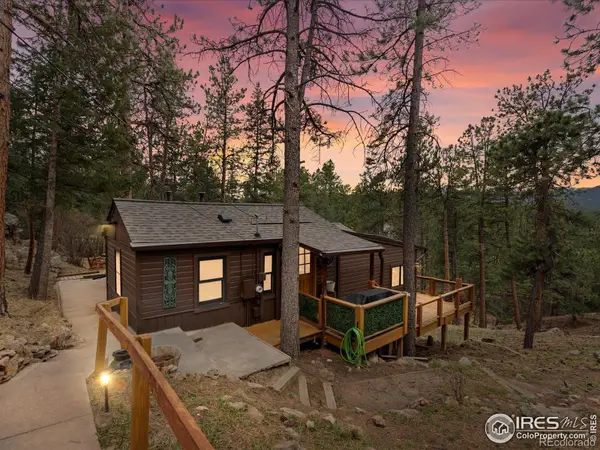 $565,000Active2 beds 1 baths1,482 sq. ft.
$565,000Active2 beds 1 baths1,482 sq. ft.4786 Forest Hill Road, Evergreen, CO 80439
MLS# IR1044156Listed by: HOMESMART - New
 $1,999,950Active3 beds 3 baths3,182 sq. ft.
$1,999,950Active3 beds 3 baths3,182 sq. ft.3942 S Palo Verde Road, Evergreen, CO 80439
MLS# 7548202Listed by: LEGACY 100 REAL ESTATE PARTNERS LLC - New
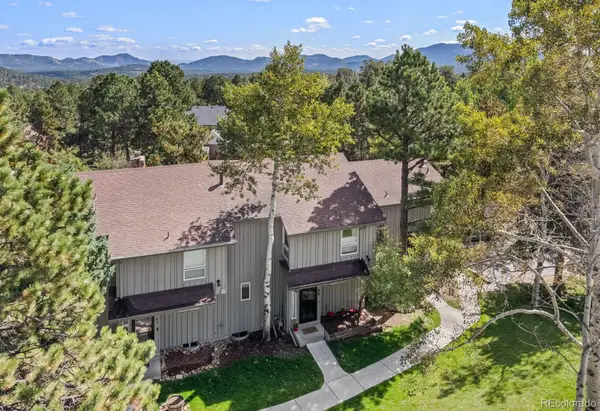 $675,000Active3 beds 4 baths2,285 sq. ft.
$675,000Active3 beds 4 baths2,285 sq. ft.2356 Hiwan Drive #48, Evergreen, CO 80439
MLS# 9776150Listed by: ASSIST 2 SELL REAL ESTATE SERVICES 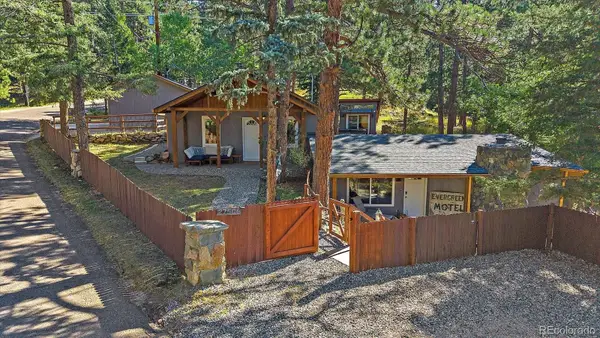 $750,000Active3 beds 2 baths1,408 sq. ft.
$750,000Active3 beds 2 baths1,408 sq. ft.27506 Mountain Park Road, Evergreen, CO 80439
MLS# 4905949Listed by: THE COLORADO SCENE REALTY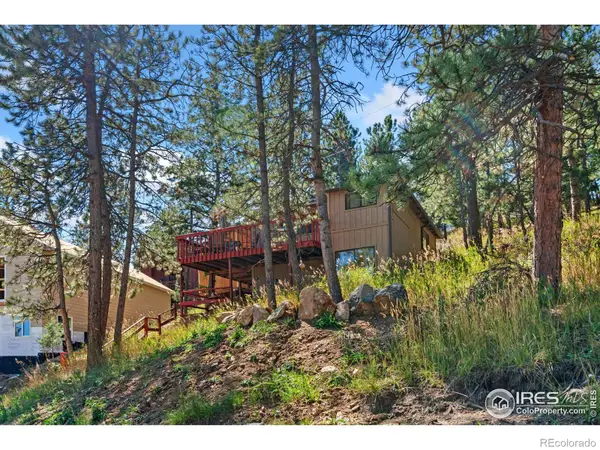 $465,000Active2 beds 1 baths759 sq. ft.
$465,000Active2 beds 1 baths759 sq. ft.3055 Yucca Drive, Evergreen, CO 80439
MLS# IR1043859Listed by: ELEVATIONS REAL ESTATE, LLC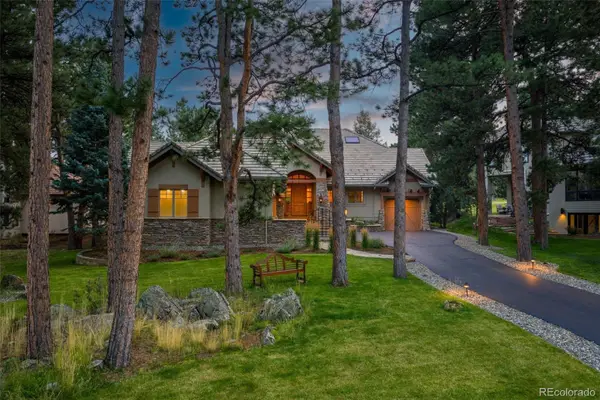 $2,595,000Active5 beds 5 baths5,840 sq. ft.
$2,595,000Active5 beds 5 baths5,840 sq. ft.31271 Island Drive, Evergreen, CO 80439
MLS# 4124153Listed by: REDFIN CORPORATION- Open Sat, 11am to 3pm
 $925,000Active5 beds 3 baths2,064 sq. ft.
$925,000Active5 beds 3 baths2,064 sq. ft.4642 Plettner Lane, Evergreen, CO 80439
MLS# 4622056Listed by: RHYTHM REALTY LLC  $899,000Active4 beds 4 baths4,020 sq. ft.
$899,000Active4 beds 4 baths4,020 sq. ft.3959 Ponderosa Lane, Evergreen, CO 80439
MLS# 9643568Listed by: WILDFLOWER REALTY LLC
