4843 Silver Spruce Lane, Evergreen, CO 80439
Local realty services provided by:Better Homes and Gardens Real Estate Kenney & Company
4843 Silver Spruce Lane,Evergreen, CO 80439
$444,000
- 3 Beds
- 3 Baths
- 1,562 sq. ft.
- Condominium
- Active
Listed by:wayne shephardwayne@shephardrealty.com,303-674-3343
Office:shepard realty inc
MLS#:6443538
Source:ML
Price summary
- Price:$444,000
- Price per sq. ft.:$284.25
- Monthly HOA dues:$402
About this home
Silver Spruce is a quiet, centrally located, 34-unit village bordered by two small creeks. This unit is in good condition awaiting your imagination - make it yours! All bedrooms including the large primary suite are located on the upper level along with the laundry. Efficient galley kitchen has a large pantry closet and adjacent dining area looks out over Little Cub Creek. Graceful leaf trees provide summer shade and don't impede the sunshine in the winter. Hot water baseboard heat plus a gas fired fireplace will keep you cozy when the trees start to turn gold. HOA includes, water/sewer, garbage, & exterior maintenance. Mountain living with dependable city utilities and county/state maintained roads make this choice easy. Short stroll restaurants, live entertainment, shops, and public library. The curent road/bridge construction is creating a much improved pedestrian pathway to Evergreen Lake /hiking trails. Yes, it is definitely cooler 1,779 feet above the Mile High City so Move up to EVERGREEN and start enjoying the Colorado sunshine, fresh air, wildlife, and abundant trees.
Contact an agent
Home facts
- Year built:1977
- Listing ID #:6443538
Rooms and interior
- Bedrooms:3
- Total bathrooms:3
- Full bathrooms:2
- Half bathrooms:1
- Living area:1,562 sq. ft.
Heating and cooling
- Heating:Baseboard, Hot Water, Natural Gas
Structure and exterior
- Roof:Composition
- Year built:1977
- Building area:1,562 sq. ft.
Schools
- High school:Evergreen
- Middle school:Evergreen
- Elementary school:Wilmot
Utilities
- Water:Public
- Sewer:Public Sewer
Finances and disclosures
- Price:$444,000
- Price per sq. ft.:$284.25
- Tax amount:$2,342 (2024)
New listings near 4843 Silver Spruce Lane
- New
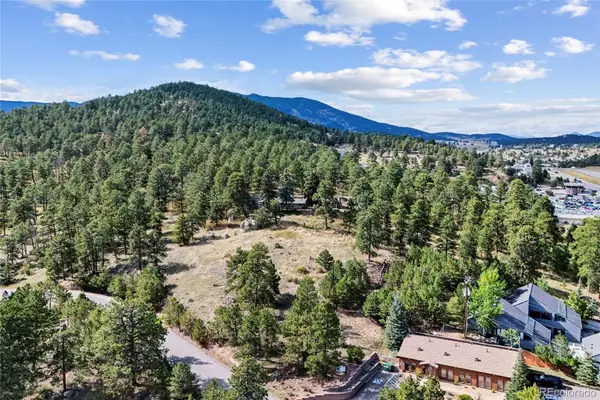 $1,999,950Active3.67 Acres
$1,999,950Active3.67 Acres3942 S Palo Verde Road, Evergreen, CO 80439
MLS# 7435862Listed by: LEGACY 100 REAL ESTATE PARTNERS LLC - Open Sat, 11am to 1pmNew
 $1,100,000Active3 beds 3 baths4,272 sq. ft.
$1,100,000Active3 beds 3 baths4,272 sq. ft.2977 Sun Creek Ridge, Evergreen, CO 80439
MLS# 6488921Listed by: LIV SOTHEBY'S INTERNATIONAL REALTY - New
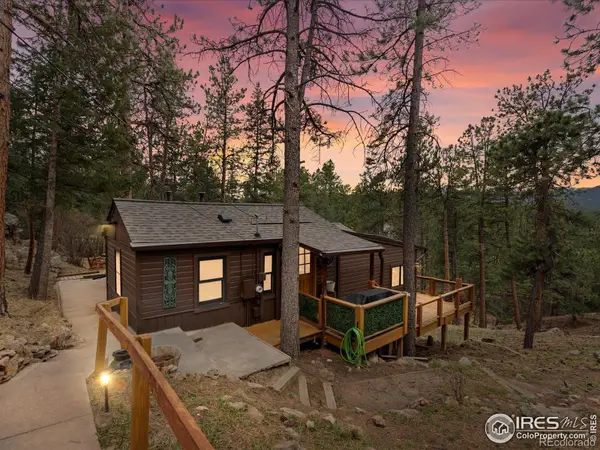 $565,000Active2 beds 1 baths1,482 sq. ft.
$565,000Active2 beds 1 baths1,482 sq. ft.4786 Forest Hill Road, Evergreen, CO 80439
MLS# IR1044156Listed by: HOMESMART - New
 $1,999,950Active3 beds 3 baths3,182 sq. ft.
$1,999,950Active3 beds 3 baths3,182 sq. ft.3942 S Palo Verde Road, Evergreen, CO 80439
MLS# 7548202Listed by: LEGACY 100 REAL ESTATE PARTNERS LLC - New
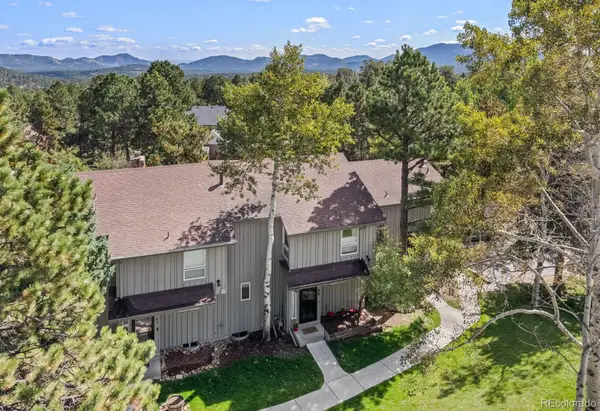 $675,000Active3 beds 4 baths2,285 sq. ft.
$675,000Active3 beds 4 baths2,285 sq. ft.2356 Hiwan Drive #48, Evergreen, CO 80439
MLS# 9776150Listed by: ASSIST 2 SELL REAL ESTATE SERVICES 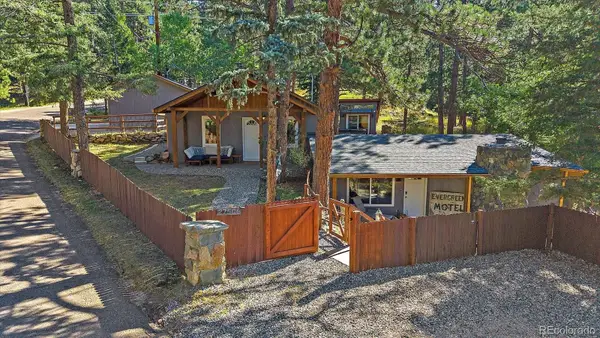 $750,000Active3 beds 2 baths1,408 sq. ft.
$750,000Active3 beds 2 baths1,408 sq. ft.27506 Mountain Park Road, Evergreen, CO 80439
MLS# 4905949Listed by: THE COLORADO SCENE REALTY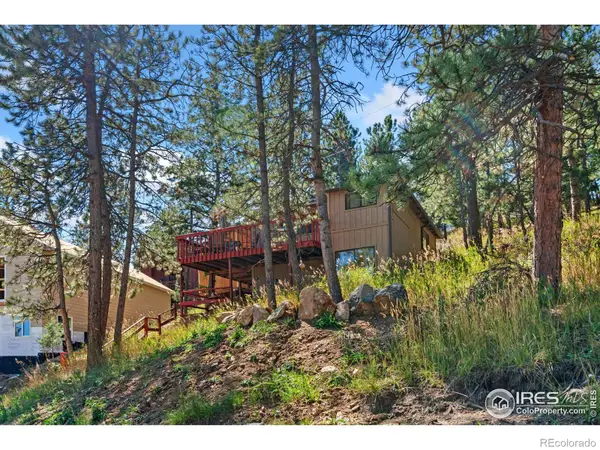 $465,000Active2 beds 1 baths759 sq. ft.
$465,000Active2 beds 1 baths759 sq. ft.3055 Yucca Drive, Evergreen, CO 80439
MLS# IR1043859Listed by: ELEVATIONS REAL ESTATE, LLC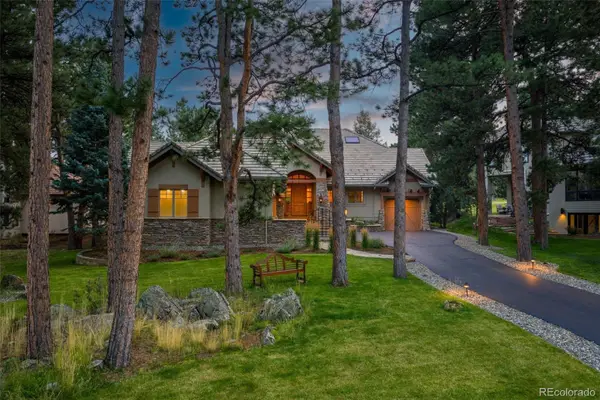 $2,595,000Active5 beds 5 baths5,840 sq. ft.
$2,595,000Active5 beds 5 baths5,840 sq. ft.31271 Island Drive, Evergreen, CO 80439
MLS# 4124153Listed by: REDFIN CORPORATION- Open Sat, 11am to 3pm
 $925,000Active5 beds 3 baths2,064 sq. ft.
$925,000Active5 beds 3 baths2,064 sq. ft.4642 Plettner Lane, Evergreen, CO 80439
MLS# 4622056Listed by: RHYTHM REALTY LLC  $899,000Active4 beds 4 baths4,020 sq. ft.
$899,000Active4 beds 4 baths4,020 sq. ft.3959 Ponderosa Lane, Evergreen, CO 80439
MLS# 9643568Listed by: WILDFLOWER REALTY LLC
