5020 Liberty Drive, Evergreen, CO 80439
Local realty services provided by:Better Homes and Gardens Real Estate Kenney & Company
Listed by:jenna mcmenamanJenna@madisonprops.com,303-912-0338
Office:madison & company properties
MLS#:2107343
Source:ML
Price summary
- Price:$2,425,000
- Price per sq. ft.:$514.75
- Monthly HOA dues:$166.67
About this home
**$25k CUSTOMIZATION CREDIT** offered to anyone who brings an offer prior to the end of September!** Help us turn this stunning spec to a cozy custom home! Come step through the crazy heavy front door of this one-of-a-kind, custom-built 2025 masterpiece in the heart of Evergreen, CO. This 4-bedroom, 5-bathroom, 4,700 sq ft home is a testament to modern luxury and impeccable design. The heart of the home is a complete 'snack' (yes, a snack) with a professional-grade kitchen equipped with Wolf and Sub-Zero appliances, complemented by exquisite custom cabinetry. What's more is the Taj Mahal Quartzite countertops with elegant waterfall edges, which add sleek design to a kitchen just made for culinary wizards with lots of friends. The open-concept living area features expansive views through Marvin Windows. One of the prime features of this belle of the ball is the sliding/accordion door system, seamlessly blending indoor and outdoor living and views for days. Seriously though, the views will sweep you away. A white oak floating staircase and designer light fixtures add sophistication, while the level five finish on the walls makes for sleek and classic swagger. The heated floor in the primary ensuite bathroom ensures spa-like comfort. Everyone needs a super special accessory--usher in the powder room--we won't ruin the surprise, but trust us when we tell you that you have to see it! High ceilings throughout enhance the sense of space and harmony. The three-car garage comes complete with windows to allow in daylight and a 220 outlet for all of your EV charging needs. Nestled within the privacy of the gated community, Bell Park Estates, is this serene retreat just seven minutes from downtown Evergreen. Experience the perfect balance of tranquility, wildlife and modern living in this architectural gem, which, like other gems, is rare and bound to get scooped up quick. Make an appointment today for your personal tour of this remarkable home!
Contact an agent
Home facts
- Year built:2025
- Listing ID #:2107343
Rooms and interior
- Bedrooms:4
- Total bathrooms:5
- Full bathrooms:4
- Half bathrooms:1
- Living area:4,711 sq. ft.
Heating and cooling
- Cooling:Central Air
- Heating:Forced Air
Structure and exterior
- Roof:Composition
- Year built:2025
- Building area:4,711 sq. ft.
- Lot area:0.84 Acres
Schools
- High school:Evergreen
- Middle school:Evergreen
- Elementary school:Wilmot
Utilities
- Water:Public
- Sewer:Public Sewer
Finances and disclosures
- Price:$2,425,000
- Price per sq. ft.:$514.75
- Tax amount:$6,135 (2024)
New listings near 5020 Liberty Drive
- New
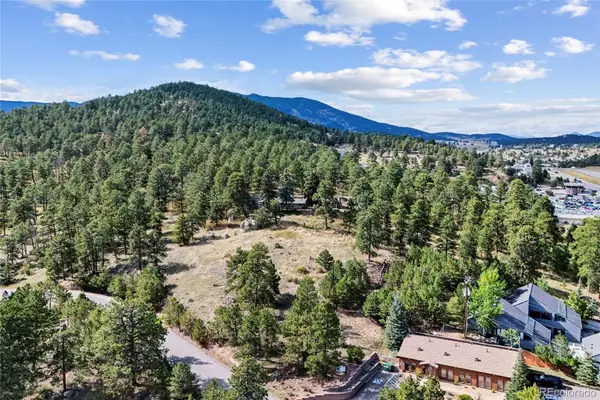 $1,999,950Active3.67 Acres
$1,999,950Active3.67 Acres3942 S Palo Verde Road, Evergreen, CO 80439
MLS# 7435862Listed by: LEGACY 100 REAL ESTATE PARTNERS LLC - Open Sat, 11am to 1pmNew
 $1,100,000Active3 beds 3 baths4,272 sq. ft.
$1,100,000Active3 beds 3 baths4,272 sq. ft.2977 Sun Creek Ridge, Evergreen, CO 80439
MLS# 6488921Listed by: LIV SOTHEBY'S INTERNATIONAL REALTY - New
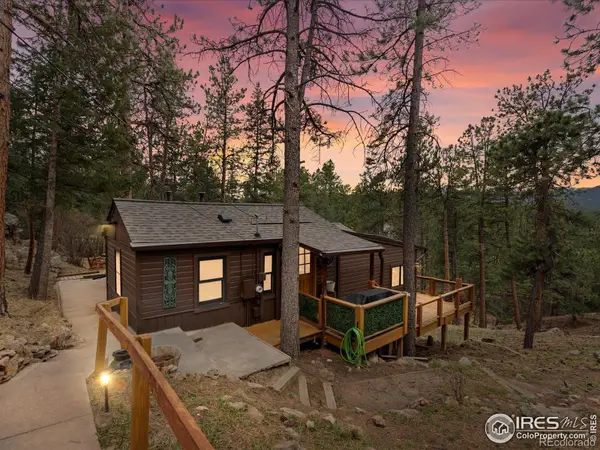 $565,000Active2 beds 1 baths1,482 sq. ft.
$565,000Active2 beds 1 baths1,482 sq. ft.4786 Forest Hill Road, Evergreen, CO 80439
MLS# IR1044156Listed by: HOMESMART - New
 $1,999,950Active3 beds 3 baths3,182 sq. ft.
$1,999,950Active3 beds 3 baths3,182 sq. ft.3942 S Palo Verde Road, Evergreen, CO 80439
MLS# 7548202Listed by: LEGACY 100 REAL ESTATE PARTNERS LLC - New
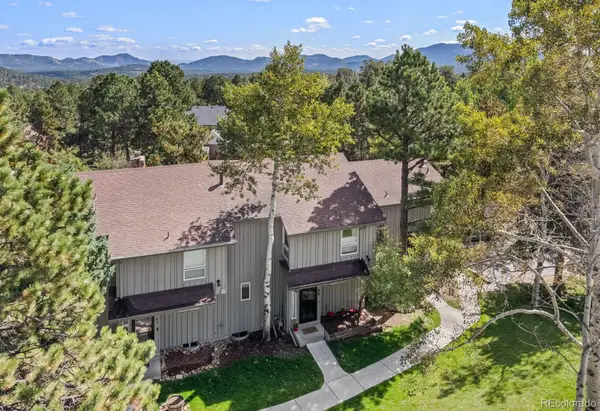 $675,000Active3 beds 4 baths2,285 sq. ft.
$675,000Active3 beds 4 baths2,285 sq. ft.2356 Hiwan Drive #48, Evergreen, CO 80439
MLS# 9776150Listed by: ASSIST 2 SELL REAL ESTATE SERVICES 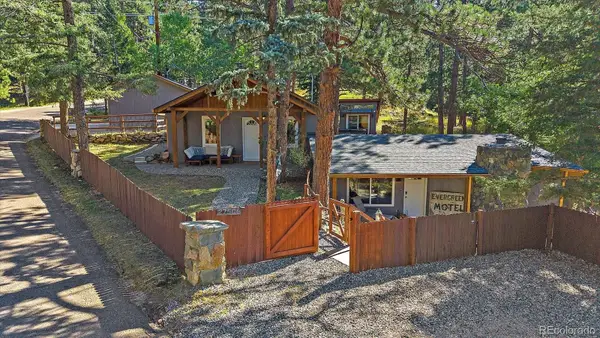 $750,000Active3 beds 2 baths1,408 sq. ft.
$750,000Active3 beds 2 baths1,408 sq. ft.27506 Mountain Park Road, Evergreen, CO 80439
MLS# 4905949Listed by: THE COLORADO SCENE REALTY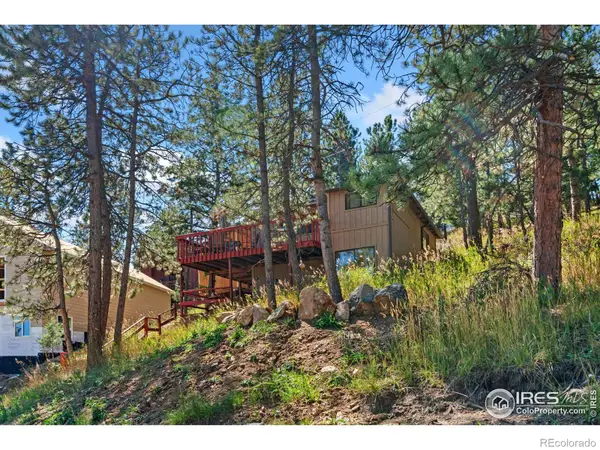 $465,000Active2 beds 1 baths759 sq. ft.
$465,000Active2 beds 1 baths759 sq. ft.3055 Yucca Drive, Evergreen, CO 80439
MLS# IR1043859Listed by: ELEVATIONS REAL ESTATE, LLC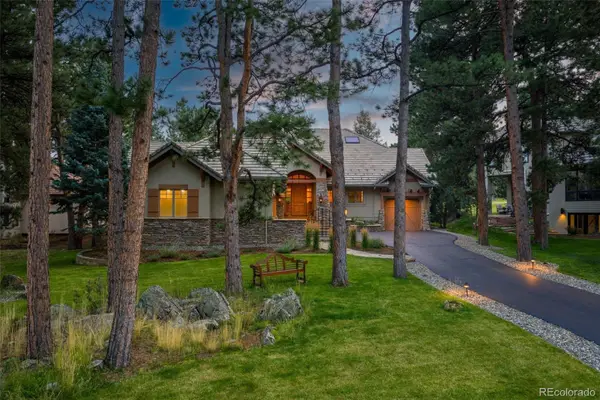 $2,595,000Active5 beds 5 baths5,840 sq. ft.
$2,595,000Active5 beds 5 baths5,840 sq. ft.31271 Island Drive, Evergreen, CO 80439
MLS# 4124153Listed by: REDFIN CORPORATION- Open Sat, 11am to 3pm
 $925,000Active5 beds 3 baths2,064 sq. ft.
$925,000Active5 beds 3 baths2,064 sq. ft.4642 Plettner Lane, Evergreen, CO 80439
MLS# 4622056Listed by: RHYTHM REALTY LLC  $899,000Active4 beds 4 baths4,020 sq. ft.
$899,000Active4 beds 4 baths4,020 sq. ft.3959 Ponderosa Lane, Evergreen, CO 80439
MLS# 9643568Listed by: WILDFLOWER REALTY LLC
