509 Paiute Road, Evergreen, CO 80439
Local realty services provided by:Better Homes and Gardens Real Estate Kenney & Company
509 Paiute Road,Evergreen, CO 80439
$598,500
- 2 Beds
- 2 Baths
- 1,459 sq. ft.
- Single family
- Active
Listed by:wayne shephardwayne@shephardrealty.com,303-674-3343
Office:shepard realty inc
MLS#:2973075
Source:ML
Price summary
- Price:$598,500
- Price per sq. ft.:$410.21
About this home
High Altitude Chalet meets contemporary home with High End Finishes and a great Mountain view! Make this your vacation home and quit fighting I-70 traffic, exit at Evergreen and you will be enjoying your own Mountain Retreat in 25 minutes! Compare the value to Summit, Eagle, and Grand Counties and know that here you will find true Tranquility! Relax, all this solitude is served by an all season county road. Upper level Primary Bedroom sports a high tech fireplace, private balcony, beetle kill pine ceiling, and walk-in closet. Living room walks out to a spacious front deck that adds 400 sq ft of fair weather outdoor living space! Bonus main level family room with cozy wood stove insert or use this space as a formal dining room. Total remodel/expansion completed in 2016. Check out the Robinson's treehouse and the 232 sq. ft storage shed that has room for all the toys. Near hiking/biking in Arapahoe National Forest. Forest fuel/Wildfire Mitigation has been completed on-site. Natural gas stubbed in at the deck for future conversion. Yes, it is definitely a lot cooler up here at 3,744 feet above the Mile High City so Move up to "The Brook" and start enjoying the Colorado sunshine, quiet Star-filled nights, fresh air, wildlife, and abundant trees. No restrictive covenants or HOA allow for full enjoyment of your property. Furnishings are also available for purchase.
Contact an agent
Home facts
- Year built:1963
- Listing ID #:2973075
Rooms and interior
- Bedrooms:2
- Total bathrooms:2
- Full bathrooms:1
- Living area:1,459 sq. ft.
Heating and cooling
- Heating:Baseboard, Electric, Wood Stove
Structure and exterior
- Roof:Composition, Membrane
- Year built:1963
- Building area:1,459 sq. ft.
- Lot area:1 Acres
Schools
- High school:Clear Creek
- Middle school:Clear Creek
- Elementary school:King Murphy
Utilities
- Water:Well
- Sewer:Septic Tank
Finances and disclosures
- Price:$598,500
- Price per sq. ft.:$410.21
- Tax amount:$2,235 (2024)
New listings near 509 Paiute Road
- Open Sat, 12 to 2pmNew
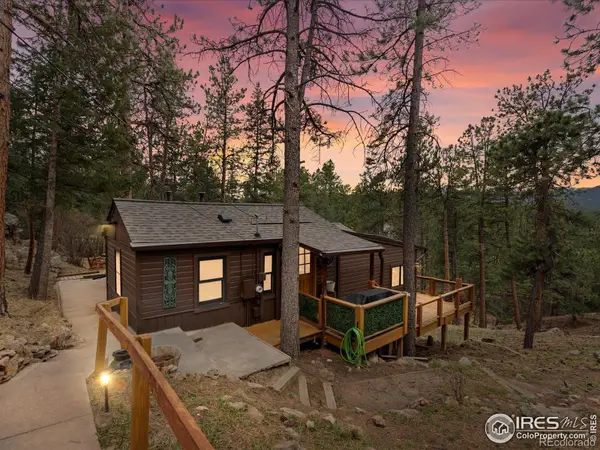 $565,000Active2 beds 1 baths1,482 sq. ft.
$565,000Active2 beds 1 baths1,482 sq. ft.4786 Forest Hill Road, Evergreen, CO 80439
MLS# IR1044156Listed by: HOMESMART - New
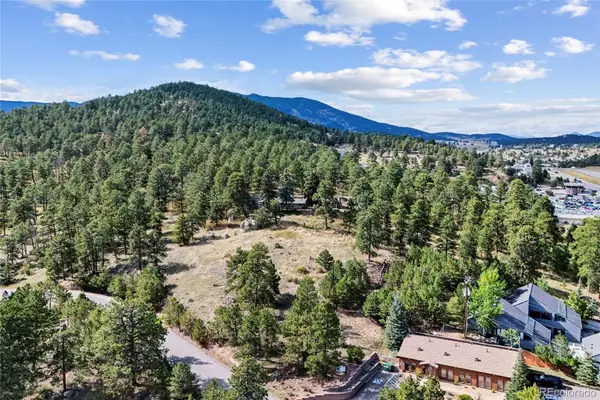 $1,999,950Active3.67 Acres
$1,999,950Active3.67 Acres3942 S Palo Verde Road, Evergreen, CO 80439
MLS# 7435862Listed by: LEGACY 100 REAL ESTATE PARTNERS LLC - New
 $1,999,950Active3 beds 3 baths3,182 sq. ft.
$1,999,950Active3 beds 3 baths3,182 sq. ft.3942 S Palo Verde Road, Evergreen, CO 80439
MLS# 7548202Listed by: LEGACY 100 REAL ESTATE PARTNERS LLC - New
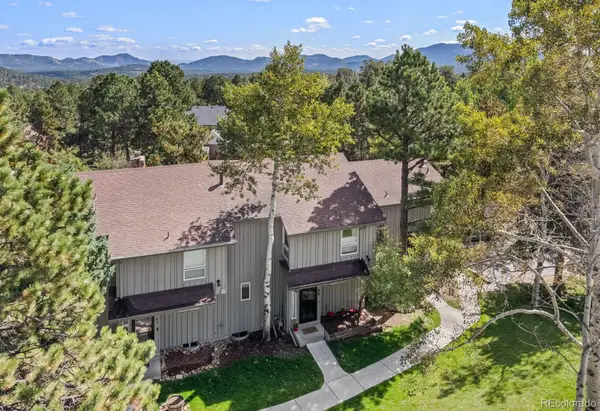 $675,000Active3 beds 4 baths2,285 sq. ft.
$675,000Active3 beds 4 baths2,285 sq. ft.2356 Hiwan Drive #48, Evergreen, CO 80439
MLS# 9776150Listed by: ASSIST 2 SELL REAL ESTATE SERVICES - New
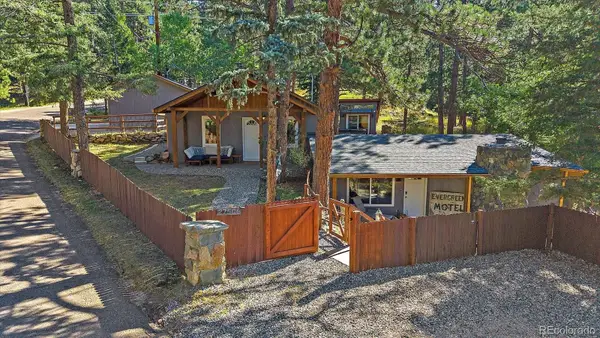 $750,000Active3 beds 2 baths1,408 sq. ft.
$750,000Active3 beds 2 baths1,408 sq. ft.27506 Mountain Park Road, Evergreen, CO 80439
MLS# 4905949Listed by: THE COLORADO SCENE REALTY - New
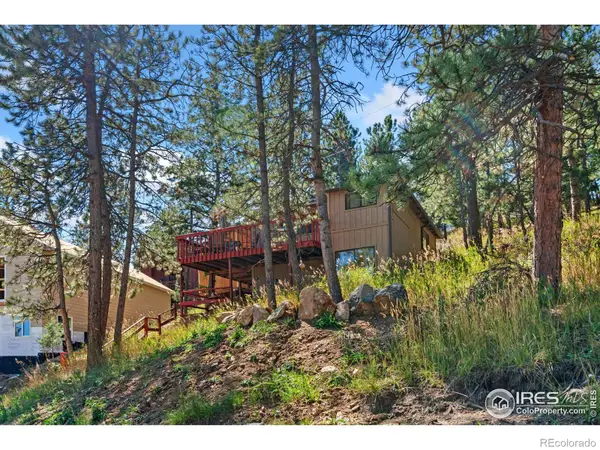 $475,000Active2 beds 1 baths759 sq. ft.
$475,000Active2 beds 1 baths759 sq. ft.3055 Yucca Drive, Evergreen, CO 80439
MLS# IR1043859Listed by: ELEVATIONS REAL ESTATE, LLC - New
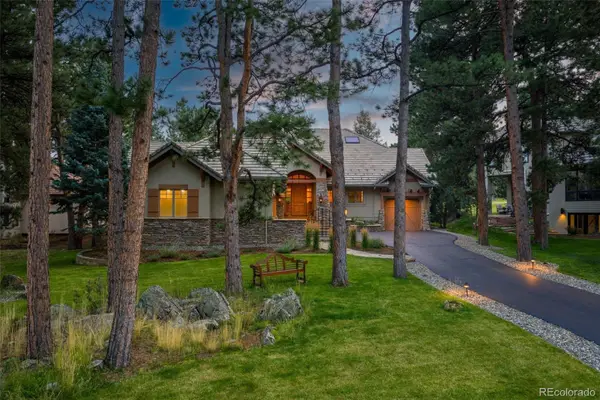 $2,595,000Active5 beds 5 baths5,840 sq. ft.
$2,595,000Active5 beds 5 baths5,840 sq. ft.31271 Island Drive, Evergreen, CO 80439
MLS# 4124153Listed by: REDFIN CORPORATION - New
 $925,000Active5 beds 3 baths2,064 sq. ft.
$925,000Active5 beds 3 baths2,064 sq. ft.4642 Plettner Lane, Evergreen, CO 80439
MLS# 4622056Listed by: RHYTHM REALTY LLC  $925,000Active4 beds 4 baths4,020 sq. ft.
$925,000Active4 beds 4 baths4,020 sq. ft.3959 Ponderosa Lane, Evergreen, CO 80439
MLS# 9643568Listed by: WILDFLOWER REALTY LLC $1,325,000Active4 beds 3 baths3,253 sq. ft.
$1,325,000Active4 beds 3 baths3,253 sq. ft.25187 Stanley Park Road, Evergreen, CO 80439
MLS# 5015472Listed by: MADISON & COMPANY PROPERTIES
