6880 Kilimanjaro Drive, Evergreen, CO 80439
Local realty services provided by:Better Homes and Gardens Real Estate Kenney & Company
6880 Kilimanjaro Drive,Evergreen, CO 80439
$999,900
- 4 Beds
- 4 Baths
- 2,937 sq. ft.
- Single family
- Active
Listed by:ryan litzingerRYAN@RYANLITZINGER.COM,303-927-7619
Office:welcome home real estate llc.
MLS#:3226258
Source:ML
Price summary
- Price:$999,900
- Price per sq. ft.:$340.45
- Monthly HOA dues:$20.83
About this home
Discover mountain living at its finest at 6880 Kilimanjaro Drive in Evergreen, Colorado. Nestled in the sought-after Evergreen Highlands community, this beautifully crafted mountain contemporary home offers the perfect blend of rustic charm, comfort, and privacy. Situated on a spacious lot with sweeping views of the surrounding peaks and meadows, the property boasts 2,937 total square feet of thoughtfully designed living space, including 4 bedrooms and 3.5 baths. Inside, you’ll find soaring vaulted ceilings, expansive windows that flood the home with natural light, and 2 cozy fireplaces that create a warm and inviting atmosphere. Beautiful chef's kitchen with granite countertops and Sub Zero refrigerator, The primary suite is a true retreat with its own spa-style bathroom, and generous walk-in closet. The flexible layout includes bonus rooms ideal for a home office, studio, or guest space, and an oversized garage with plenty of room for storage or a workshop.
Outdoors, enjoy multiple decks and patios perfect for entertaining or simply soaking in the peaceful surroundings. With space for horses, access to private trails, and the option for hot tub installation, this home invites a lifestyle of both relaxation and adventure. Located just 10 minutes from Highway 285 and about 30 minutes from Denver, you’ll enjoy the quiet of the mountains without sacrificing convenience. The Evergreen Highlands community features over 22 acres of common land, tennis and pickleball courts, a fishing pond, and even a community barn available for events. With nearby parks, excellent internet access, and low HOA fees, 6880 Kilimanjaro Drive offers the best of Colorado living. Don’t miss this rare opportunity to own a truly special property in one of Evergreen’s most desirable neighborhoods.
Contact an agent
Home facts
- Year built:1976
- Listing ID #:3226258
Rooms and interior
- Bedrooms:4
- Total bathrooms:4
- Full bathrooms:2
- Half bathrooms:1
- Living area:2,937 sq. ft.
Heating and cooling
- Heating:Baseboard, Electric
Structure and exterior
- Roof:Composition
- Year built:1976
- Building area:2,937 sq. ft.
- Lot area:2 Acres
Schools
- High school:Conifer
- Middle school:West Jefferson
- Elementary school:Marshdale
Utilities
- Water:Well
- Sewer:Septic Tank
Finances and disclosures
- Price:$999,900
- Price per sq. ft.:$340.45
- Tax amount:$5,527 (2024)
New listings near 6880 Kilimanjaro Drive
- New
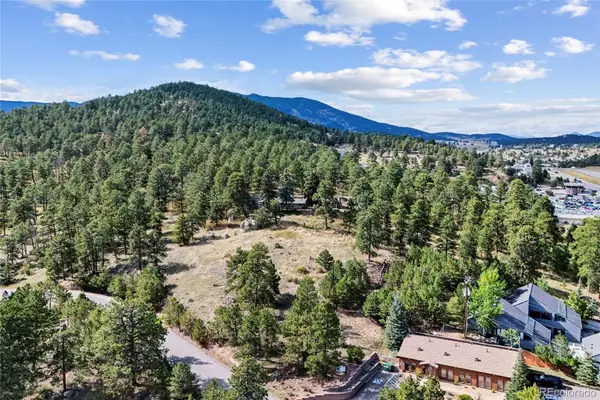 $1,999,950Active3.67 Acres
$1,999,950Active3.67 Acres3942 S Palo Verde Road, Evergreen, CO 80439
MLS# 7435862Listed by: LEGACY 100 REAL ESTATE PARTNERS LLC - Open Sat, 11am to 1pmNew
 $1,100,000Active3 beds 3 baths4,272 sq. ft.
$1,100,000Active3 beds 3 baths4,272 sq. ft.2977 Sun Creek Ridge, Evergreen, CO 80439
MLS# 6488921Listed by: LIV SOTHEBY'S INTERNATIONAL REALTY - New
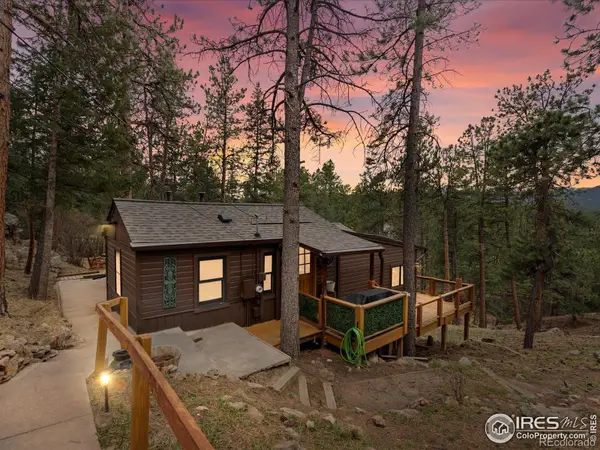 $565,000Active2 beds 1 baths1,482 sq. ft.
$565,000Active2 beds 1 baths1,482 sq. ft.4786 Forest Hill Road, Evergreen, CO 80439
MLS# IR1044156Listed by: HOMESMART - New
 $1,999,950Active3 beds 3 baths3,182 sq. ft.
$1,999,950Active3 beds 3 baths3,182 sq. ft.3942 S Palo Verde Road, Evergreen, CO 80439
MLS# 7548202Listed by: LEGACY 100 REAL ESTATE PARTNERS LLC - New
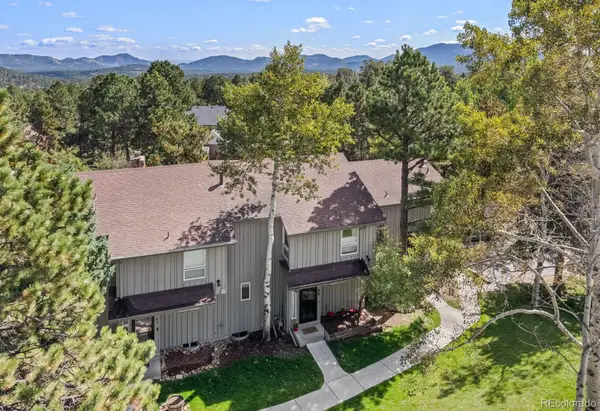 $675,000Active3 beds 4 baths2,285 sq. ft.
$675,000Active3 beds 4 baths2,285 sq. ft.2356 Hiwan Drive #48, Evergreen, CO 80439
MLS# 9776150Listed by: ASSIST 2 SELL REAL ESTATE SERVICES 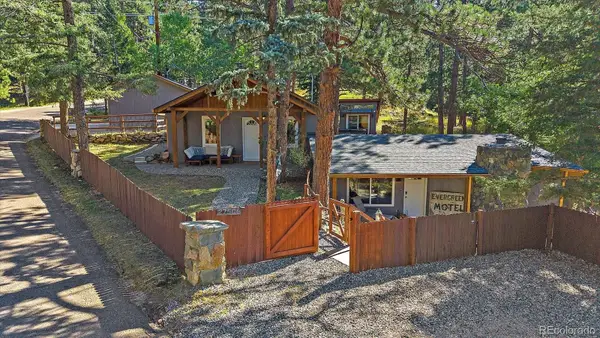 $750,000Active3 beds 2 baths1,408 sq. ft.
$750,000Active3 beds 2 baths1,408 sq. ft.27506 Mountain Park Road, Evergreen, CO 80439
MLS# 4905949Listed by: THE COLORADO SCENE REALTY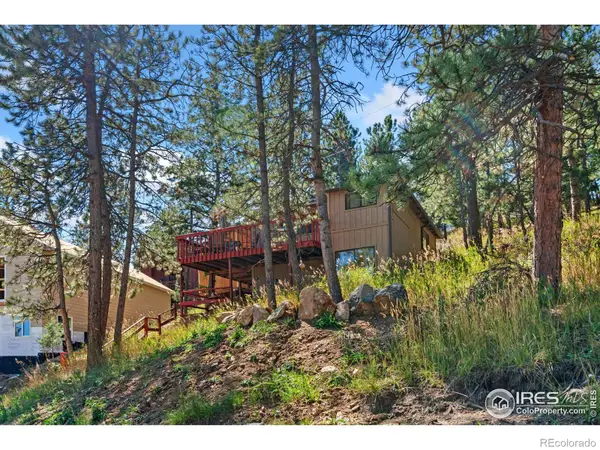 $465,000Active2 beds 1 baths759 sq. ft.
$465,000Active2 beds 1 baths759 sq. ft.3055 Yucca Drive, Evergreen, CO 80439
MLS# IR1043859Listed by: ELEVATIONS REAL ESTATE, LLC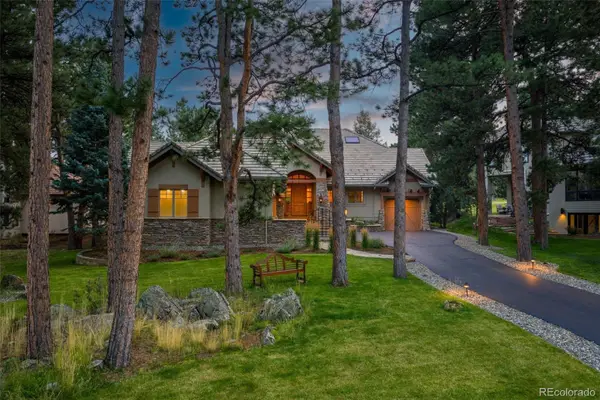 $2,595,000Active5 beds 5 baths5,840 sq. ft.
$2,595,000Active5 beds 5 baths5,840 sq. ft.31271 Island Drive, Evergreen, CO 80439
MLS# 4124153Listed by: REDFIN CORPORATION- Open Sat, 11am to 3pm
 $925,000Active5 beds 3 baths2,064 sq. ft.
$925,000Active5 beds 3 baths2,064 sq. ft.4642 Plettner Lane, Evergreen, CO 80439
MLS# 4622056Listed by: RHYTHM REALTY LLC  $899,000Active4 beds 4 baths4,020 sq. ft.
$899,000Active4 beds 4 baths4,020 sq. ft.3959 Ponderosa Lane, Evergreen, CO 80439
MLS# 9643568Listed by: WILDFLOWER REALTY LLC
