8473 Gray Fox Drive, Evergreen, CO 80439
Local realty services provided by:Better Homes and Gardens Real Estate Kenney & Company
Listed by:kevin freadhoffKevin@GoFHG.com,303-803-6949
Office:berkshire hathaway homeservices elevated living re
MLS#:8512577
Source:ML
Price summary
- Price:$875,000
- Price per sq. ft.:$307.99
- Monthly HOA dues:$8.33
About this home
Located in sought after Evergreen Meadows, on a park-like two acre lot with towering spruce and ponderosa pines, you will find this beautiful 4 bedroom, 3 bath, raised ranch home. The welcoming covered front porch opens to the main level that features the wonderful living room with wood & beam vaulted ceilings. Striking stone fireplace and spotless laminate wood floors. Multiple windows fill this home with natural light and the surrounding mountain and meadow views. On to the spacious eat-in kitchen with gorgeous granite countertops, island, pantry, a full compliment of appliances, and a second cozy fireplace. From the kitchen, walk out to the huge composite deck! This is the spot to take in the wildlife, relax or entertain. Back down the hall is the updated full bath. Two bright bedrooms. And the primary suite with walk-in closet and a private deck with hot tub. The primary five piece bath has a jetted tub and large shower. On to the lower level to the huge family room with a wood stove that will keep you toasty on the coldest days. Laundry room with walk-out access. 3rd full bath. And a large 4th bedroom that also makes a great office, work-out room, media room or studio. New carpet in lower level. Other features include the deep, finished 2-car garage. The deck also creates a 2-car, car port. The long paved driveway tucks the home well back off of Gray Fox for added privacy. The same owners have loved and cared for this property for the last 16 years. Now you can make it your own. Excellent location. 10 minutes to schools, shopping, restaurants, Safeway and more. 15 minutes to historic downtown Evergreen and Evergreen Lake.
Contact an agent
Home facts
- Year built:1973
- Listing ID #:8512577
Rooms and interior
- Bedrooms:4
- Total bathrooms:3
- Full bathrooms:3
- Living area:2,841 sq. ft.
Heating and cooling
- Heating:Baseboard, Electric, Wood Stove
Structure and exterior
- Roof:Composition
- Year built:1973
- Building area:2,841 sq. ft.
- Lot area:2 Acres
Schools
- High school:Conifer
- Middle school:West Jefferson
- Elementary school:Marshdale
Utilities
- Water:Well
- Sewer:Septic Tank
Finances and disclosures
- Price:$875,000
- Price per sq. ft.:$307.99
- Tax amount:$4,534 (2024)
New listings near 8473 Gray Fox Drive
- New
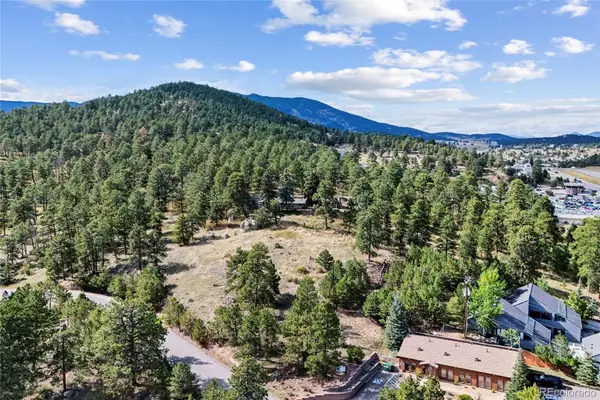 $1,999,950Active3.67 Acres
$1,999,950Active3.67 Acres3942 S Palo Verde Road, Evergreen, CO 80439
MLS# 7435862Listed by: LEGACY 100 REAL ESTATE PARTNERS LLC - Open Sat, 11am to 1pmNew
 $1,100,000Active3 beds 3 baths4,272 sq. ft.
$1,100,000Active3 beds 3 baths4,272 sq. ft.2977 Sun Creek Ridge, Evergreen, CO 80439
MLS# 6488921Listed by: LIV SOTHEBY'S INTERNATIONAL REALTY - New
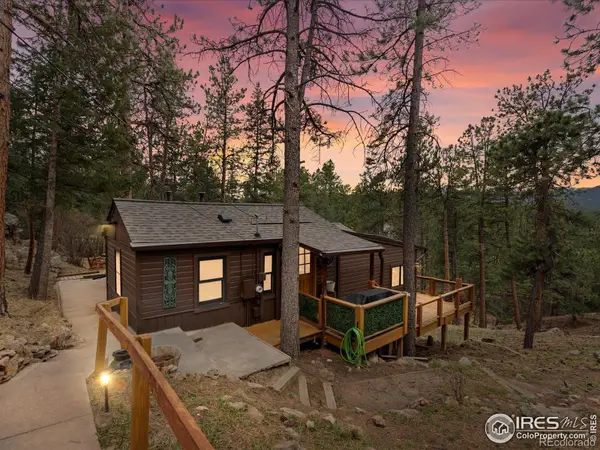 $565,000Active2 beds 1 baths1,482 sq. ft.
$565,000Active2 beds 1 baths1,482 sq. ft.4786 Forest Hill Road, Evergreen, CO 80439
MLS# IR1044156Listed by: HOMESMART - New
 $1,999,950Active3 beds 3 baths3,182 sq. ft.
$1,999,950Active3 beds 3 baths3,182 sq. ft.3942 S Palo Verde Road, Evergreen, CO 80439
MLS# 7548202Listed by: LEGACY 100 REAL ESTATE PARTNERS LLC - New
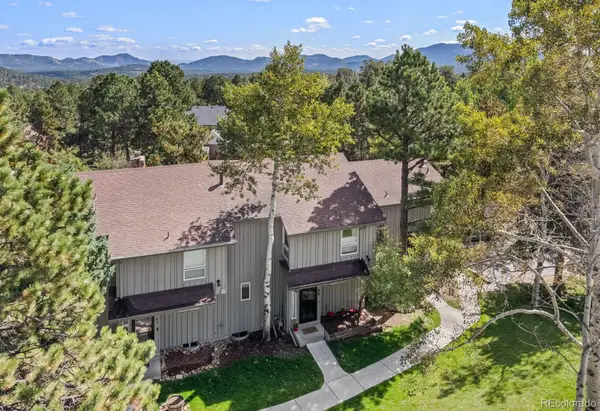 $675,000Active3 beds 4 baths2,285 sq. ft.
$675,000Active3 beds 4 baths2,285 sq. ft.2356 Hiwan Drive #48, Evergreen, CO 80439
MLS# 9776150Listed by: ASSIST 2 SELL REAL ESTATE SERVICES 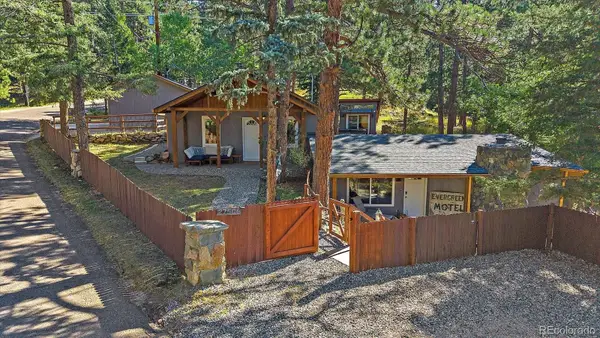 $750,000Active3 beds 2 baths1,408 sq. ft.
$750,000Active3 beds 2 baths1,408 sq. ft.27506 Mountain Park Road, Evergreen, CO 80439
MLS# 4905949Listed by: THE COLORADO SCENE REALTY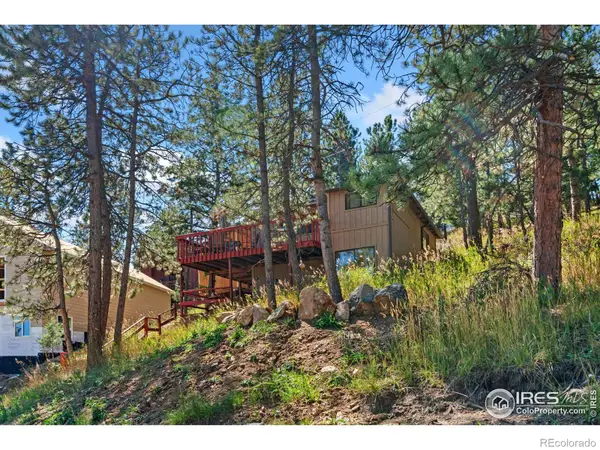 $465,000Active2 beds 1 baths759 sq. ft.
$465,000Active2 beds 1 baths759 sq. ft.3055 Yucca Drive, Evergreen, CO 80439
MLS# IR1043859Listed by: ELEVATIONS REAL ESTATE, LLC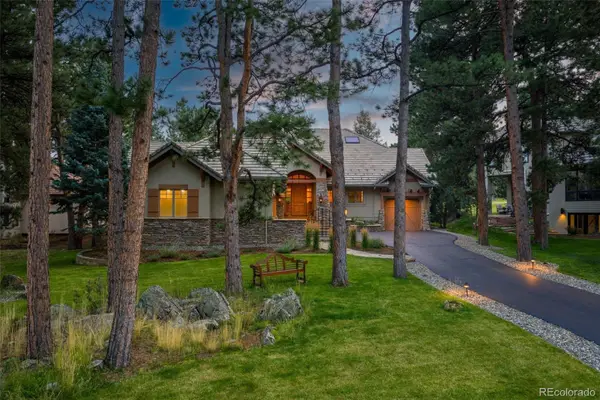 $2,595,000Active5 beds 5 baths5,840 sq. ft.
$2,595,000Active5 beds 5 baths5,840 sq. ft.31271 Island Drive, Evergreen, CO 80439
MLS# 4124153Listed by: REDFIN CORPORATION- Open Sat, 11am to 3pm
 $925,000Active5 beds 3 baths2,064 sq. ft.
$925,000Active5 beds 3 baths2,064 sq. ft.4642 Plettner Lane, Evergreen, CO 80439
MLS# 4622056Listed by: RHYTHM REALTY LLC  $899,000Active4 beds 4 baths4,020 sq. ft.
$899,000Active4 beds 4 baths4,020 sq. ft.3959 Ponderosa Lane, Evergreen, CO 80439
MLS# 9643568Listed by: WILDFLOWER REALTY LLC
