11150 Coal Mine Street, Firestone, CO 80504
Local realty services provided by:Better Homes and Gardens Real Estate Kenney & Company
Upcoming open houses
- Sat, Sep 2702:00 pm - 05:00 pm
- Sun, Sep 2803:00 pm - 05:00 pm
Listed by:brenda curran7202973796
Office:keller williams 1st realty
MLS#:IR1043772
Source:ML
Price summary
- Price:$749,995
- Price per sq. ft.:$177.89
- Monthly HOA dues:$40
About this home
SELLER IS OPEN TO CONTINGENCIES Welcome to luxury living in the coveted Mountain Shadows North community of Firestone! This fully remodeled 2004 home sits on a beautifully landscaped 0.22-acre corner lot and showcases over $400K in premium upgrades, offering true turnkey elegance.From the inviting covered front porch to the stunning interior finishes, every detail has been thoughtfully updated. Inside, you'll find plantation shutters, custom lighting, and an ideal layout for modern living. The main floor features formal living and dining rooms, a private office, and an open-concept kitchen/family room with a cozy gas fireplace. The gourmet kitchen is a chef's dream, boasting quartz Counter tops, all new stainless steel appliances, and a designer Backsplash. A spacious breakfast nook opens to the back deck for seamless indoor-outdoor entertaining.Upstairs, retreat to the luxurious primary suite with vaulted ceilings and a spa-inspired 5-piece bath. A versatile loft, three additional large bedrooms all closets updated by closet by design, a full bath, and a dedicated laundry room offer ample space for guests. New electrical panel, new a/c, water heater and new roof.The huge unfinished basement provides room to grow or ample storage.Outside, enjoy the custom stamped concrete patio, built-in gas Fire pit and seating, In line gas grill, two large storage units, and a lush lawn within a fully fenced backyard-your personal oasis.Additional upgrades include an attached 3-car heated/cooled garage, owned solar panels, and three new AC units, ensuring comfort and efficiency year-round.Located in a quiet, desirable neighborhood close to parks, schools, and shopping, this exceptional home blends style, function, and unbeatable value.Don't miss this rare opportunity-schedule your private showing today!
Contact an agent
Home facts
- Year built:2004
- Listing ID #:IR1043772
Rooms and interior
- Bedrooms:4
- Total bathrooms:3
- Full bathrooms:2
- Living area:4,216 sq. ft.
Heating and cooling
- Cooling:Ceiling Fan(s), Central Air
- Heating:Forced Air, Hot Water
Structure and exterior
- Roof:Composition
- Year built:2004
- Building area:4,216 sq. ft.
- Lot area:0.22 Acres
Schools
- High school:Mead
- Middle school:Coal Ridge
- Elementary school:Centennial
Utilities
- Water:Public
Finances and disclosures
- Price:$749,995
- Price per sq. ft.:$177.89
- Tax amount:$3,864 (2024)
New listings near 11150 Coal Mine Street
- Coming Soon
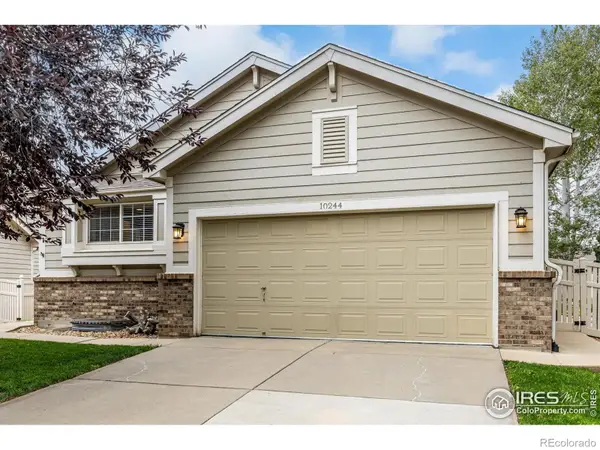 $540,000Coming Soon3 beds 2 baths
$540,000Coming Soon3 beds 2 baths10244 Falcon Street, Firestone, CO 80504
MLS# IR1044297Listed by: WEST AND MAIN HOMES - Coming Soon
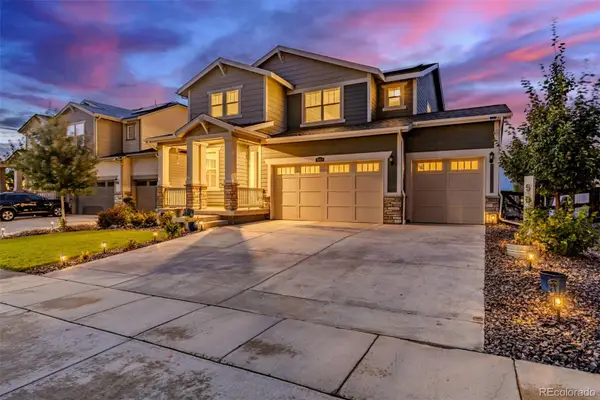 $625,000Coming Soon4 beds 3 baths
$625,000Coming Soon4 beds 3 baths5053 Lake Port Avenue, Firestone, CO 80504
MLS# 3157641Listed by: ED PRATHER REAL ESTATE - Open Sun, 12 to 2pmNew
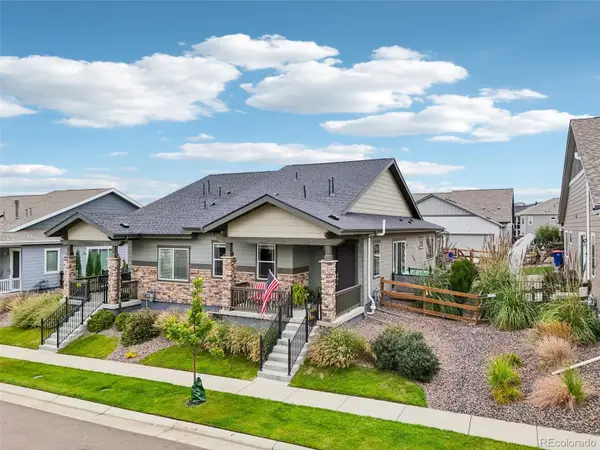 $549,000Active3 beds 3 baths2,776 sq. ft.
$549,000Active3 beds 3 baths2,776 sq. ft.12541 Lake View Street, Firestone, CO 80504
MLS# 1841681Listed by: LPT REALTY - New
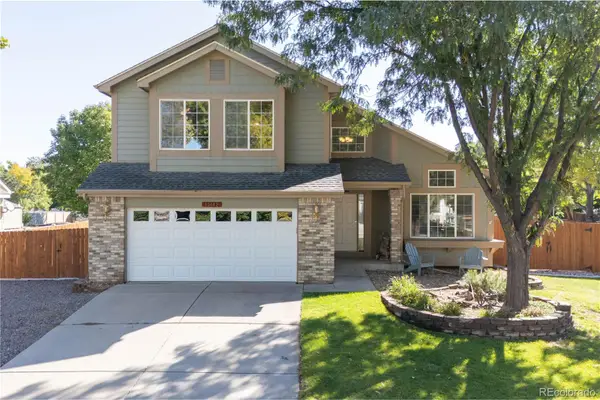 $675,000Active4 beds 4 baths3,104 sq. ft.
$675,000Active4 beds 4 baths3,104 sq. ft.10442 Foxfire Street, Firestone, CO 80504
MLS# 6999097Listed by: ZADEL REALTY - New
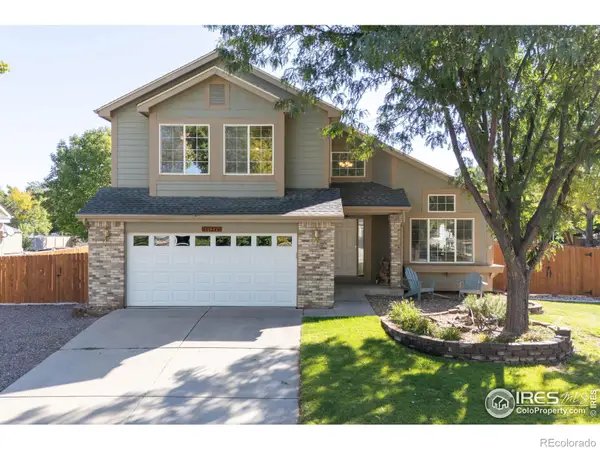 $675,000Active4 beds 4 baths3,104 sq. ft.
$675,000Active4 beds 4 baths3,104 sq. ft.10442 Foxfire Street, Firestone, CO 80504
MLS# IR1044147Listed by: ZADEL REALTY - New
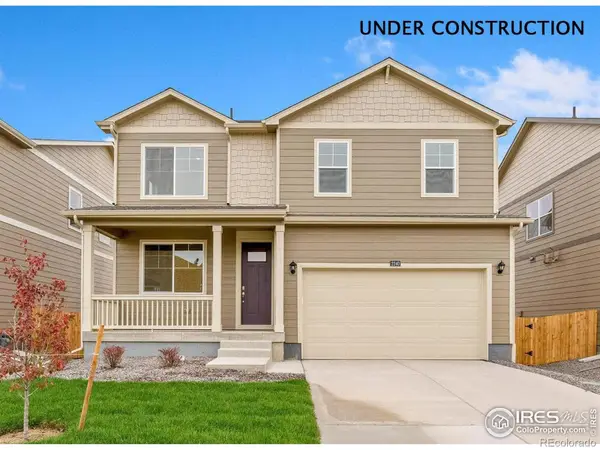 $500,000Active3 beds 3 baths2,222 sq. ft.
$500,000Active3 beds 3 baths2,222 sq. ft.4326 Gypsum Avenue, Mead, CO 80504
MLS# IR1044084Listed by: DR HORTON REALTY LLC - New
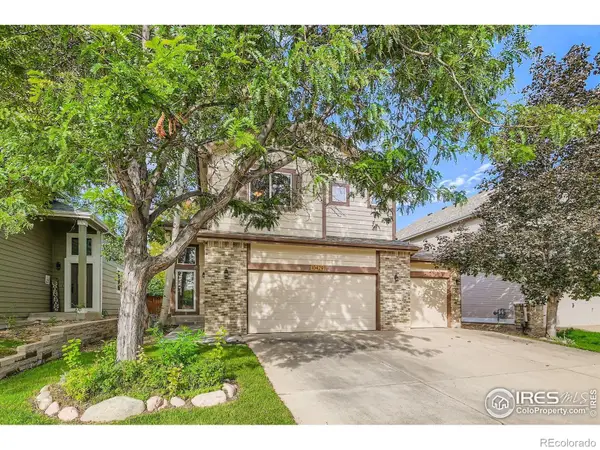 $529,900Active3 beds 3 baths2,804 sq. ft.
$529,900Active3 beds 3 baths2,804 sq. ft.10429 Dresden Street, Firestone, CO 80504
MLS# IR1044063Listed by: RE/MAX ALLIANCE-LONGMONT - New
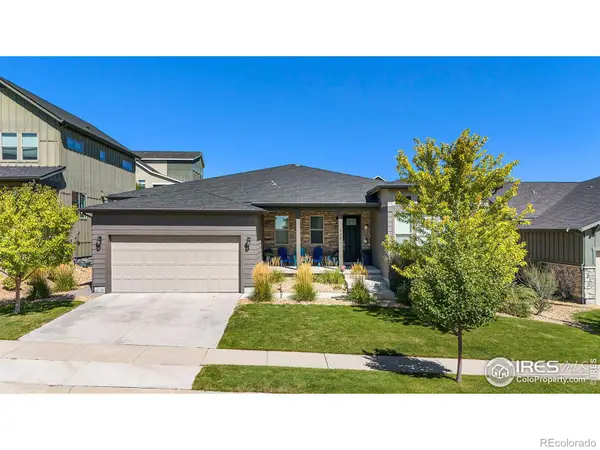 $750,000Active3 beds 3 baths5,044 sq. ft.
$750,000Active3 beds 3 baths5,044 sq. ft.4581 Shore View Court, Firestone, CO 80504
MLS# IR1044017Listed by: IDEAL TEAM HOMES - Coming Soon
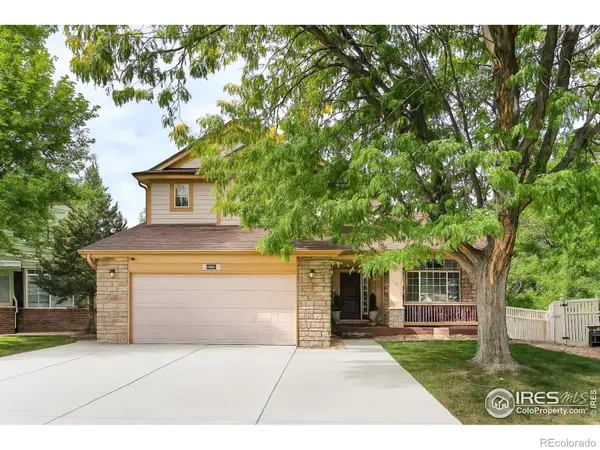 $620,000Coming Soon4 beds 3 baths
$620,000Coming Soon4 beds 3 baths6512 Silverleaf Court, Firestone, CO 80504
MLS# IR1044018Listed by: EXP REALTY LLC - New
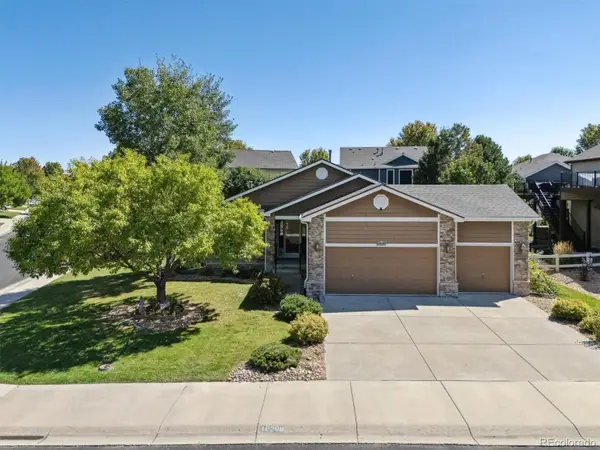 $600,000Active4 beds 3 baths3,714 sq. ft.
$600,000Active4 beds 3 baths3,714 sq. ft.10298 Devonshire Street, Firestone, CO 80504
MLS# 5006127Listed by: CENTRAL PARK REALTY LLC
