10690 Belmont Street, Firestone, CO 80504
Local realty services provided by:Better Homes and Gardens Real Estate Kenney & Company

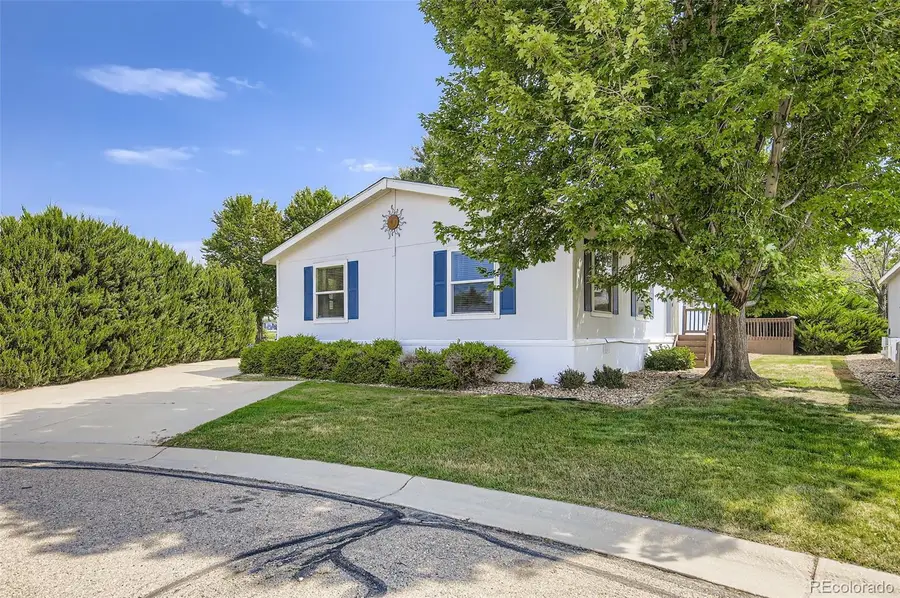
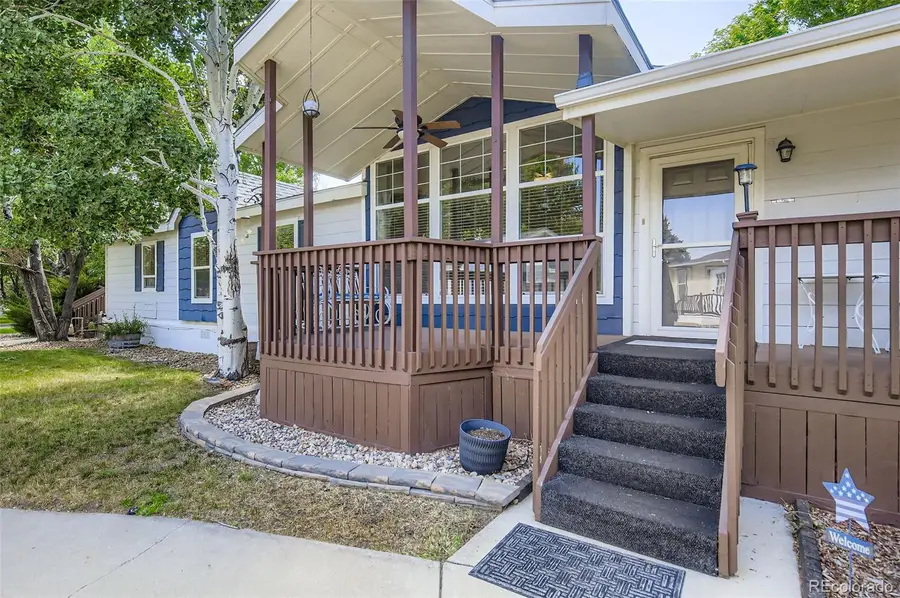
10690 Belmont Street,Firestone, CO 80504
$224,500
- 4 Beds
- 2 Baths
- 2,240 sq. ft.
- Mobile / Manufactured
- Active
Listed by:zakron stoskopfZak@highcountryinvestment.com,303-885-2195
Office:resident realty south metro
MLS#:3629042
Source:ML
Price summary
- Price:$224,500
- Price per sq. ft.:$100.22
About this home
Private 4 Bed, 2 Bath Home in Eagle Crest | 2,240 Sq Ft | Detached Garage + Workshop
Looking for privacy? This spacious 4-bedroom, 2-bath manufactured home sits on a secluded cul-de-sac lot surrounded by mature trees and landscaping for total privacy. Featuring an open floor plan with vaulted ceilings, formal living and dining rooms, and a large kitchen with laminate floors, center island, breakfast bar, eat-in area and a small doggie door with access to back deck.
The primary suite includes a 5-piece bath with a jetted tub and walk-in closet with built-in cabinetry. Enjoy outdoor living with two large decks—the rear deck includes a built-in gas line for BBQ and a 17' electric awning.
Detached 2-car garage includes a separate workshop with built-in table and cabinets—perfect for a hobby space, mancave, or she-shed.
Located in the desirable Eagle Crest community, which offers a clubhouse, pool, fitness center, picnic/grill area, playground, and walking trails. Lot rent: $1,034/month (No HOA), Trash: $11/month, Water & Sewer based on usage. Buyers and pets must apply with the park prior to purchase. Special financing required (5 – 10% down). Will not qualify for FHA or First-Time Homebuyer programs
Don't miss this opportunity to own in one of the area's most sought-after manufactured home communities!
Contact an agent
Home facts
- Year built:2003
- Listing Id #:3629042
Rooms and interior
- Bedrooms:4
- Total bathrooms:2
- Full bathrooms:2
- Living area:2,240 sq. ft.
Heating and cooling
- Cooling:Central Air
- Heating:Forced Air
Structure and exterior
- Roof:Composition
- Year built:2003
- Building area:2,240 sq. ft.
Schools
- High school:Mead
- Middle school:Coal Ridge
- Elementary school:Centennial
Utilities
- Water:Public
- Sewer:Public Sewer
Finances and disclosures
- Price:$224,500
- Price per sq. ft.:$100.22
- Tax amount:$524 (2024)
New listings near 10690 Belmont Street
- Open Sat, 10am to 3pmNew
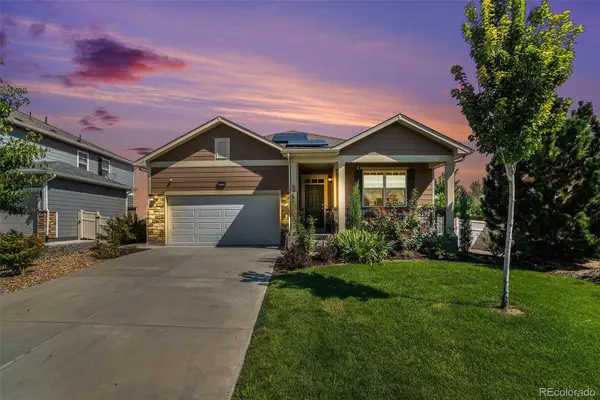 $530,000Active4 beds 2 baths2,956 sq. ft.
$530,000Active4 beds 2 baths2,956 sq. ft.5251 Sandy Ridge Avenue, Firestone, CO 80504
MLS# 5483239Listed by: COLDWELL BANKER REALTY 56 - New
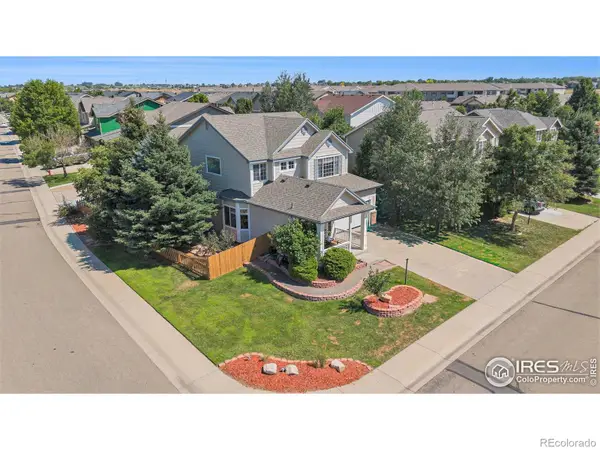 $549,500Active4 beds 4 baths3,326 sq. ft.
$549,500Active4 beds 4 baths3,326 sq. ft.11226 Dover Street, Firestone, CO 80504
MLS# IR1041432Listed by: NEXTHOME ROCKY MOUNTAIN - Coming SoonOpen Sat, 10am to 1pm
 $520,000Coming Soon3 beds 3 baths
$520,000Coming Soon3 beds 3 baths4146 Limestone Avenue, Longmont, CO 80504
MLS# 4616409Listed by: REAL BROKER, LLC DBA REAL - New
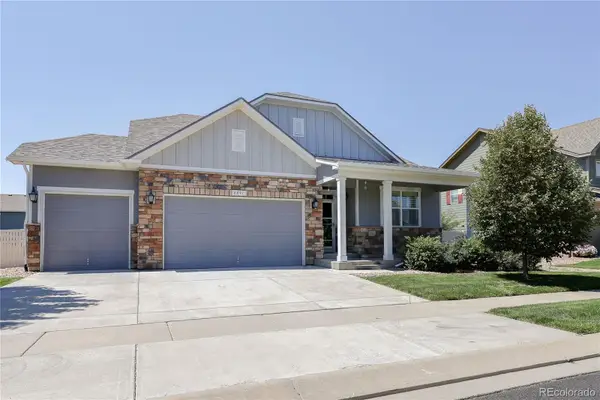 $620,000Active4 beds 2 baths3,028 sq. ft.
$620,000Active4 beds 2 baths3,028 sq. ft.8891 Foxfire Street, Firestone, CO 80504
MLS# 2910942Listed by: LEGACY 100 REAL ESTATE PARTNERS LLC - Coming Soon
 $599,000Coming Soon3 beds 3 baths
$599,000Coming Soon3 beds 3 baths4702 Clear Creek Drive, Longmont, CO 80504
MLS# IR1041319Listed by: COMPASS - BOULDER - New
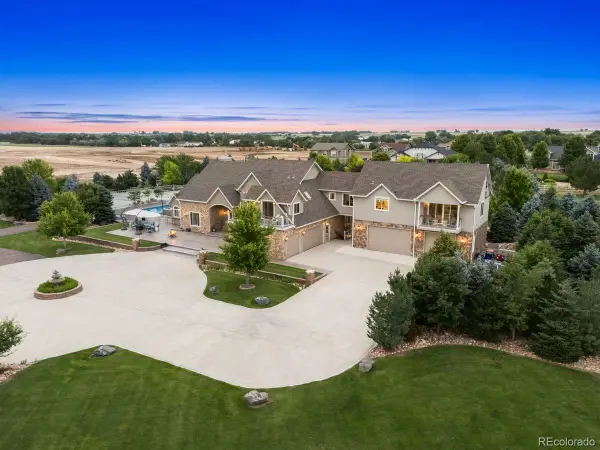 $2,425,000Active-- beds -- baths6,908 sq. ft.
$2,425,000Active-- beds -- baths6,908 sq. ft.6715 Owl Lake Drive, Firestone, CO 80504
MLS# 6028951Listed by: LIV SOTHEBY'S INTERNATIONAL REALTY - New
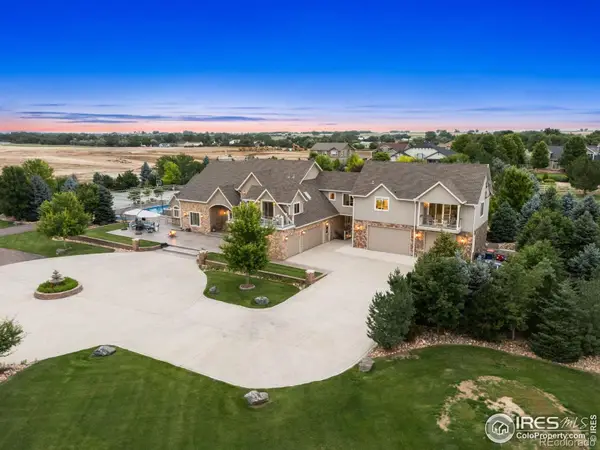 $2,425,000Active7 beds 7 baths6,908 sq. ft.
$2,425,000Active7 beds 7 baths6,908 sq. ft.6715 Owl Lake Drive, Firestone, CO 80504
MLS# IR1041155Listed by: LIV SOTHEBY'S INTL REALTY - Open Sat, 10:30am to 12:30pmNew
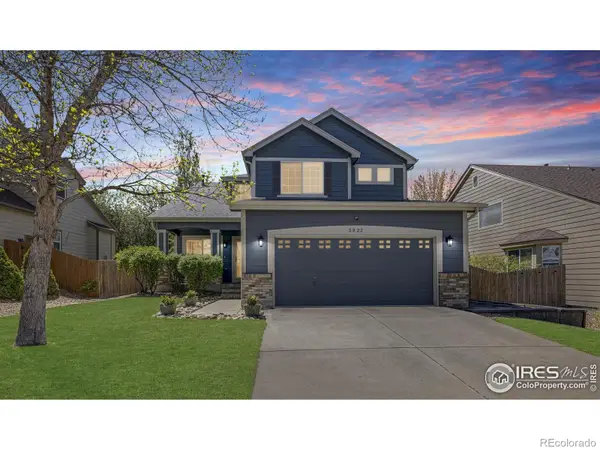 $555,000Active5 beds 3 baths2,788 sq. ft.
$555,000Active5 beds 3 baths2,788 sq. ft.5822 Shenandoah Avenue, Firestone, CO 80504
MLS# IR1041105Listed by: COLDWELL BANKER REALTY-NOCO - New
 $389,900Active3 beds 2 baths1,362 sq. ft.
$389,900Active3 beds 2 baths1,362 sq. ft.119 Jackson Drive, Firestone, CO 80520
MLS# 2977004Listed by: PREMIER COMMUNITY HOMES - New
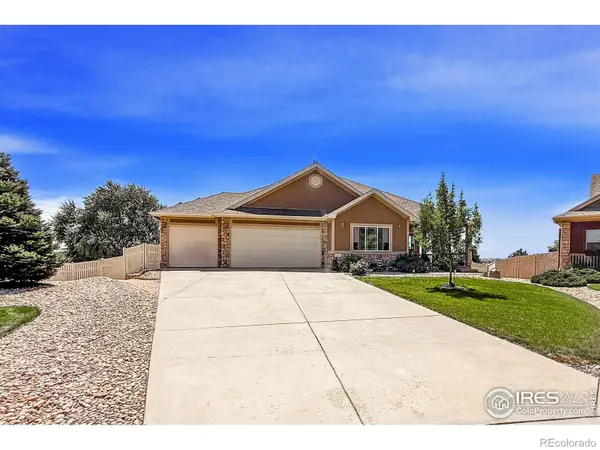 $850,000Active5 beds 3 baths4,368 sq. ft.
$850,000Active5 beds 3 baths4,368 sq. ft.5046 Rangeview Avenue, Longmont, CO 80504
MLS# IR1040702Listed by: JAMES J DANZL
