4679 Lakeside Drive, Firestone, CO 80504
Local realty services provided by:Better Homes and Gardens Real Estate Kenney & Company
Upcoming open houses
- Sat, Sep 0610:00 am - 02:00 pm
Listed by:eileen van tilburg9702374993
Office:find colorado real estate
MLS#:IR1042417
Source:ML
Price summary
- Price:$699,000
- Price per sq. ft.:$168.47
About this home
Priced for a quick sale by a motivated seller -Now is your chance to call this gorgeous 5-bed 5-bath house in Barefoot Lakes home! With over 4,100 sq. ft. of meticulously maintained living space, this well-located house features luxury finishes like solid cherry cabinets, hardwood floors, a fully finished basement, upstairs laundry, a home office and a fully fenced & landscaped yard. The open concept main floor is warm & welcoming with a gas fireplace, abundant natural light, sliding doors to the stamped concrete patio and an expansive kitchen-perfect for a home chef. Recent home updates include: new gutters (2024), new Class 4 Shingle roof (2023), new dishwasher & stove, updated electrical for basement workshop, Ring security system/cameras, radon mitigation system, Schlage lever-style door handles, Tamarack self-sealing whole house attic fan, a landing in the garage, stained-glass front door and basement wash sink. Excellent location-close to I-25 and Denver. Easy access to neighborhood trail system, lakes, and numerous parks in the neighborhood make for easy recreation all year long.
Contact an agent
Home facts
- Year built:2016
- Listing ID #:IR1042417
Rooms and interior
- Bedrooms:5
- Total bathrooms:5
- Full bathrooms:3
- Half bathrooms:1
- Living area:4,149 sq. ft.
Heating and cooling
- Cooling:Ceiling Fan(s), Central Air
- Heating:Forced Air, Propane
Structure and exterior
- Roof:Composition
- Year built:2016
- Building area:4,149 sq. ft.
- Lot area:0.19 Acres
Schools
- High school:Mead
- Middle school:Mead
- Elementary school:Mead
Utilities
- Water:Public
- Sewer:Public Sewer
Finances and disclosures
- Price:$699,000
- Price per sq. ft.:$168.47
- Tax amount:$8,066 (2024)
New listings near 4679 Lakeside Drive
- New
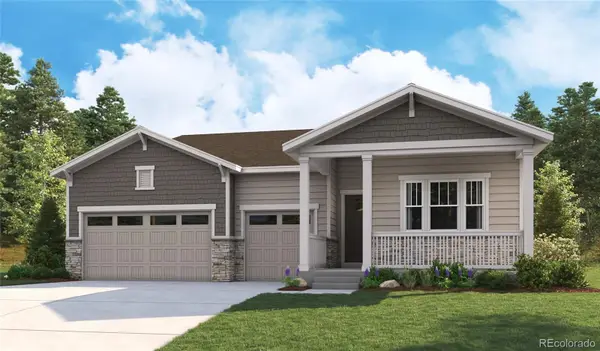 $899,950Active4 beds 5 baths5,067 sq. ft.
$899,950Active4 beds 5 baths5,067 sq. ft.5687 Wayfarer Circle, Firestone, CO 80504
MLS# 4004268Listed by: RICHMOND REALTY INC - New
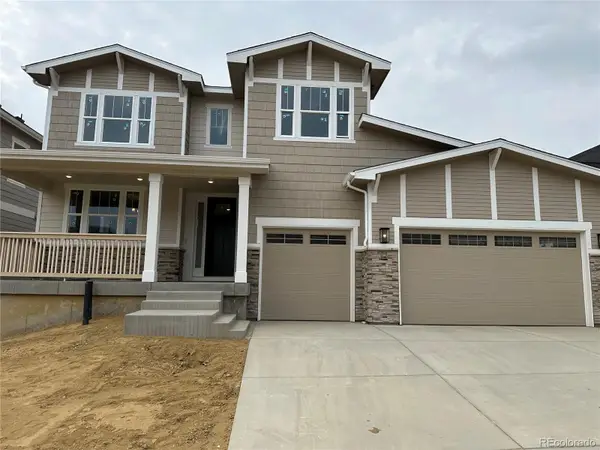 $879,950Active6 beds 5 baths5,440 sq. ft.
$879,950Active6 beds 5 baths5,440 sq. ft.5566 Tamarack Avenue, Firestone, CO 80504
MLS# 8928796Listed by: RICHMOND REALTY INC - New
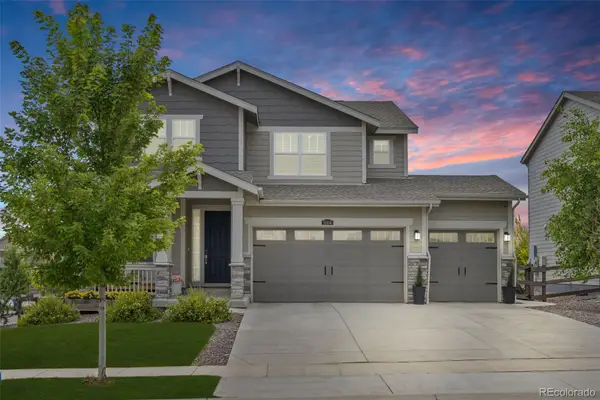 $630,000Active4 beds 3 baths3,398 sq. ft.
$630,000Active4 beds 3 baths3,398 sq. ft.5164 Preserve Place, Firestone, CO 80504
MLS# 8178897Listed by: EXP REALTY, LLC - New
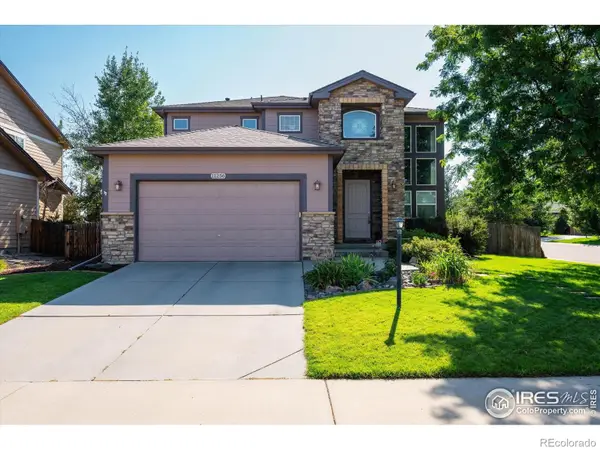 $590,000Active3 beds 3 baths3,962 sq. ft.
$590,000Active3 beds 3 baths3,962 sq. ft.11256 Ebony Street, Firestone, CO 80504
MLS# IR1042169Listed by: RESIDENT REALTY - New
 $650,000Active5 beds 4 baths4,144 sq. ft.
$650,000Active5 beds 4 baths4,144 sq. ft.5966 Stagecoach Avenue, Firestone, CO 80504
MLS# IR1042145Listed by: COLDWELL BANKER REALTY-NOCO - New
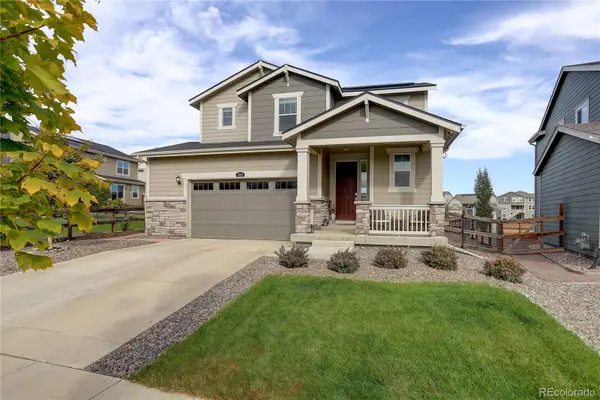 $560,000Active3 beds 3 baths2,890 sq. ft.
$560,000Active3 beds 3 baths2,890 sq. ft.4861 St Vrain Road, Firestone, CO 80504
MLS# IR1042117Listed by: KELLER WILLIAMS TOP OF THE ROCKIES REAL ESTATE - New
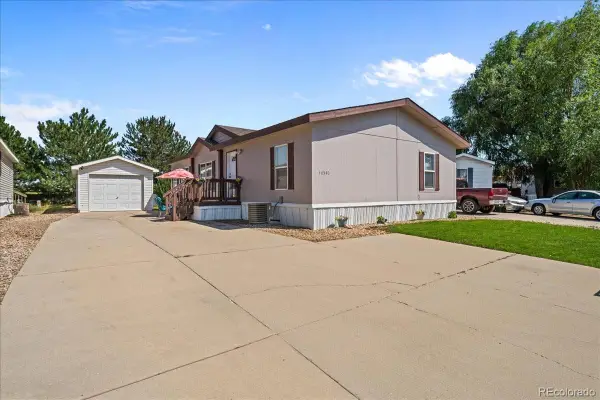 $159,900Active3 beds 2 baths1,350 sq. ft.
$159,900Active3 beds 2 baths1,350 sq. ft.10540 Barron Circle, Longmont, CO 80504
MLS# 7167175Listed by: RESIDENT REALTY SOUTH METRO - New
 $599,900Active5 beds 3 baths2,652 sq. ft.
$599,900Active5 beds 3 baths2,652 sq. ft.4333 Gypsum Avenue, Mead, CO 80504
MLS# IR1042065Listed by: DR HORTON REALTY LLC - New
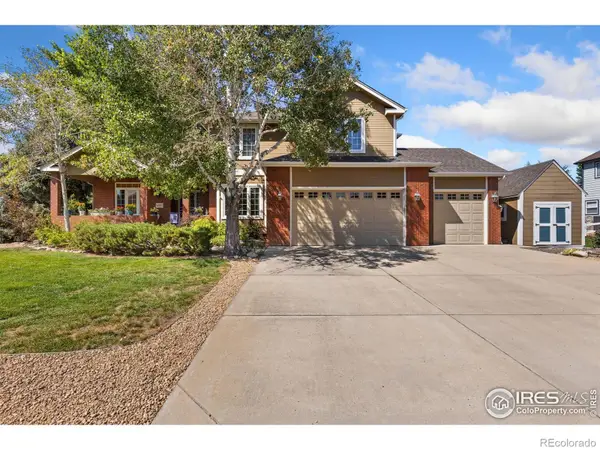 $800,000Active4 beds 3 baths3,951 sq. ft.
$800,000Active4 beds 3 baths3,951 sq. ft.6595 Saddleback Avenue, Firestone, CO 80504
MLS# IR1041981Listed by: RE/MAX ALLIANCE-LONGMONT
