5966 Stagecoach Avenue, Firestone, CO 80504
Local realty services provided by:Better Homes and Gardens Real Estate Kenney & Company
5966 Stagecoach Avenue,Firestone, CO 80504
$650,000
- 5 Beds
- 4 Baths
- 4,144 sq. ft.
- Single family
- Active
Listed by:elizabeth shields7205879330
Office:coldwell banker realty-noco
MLS#:IR1042145
Source:ML
Price summary
- Price:$650,000
- Price per sq. ft.:$156.85
- Monthly HOA dues:$80
About this home
Welcome to 5966 Stagecoach Drive, a beautifully updated home nestled in Firestone's desirable Booth Farms neighborhood. 5 bedrooms, 4 bathrooms, and over 4,100 square feet of thoughtfully designed living space, this two-story gem offers the perfect balance of modern updates and timeless charm.Step inside to soaring vaulted ceilings, rich hardwood flooring, and an abundance of natural light. The open-concept kitchen features stainless steel appliances, a spacious eat-in area, and formal dining space for entertaining. The main level living room centers around a cozy gas fireplace, while a versatile loft upstairs adds even more flexibility for work or play. The finished basement includes an additional bedroom, full bath, and expansive rec space-ideal for guests, hobbies, or a home theater.Outside, experience your own private retreat. Enjoy a custom Trex deck with pergola and built-in grill station, perfect for gatherings or quiet evenings at home. The heated saltwater pool-with updated heater (2025), liner, plumbing, and filter (all recently replaced), offering you endless summer fun, and the nearby hot tub invites year-round relaxation. The professionally landscaped yard includes mature trees, multiple patios, and handy storage sheds.This home has been meticulously maintained with major upgrades including a new roof (Oct 2023), HVAC (Aug 2023), gutters and leaf guards (Oct 2023), windows (Dec 2020), exterior paint (Sep 2022), and water heater (2020). Refrigerator and other appliances were also recently updated. With an oversized 3-car garage and a generous 0.28-acre lot, you'll have room to spread out without sacrificing convenience.Located minutes from parks, trails, top-rated schools, and commuter routes, this property is a rare opportunity to own a move-in-ready home with all the amenities in the heart of Firestone.
Contact an agent
Home facts
- Year built:2001
- Listing ID #:IR1042145
Rooms and interior
- Bedrooms:5
- Total bathrooms:4
- Full bathrooms:2
- Living area:4,144 sq. ft.
Heating and cooling
- Cooling:Central Air
- Heating:Forced Air
Structure and exterior
- Roof:Composition
- Year built:2001
- Building area:4,144 sq. ft.
- Lot area:0.28 Acres
Schools
- High school:Mead
- Middle school:Coal Ridge
- Elementary school:Centennial
Utilities
- Water:Public
Finances and disclosures
- Price:$650,000
- Price per sq. ft.:$156.85
- Tax amount:$4,192 (2024)
New listings near 5966 Stagecoach Avenue
- New
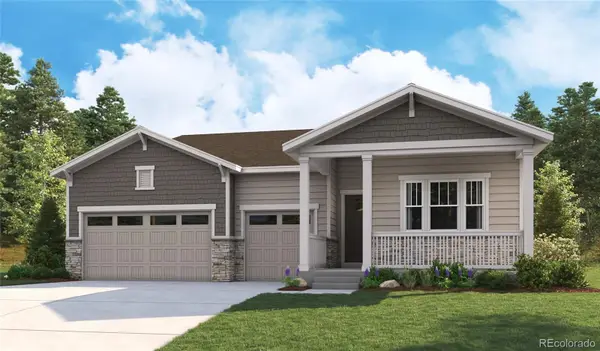 $899,950Active4 beds 5 baths5,067 sq. ft.
$899,950Active4 beds 5 baths5,067 sq. ft.5687 Wayfarer Circle, Firestone, CO 80504
MLS# 4004268Listed by: RICHMOND REALTY INC - New
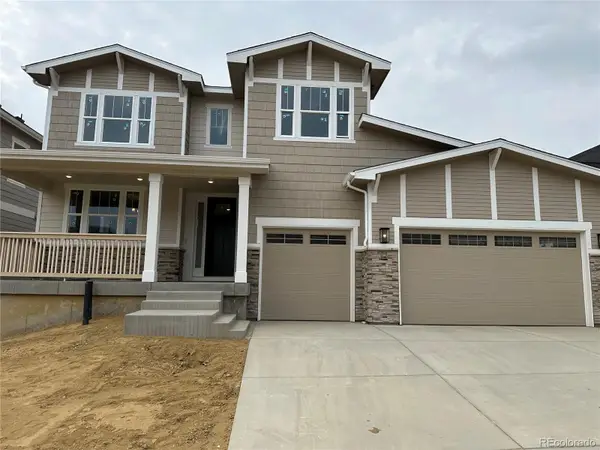 $879,950Active6 beds 5 baths5,440 sq. ft.
$879,950Active6 beds 5 baths5,440 sq. ft.5566 Tamarack Avenue, Firestone, CO 80504
MLS# 8928796Listed by: RICHMOND REALTY INC - New
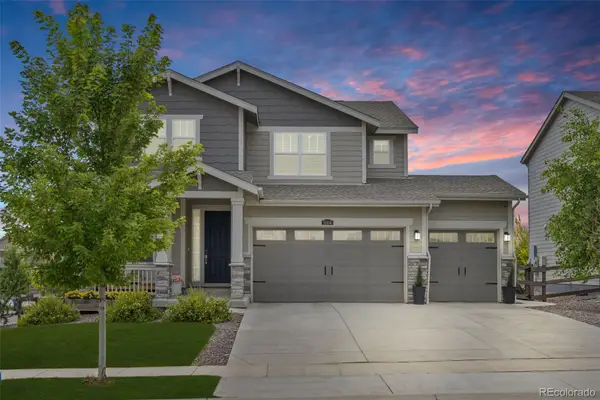 $630,000Active4 beds 3 baths3,398 sq. ft.
$630,000Active4 beds 3 baths3,398 sq. ft.5164 Preserve Place, Firestone, CO 80504
MLS# 8178897Listed by: EXP REALTY, LLC - Open Sun, 10am to 1pmNew
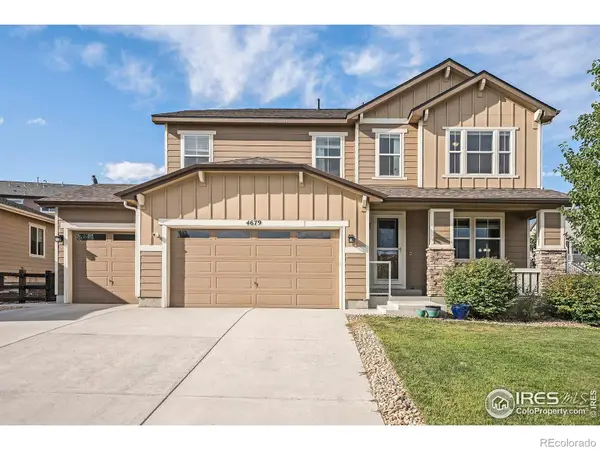 $699,000Active5 beds 5 baths4,149 sq. ft.
$699,000Active5 beds 5 baths4,149 sq. ft.4679 Lakeside Drive, Firestone, CO 80504
MLS# IR1042417Listed by: FIND COLORADO REAL ESTATE - New
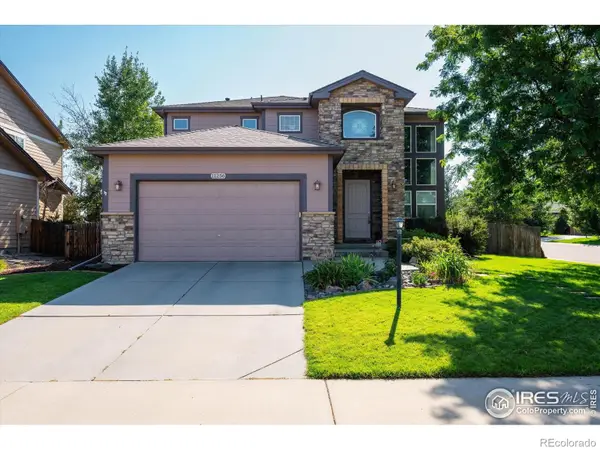 $590,000Active3 beds 3 baths3,962 sq. ft.
$590,000Active3 beds 3 baths3,962 sq. ft.11256 Ebony Street, Firestone, CO 80504
MLS# IR1042169Listed by: RESIDENT REALTY - New
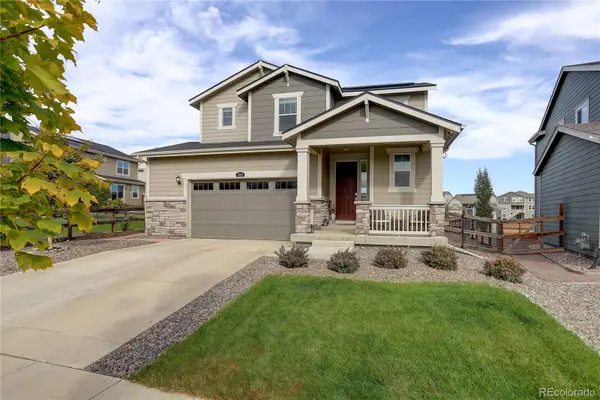 $560,000Active3 beds 3 baths2,890 sq. ft.
$560,000Active3 beds 3 baths2,890 sq. ft.4861 St Vrain Road, Firestone, CO 80504
MLS# IR1042117Listed by: KELLER WILLIAMS TOP OF THE ROCKIES REAL ESTATE - New
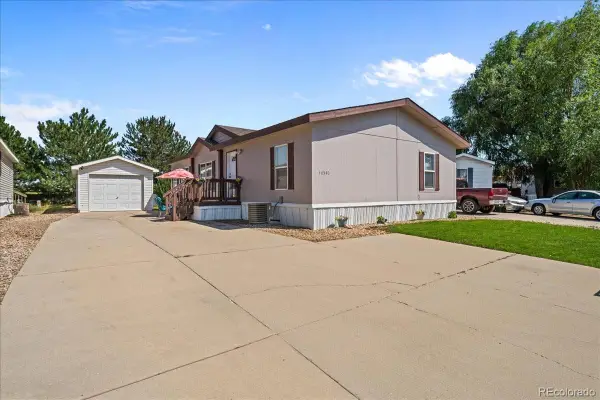 $159,900Active3 beds 2 baths1,350 sq. ft.
$159,900Active3 beds 2 baths1,350 sq. ft.10540 Barron Circle, Longmont, CO 80504
MLS# 7167175Listed by: RESIDENT REALTY SOUTH METRO - New
 $599,900Active5 beds 3 baths2,652 sq. ft.
$599,900Active5 beds 3 baths2,652 sq. ft.4333 Gypsum Avenue, Mead, CO 80504
MLS# IR1042065Listed by: DR HORTON REALTY LLC - New
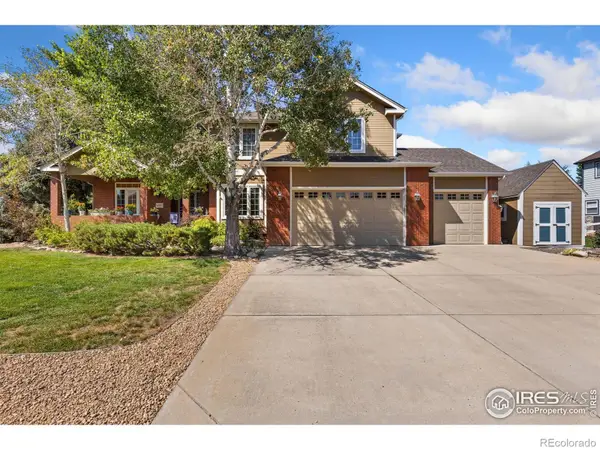 $800,000Active4 beds 3 baths3,951 sq. ft.
$800,000Active4 beds 3 baths3,951 sq. ft.6595 Saddleback Avenue, Firestone, CO 80504
MLS# IR1041981Listed by: RE/MAX ALLIANCE-LONGMONT
