4861 St Vrain Road, Firestone, CO 80504
Local realty services provided by:Better Homes and Gardens Real Estate Kenney & Company
4861 St Vrain Road,Firestone, CO 80504
$560,000
- 3 Beds
- 3 Baths
- 2,890 sq. ft.
- Single family
- Active
Listed by:dan derman9703687000
Office:keller williams top of the rockies real estate
MLS#:IR1042117
Source:ML
Price summary
- Price:$560,000
- Price per sq. ft.:$193.77
About this home
Barefoot Lakes-It's all about Community! This meticulously maintained 2 story home situated on a Premium Lot backs to Open Space within a Cul-De-Sac location. Open Concept, tastefully designed well appointed Kitchen offers all stainless appliances, Timberlake cabinetry, 42" upper cabinets with crown molding, Walk-in pantry, Center island, Granite counter tops, can and pendant lighting, subway tile back-splash. The powder room is strategically placed for privacy, large mud room feature, extensive vinyl plank flooring, Upgraded Iron Post handrail leads to a stairwell flooded with natural light from the south facing accent windows. The Primary Suite, offers a tray ceiling with windows overlooking the open space, enjoy the luxury of the 4 piece bath with walk-in closet, extensive tile work, Granite countertops, Vanity seating. 2 nice sized secondary bedrooms share the full hall bath with dual sink vanity. Convenient full sized laundry room. A full open basement offers endless possibilities as future finished square feet. Exterior features: stone accents, a classic front porch, oversized 2-1/2 car garage, southern exposure provides for quick snow melt, extended rear patio takes in the open space views, Newer Roof shingles. "HERS" rated and Solar system provide for energy savings, along with 3 upper level mini splits as a bonus! The "COVE" brings this community together offering a 24hr fitness center, yoga, pilates, meeting room, TV living room, Coffee bar, Kitchen, pickleball and basketball courts, Beach-style entry pool, splash pad, picnic areas with outdoor grills, playground, the dual Lakes with boat docks, provide for water sports-paddleboard, kayak, canoe, fishing. Hike the nature trail that circles the Lakes. Easy access to I-25 for points South towards Denver, points North towards Ft Collins, and easy access West towards Longmont and Boulder. This Turn Key home is a complete package, fully fenced and landscaped, just move in and start NEW beginnings!
Contact an agent
Home facts
- Year built:2019
- Listing ID #:IR1042117
Rooms and interior
- Bedrooms:3
- Total bathrooms:3
- Full bathrooms:1
- Half bathrooms:1
- Living area:2,890 sq. ft.
Heating and cooling
- Cooling:Central Air
- Heating:Forced Air
Structure and exterior
- Roof:Composition
- Year built:2019
- Building area:2,890 sq. ft.
- Lot area:0.15 Acres
Schools
- High school:Mead
- Middle school:Mead
- Elementary school:Mead
Utilities
- Water:Public
- Sewer:Public Sewer
Finances and disclosures
- Price:$560,000
- Price per sq. ft.:$193.77
- Tax amount:$6,005 (2024)
New listings near 4861 St Vrain Road
- New
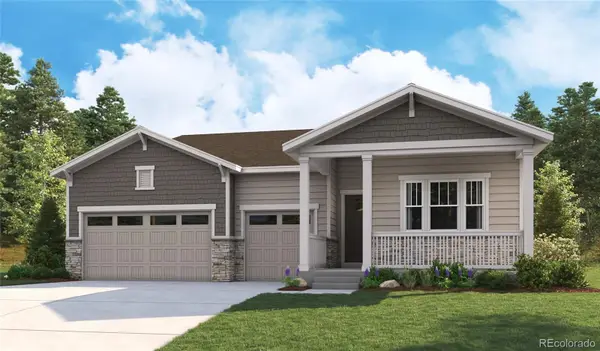 $899,950Active4 beds 5 baths5,067 sq. ft.
$899,950Active4 beds 5 baths5,067 sq. ft.5687 Wayfarer Circle, Firestone, CO 80504
MLS# 4004268Listed by: RICHMOND REALTY INC - New
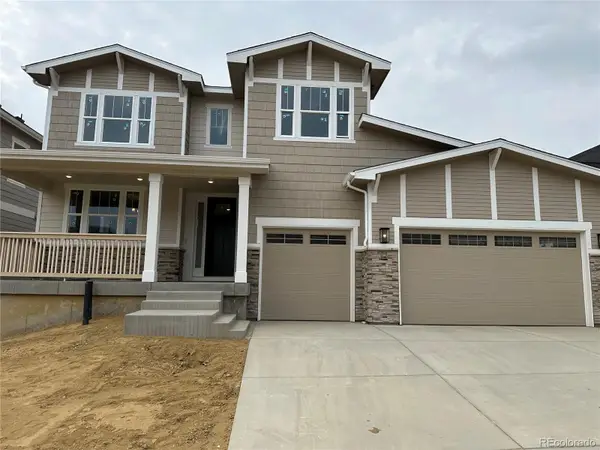 $879,950Active6 beds 5 baths5,440 sq. ft.
$879,950Active6 beds 5 baths5,440 sq. ft.5566 Tamarack Avenue, Firestone, CO 80504
MLS# 8928796Listed by: RICHMOND REALTY INC - New
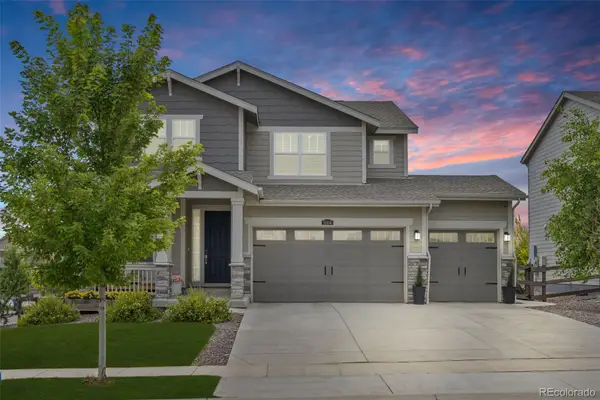 $630,000Active4 beds 3 baths3,398 sq. ft.
$630,000Active4 beds 3 baths3,398 sq. ft.5164 Preserve Place, Firestone, CO 80504
MLS# 8178897Listed by: EXP REALTY, LLC - Open Sun, 10am to 1pmNew
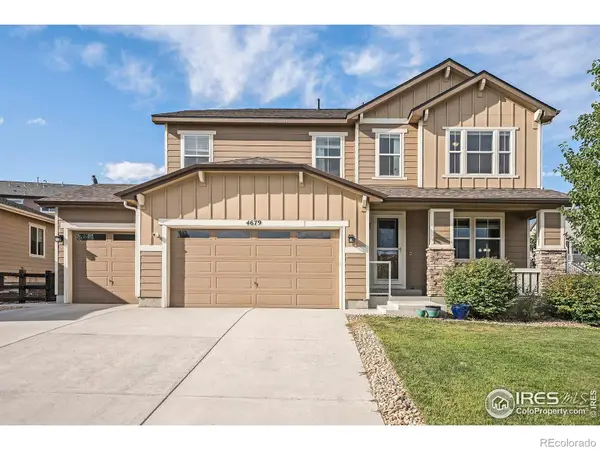 $699,000Active5 beds 5 baths4,149 sq. ft.
$699,000Active5 beds 5 baths4,149 sq. ft.4679 Lakeside Drive, Firestone, CO 80504
MLS# IR1042417Listed by: FIND COLORADO REAL ESTATE - New
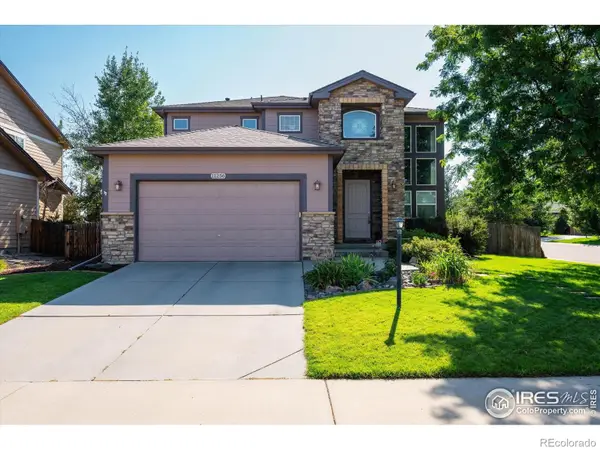 $590,000Active3 beds 3 baths3,962 sq. ft.
$590,000Active3 beds 3 baths3,962 sq. ft.11256 Ebony Street, Firestone, CO 80504
MLS# IR1042169Listed by: RESIDENT REALTY - New
 $650,000Active5 beds 4 baths4,144 sq. ft.
$650,000Active5 beds 4 baths4,144 sq. ft.5966 Stagecoach Avenue, Firestone, CO 80504
MLS# IR1042145Listed by: COLDWELL BANKER REALTY-NOCO - New
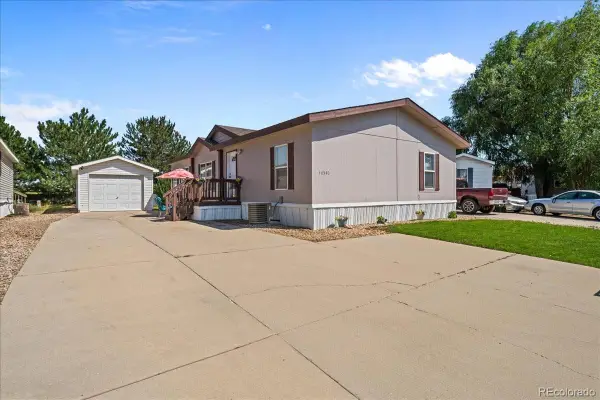 $159,900Active3 beds 2 baths1,350 sq. ft.
$159,900Active3 beds 2 baths1,350 sq. ft.10540 Barron Circle, Longmont, CO 80504
MLS# 7167175Listed by: RESIDENT REALTY SOUTH METRO - New
 $599,900Active5 beds 3 baths2,652 sq. ft.
$599,900Active5 beds 3 baths2,652 sq. ft.4333 Gypsum Avenue, Mead, CO 80504
MLS# IR1042065Listed by: DR HORTON REALTY LLC - New
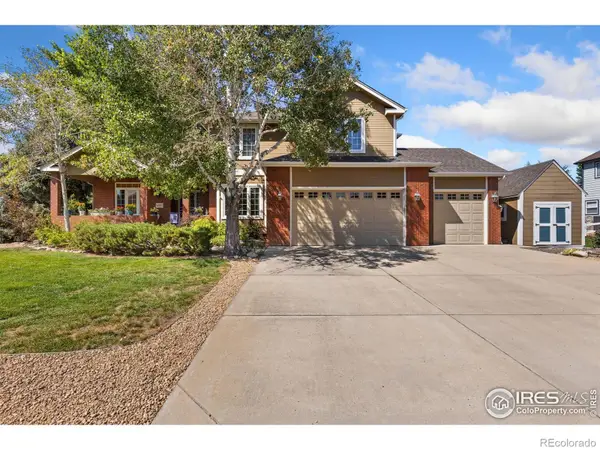 $800,000Active4 beds 3 baths3,951 sq. ft.
$800,000Active4 beds 3 baths3,951 sq. ft.6595 Saddleback Avenue, Firestone, CO 80504
MLS# IR1041981Listed by: RE/MAX ALLIANCE-LONGMONT
