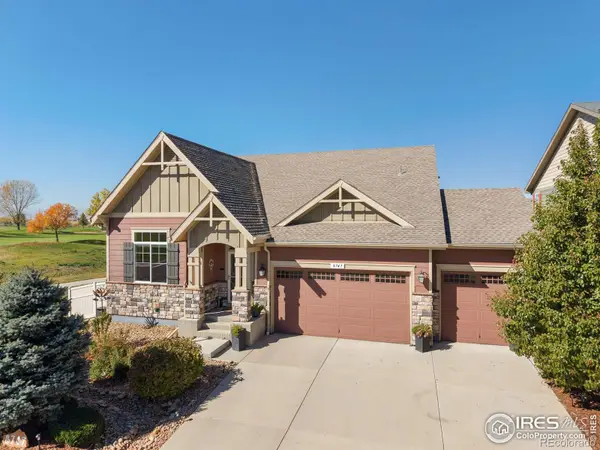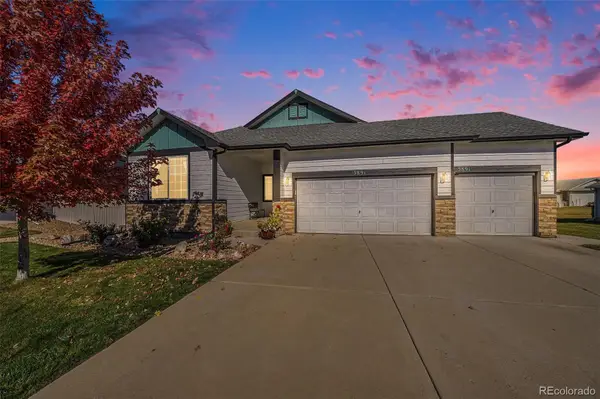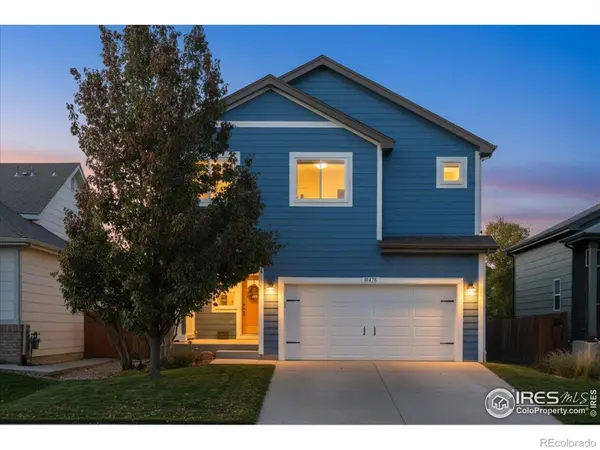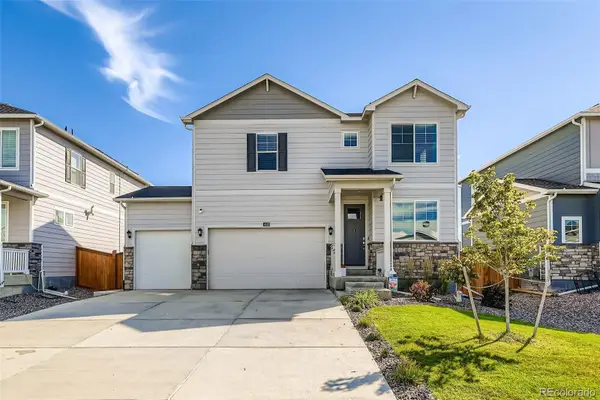5094 Sanctuary Avenue, Firestone, CO 80504
Local realty services provided by:Better Homes and Gardens Real Estate Kenney & Company
5094 Sanctuary Avenue,Firestone, CO 80504
$949,000
- 5 Beds
- 5 Baths
- 4,401 sq. ft.
- Single family
- Active
Listed by:stacia shane720-434-7375
Office:re/max momentum
MLS#:6808540
Source:ML
Price summary
- Price:$949,000
- Price per sq. ft.:$215.63
- Monthly HOA dues:$90
About this home
Welcome to one of the finest homes in the highly sought-after Barefoot Lakes community. This stunning 5-bedroom, 5-bathroom home sits on a cul-de-sac and is loaded with luxury upgrades, including over $160,000 in design center finishes and an additional $80,000+ invested in the incredible backyard retreat. Step inside to an open and elegant floor plan featuring real pecan hardwood floors on the main level and much of the upper level, 10-foot ceilings, 9-foot solid wood doors, plantation shutters, and a spacious great room with a gas fireplace. The gourmet kitchen is a chef’s dream with a massive island topped with brushed marble, double ovens, gas cooktop, soft-close upgraded cabinetry with organizers, a walk-in pantry, and a secondary pantry for small appliances or formal dishware. The main floor also includes a dedicated office with French glass doors. Upstairs, the primary suite offers a serene escape with a coffered ceiling and a luxurious spa-style bathroom showcasing an oversized glass walk-in shower with dual shower heads including rainfall, plus a large walk-in closet. Three additional bedrooms, two full bathrooms, and a versatile loft complete the upper level. The beautifully finished basement includes a large living area, a fifth bedroom with egress windows, a full bathroom, and potential for a sixth bedroom. This home runs on dual furnaces and dual A/C units for comfort and efficiency. The backyard is a true paradise—perfect for entertaining and everyday living—with a covered patio, stamped concrete, fully equipped outdoor kitchen, large raw stone gas fire pit, relaxing hot tub (included), spacious lawn for kids and pets, and multiple seating areas for outdoor enjoyment. Located in Barefoot Lakes, residents enjoy miles of trails, two lakes, fitness center, pool, parks, and easy access to I-25, Denver, Boulder, and Fort Collins. This is Colorado living at its finest!
Contact an agent
Home facts
- Year built:2021
- Listing ID #:6808540
Rooms and interior
- Bedrooms:5
- Total bathrooms:5
- Full bathrooms:2
- Half bathrooms:1
- Living area:4,401 sq. ft.
Heating and cooling
- Cooling:Central Air
- Heating:Forced Air
Structure and exterior
- Roof:Composition
- Year built:2021
- Building area:4,401 sq. ft.
- Lot area:0.2 Acres
Schools
- High school:Mead
- Middle school:Mead
- Elementary school:Mead
Utilities
- Water:Public
- Sewer:Public Sewer
Finances and disclosures
- Price:$949,000
- Price per sq. ft.:$215.63
- Tax amount:$8,268 (2024)
New listings near 5094 Sanctuary Avenue
- New
 $625,000Active4 beds 3 baths3,888 sq. ft.
$625,000Active4 beds 3 baths3,888 sq. ft.6441 Union Avenue, Firestone, CO 80504
MLS# IR1046777Listed by: RE/MAX ALLIANCE-LONGMONT - New
 $564,900Active4 beds 3 baths2,984 sq. ft.
$564,900Active4 beds 3 baths2,984 sq. ft.13950 Garnet Drive, Mead, CO 80504
MLS# IR1046686Listed by: DR HORTON REALTY LLC - New
 $580,000Active4 beds 3 baths2,546 sq. ft.
$580,000Active4 beds 3 baths2,546 sq. ft.4330 Gypsum Avenue, Mead, CO 80504
MLS# IR1046674Listed by: DR HORTON REALTY LLC - New
 $675,000Active-- beds -- baths1,591 sq. ft.
$675,000Active-- beds -- baths1,591 sq. ft.122 Granville Avenue, Firestone, CO 80520
MLS# 6753429Listed by: RESIDENT REALTY NORTH METRO LLC - Open Sat, 1:30 to 3pmNew
 $595,000Active4 beds 3 baths3,628 sq. ft.
$595,000Active4 beds 3 baths3,628 sq. ft.10134 Carefree Street, Firestone, CO 80504
MLS# IR1046578Listed by: LIV SOTHEBY'S INTL REALTY  $742,000Active3 beds 3 baths3,543 sq. ft.
$742,000Active3 beds 3 baths3,543 sq. ft.8747 Peakview Avenue, Firestone, CO 80504
MLS# IR1046258Listed by: KITTLE REAL ESTATE $540,000Active3 beds 2 baths3,108 sq. ft.
$540,000Active3 beds 2 baths3,108 sq. ft.5891 Vinca Avenue, Firestone, CO 80504
MLS# 6648575Listed by: MB BELLISSIMO HOMES $500,000Active4 beds 3 baths3,239 sq. ft.
$500,000Active4 beds 3 baths3,239 sq. ft.10476 Sunburst Avenue, Firestone, CO 80504
MLS# IR1046081Listed by: GROUP HARMONY $539,000Active4 beds 3 baths2,465 sq. ft.
$539,000Active4 beds 3 baths2,465 sq. ft.4410 Garnet Way, Longmont, CO 80504
MLS# 6333112Listed by: REAL BROKER, LLC DBA REAL
