9650 Raven Street, Firestone, CO 80504
Local realty services provided by:Better Homes and Gardens Real Estate Kenney & Company
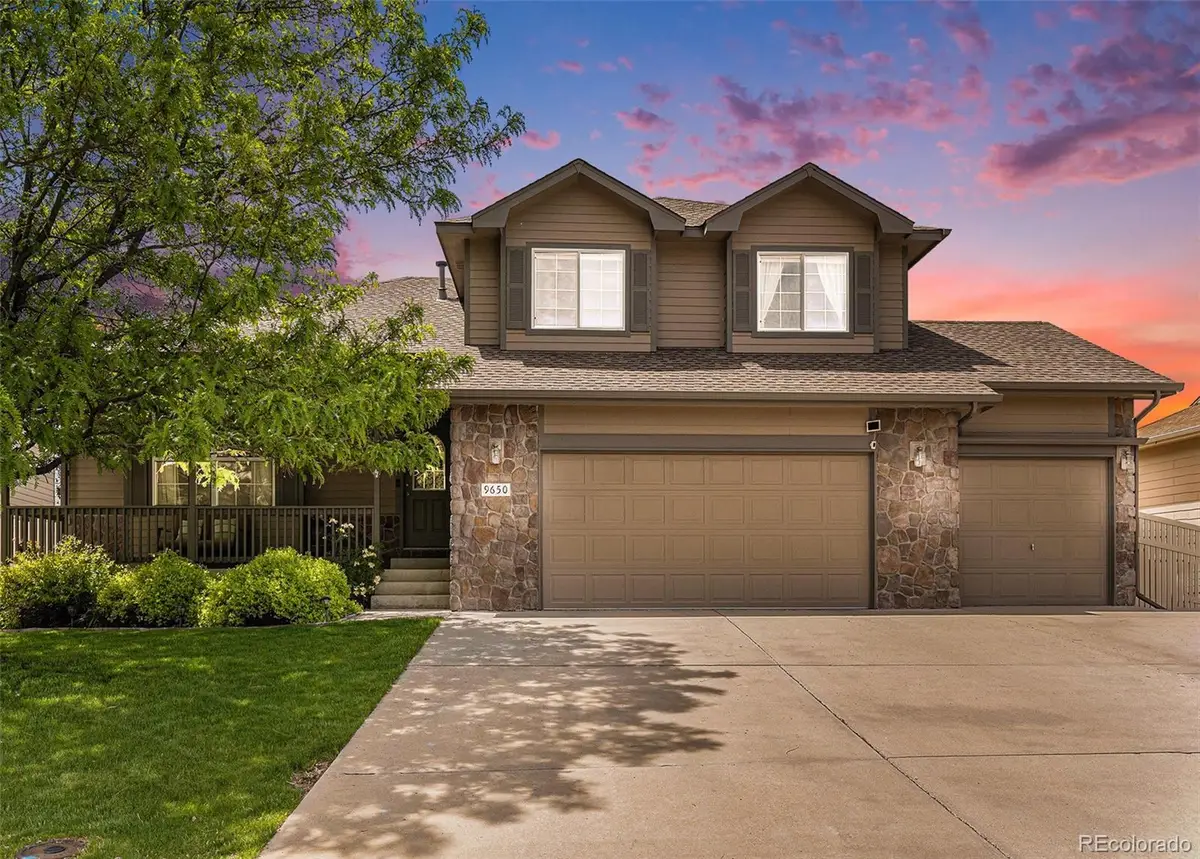
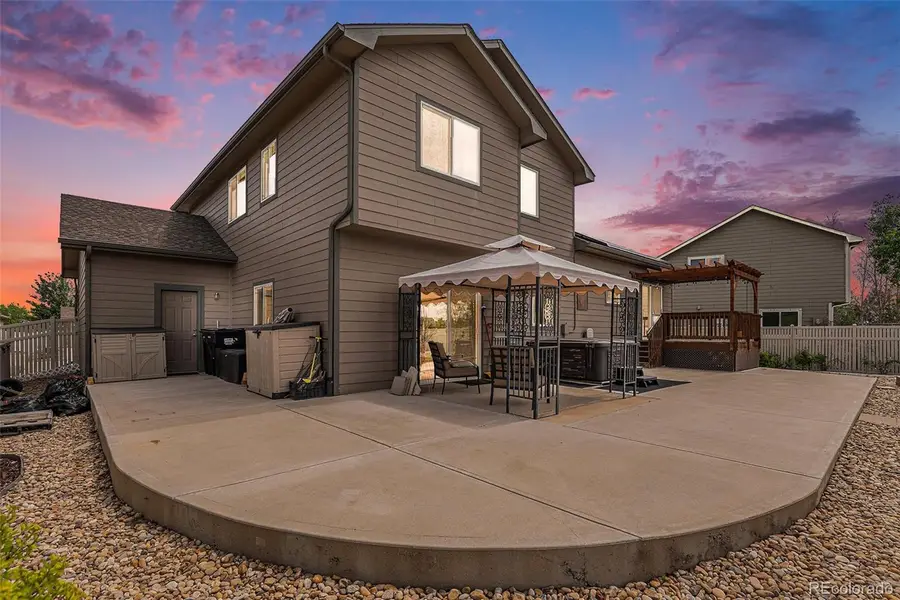

Listed by:chris calicchiaChrisctotalrealty@yahoo.com,303-994-7992
Office:mb bellissimo homes
MLS#:8920750
Source:ML
Price summary
- Price:$625,000
- Price per sq. ft.:$219.45
- Monthly HOA dues:$35.42
About this home
Absolutely stunning, model quality home that is perfectly perched on one of the most beautiful and desirable 16,210 sq.ft. lots in the prestigious Stoneridge community of Firestone, Colorado. This remarkable home checks all of the boxes...Spacious multi-level floor plan, immaculately maintained, quiet cul-de-sac, full finished basement, huge 3 car attached garage, backs to open space area, and fully paid SOLAR!!! As you arrive at this remarkable home you will love elegant stone enhanced exterior with an inviting covered front porch. Once inside, you will be immersed in true elegance and peaceful tranquility with soaring ceilings, brand new carpet, and an abundance of natural light that floods this home through the large windows that perfectly frame the outdoor splendor. The gourmet eat-in kitchen is sure to please with a perfect combination of Granite counters, stainless steel appliances, decorative lighting, a convenient center island, pantry, freshly refinished hardwood floors, and steps away to the elevated outdoor deck. This one-of-a-kind floor plan boasts an inviting main level living room with a huge picture window. The expansive lower level offers a huge family room with plenty of space for the entire family, guest bathroom, convenient laundry room, and easy access to the outdoor living space. Wind your way to the upper level where you will find the relaxful primary suite with a luxurious 5 piece en suite, and walk-in closet. There are 3 additional large bedrooms, and a full bathroom. The professionally finished basement is an entertainer's dream with a huge rec room, bedroom, and full bathroom. You will love the outdoor living space with an extended upper level deck with views of the meticulously maintained landscape, extended cement patio, and your private included Hot Tub! Have a green thumb?? Don't miss the garden area with raised planter boxes and utility shed!!! Walk to Stoneridge Park and just minutes to I-25 with easy access to Denver & Ft. Collins.
Contact an agent
Home facts
- Year built:2009
- Listing Id #:8920750
Rooms and interior
- Bedrooms:5
- Total bathrooms:4
- Full bathrooms:3
- Half bathrooms:1
- Living area:2,848 sq. ft.
Heating and cooling
- Cooling:Central Air
- Heating:Forced Air
Structure and exterior
- Roof:Composition
- Year built:2009
- Building area:2,848 sq. ft.
- Lot area:0.37 Acres
Schools
- High school:Mead
- Middle school:Coal Ridge
- Elementary school:Centennial
Utilities
- Water:Public
- Sewer:Public Sewer
Finances and disclosures
- Price:$625,000
- Price per sq. ft.:$219.45
- Tax amount:$4,591 (2024)
New listings near 9650 Raven Street
- Open Sat, 10am to 3pmNew
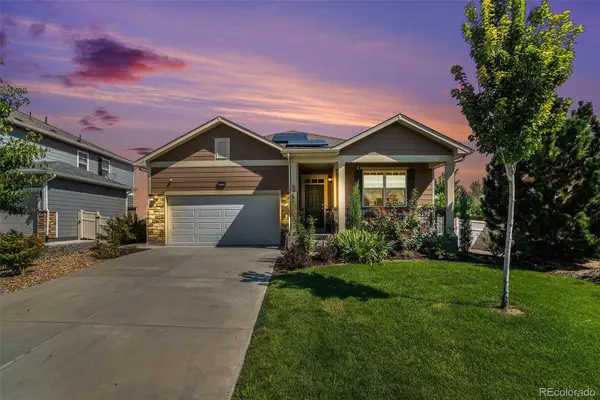 $530,000Active4 beds 2 baths2,956 sq. ft.
$530,000Active4 beds 2 baths2,956 sq. ft.5251 Sandy Ridge Avenue, Firestone, CO 80504
MLS# 5483239Listed by: COLDWELL BANKER REALTY 56 - New
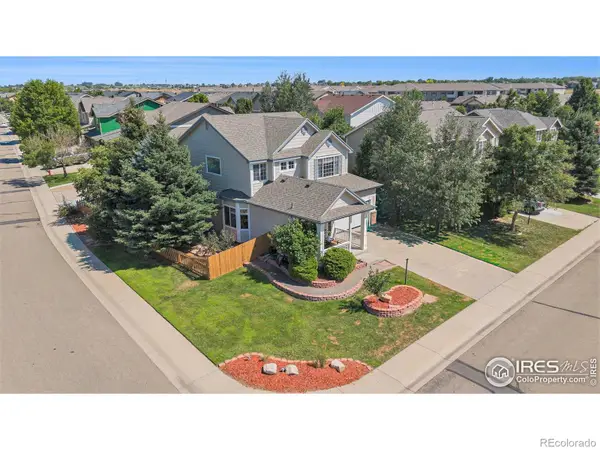 $549,500Active4 beds 4 baths3,326 sq. ft.
$549,500Active4 beds 4 baths3,326 sq. ft.11226 Dover Street, Firestone, CO 80504
MLS# IR1041432Listed by: NEXTHOME ROCKY MOUNTAIN - Coming SoonOpen Sat, 10am to 1pm
 $520,000Coming Soon3 beds 3 baths
$520,000Coming Soon3 beds 3 baths4146 Limestone Avenue, Longmont, CO 80504
MLS# 4616409Listed by: REAL BROKER, LLC DBA REAL - New
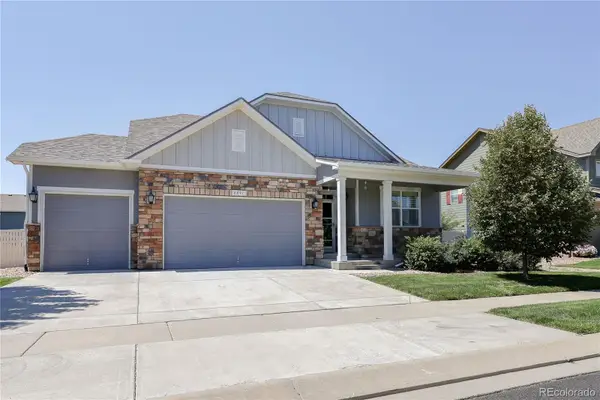 $620,000Active4 beds 2 baths3,028 sq. ft.
$620,000Active4 beds 2 baths3,028 sq. ft.8891 Foxfire Street, Firestone, CO 80504
MLS# 2910942Listed by: LEGACY 100 REAL ESTATE PARTNERS LLC - New
 $599,000Active3 beds 3 baths2,098 sq. ft.
$599,000Active3 beds 3 baths2,098 sq. ft.4702 Clear Creek Drive, Longmont, CO 80504
MLS# IR1041319Listed by: COMPASS - BOULDER - New
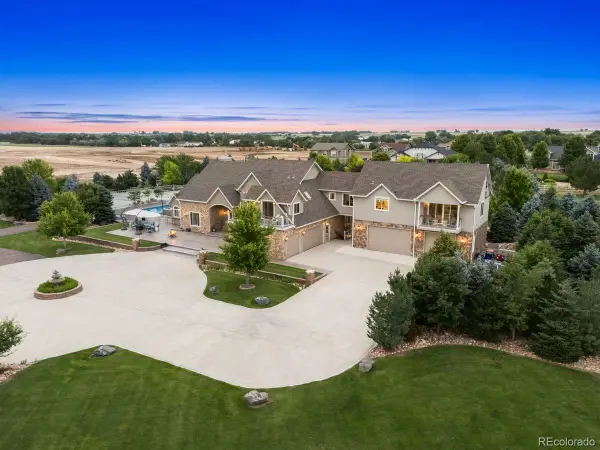 $2,425,000Active-- beds -- baths6,908 sq. ft.
$2,425,000Active-- beds -- baths6,908 sq. ft.6715 Owl Lake Drive, Firestone, CO 80504
MLS# 6028951Listed by: LIV SOTHEBY'S INTERNATIONAL REALTY - New
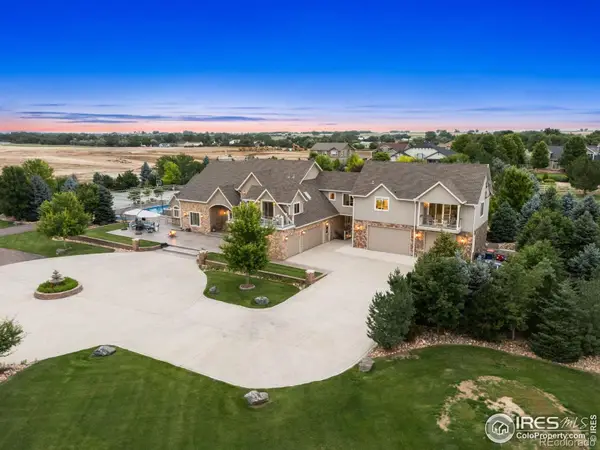 $2,425,000Active7 beds 7 baths6,908 sq. ft.
$2,425,000Active7 beds 7 baths6,908 sq. ft.6715 Owl Lake Drive, Firestone, CO 80504
MLS# IR1041155Listed by: LIV SOTHEBY'S INTL REALTY - Open Sat, 10:30am to 12:30pmNew
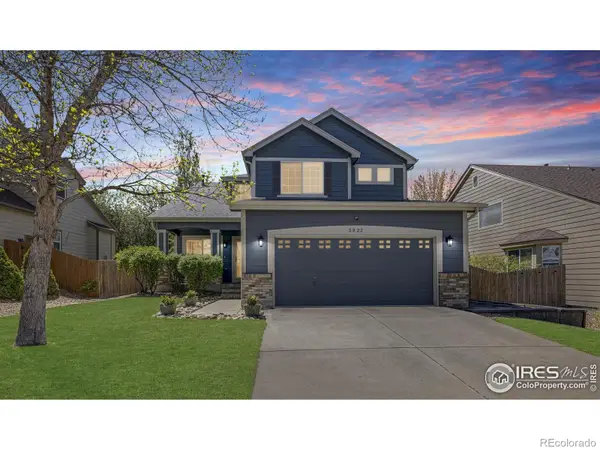 $555,000Active5 beds 3 baths2,788 sq. ft.
$555,000Active5 beds 3 baths2,788 sq. ft.5822 Shenandoah Avenue, Firestone, CO 80504
MLS# IR1041105Listed by: COLDWELL BANKER REALTY-NOCO - New
 $389,900Active3 beds 2 baths1,362 sq. ft.
$389,900Active3 beds 2 baths1,362 sq. ft.119 Jackson Drive, Firestone, CO 80520
MLS# 2977004Listed by: PREMIER COMMUNITY HOMES - New
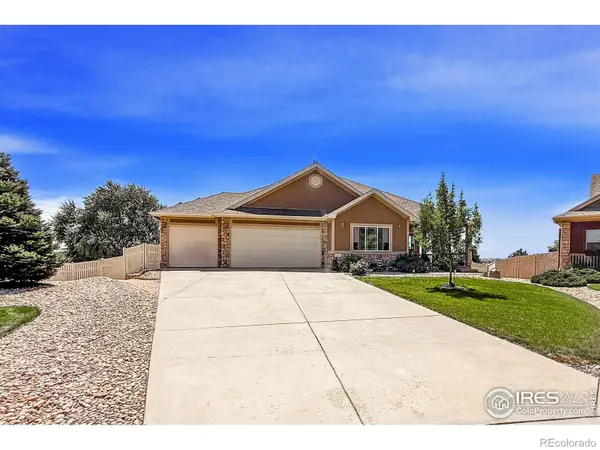 $850,000Active5 beds 3 baths4,368 sq. ft.
$850,000Active5 beds 3 baths4,368 sq. ft.5046 Rangeview Avenue, Longmont, CO 80504
MLS# IR1040702Listed by: JAMES J DANZL
