2638 N Mountain Estates Road, Florissant, CO 80816
Local realty services provided by:Better Homes and Gardens Real Estate Kenney & Company
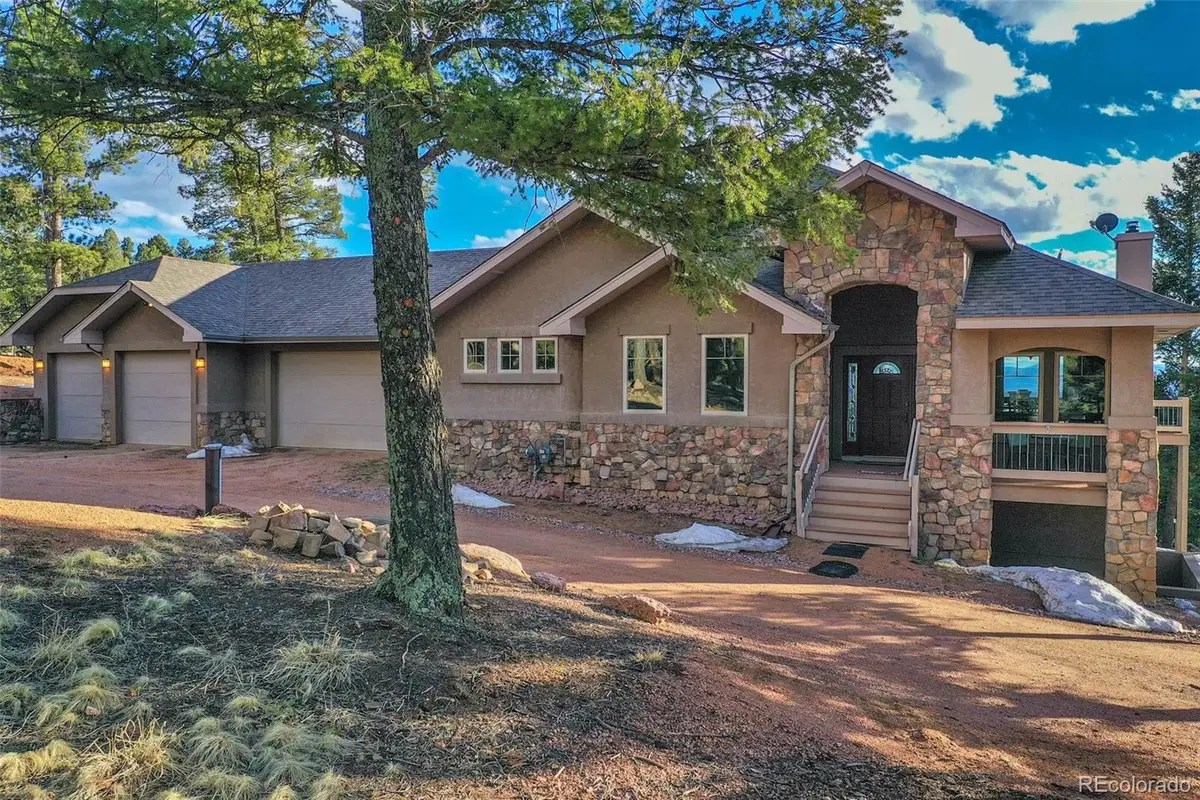
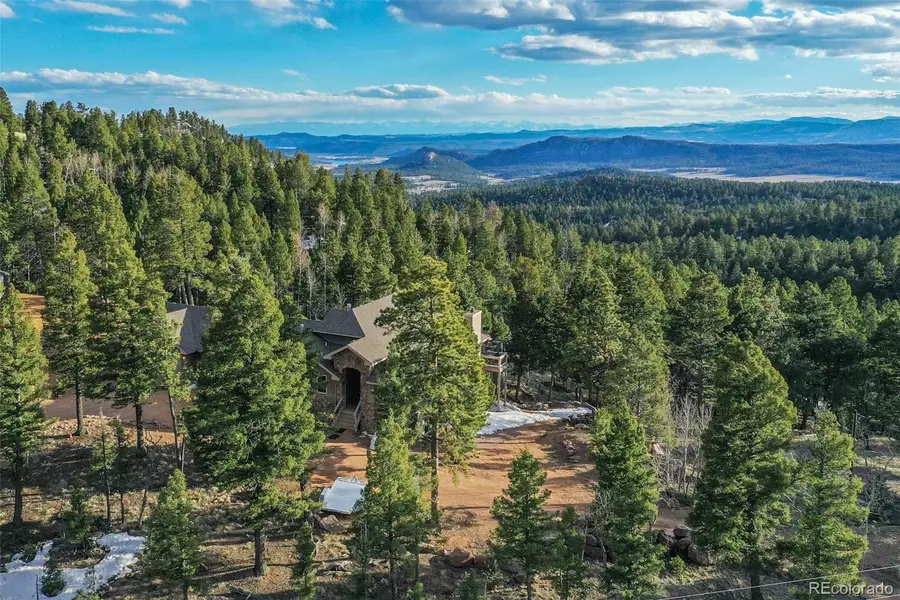
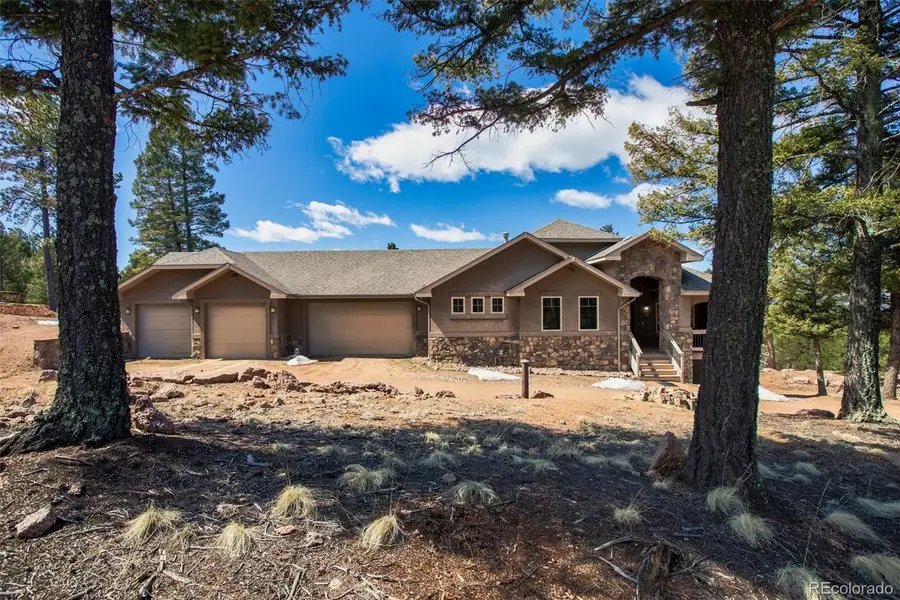
2638 N Mountain Estates Road,Florissant, CO 80816
$1,195,000
- 5 Beds
- 4 Baths
- 4,590 sq. ft.
- Single family
- Active
Listed by:irene tanisirene@irenetanis.com,719-332-0056
Office:irene tanis real estate
MLS#:3386206
Source:ML
Price summary
- Price:$1,195,000
- Price per sq. ft.:$260.35
- Monthly HOA dues:$3.75
About this home
Colorado Mountain Paradise Custom Home! Wow! The minute you open the front door- surprise! Fantastic views out of the south facing windows to the Sangre De Cristo Mountains! Open concept with T&G vaulted wood ceilings. Solid oak flooring and knotty alder trim. Gourmet kitchen with all newer stainless steel appliances. 18' Island/counter bar. Granite counter tops and solid hickory cabinets. Dining room, and large living room with electronic shades, and gas fireplace. Walk out to a 15' x 24' covered back deck with views to the South and West. Large patio to enjoy all the wild birds, fresh air, peace, and quiet. Master bedroom sits on the main level, with a see-through fireplace to the master bathroom! Huge walk-in closet. Extra large laundry room on the main level with washer and dryer included. Lower level with a huge family room, with wet bar, dishwasher, refrigerator, and granite counter tops. Gas Fireplace and second laundry room. Walk out to another bonus patio fenced for your puppies! 3 more additional bedrooms, 2 more full baths, and lots of storage space. Utility room with two furnaces and two water heaters. 4 car garage for that extra room, perfect for all your toys, ATV's, and trailers. Great location with a lot of privacy. God's Country, come and take a look! You will not be disappointed!
Contact an agent
Home facts
- Year built:2006
- Listing Id #:3386206
Rooms and interior
- Bedrooms:5
- Total bathrooms:4
- Full bathrooms:3
- Half bathrooms:1
- Living area:4,590 sq. ft.
Heating and cooling
- Cooling:Attic Fan
- Heating:Forced Air
Structure and exterior
- Roof:Composition
- Year built:2006
- Building area:4,590 sq. ft.
- Lot area:3.08 Acres
Schools
- High school:Cripple Creek-Victor
- Middle school:Cripple Creek-Victor
- Elementary school:Cresson
Utilities
- Water:Well
- Sewer:Septic Tank
Finances and disclosures
- Price:$1,195,000
- Price per sq. ft.:$260.35
- Tax amount:$1,975 (2023)
New listings near 2638 N Mountain Estates Road
- New
 $550,000Active3 beds 2 baths1,832 sq. ft.
$550,000Active3 beds 2 baths1,832 sq. ft.48 Big Horn Circle, Florissant, CO 80816
MLS# 4110367Listed by: SPRINGS LIFESTYLES REAL ESTATE INC. - New
 $434,900Active3 beds 2 baths1,384 sq. ft.
$434,900Active3 beds 2 baths1,384 sq. ft.696 Calle De La Nieva, Florissant, CO 80816
MLS# 6476506Listed by: EXP REALTY, LLC - New
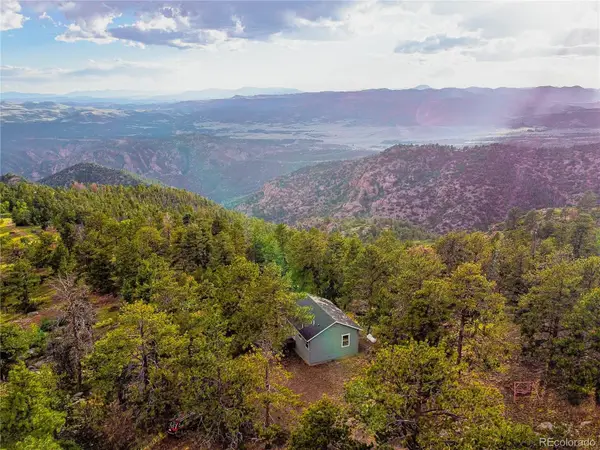 $299,000Active1 beds 1 baths660 sq. ft.
$299,000Active1 beds 1 baths660 sq. ft.616 Moffat Drive, Florissant, CO 80816
MLS# 6442671Listed by: COMPASS - DENVER - New
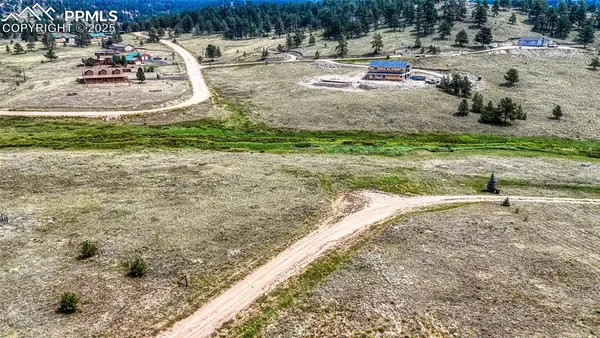 $45,000Active2.08 Acres
$45,000Active2.08 Acres31 Garfield Circle, Florissant, CO 80816
MLS# 6501899Listed by: COLDWELL BANKER 1ST CHOICE REALTY - New
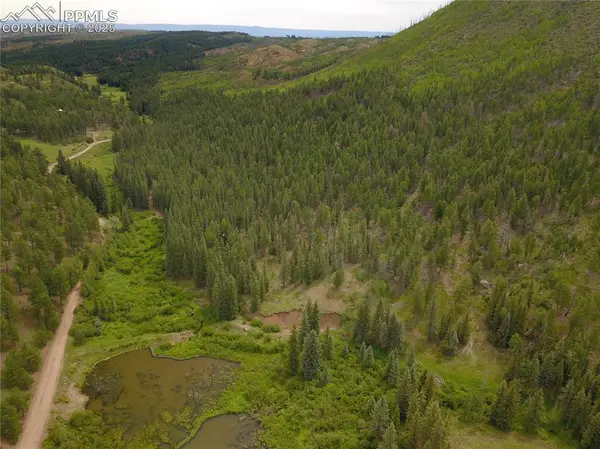 $575,000Active40 Acres
$575,000Active40 Acres10223 Trail Creek Road, Florissant, CO 80816
MLS# 5772251Listed by: ROCKY MOUNTAIN RANCH & LAND LLC - New
 $200,000Active6.11 Acres
$200,000Active6.11 Acres1570 Pathfinder Road, Florissant, CO 80816
MLS# 6862285Listed by: ACQUIRE HOMES INC - New
 $725,000Active3 beds 2 baths1,722 sq. ft.
$725,000Active3 beds 2 baths1,722 sq. ft.3674 Trail Creek Road, Florissant, CO 80816
MLS# 7066282Listed by: COLDWELL BANKER 1ST CHOICE REALTY - New
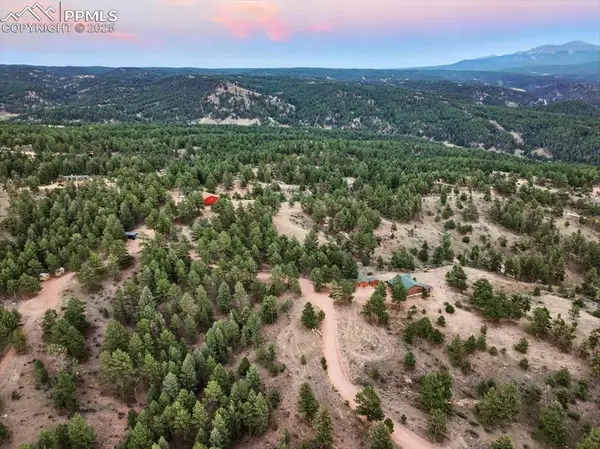 $1,050,000Active-- beds -- baths
$1,050,000Active-- beds -- baths1721 Wildhorn Road, Florissant, CO 80816
MLS# 1195204Listed by: THE SAHHAR GROUP - New
 $1,050,000Active3 beds 2 baths1,468 sq. ft.
$1,050,000Active3 beds 2 baths1,468 sq. ft.1721 Wildhorn Road, Florissant, CO 80816
MLS# 4348954Listed by: THE SAHHAR GROUP - New
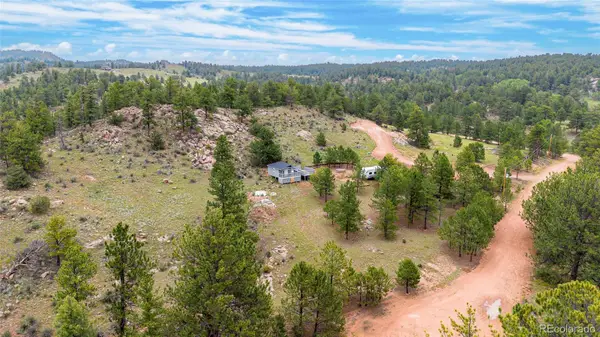 $100,000Active2 Acres
$100,000Active2 Acres57 Terrace Lane, Florissant, CO 80816
MLS# 3753614Listed by: PAK HOME REALTY
