1026 Linden Gate Court, Fort Collins, CO 80524
Local realty services provided by:Better Homes and Gardens Real Estate Kenney & Company
1026 Linden Gate Court,Fort Collins, CO 80524
$1,340,000
- 6 Beds
- 4 Baths
- 4,039 sq. ft.
- Single family
- Active
Listed by:brian trainor9702190281
Office:c3 real estate solutions, llc.
MLS#:IR1030891
Source:ML
Price summary
- Price:$1,340,000
- Price per sq. ft.:$331.77
- Monthly HOA dues:$64.58
About this home
The builder, who lives next door, designed this home with the same care they'd choose for themselves-and while the price is being reduced daily, that opportunity is only for a limited time before the builder plans to move in. Nestled in an intimate neighborhood of just 12 homes, this stunning paired home offers breathtaking views and an unparalleled living experience. Perfectly positioned near Linden Lake, you'll enjoy serene water views to the east and sweeping vistas of the mountains, Horsetooth Rock, and lush natural landscapes to the west and south. Sunlight pours through Marvin windows, highlighting soaring vaulted ceilings and an airy, open-concept design. A bi-folding sliding patio door extends the living space onto a covered deck. Designed for low-maintenance luxury, the home's exterior boasts sophisticated stucco and stone finishes, complemented by a sleek standing seam metal roof. Thoughtfully landscaped with irrigation and fencing, the property offers beauty without the upkeep. The oversized garage is a dream for adventurers, featuring radiant heated floors, an RV/trailer-ready setup, and ample space for all your gear. The garage ceiling height would allow for lifts to park additional vehicles. Inside, every detail speaks of comfort and indulgence. The chef's kitchen is outfitted with a 48" gas range, two dishwashers, a wine refrigerator, and even a built-in water line for your morning coffee ritual. The master bath pampers with a steam shower, while a built-in dry sauna with a WiFi-controlled heater invites relaxation. Smart home features, including programmable motorized shades, enhance the effortless luxury of this home.With a main-floor bedroom and accessible bath, this residence is thoughtfully designed for ease and comfort. Whether you're drawn to the beauty of Linden Lake, the vibrant nearby breweries, or the peaceful ambiance of this charming neighborhood, this is a home where every day feels like a getaway.
Contact an agent
Home facts
- Year built:2023
- Listing ID #:IR1030891
Rooms and interior
- Bedrooms:6
- Total bathrooms:4
- Full bathrooms:3
- Living area:4,039 sq. ft.
Heating and cooling
- Cooling:Central Air
- Heating:Forced Air
Structure and exterior
- Roof:Metal
- Year built:2023
- Building area:4,039 sq. ft.
- Lot area:0.27 Acres
Schools
- High school:Poudre
- Middle school:Lincoln
- Elementary school:Tavelli
Utilities
- Water:Public
- Sewer:Public Sewer
Finances and disclosures
- Price:$1,340,000
- Price per sq. ft.:$331.77
- Tax amount:$5,220 (2024)
New listings near 1026 Linden Gate Court
- Coming Soon
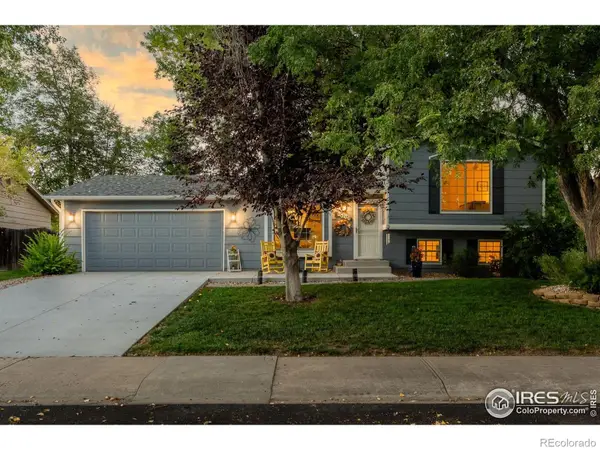 $590,000Coming Soon3 beds 2 baths
$590,000Coming Soon3 beds 2 baths2500 Wapiti Road, Fort Collins, CO 80525
MLS# IR1045032Listed by: GROUP MULBERRY - New
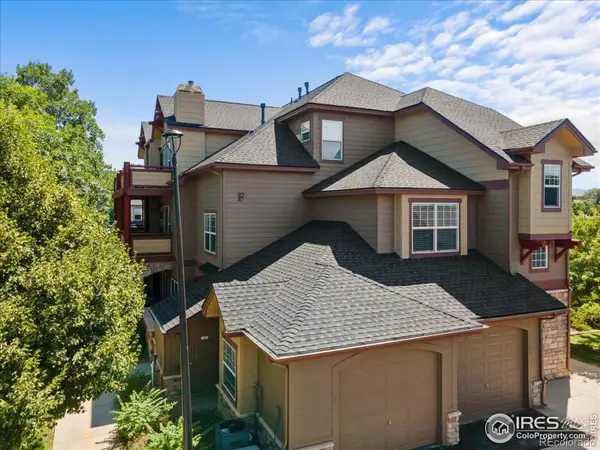 $369,000Active2 beds 2 baths1,099 sq. ft.
$369,000Active2 beds 2 baths1,099 sq. ft.5220 Boardwalk Drive, Fort Collins, CO 80525
MLS# IR1045041Listed by: RE/MAX ALLIANCE-LOVELAND - Coming Soon
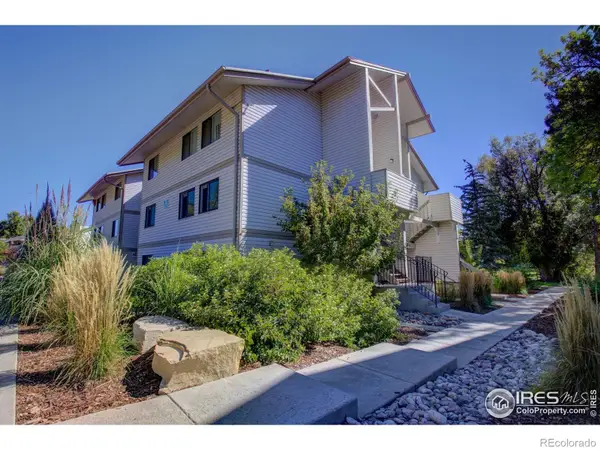 $225,000Coming Soon1 beds 1 baths
$225,000Coming Soon1 beds 1 baths1705 Heatheridge Road #M204, Fort Collins, CO 80526
MLS# IR1045043Listed by: DURANGO STEELE LTD. - New
 $780,000Active5 beds 4 baths3,744 sq. ft.
$780,000Active5 beds 4 baths3,744 sq. ft.1632 Happy Woodland Drive, Fort Collins, CO 80528
MLS# 5626418Listed by: D.R. HORTON REALTY, LLC - New
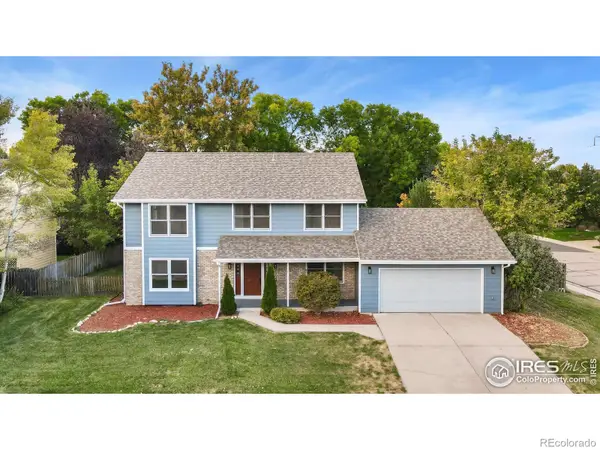 $759,900Active5 beds 4 baths3,528 sq. ft.
$759,900Active5 beds 4 baths3,528 sq. ft.1724 Westchester Lane, Fort Collins, CO 80525
MLS# IR1045019Listed by: KITTLE REAL ESTATE - Open Sat, 11am to 1pmNew
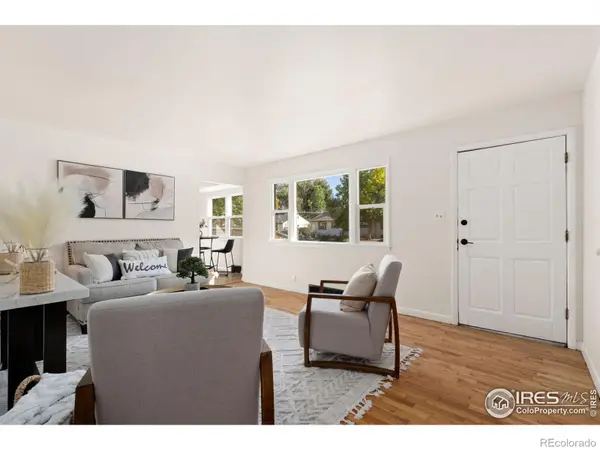 $495,000Active3 beds 1 baths1,038 sq. ft.
$495,000Active3 beds 1 baths1,038 sq. ft.1116 Beech Street, Fort Collins, CO 80521
MLS# IR1045026Listed by: GROUP MULBERRY - Coming Soon
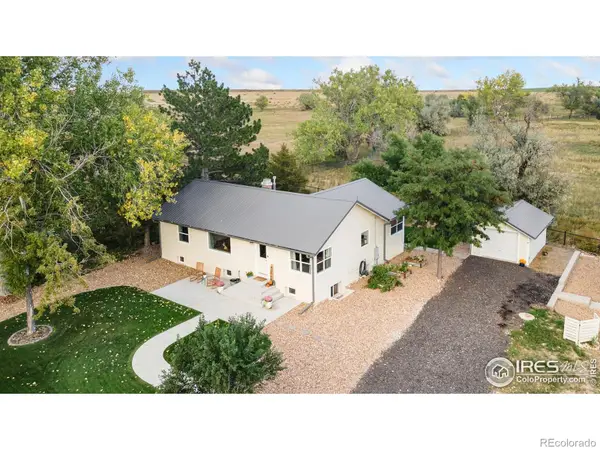 $815,000Coming Soon4 beds 3 baths
$815,000Coming Soon4 beds 3 baths42068 County Road 15, Fort Collins, CO 80524
MLS# IR1045028Listed by: GROUP CENTERRA - New
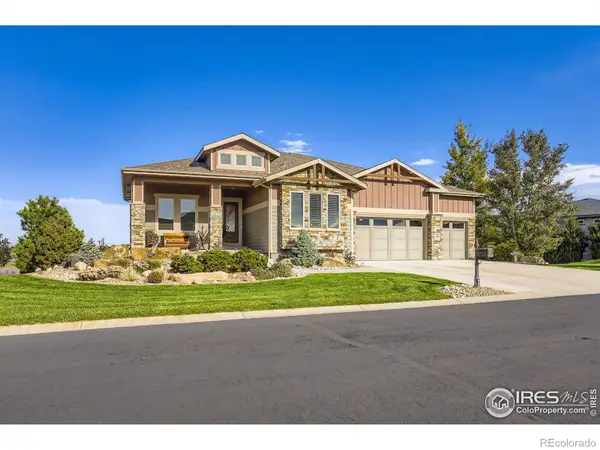 $1,390,000Active5 beds 5 baths5,558 sq. ft.
$1,390,000Active5 beds 5 baths5,558 sq. ft.327 Duesenberg Lane, Fort Collins, CO 80524
MLS# IR1045015Listed by: JANET Z REAL ESTATE 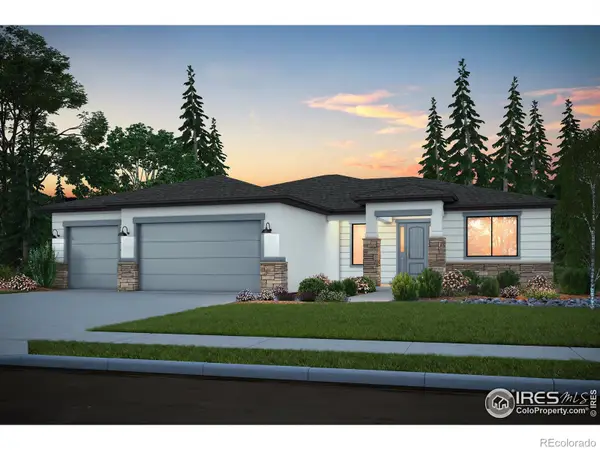 $1,379,574Pending5 beds 4 baths5,258 sq. ft.
$1,379,574Pending5 beds 4 baths5,258 sq. ft.3140 Navigator Way, Fort Collins, CO 80524
MLS# IR1044989Listed by: C3 REAL ESTATE SOLUTIONS, LLC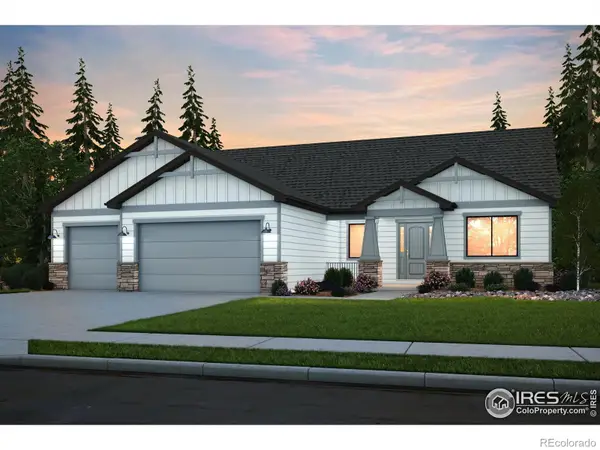 $1,111,670Pending5 beds 4 baths5,178 sq. ft.
$1,111,670Pending5 beds 4 baths5,178 sq. ft.3117 Navigator Way, Fort Collins, CO 80524
MLS# IR1044992Listed by: C3 REAL ESTATE SOLUTIONS, LLC
