1061 Tierra Lane #A, Fort Collins, CO 80521
Local realty services provided by:Better Homes and Gardens Real Estate Kenney & Company
1061 Tierra Lane #A,Fort Collins, CO 80521
$420,000
- 3 Beds
- 4 Baths
- 1,630 sq. ft.
- Townhouse
- Active
Listed by:christy gallegos303-717-0727
Office:homesmart
MLS#:8873537
Source:ML
Price summary
- Price:$420,000
- Price per sq. ft.:$257.67
- Monthly HOA dues:$330
About this home
Location, Location, Location! Welcome to this beautiful 3-bedroom, 4-bathroom end-unit townhome, offering low-maintenance living in a highly desirable area close to the CSU Equine Center, outdoor recreation, and with easy access to the mountains for weekend adventures. You’ll love the inviting covered front patio, perfect for enjoying your morning coffee. Step inside to find a convenient half bathroom and dual coat closets providing plenty of storage. The home flows effortlessly into a bright kitchen that wraps around to the laundry area and a spacious one-car garage complete with built-ins. The living room features a vaulted ceiling, filling the space with natural light and creating a cozy yet open atmosphere. The dining area sits just off the kitchen and opens through a sliding glass door to your private backyard, ideal for entertaining or relaxing outdoors. Upstairs, the primary suite boasts large windows and a private ensuite bathroom. The second bedroom is roomy and conveniently located near another full bathroom. The finished basement adds even more living space, featuring a large third bedroom with a walk-in closet and 3/4 bathroom—perfect for guests or a home office. Enjoy a combination of comfort, convenience, and location in this well-designed home ready for its next owner! The home has brand new carpet and luxury vinyl flooring, the roof and gutters were replaced in 2021, the HVAC system in 2018 and new exterior paint in 2016. There are tons of biking and hiking trails nearby as well as Horsetooth Reservoir. This home would make a perfect rental as well.
Contact an agent
Home facts
- Year built:1998
- Listing ID #:8873537
Rooms and interior
- Bedrooms:3
- Total bathrooms:4
- Full bathrooms:1
- Half bathrooms:1
- Living area:1,630 sq. ft.
Heating and cooling
- Cooling:Central Air
- Heating:Forced Air
Structure and exterior
- Roof:Composition
- Year built:1998
- Building area:1,630 sq. ft.
- Lot area:0.26 Acres
Schools
- High school:Rocky Mountain
- Middle school:Blevins
- Elementary school:Bauder
Utilities
- Water:Public
- Sewer:Public Sewer
Finances and disclosures
- Price:$420,000
- Price per sq. ft.:$257.67
- Tax amount:$2,117 (2024)
New listings near 1061 Tierra Lane #A
- New
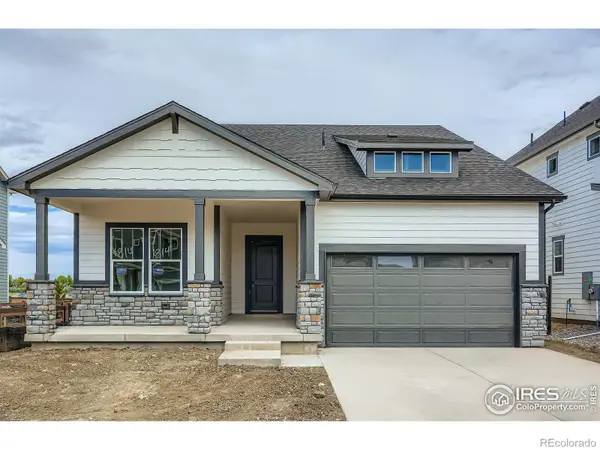 $748,540Active5 beds 3 baths3,753 sq. ft.
$748,540Active5 beds 3 baths3,753 sq. ft.1814 Cord Grass Drive, Fort Collins, CO 80524
MLS# IR1045282Listed by: RE/MAX ALLIANCE-FTC SOUTH - New
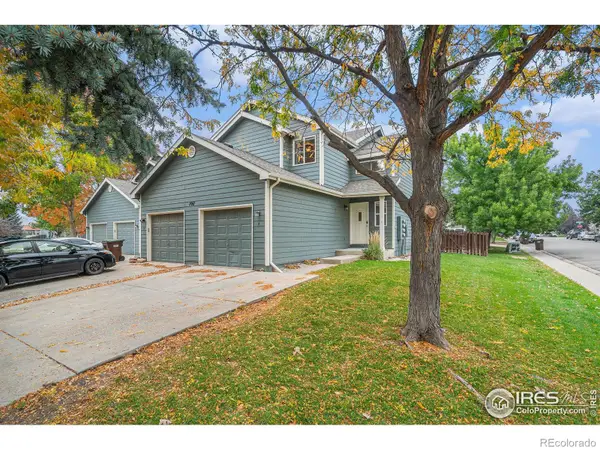 $420,000Active3 beds 4 baths1,630 sq. ft.
$420,000Active3 beds 4 baths1,630 sq. ft.1061 Tierra Lane #A, Fort Collins, CO 80521
MLS# IR1045287Listed by: HOMESMART WESTMINSTER - New
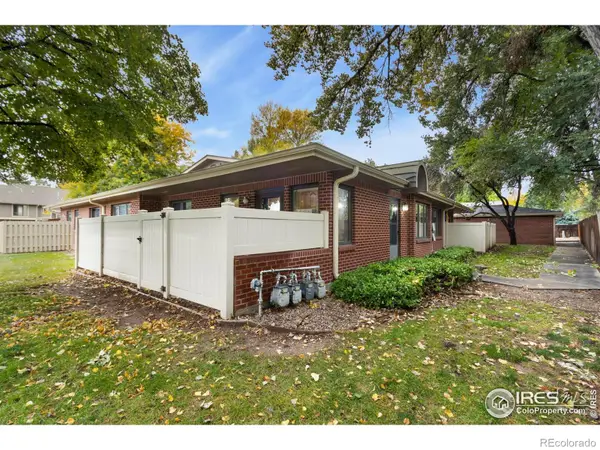 $310,000Active2 beds 1 baths919 sq. ft.
$310,000Active2 beds 1 baths919 sq. ft.2701 Stover Street #18, Fort Collins, CO 80525
MLS# IR1045278Listed by: GROUP HARMONY - New
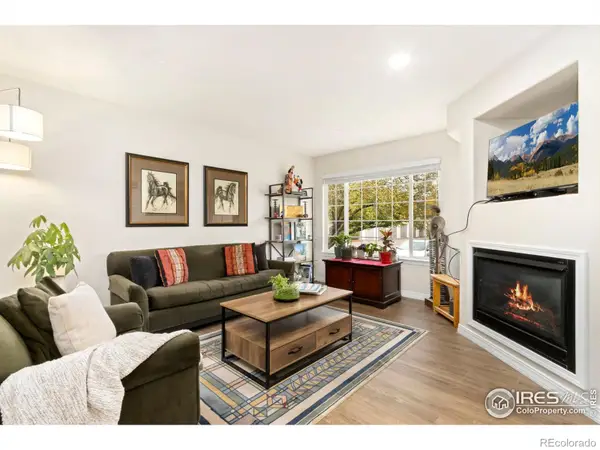 $400,000Active2 beds 3 baths1,872 sq. ft.
$400,000Active2 beds 3 baths1,872 sq. ft.2602 Timberwood Drive #2, Fort Collins, CO 80528
MLS# IR1045262Listed by: GROUP MULBERRY - New
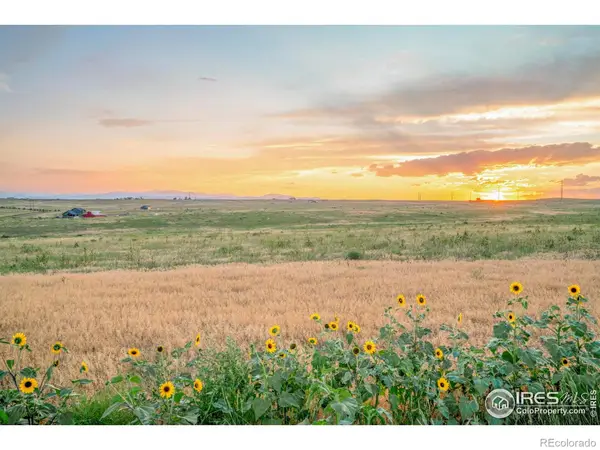 $499,000Active35 Acres
$499,000Active35 Acres0 County Rd 19, Fort Collins, CO 80524
MLS# IR1045264Listed by: HOMESMART REALTY PARTNERS LVLD - New
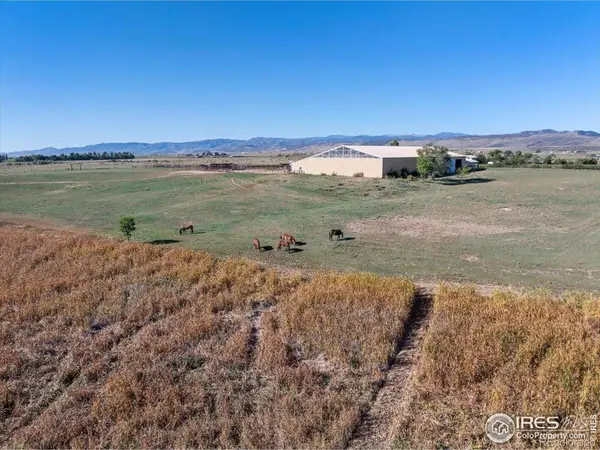 $1,500,000Active5 beds 4 baths1,344 sq. ft.
$1,500,000Active5 beds 4 baths1,344 sq. ft.1721 W County Road 68, Fort Collins, CO 80524
MLS# IR1045252Listed by: RE/MAX ALLIANCE-LOVELAND - Coming Soon
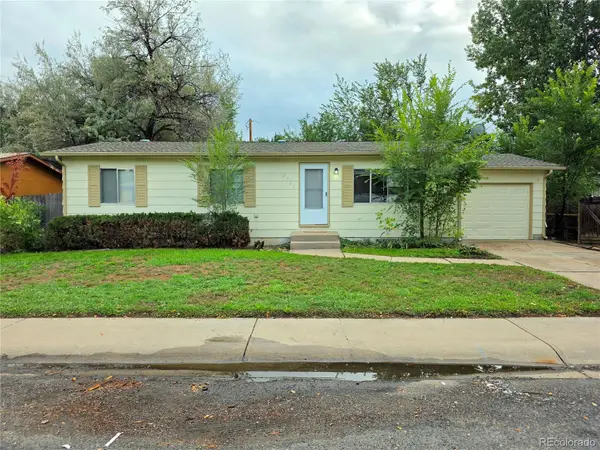 $469,000Coming Soon4 beds 2 baths
$469,000Coming Soon4 beds 2 baths2121 Liberty Drive, Fort Collins, CO 80521
MLS# 5301892Listed by: EVERNEST, LLC - New
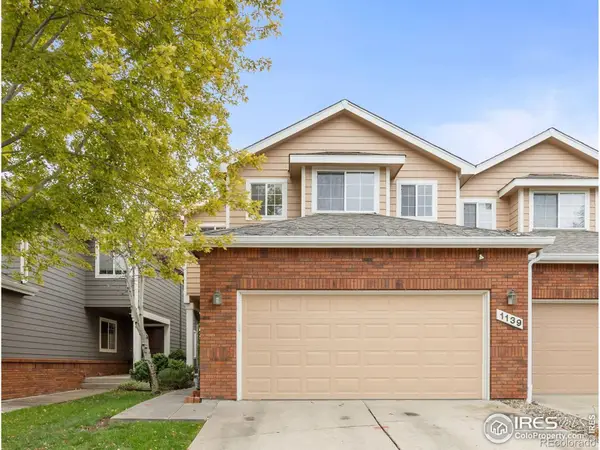 $500,000Active3 beds 4 baths2,273 sq. ft.
$500,000Active3 beds 4 baths2,273 sq. ft.1139 Belleview Drive, Fort Collins, CO 80526
MLS# IR1045242Listed by: COLDWELL BANKER REALTY- FORT COLLINS - New
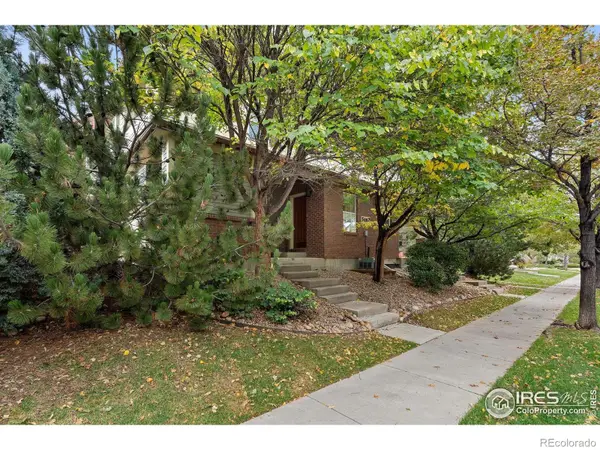 $410,000Active2 beds 2 baths1,314 sq. ft.
$410,000Active2 beds 2 baths1,314 sq. ft.5162 Southern Cross Lane #C, Fort Collins, CO 80528
MLS# IR1045237Listed by: RE/MAX ALLIANCE-FTC SOUTH
