1225 W Prospect Road #R47, Fort Collins, CO 80526
Local realty services provided by:Better Homes and Gardens Real Estate Kenney & Company
1225 W Prospect Road #R47,Fort Collins, CO 80526
$310,000
- 2 Beds
- 2 Baths
- 979 sq. ft.
- Condominium
- Active
Listed by:marsha petrovic9709806045
Office:group mulberry
MLS#:IR1042765
Source:ML
Price summary
- Price:$310,000
- Price per sq. ft.:$316.65
- Monthly HOA dues:$275
About this home
Discover modern living in this stylish 2-bedroom, 2-bath, two-story condo in the well-maintained Northfield Condos community. Perched on the second level, this home blends comfort, convenience, and charm in the heart of Fort Collins. Step inside to find a bright, open floor plan with soaring vaulted ceilings and abundant natural light. The kitchen shines with new stainless steel appliances, a bar-top counter for casual dining, plus a dedicated dining area for gatherings. Throughout the home, enjoy brand-new luxury vinyl plank flooring, fresh paint, and updated lighting-a truly move-in ready experience. The main floor bedroom offers a charming window seat overlooking the tree-lined pond, while the upstairs primary suite feels like a retreat with its en suite bath and relaxing foothills views. Thoughtful separation between bedrooms makes this layout ideal for privacy and flexibility. You'll also appreciate the in-unit laundry and your own secure storage closet for added convenience. Major systems have been recently updated too-furnace, A/C, and water heater are all just a few years old. Ideally located near CSU, the bus line, trails, parks, and foothills, this condo places you right where you want to be-close to it all, yet tucked into a serene setting. Whether you're enjoying morning coffee on the balcony or catching a sunset over the foothills, this home is ready to elevate your Fort Collins lifestyle.
Contact an agent
Home facts
- Year built:1996
- Listing ID #:IR1042765
Rooms and interior
- Bedrooms:2
- Total bathrooms:2
- Full bathrooms:2
- Living area:979 sq. ft.
Heating and cooling
- Cooling:Ceiling Fan(s), Central Air
- Heating:Forced Air
Structure and exterior
- Roof:Composition
- Year built:1996
- Building area:979 sq. ft.
Schools
- High school:Rocky Mountain
- Middle school:Blevins
- Elementary school:Bennett
Utilities
- Water:Public
- Sewer:Public Sewer
Finances and disclosures
- Price:$310,000
- Price per sq. ft.:$316.65
- Tax amount:$1,741 (2024)
New listings near 1225 W Prospect Road #R47
- New
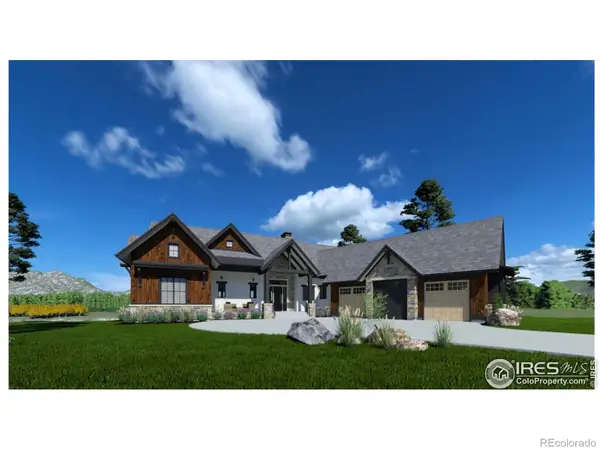 $1,825,000Active2 beds 3 baths5,400 sq. ft.
$1,825,000Active2 beds 3 baths5,400 sq. ft.3554 Taliesin Way, Fort Collins, CO 80524
MLS# IR1043169Listed by: RE/MAX ALLIANCE-FTC SOUTH - Coming Soon
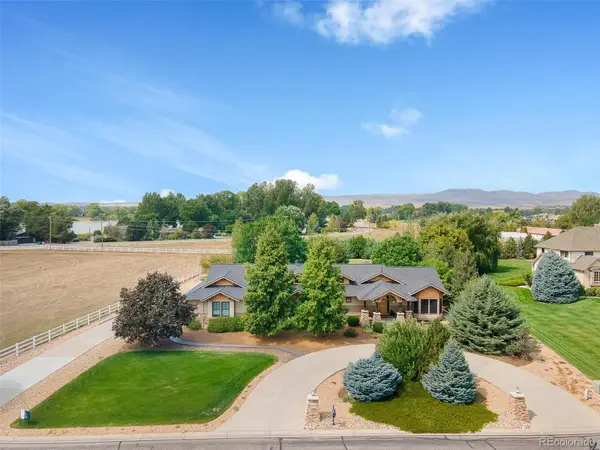 $1,650,000Coming Soon5 beds 4 baths
$1,650,000Coming Soon5 beds 4 baths8202 Coeur Dalene Drive, Fort Collins, CO 80525
MLS# 4745596Listed by: EXP REALTY, LLC - Coming Soon
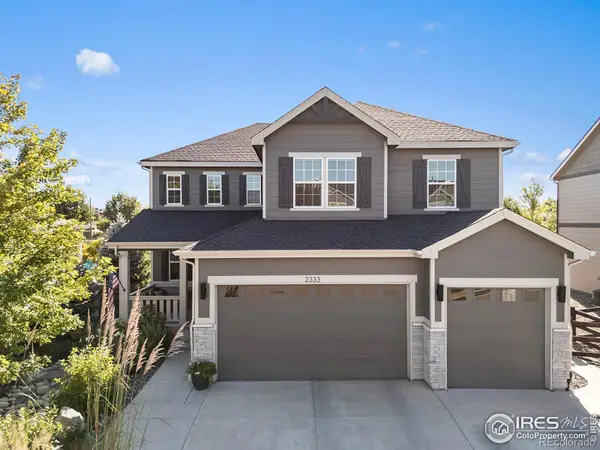 $995,000Coming Soon6 beds 5 baths
$995,000Coming Soon6 beds 5 baths2333 Spruce Creek Drive, Fort Collins, CO 80528
MLS# IR1043133Listed by: GROUP HARMONY - Coming Soon
 $975,000Coming Soon4 beds 4 baths
$975,000Coming Soon4 beds 4 baths1414 Waxwing Lane, Fort Collins, CO 80524
MLS# IR1043132Listed by: WEST AND MAIN HOMES - New
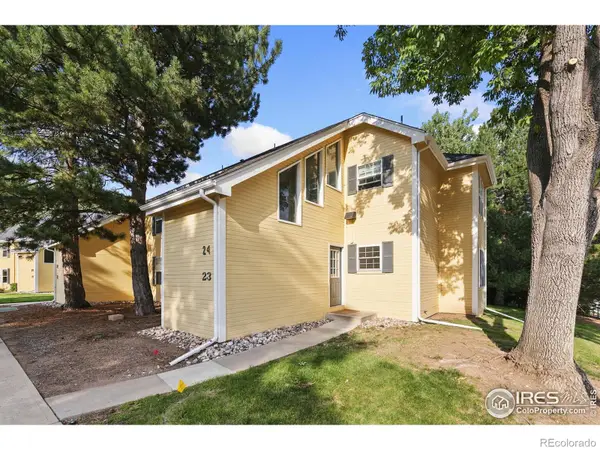 $315,000Active2 beds 1 baths928 sq. ft.
$315,000Active2 beds 1 baths928 sq. ft.1300 W Stuart Street #23, Fort Collins, CO 80526
MLS# IR1043121Listed by: RE/MAX ALLIANCE-FTC SOUTH - New
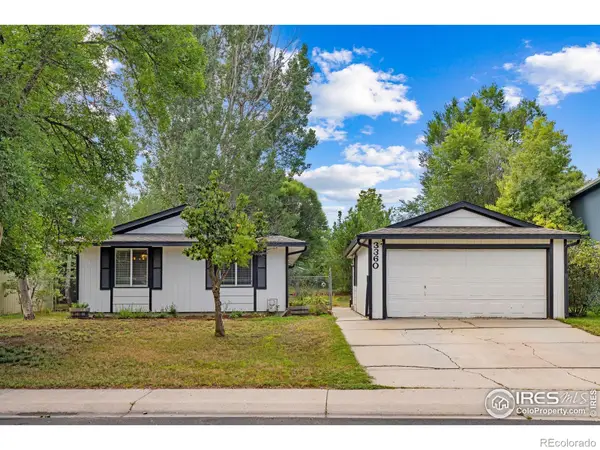 $440,000Active2 beds 1 baths960 sq. ft.
$440,000Active2 beds 1 baths960 sq. ft.3360 Liverpool Street, Fort Collins, CO 80526
MLS# IR1043112Listed by: COLDWELL BANKER REALTY-NOCO - New
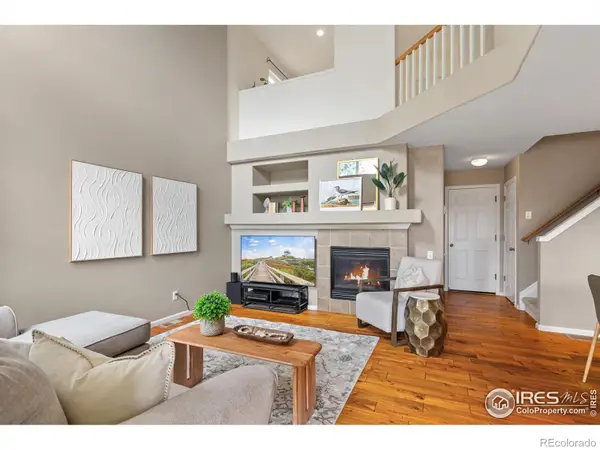 $415,000Active2 beds 3 baths2,060 sq. ft.
$415,000Active2 beds 3 baths2,060 sq. ft.2821 Harvest Park Lane, Fort Collins, CO 80528
MLS# IR1043106Listed by: GROUP HARMONY - New
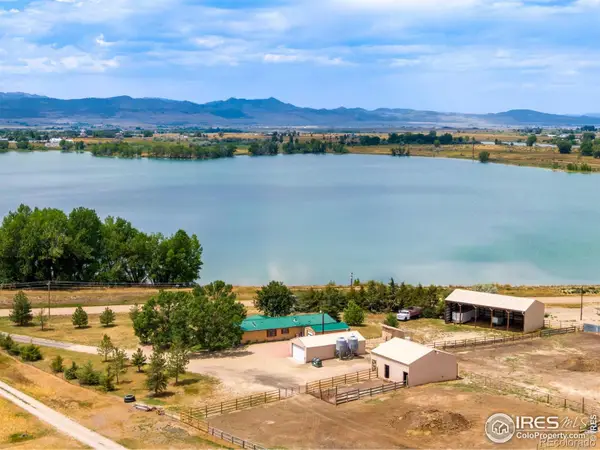 $1,115,000Active3 beds 3 baths1,728 sq. ft.
$1,115,000Active3 beds 3 baths1,728 sq. ft.4410 N County Road 13, Fort Collins, CO 80524
MLS# IR1043100Listed by: ENCLUSIVE REAL ESTATE LLC - New
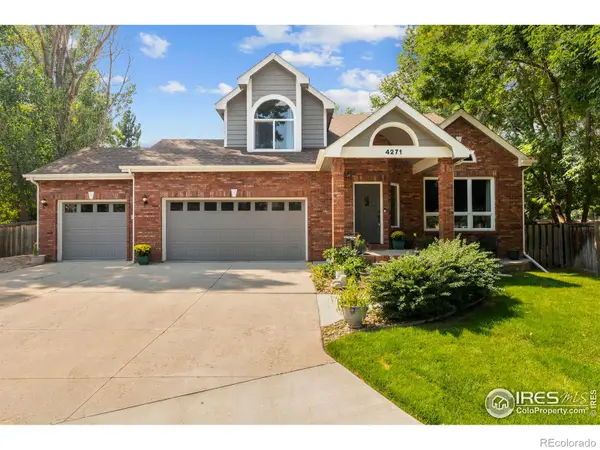 $950,000Active4 beds 4 baths3,694 sq. ft.
$950,000Active4 beds 4 baths3,694 sq. ft.4271 Southshore Court, Fort Collins, CO 80525
MLS# IR1043074Listed by: GROUP HARMONY - New
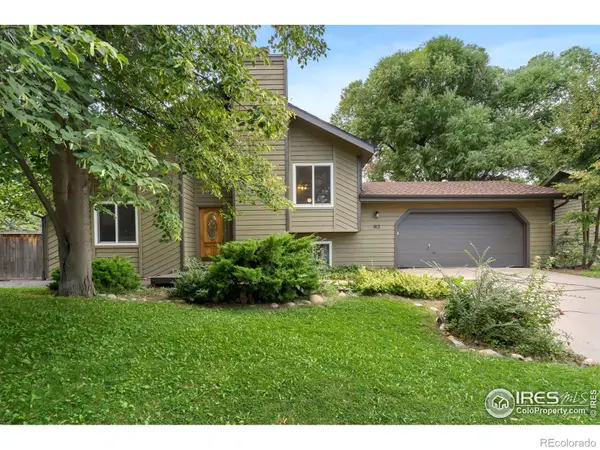 $640,000Active3 beds 2 baths2,426 sq. ft.
$640,000Active3 beds 2 baths2,426 sq. ft.413 Spinnaker Lane, Fort Collins, CO 80525
MLS# IR1043078Listed by: GROUP MULBERRY
