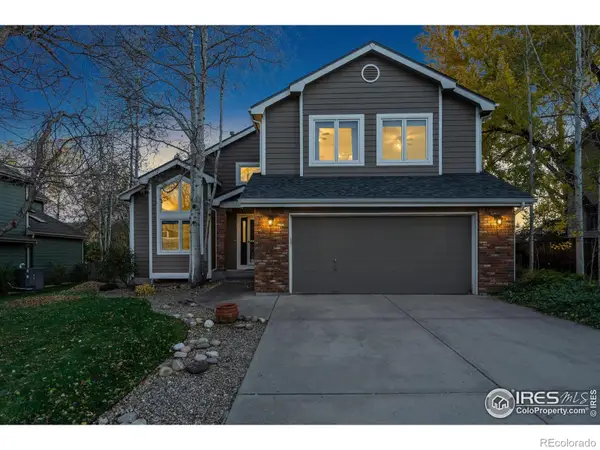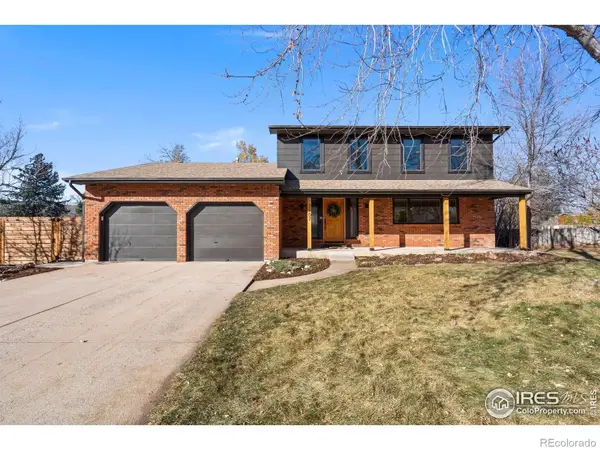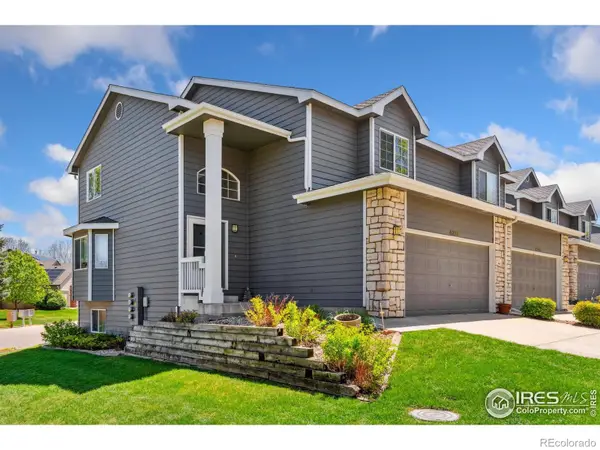1421 W Lake Street, Fort Collins, CO 80521
Local realty services provided by:Better Homes and Gardens Real Estate Kenney & Company
Listed by: rob kittle9702189200
Office: kittle real estate
MLS#:IR1046786
Source:ML
Price summary
- Price:$574,000
- Price per sq. ft.:$256.82
About this home
Mid-century gem on a West Fort Collins! Located on a cul-de-sac, this home has been completely remodeled over the past few years, perfectly blending timeless character with fresh modern updates and offering easy living in a prime location close to nature and city conveniences. Step inside to a bright and spacious open living area that features a classic brick fireplace centerpiece. The kitchen has been updated with stainless steel appliances, granite countertops, and abundant prep space and storage, offering a polished and functional setup fort preparing your favorite meals. Two comfortable bedrooms rest on the main level, offering versatility for a calm retreat or a home workspace. The finished basement adds a whole new layer of living space, with a large laundry/storage area plus two additional bedrooms. One of the bedrooms is generously sized and could easily transform into a secondary living area, complete with a walk-in closet and private access to the backyard for added flexibility. Outside, you'll love the fenced backyard, complete with a raised covered deck and a concrete patio for gatherings, and plenty of shade from mature trees. There's ample space to play or simply unwind, and the raised garden beds are ready for your gardening. An oversized two-car garage offers extra room for outdoor gears and tools. Just minutes from Red Fox Meadows Natural Area and with easy access to Horsetooth Reservoir as well as Old Town, this location makes it effortless to explore the best of Fort Collins while enjoying peaceful suburban living. No HOA!
Contact an agent
Home facts
- Year built:1965
- Listing ID #:IR1046786
Rooms and interior
- Bedrooms:4
- Total bathrooms:2
- Full bathrooms:1
- Living area:2,235 sq. ft.
Heating and cooling
- Heating:Forced Air
Structure and exterior
- Roof:Composition
- Year built:1965
- Building area:2,235 sq. ft.
- Lot area:0.22 Acres
Schools
- High school:Rocky Mountain
- Middle school:Blevins
- Elementary school:Bennett
Utilities
- Water:Public
- Sewer:Public Sewer
Finances and disclosures
- Price:$574,000
- Price per sq. ft.:$256.82
- Tax amount:$3,326 (2024)
New listings near 1421 W Lake Street
- New
 $1,100,000Active4 beds 3 baths4,197 sq. ft.
$1,100,000Active4 beds 3 baths4,197 sq. ft.4357 Vista Lake Drive, Fort Collins, CO 80524
MLS# IR1047187Listed by: GROUP HARMONY - New
 $220,000Active0.27 Acres
$220,000Active0.27 Acres1564 S Overland Trail, Fort Collins, CO 80521
MLS# IR1047189Listed by: THE REAL ESTATE WORKSHOP LLC - Open Sun, 11am to 2pmNew
 $639,000Active4 beds 3 baths2,736 sq. ft.
$639,000Active4 beds 3 baths2,736 sq. ft.2901 Eindborough Drive, Fort Collins, CO 80525
MLS# IR1047177Listed by: YOUR CASTLE REAL ESTATE LLC - Coming Soon
 $800,000Coming Soon5 beds 3 baths
$800,000Coming Soon5 beds 3 baths2321 W Tarragon Lane, Fort Collins, CO 80521
MLS# IR1047181Listed by: LIV SOTHEBY'S INTL REALTY - Open Fri, 3 to 5pmNew
 $430,000Active2 beds 3 baths2,592 sq. ft.
$430,000Active2 beds 3 baths2,592 sq. ft.2838 Golden Wheat Lane, Fort Collins, CO 80528
MLS# IR1047170Listed by: GROUP MULBERRY - Coming Soon
 $740,000Coming Soon5 beds 4 baths
$740,000Coming Soon5 beds 4 baths3319 Lochwood Drive, Fort Collins, CO 80525
MLS# IR1047163Listed by: GROUP CENTERRA - New
 $729,900Active3 beds 3 baths3,475 sq. ft.
$729,900Active3 beds 3 baths3,475 sq. ft.1025 Hinsdale Drive, Fort Collins, CO 80526
MLS# IR1047146Listed by: KENTWOOD RE NORTHERN PROP LLC - Coming Soon
 $750,000Coming Soon4 beds 4 baths
$750,000Coming Soon4 beds 4 baths6044 Flying Mallard Drive, Fort Collins, CO 80528
MLS# IR1047142Listed by: WEST AND MAIN HOMES - Coming Soon
 $730,000Coming Soon5 beds 4 baths
$730,000Coming Soon5 beds 4 baths2107 Dover Drive, Fort Collins, CO 80526
MLS# IR1047139Listed by: GROUP MULBERRY - Coming Soon
 $449,900Coming Soon3 beds 4 baths
$449,900Coming Soon3 beds 4 baths4238 Gemstone Lane, Fort Collins, CO 80525
MLS# IR1047119Listed by: BBP REALTY LLC
