1601 W Swallow Road #9E, Fort Collins, CO 80526
Local realty services provided by:Better Homes and Gardens Real Estate Kenney & Company
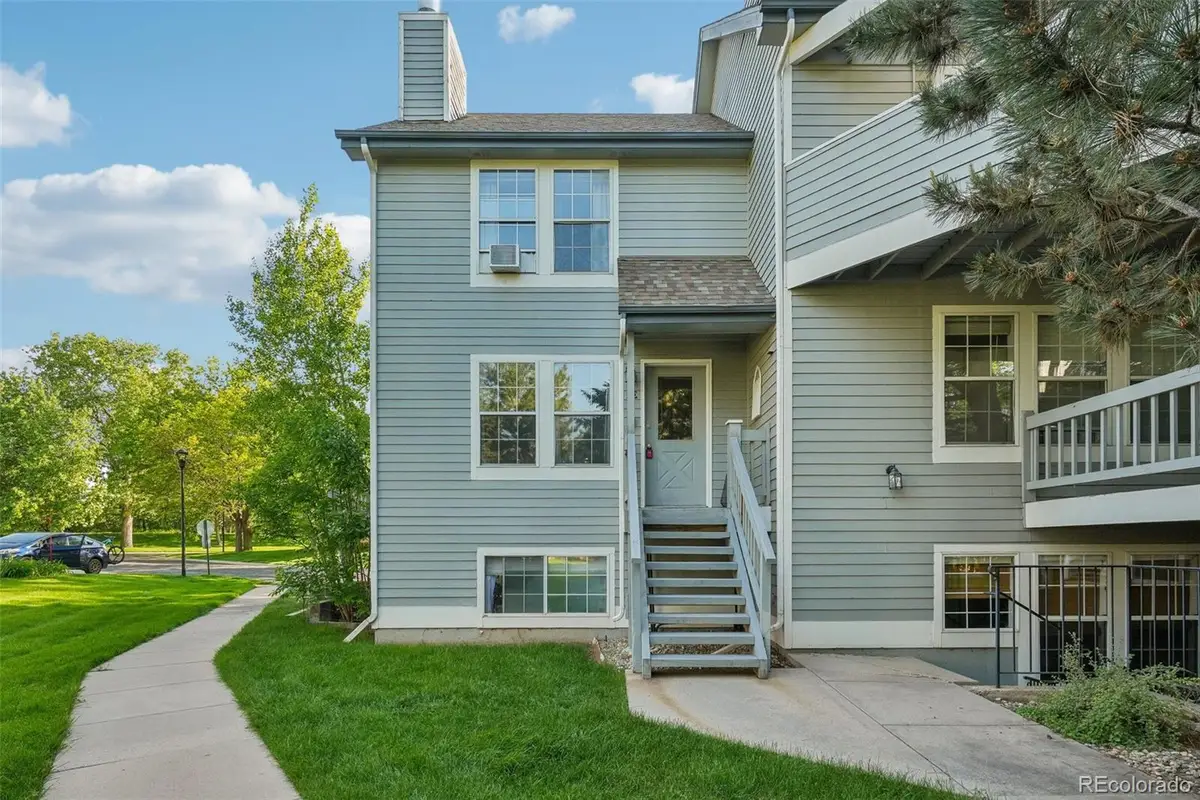


Listed by:michael hillsmichael@realatlas.com,720-220-8500
Office:atlas real estate group
MLS#:4747346
Source:ML
Price summary
- Price:$329,500
- Price per sq. ft.:$321.78
- Monthly HOA dues:$409
About this home
Bright & Modern 2-Bedroom Townhome – Peaceful Courtyard Views
Welcome home to this beautifully updated 2-bedroom, 2-bathroom townhome, offering over 1,000 square feet of stylish, low-maintenance living in a serene setting. Perfectly positioned with views of the lush, park-like courtyard, this home blends comfort, convenience, and charm.
Step inside to discover an open and airy layout filled with natural light, vaulted ceilings, and a cozy fireplace that anchors the spacious living room. Fresh paint, plush carpet, and tasteful updates throughout make this home truly move-in ready. The recently renovated kitchen shines with stone countertops, an upgraded sink and faucet, designer backsplash, and refreshed cabinetry—ideal for both everyday meals and entertaining.
Retreat to the private deck to enjoy your morning coffee, or unwind at the end of the day. Both bathrooms feature modern vanities and updated finishes, while the two generously sized bedrooms provide abundant closet space. A bonus interior storage room, in-unit washer/dryer, and detached garage add everyday functionality.
This well-maintained community offers access to a sparkling pool and tennis courts, with scenic Rossborough Park just a short stroll away. Located near CSU, shopping, dining, and neighborhood trails, this townhome delivers convenience, relaxation, and lifestyle all in one.
Contact an agent
Home facts
- Year built:1985
- Listing Id #:4747346
Rooms and interior
- Bedrooms:2
- Total bathrooms:2
- Full bathrooms:2
- Living area:1,024 sq. ft.
Heating and cooling
- Cooling:Air Conditioning-Room
- Heating:Baseboard
Structure and exterior
- Roof:Composition
- Year built:1985
- Building area:1,024 sq. ft.
Schools
- High school:Rocky Mountain
- Middle school:Blevins
- Elementary school:Bennett
Utilities
- Sewer:Community Sewer
Finances and disclosures
- Price:$329,500
- Price per sq. ft.:$321.78
- Tax amount:$1,837 (2024)
New listings near 1601 W Swallow Road #9E
- New
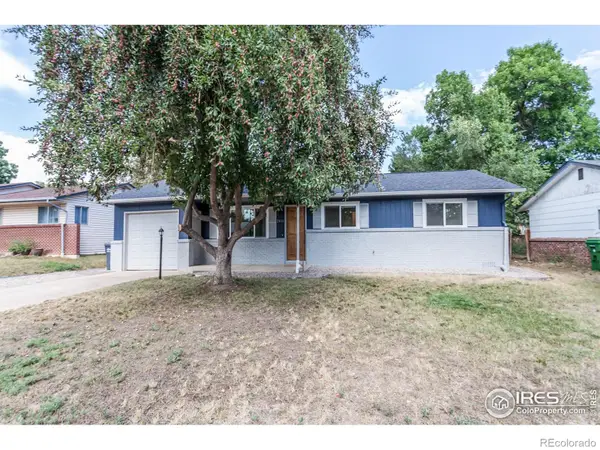 $575,000Active3 beds 2 baths1,442 sq. ft.
$575,000Active3 beds 2 baths1,442 sq. ft.2436 Poplar Drive, Fort Collins, CO 80521
MLS# IR1042157Listed by: GREY ROCK REALTY - New
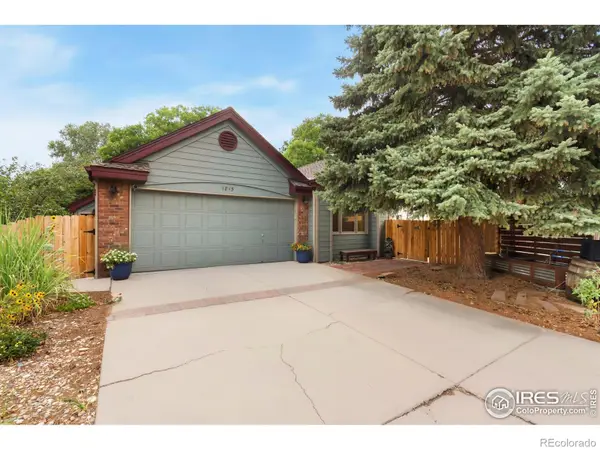 $649,900Active4 beds 3 baths2,477 sq. ft.
$649,900Active4 beds 3 baths2,477 sq. ft.1815 Charleston Court, Fort Collins, CO 80526
MLS# IR1042138Listed by: REALTY ONE GROUP FOURPOINTS CO - Coming Soon
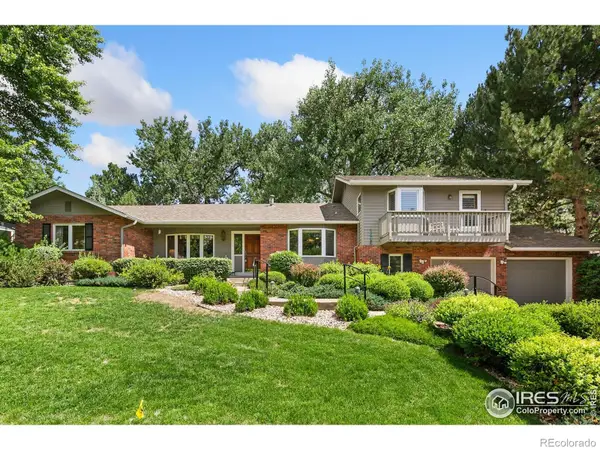 $1,250,000Coming Soon3 beds 3 baths
$1,250,000Coming Soon3 beds 3 baths1508 Linden Lake Road, Fort Collins, CO 80524
MLS# IR1042137Listed by: RE/MAX ALLIANCE-FTC SOUTH - New
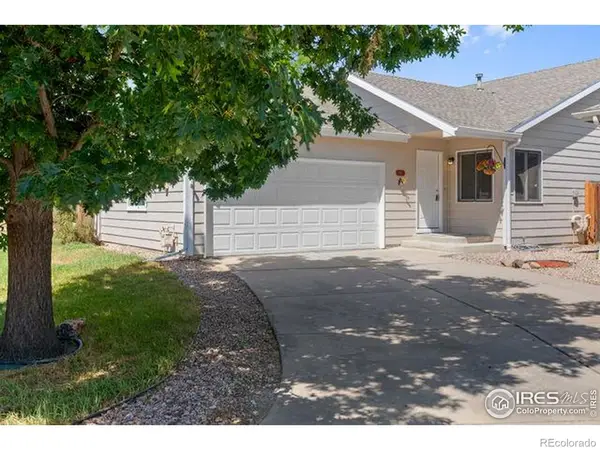 $474,900Active3 beds 2 baths1,968 sq. ft.
$474,900Active3 beds 2 baths1,968 sq. ft.102 Fossil Court W, Fort Collins, CO 80525
MLS# IR1042127Listed by: COBBLESTONE REALTY 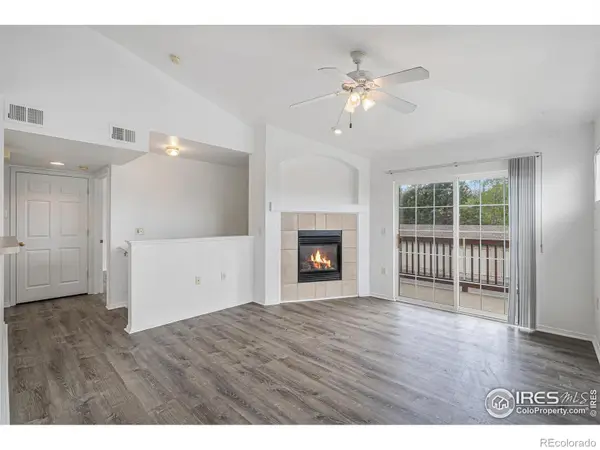 $300,000Active1 beds 1 baths848 sq. ft.
$300,000Active1 beds 1 baths848 sq. ft.3002 W Elizabeth Street #16G, Fort Collins, CO 80521
MLS# IR1034376Listed by: RESIDENT REALTY- New
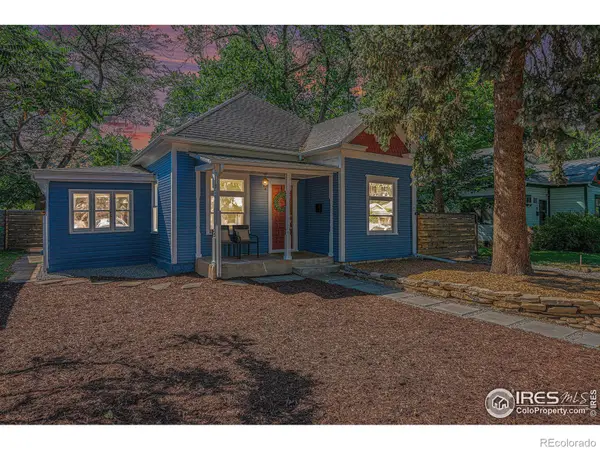 $650,000Active3 beds 1 baths2,052 sq. ft.
$650,000Active3 beds 1 baths2,052 sq. ft.219 N Grant Avenue, Fort Collins, CO 80521
MLS# IR1042123Listed by: RE/MAX ALLIANCE-FTC DWTN - New
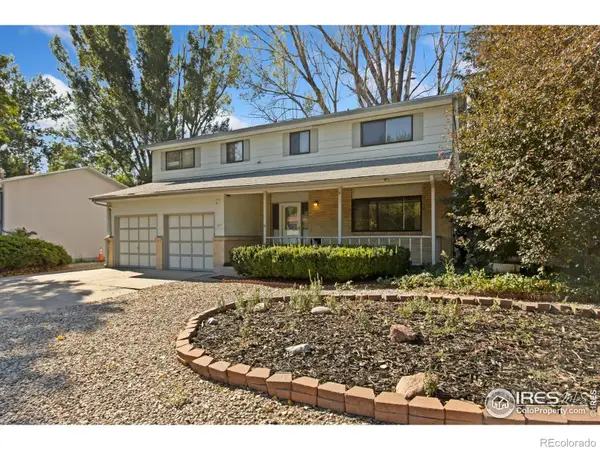 $499,900Active5 beds 3 baths3,032 sq. ft.
$499,900Active5 beds 3 baths3,032 sq. ft.431 W Swallow Road, Fort Collins, CO 80526
MLS# IR1042114Listed by: KURT'S PROPERTY MGMT.& INVEST - New
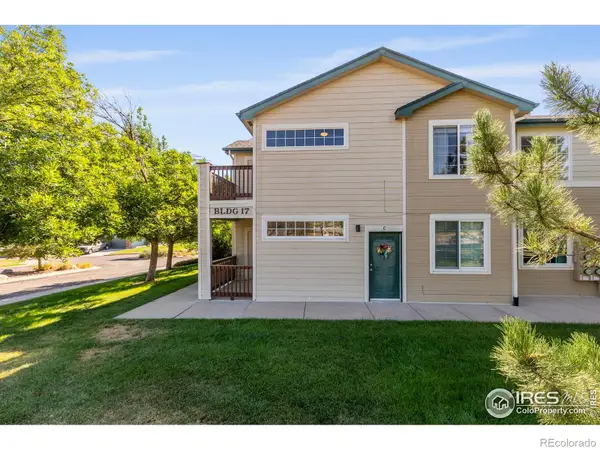 $350,000Active2 beds 2 baths1,174 sq. ft.
$350,000Active2 beds 2 baths1,174 sq. ft.3002 W Elizabeth Street #G, Fort Collins, CO 80521
MLS# IR1042116Listed by: WEST AND MAIN HOMES - New
 $250,000Active1 beds 1 baths753 sq. ft.
$250,000Active1 beds 1 baths753 sq. ft.5620 Fossil Creek Parkway, Fort Collins, CO 80525
MLS# IR1042106Listed by: DYNAMIC REAL ESTATE SERVICES
