2394 Davis Street, Fort Collins, CO 80524
Local realty services provided by:Better Homes and Gardens Real Estate Kenney & Company
2394 Davis Street,Fort Collins, CO 80524
$1,650,000
- 5 Beds
- 4 Baths
- 4,404 sq. ft.
- Single family
- Active
Listed by:joseph mivshek9702263990
Office:re/max alliance-ftc south
MLS#:IR1042699
Source:ML
Price summary
- Price:$1,650,000
- Price per sq. ft.:$374.66
About this home
A Rare 52-Acre Colorado Estate with a Stunning Custom Home located in Fort Collins! Experience the ultimate in Colorado living on 52 private acres of pristine beauty, just 15 minutes from Old Town Fort Collins. At the heart of this extraordinary property is a nearly new, custom-built 5-bedroom, 4-bath ranch-style home, designed to showcase sweeping mountain views and unmatched craftsmanship.Step inside and be greeted by soaring vaulted ceilings with rich walnut beams, setting the tone for a home that blends elegance and warmth. The dramatic Sierra Flame porcelain tile fireplace anchors the open-concept living space, while floor-to-ceiling Simonton Daylight Max windows capture endless views of the Front Range and flood the home with natural light. The gourmet kitchen is a chef's dream, featuring GE Monogram appliances, quartz countertops, and custom Highland cabinetry-perfect for everyday living or entertaining on a grand scale. Retreat to the luxurious primary suite, complete with a spa-inspired bath and a steam shower offering light therapy and aromatherapy settings for the ultimate relaxation experience. The walk-out basement expands your living possibilities with 10-foot ceilings, a layout ready for a secondary kitchen or bar, plus abundant storage. Outside, savor the serenity of your land from the expansive west-facing deck, crafted from premium Fiberon and designed to wrap around the home for panoramic views. Whether you dream of horses, trails, or simply wide-open space, this property offers unparalleled privacy, freedom, and natural beauty-a true Colorado legacy estate.
Contact an agent
Home facts
- Year built:2023
- Listing ID #:IR1042699
Rooms and interior
- Bedrooms:5
- Total bathrooms:4
- Full bathrooms:3
- Half bathrooms:1
- Living area:4,404 sq. ft.
Heating and cooling
- Cooling:Ceiling Fan(s), Central Air
- Heating:Forced Air, Propane
Structure and exterior
- Roof:Composition
- Year built:2023
- Building area:4,404 sq. ft.
- Lot area:52.52 Acres
Schools
- High school:Poudre
- Middle school:Cache La Poudre
- Elementary school:Cache La Poudre
Utilities
- Water:Cistern, Well
- Sewer:Septic Tank
Finances and disclosures
- Price:$1,650,000
- Price per sq. ft.:$374.66
- Tax amount:$12,150 (2024)
New listings near 2394 Davis Street
- New
 $558,000Active3 beds 3 baths2,961 sq. ft.
$558,000Active3 beds 3 baths2,961 sq. ft.2221 Chesapeake Drive, Fort Collins, CO 80524
MLS# IR1042742Listed by: GROUP MULBERRY - New
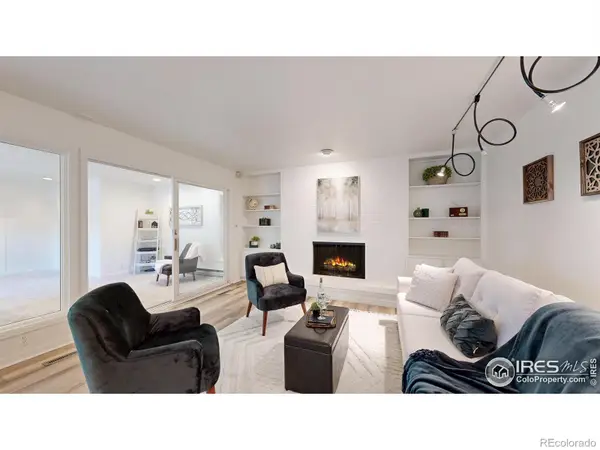 $650,000Active3 beds 2 baths2,644 sq. ft.
$650,000Active3 beds 2 baths2,644 sq. ft.1113 Parkwood Drive, Fort Collins, CO 80525
MLS# IR1042740Listed by: COLDWELL BANKER REALTY- FORT COLLINS - New
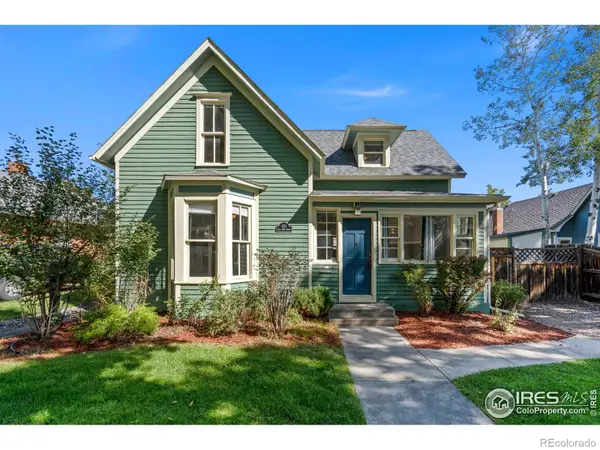 $995,000Active4 beds 4 baths2,741 sq. ft.
$995,000Active4 beds 4 baths2,741 sq. ft.410 E Oak Street, Fort Collins, CO 80524
MLS# IR1042727Listed by: C3 REAL ESTATE SOLUTIONS, LLC - Open Sat, 12 to 2pmNew
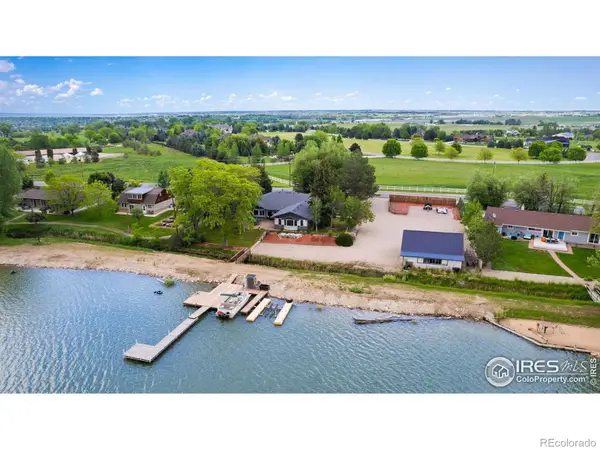 $1,395,000Active4 beds 3 baths3,700 sq. ft.
$1,395,000Active4 beds 3 baths3,700 sq. ft.8537 S County Road 13, Fort Collins, CO 80525
MLS# IR1042721Listed by: HOMESMART REALTY - Coming Soon
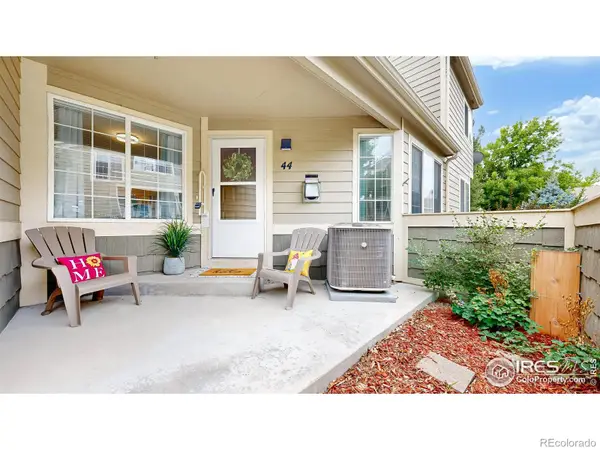 $350,000Coming Soon2 beds 3 baths
$350,000Coming Soon2 beds 3 baths6703 Antigua Drive #44, Fort Collins, CO 80525
MLS# IR1042715Listed by: COLDWELL BANKER REALTY- FORT COLLINS - New
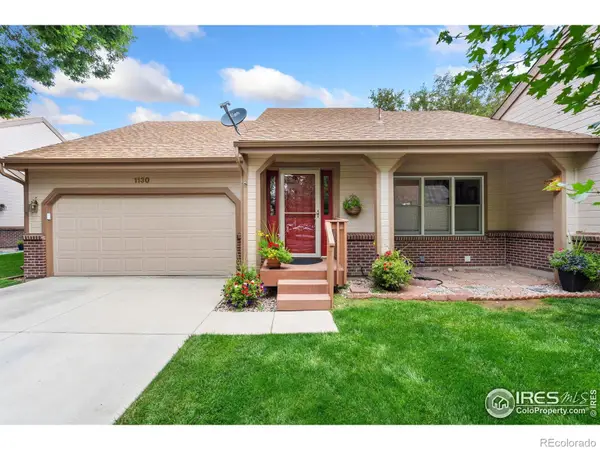 $575,000Active3 beds 3 baths2,400 sq. ft.
$575,000Active3 beds 3 baths2,400 sq. ft.1130 Evenstar Court, Fort Collins, CO 80526
MLS# IR1042687Listed by: GROUP MULBERRY - New
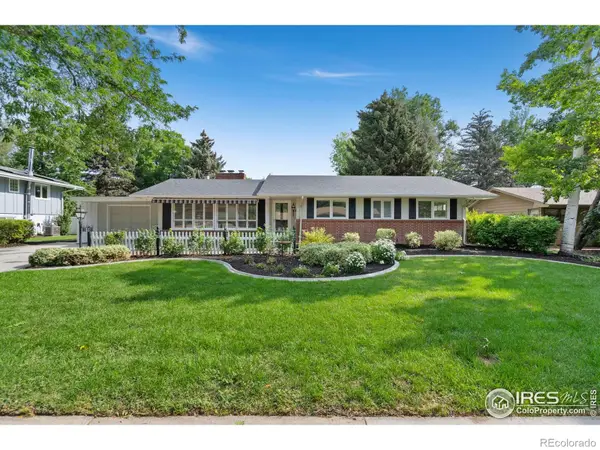 $749,900Active5 beds 2 baths2,738 sq. ft.
$749,900Active5 beds 2 baths2,738 sq. ft.816 Buckeye Street, Fort Collins, CO 80524
MLS# IR1042690Listed by: RESIDENT REALTY - Open Sat, 10am to 12pmNew
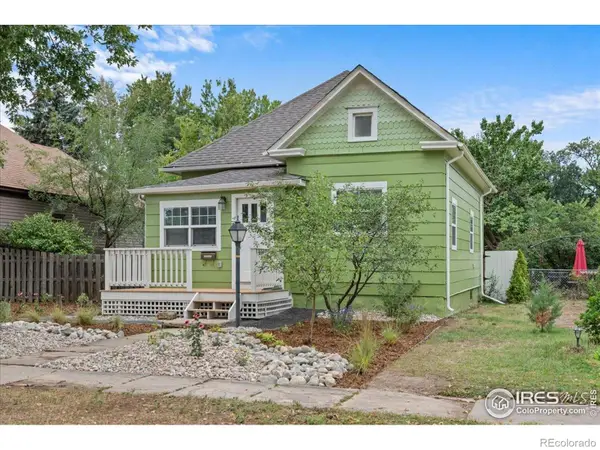 $559,000Active3 beds 1 baths1,098 sq. ft.
$559,000Active3 beds 1 baths1,098 sq. ft.327 Whedbee Street, Fort Collins, CO 80524
MLS# IR1042661Listed by: THE CRISAFULLI GROUP - New
 $330,000Active2 beds 2 baths1,096 sq. ft.
$330,000Active2 beds 2 baths1,096 sq. ft.2828 Silverplume Drive #Q6, Fort Collins, CO 80526
MLS# IR1042667Listed by: GROUP MULBERRY
