2828 Silverplume Drive #Q6, Fort Collins, CO 80526
Local realty services provided by:Better Homes and Gardens Real Estate Kenney & Company
2828 Silverplume Drive #Q6,Fort Collins, CO 80526
$330,000
- 2 Beds
- 2 Baths
- 1,096 sq. ft.
- Townhouse
- Active
Listed by:laura jo washle bhimani9702326336
Office:group mulberry
MLS#:IR1042667
Source:ML
Price summary
- Price:$330,000
- Price per sq. ft.:$301.09
- Monthly HOA dues:$290
About this home
Welcome to low-maintenance living right in the heart of Fort Collins. This two-bedroom, two-bath main floor condo is full of charm and functionality with one standout feature you don't see every day: a beautiful sunroom that gets fantastic natural light. Whether you use it as an office, reading nook, fitness space, private dining area, or your own indoor garden sanctuary, it's the kind of space that makes you want to slow down and stay awhile. The layout offers two generously sized bedrooms, one with an attached bath, plus a cozy living room complete with a pellet stove that keeps things warm and welcoming all winter long. You'll love that it fronts to a greenbelt, adding a bit of privacy and nature right outside your door. Located in Midtown, you're close to bike paths, parks, schools, and shopping-everything you need is nearby. And the detached garage includes built-in shelves for easy, practical storage. This one's easy to show and even easier to love. Come take a look!
Contact an agent
Home facts
- Year built:1983
- Listing ID #:IR1042667
Rooms and interior
- Bedrooms:2
- Total bathrooms:2
- Full bathrooms:1
- Living area:1,096 sq. ft.
Heating and cooling
- Cooling:Ceiling Fan(s)
- Heating:Baseboard
Structure and exterior
- Roof:Composition
- Year built:1983
- Building area:1,096 sq. ft.
- Lot area:0.18 Acres
Schools
- High school:Rocky Mountain
- Middle school:Blevins
- Elementary school:Bennett
Utilities
- Water:Public
- Sewer:Public Sewer
Finances and disclosures
- Price:$330,000
- Price per sq. ft.:$301.09
- Tax amount:$2,044 (2024)
New listings near 2828 Silverplume Drive #Q6
- New
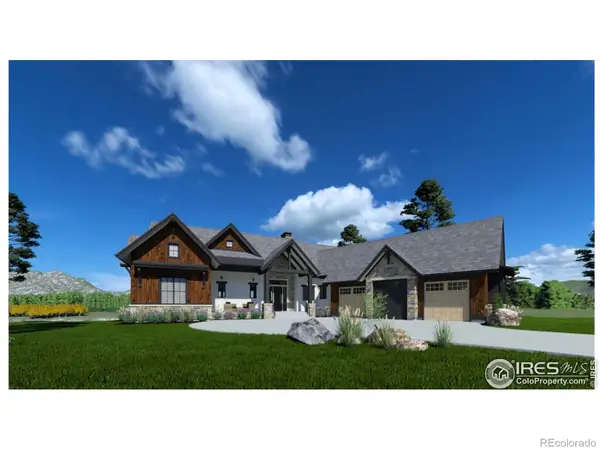 $1,825,000Active2 beds 3 baths5,400 sq. ft.
$1,825,000Active2 beds 3 baths5,400 sq. ft.3554 Taliesin Way, Fort Collins, CO 80524
MLS# IR1043169Listed by: RE/MAX ALLIANCE-FTC SOUTH - Coming Soon
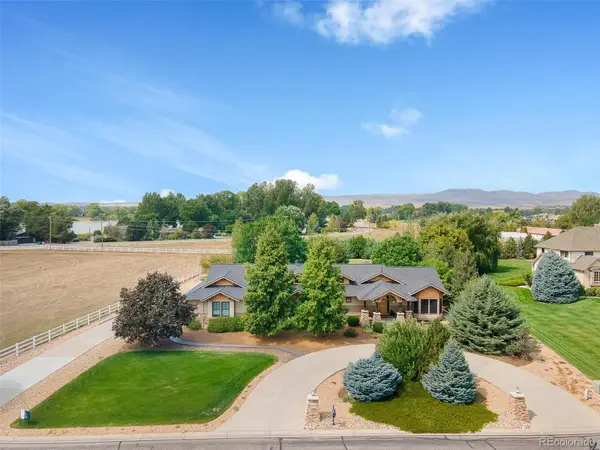 $1,650,000Coming Soon5 beds 4 baths
$1,650,000Coming Soon5 beds 4 baths8202 Coeur Dalene Drive, Fort Collins, CO 80525
MLS# 4745596Listed by: EXP REALTY, LLC - Coming Soon
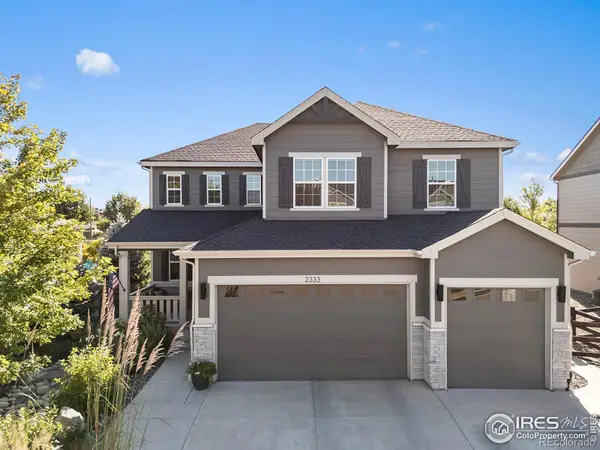 $995,000Coming Soon6 beds 5 baths
$995,000Coming Soon6 beds 5 baths2333 Spruce Creek Drive, Fort Collins, CO 80528
MLS# IR1043133Listed by: GROUP HARMONY - Coming Soon
 $975,000Coming Soon4 beds 4 baths
$975,000Coming Soon4 beds 4 baths1414 Waxwing Lane, Fort Collins, CO 80524
MLS# IR1043132Listed by: WEST AND MAIN HOMES - New
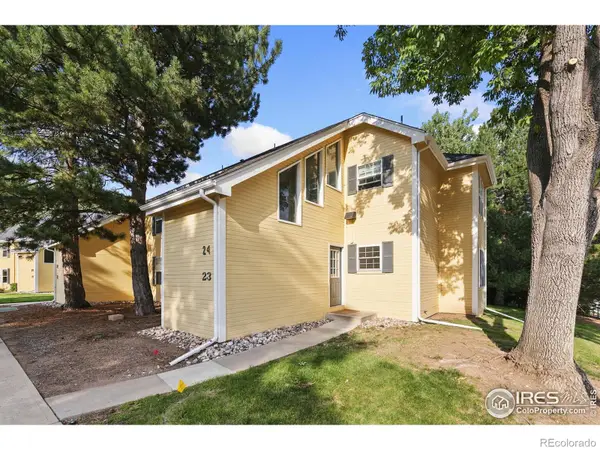 $315,000Active2 beds 1 baths928 sq. ft.
$315,000Active2 beds 1 baths928 sq. ft.1300 W Stuart Street #23, Fort Collins, CO 80526
MLS# IR1043121Listed by: RE/MAX ALLIANCE-FTC SOUTH - New
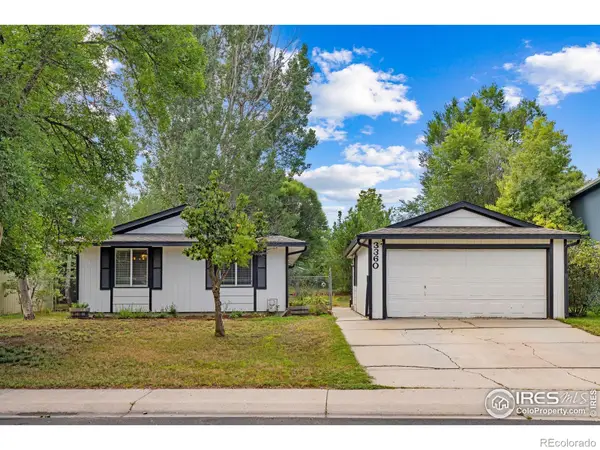 $440,000Active2 beds 1 baths960 sq. ft.
$440,000Active2 beds 1 baths960 sq. ft.3360 Liverpool Street, Fort Collins, CO 80526
MLS# IR1043112Listed by: COLDWELL BANKER REALTY-NOCO - New
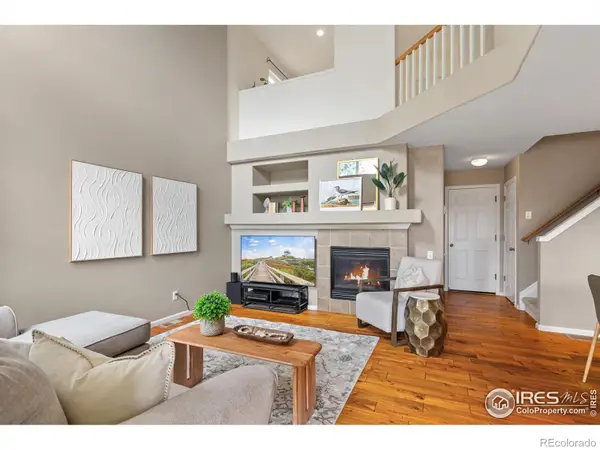 $415,000Active2 beds 3 baths2,060 sq. ft.
$415,000Active2 beds 3 baths2,060 sq. ft.2821 Harvest Park Lane, Fort Collins, CO 80528
MLS# IR1043106Listed by: GROUP HARMONY - New
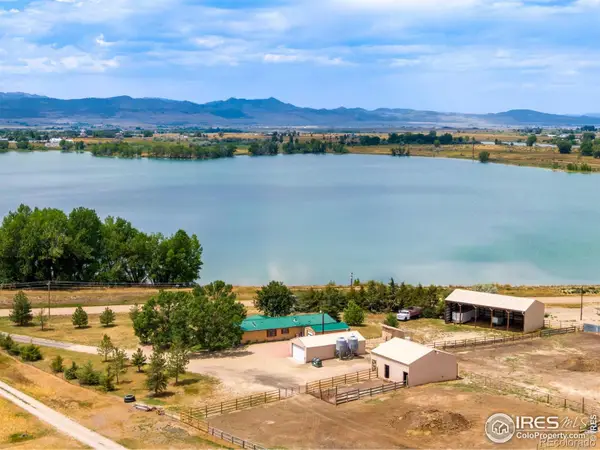 $1,115,000Active3 beds 3 baths1,728 sq. ft.
$1,115,000Active3 beds 3 baths1,728 sq. ft.4410 N County Road 13, Fort Collins, CO 80524
MLS# IR1043100Listed by: ENCLUSIVE REAL ESTATE LLC - New
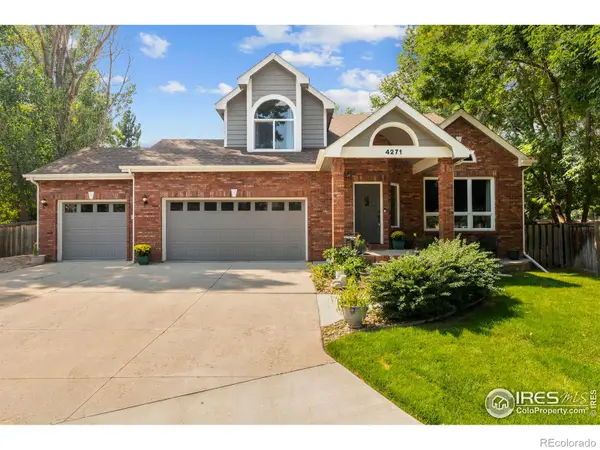 $950,000Active4 beds 4 baths3,694 sq. ft.
$950,000Active4 beds 4 baths3,694 sq. ft.4271 Southshore Court, Fort Collins, CO 80525
MLS# IR1043074Listed by: GROUP HARMONY - New
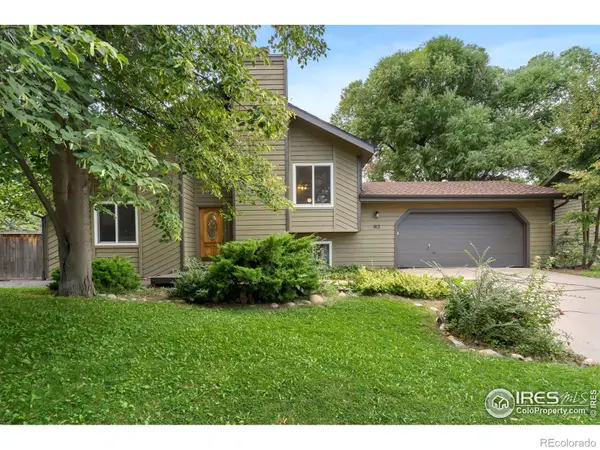 $640,000Active3 beds 2 baths2,426 sq. ft.
$640,000Active3 beds 2 baths2,426 sq. ft.413 Spinnaker Lane, Fort Collins, CO 80525
MLS# IR1043078Listed by: GROUP MULBERRY
