2974 Golden Harvest Lane, Fort Collins, CO 80528
Local realty services provided by:Better Homes and Gardens Real Estate Kenney & Company
2974 Golden Harvest Lane,Fort Collins, CO 80528
$565,000
- 3 Beds
- 3 Baths
- 2,471 sq. ft.
- Single family
- Active
Upcoming open houses
- Sat, Sep 0611:00 am - 01:00 pm
Listed by:stephanie steward9705352000
Office:elevations real estate, llc.
MLS#:IR1042907
Source:ML
Price summary
- Price:$565,000
- Price per sq. ft.:$228.65
- Monthly HOA dues:$104
About this home
Step into this tucked in and freshly updated home and enjoy checking out this amazing flexible floor-plan! The main level is stunning with all new LVP flooring and the entry is welcoming and flows easily into a large family room and outside to the new large deck. The kitchen has gorgeous tile flooring and has plenty of space for an eat-in dining experience. The kitchen also offers stainless appliances, canned lighting and views into the yard. The upper level offers 3 bedrooms, two bathrooms, a laundry area and a large loft that can be used as a second entertainment space, an in-home office or even a bright space to work out and exercise. The primary bedroom has a private bathroom and a large walk in closet. You will enjoy the new blinds, a main level fireplace, and you will have peace of mind knowing this home has newer roof, an automatic garage door opener, new air conditioning and a new furnace. All smoke and CO detectors have been recently updated and the radon levels were just tested and within EPA acceptable limits. All new carpeting and new interior and exterior paint add to the value of this lovely home! The fenced yard is very private and has a brand new deck, a garden planter box, and has a sprinkler and drip irrigation system in place. The basement remains unfinished with rough in plumbing, allowing you the opportunity to finish it to your liking- or leave it as a great space for storage. An alley access two car garage, and a front porch overlooking the open space/neighborhood pocket park across the street top this one off! Pre-inspection has been completed and the owner has taken care of the details. Harvest Park offers several neighborhood parks, a clubhouse/recreation center, a private Jr. Olympic pool, a skate park, and easy access to trails, shopping, schools and restaurants.
Contact an agent
Home facts
- Year built:2004
- Listing ID #:IR1042907
Rooms and interior
- Bedrooms:3
- Total bathrooms:3
- Full bathrooms:2
- Half bathrooms:1
- Living area:2,471 sq. ft.
Heating and cooling
- Cooling:Ceiling Fan(s), Central Air
- Heating:Forced Air
Structure and exterior
- Roof:Composition
- Year built:2004
- Building area:2,471 sq. ft.
- Lot area:0.1 Acres
Schools
- High school:Fossil Ridge
- Middle school:Preston
- Elementary school:Zach
Utilities
- Water:Public
- Sewer:Public Sewer
Finances and disclosures
- Price:$565,000
- Price per sq. ft.:$228.65
- Tax amount:$3,537 (2024)
New listings near 2974 Golden Harvest Lane
- New
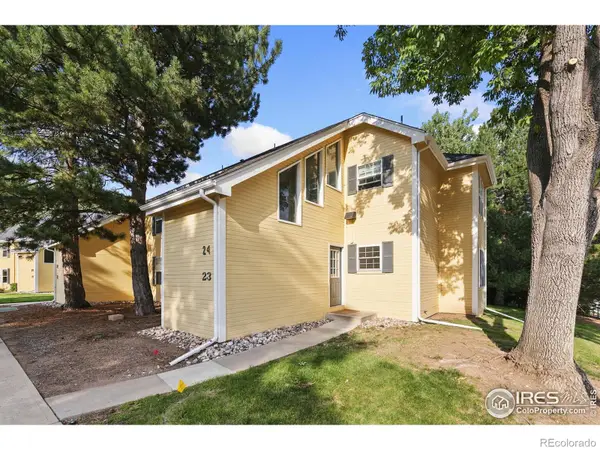 $315,000Active2 beds 1 baths928 sq. ft.
$315,000Active2 beds 1 baths928 sq. ft.1300 W Stuart Street #23, Fort Collins, CO 80526
MLS# IR1043121Listed by: RE/MAX ALLIANCE-FTC SOUTH - New
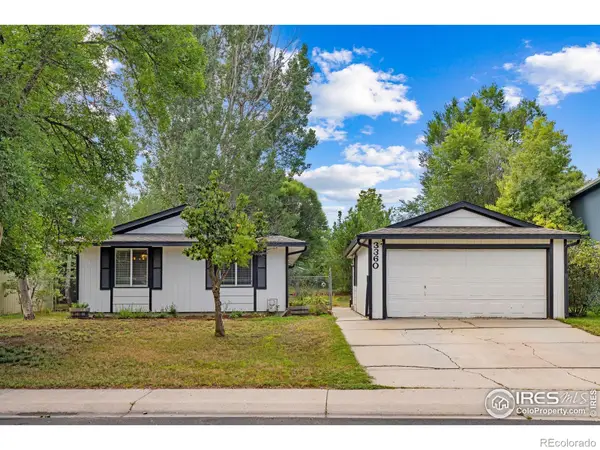 $440,000Active2 beds 1 baths960 sq. ft.
$440,000Active2 beds 1 baths960 sq. ft.3360 Liverpool Street, Fort Collins, CO 80526
MLS# IR1043112Listed by: COLDWELL BANKER REALTY-NOCO - Open Sat, 3 to 5pmNew
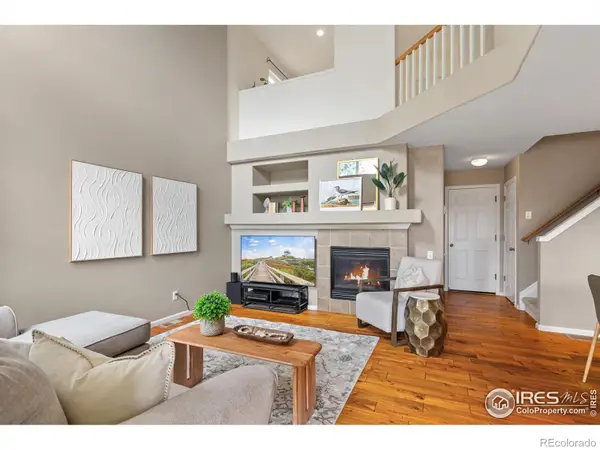 $415,000Active2 beds 3 baths2,060 sq. ft.
$415,000Active2 beds 3 baths2,060 sq. ft.2821 Harvest Park Lane, Fort Collins, CO 80528
MLS# IR1043106Listed by: GROUP HARMONY - Open Sun, 12 to 2pmNew
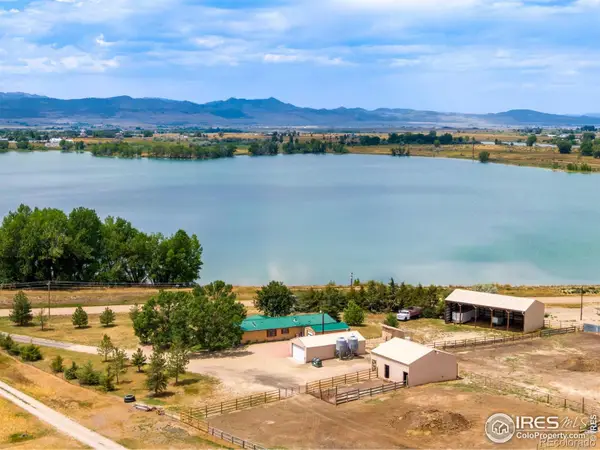 $1,115,000Active3 beds 3 baths1,728 sq. ft.
$1,115,000Active3 beds 3 baths1,728 sq. ft.4410 N County Road 13, Fort Collins, CO 80524
MLS# IR1043100Listed by: ENCLUSIVE REAL ESTATE LLC - Open Sun, 12 to 2pmNew
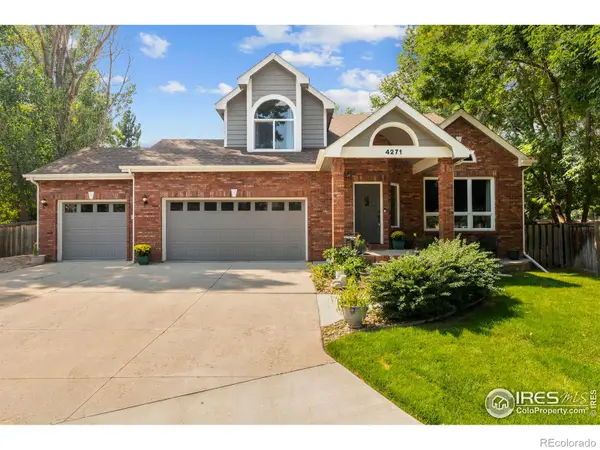 $950,000Active4 beds 4 baths3,694 sq. ft.
$950,000Active4 beds 4 baths3,694 sq. ft.4271 Southshore Court, Fort Collins, CO 80525
MLS# IR1043074Listed by: GROUP HARMONY - New
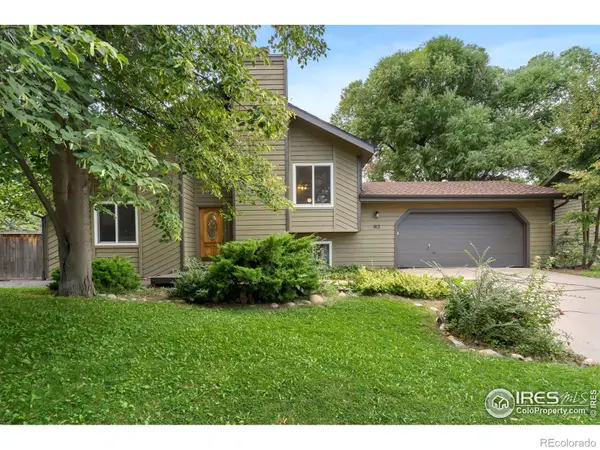 $640,000Active3 beds 2 baths2,426 sq. ft.
$640,000Active3 beds 2 baths2,426 sq. ft.413 Spinnaker Lane, Fort Collins, CO 80525
MLS# IR1043078Listed by: GROUP MULBERRY - Coming Soon
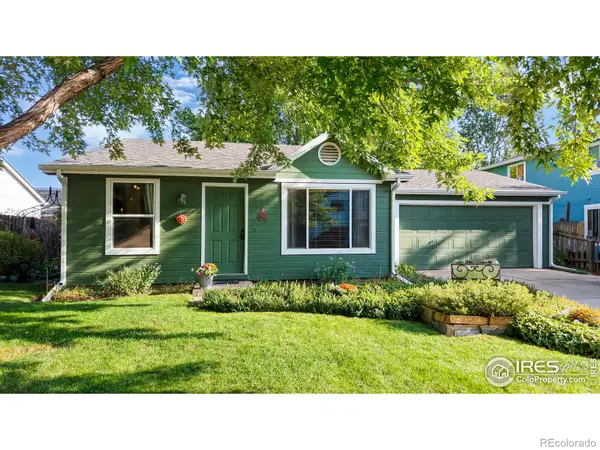 $440,000Coming Soon3 beds 1 baths
$440,000Coming Soon3 beds 1 baths2006 Bronson Street, Fort Collins, CO 80526
MLS# IR1043081Listed by: BERKSHIRE HATHAWAY HOMESERVICES COLORADO REAL ESTATE NO CO - Open Sat, 3 to 5pmNew
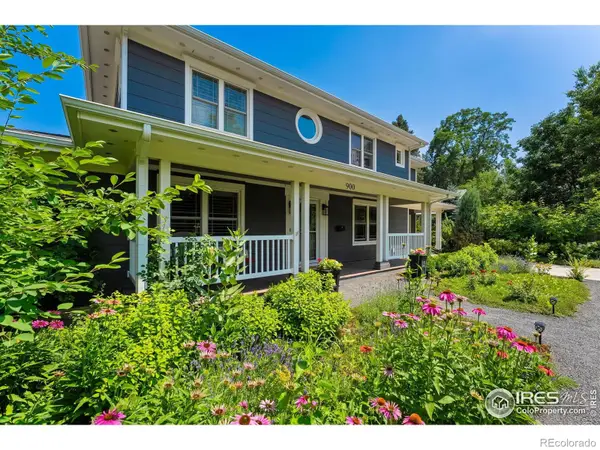 $1,699,000Active6 beds 4 baths4,025 sq. ft.
$1,699,000Active6 beds 4 baths4,025 sq. ft.900 Stover Street, Fort Collins, CO 80524
MLS# IR1043065Listed by: RE/MAX ADVANCED INC. - New
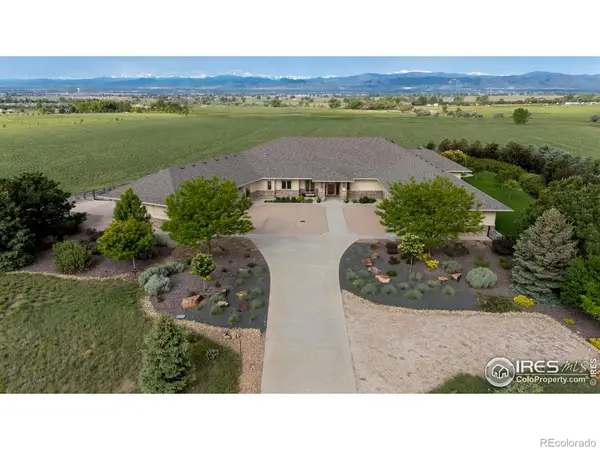 $2,199,900Active4 beds 5 baths5,273 sq. ft.
$2,199,900Active4 beds 5 baths5,273 sq. ft.7677 Carlson Court, Fort Collins, CO 80524
MLS# IR1043047Listed by: LUXURY HOMES LLC - Open Sun, 1 to 3pmNew
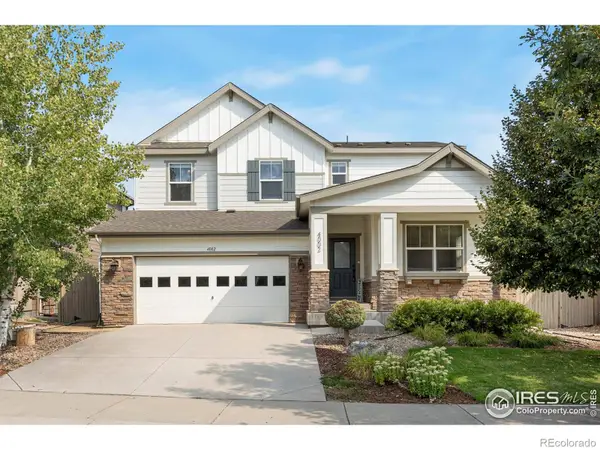 $845,000Active4 beds 3 baths3,321 sq. ft.
$845,000Active4 beds 3 baths3,321 sq. ft.4002 Wild Elm Way, Fort Collins, CO 80528
MLS# IR1043053Listed by: COLDWELL BANKER PLAINS
