415 S Howes Street #407, Fort Collins, CO 80521
Local realty services provided by:Better Homes and Gardens Real Estate Kenney & Company
415 S Howes Street #407,Fort Collins, CO 80521
$475,000
- 2 Beds
- 1 Baths
- 982 sq. ft.
- Condominium
- Pending
Listed by:susan patchen9702265511
Office:berkshire hathaway homeservices rocky mountain, realtors-fort collins
MLS#:IR1037309
Source:ML
Price summary
- Price:$475,000
- Price per sq. ft.:$483.71
- Monthly HOA dues:$862
About this home
Location, Sophistication & Amenities! This gorgeous, completely remodeled condo could be your amazing new residence or provide a great investment opportunity in Old Town FC. The prior rental was $2600/mo through Furnish Finders. The owner is an interior designer so every detail has been thoughtfully crafted to maximize both style and function. You will love the open concept kitchen, dining room and living room which showcase high-end LVP, modern cabinetry, granite countertops, a massive walk-in pantry and stainless steel appliances, including a 36" professional induction range and a 42" fridge. The primary bedroom features a generous walk-in closet with sliding barn door and opens to the charming patio with eastern exposure and lush views. The 2nd bedroom includes a beautiful modern storage unit; every room features elegant fixtures and finishes! Plus, Park Lane Towers has the best amenities in town including an indoor and outdoor pool, a fitness room, hot tub, sauna, pickle ball court, game room, additional laundry facility, 2 available party rooms, a rentable guest unit, and a personal storage unit and parking space in the covered garage. The HOA includes all amenities, utilities and internet. You won't need to leave, but you will want to because you're only blocks from downtown entertainment & restaurants, the Lincoln Center, Old Town Square and all the best that Fort Collins has to offer! This is luxury living at its best!
Contact an agent
Home facts
- Year built:1970
- Listing ID #:IR1037309
Rooms and interior
- Bedrooms:2
- Total bathrooms:1
- Full bathrooms:1
- Living area:982 sq. ft.
Heating and cooling
- Cooling:Central Air
- Heating:Forced Air
Structure and exterior
- Roof:Composition
- Year built:1970
- Building area:982 sq. ft.
- Lot area:2.18 Acres
Schools
- High school:Poudre
- Middle school:Lincoln
- Elementary school:Dunn
Utilities
- Water:Public
Finances and disclosures
- Price:$475,000
- Price per sq. ft.:$483.71
- Tax amount:$1,621 (2024)
New listings near 415 S Howes Street #407
- Coming Soon
 $425,000Coming Soon3 beds 1 baths
$425,000Coming Soon3 beds 1 baths1955 Kingsborough Drive, Fort Collins, CO 80526
MLS# 3135956Listed by: KELLER WILLIAMS REALTY DOWNTOWN LLC - New
 $1,250,000Active4 beds 3 baths3,637 sq. ft.
$1,250,000Active4 beds 3 baths3,637 sq. ft.5304 Vardon Way, Fort Collins, CO 80528
MLS# IR1044392Listed by: PRESTIGIO REAL ESTATE - Coming Soon
 $829,000Coming Soon4 beds 4 baths
$829,000Coming Soon4 beds 4 baths3075 Headwater Drive, Fort Collins, CO 80521
MLS# IR1044382Listed by: GUIDE REAL ESTATE - Open Sun, 11am to 1pmNew
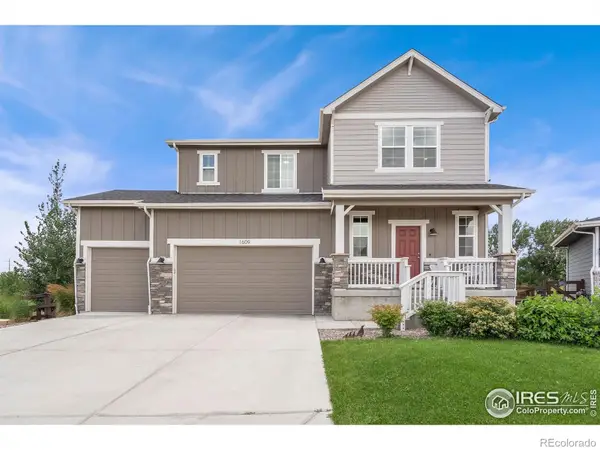 $774,000Active3 beds 4 baths3,129 sq. ft.
$774,000Active3 beds 4 baths3,129 sq. ft.1609 Foggy Brook Drive, Fort Collins, CO 80528
MLS# IR1044378Listed by: GREY ROCK REALTY - Open Sat, 10am to 12pmNew
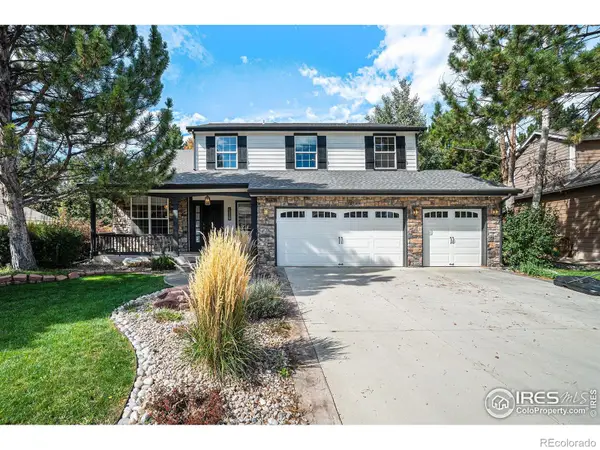 $710,000Active4 beds 4 baths3,646 sq. ft.
$710,000Active4 beds 4 baths3,646 sq. ft.2107 Stillwater Creek Drive, Fort Collins, CO 80528
MLS# IR1044368Listed by: SOUKUP REAL ESTATE SERVICES - Open Sat, 11am to 1pmNew
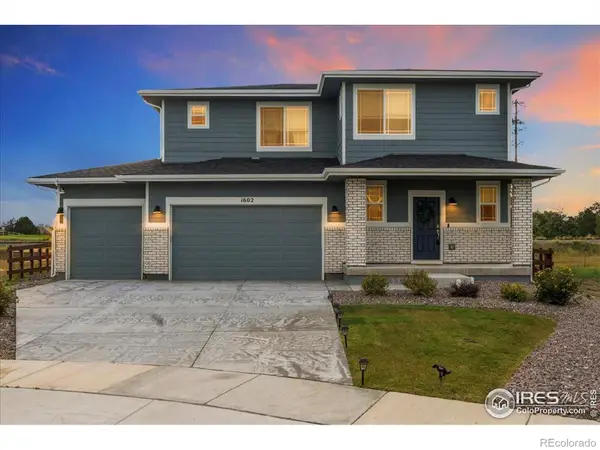 $699,000Active3 beds 3 baths2,138 sq. ft.
$699,000Active3 beds 3 baths2,138 sq. ft.1602 Dancing Cattail Drive, Fort Collins, CO 80528
MLS# IR1044366Listed by: RE/MAX ALLIANCE-FTC SOUTH - Open Sat, 11am to 1pmNew
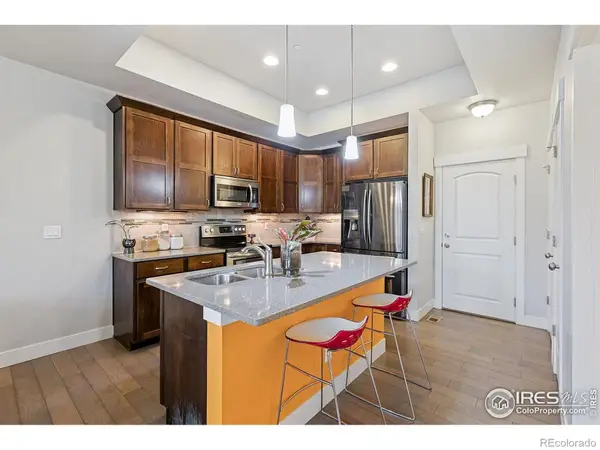 $435,000Active2 beds 3 baths1,847 sq. ft.
$435,000Active2 beds 3 baths1,847 sq. ft.2556 Des Moines Drive #103, Fort Collins, CO 80525
MLS# IR1044353Listed by: C3 REAL ESTATE SOLUTIONS, LLC - Coming Soon
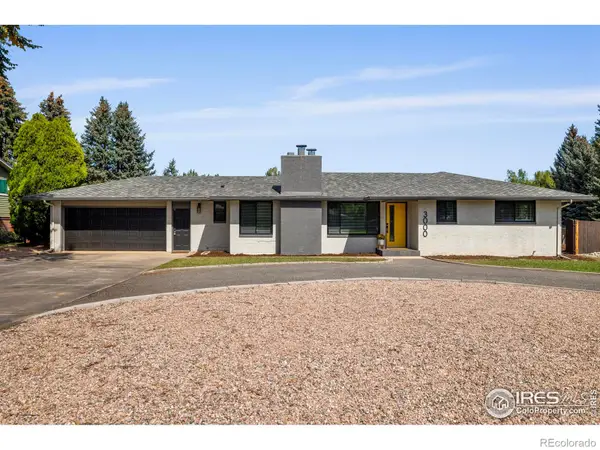 $1,050,000Coming Soon5 beds 3 baths
$1,050,000Coming Soon5 beds 3 baths3000 W Lake Street, Fort Collins, CO 80521
MLS# IR1044359Listed by: GROUP MULBERRY - New
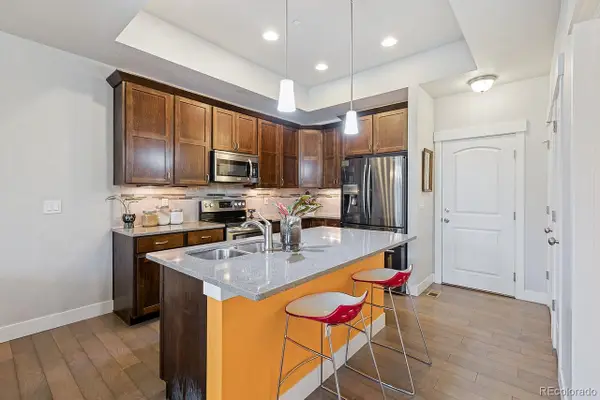 $435,000Active2 beds 3 baths1,847 sq. ft.
$435,000Active2 beds 3 baths1,847 sq. ft.2556 Des Moines Drive #103, Fort Collins, CO 80525
MLS# 7792345Listed by: C3 REAL ESTATE SOLUTIONS LLC - New
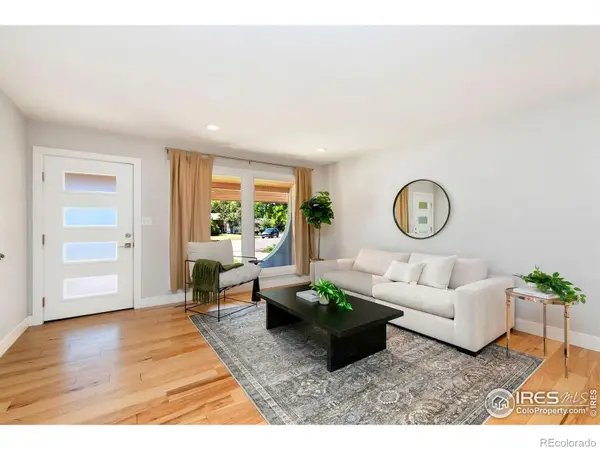 $829,000Active3 beds 3 baths2,192 sq. ft.
$829,000Active3 beds 3 baths2,192 sq. ft.1125 Robertson Street, Fort Collins, CO 80524
MLS# IR1044348Listed by: GROUP HARMONY
