5509 Fossil Ridge Drive E, Fort Collins, CO 80525
Local realty services provided by:Better Homes and Gardens Real Estate Kenney & Company
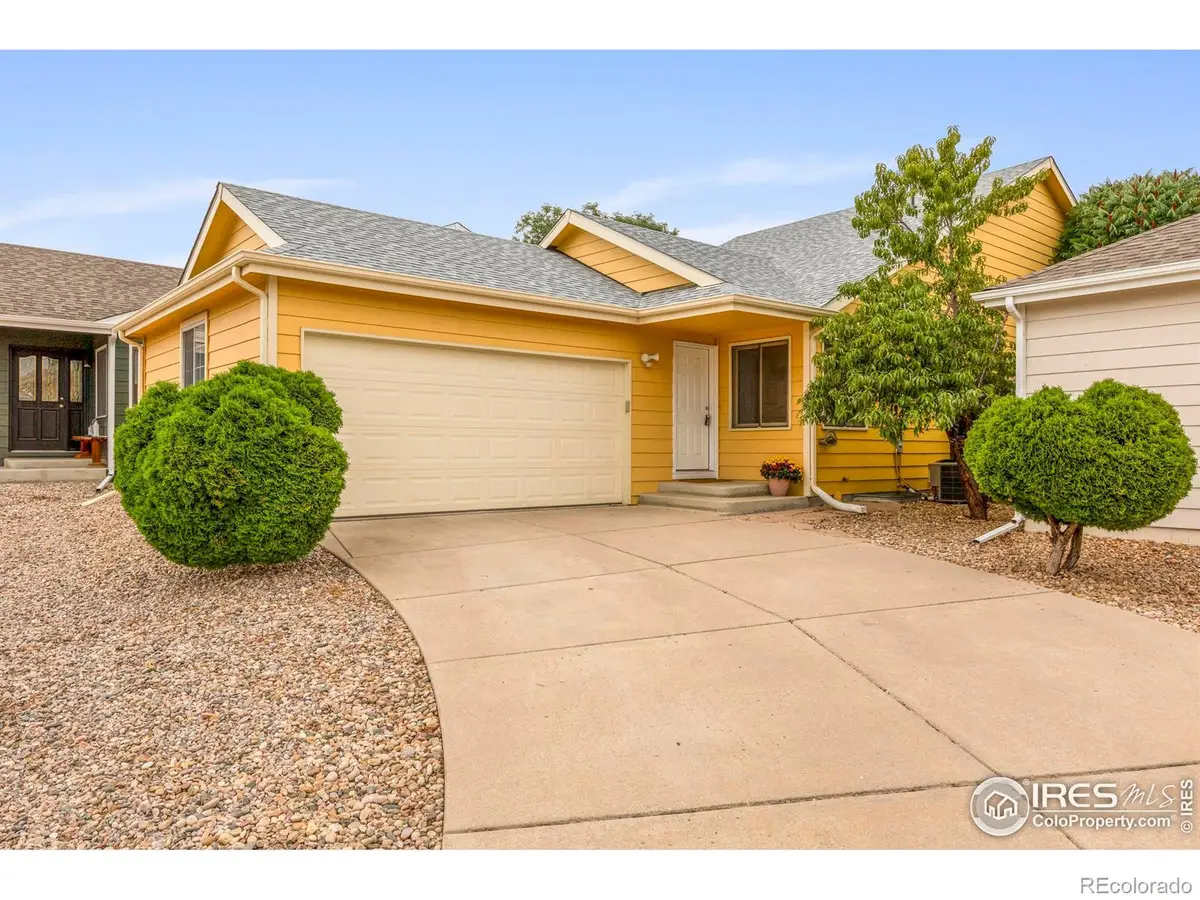
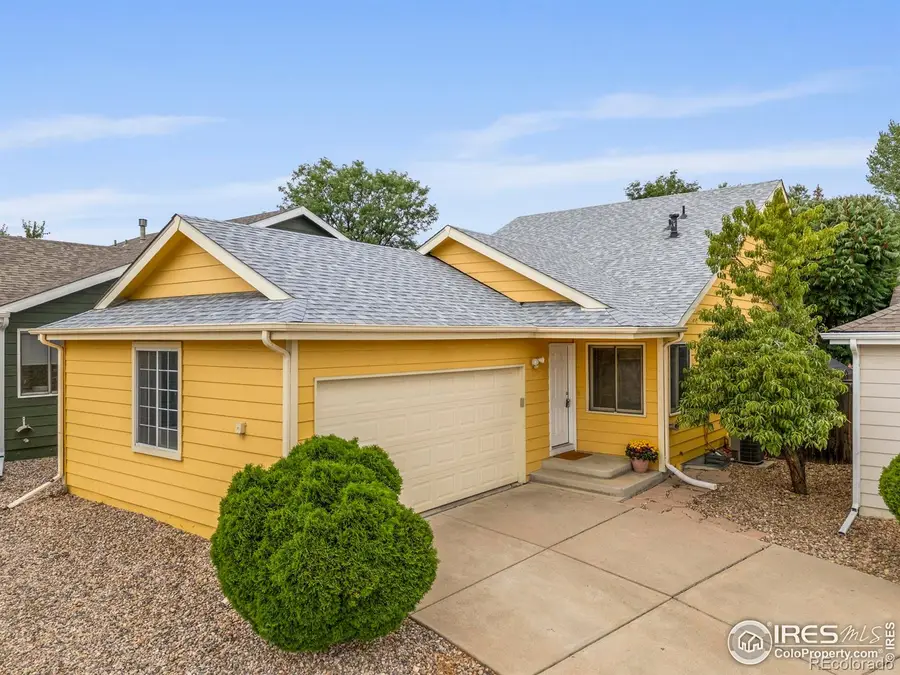
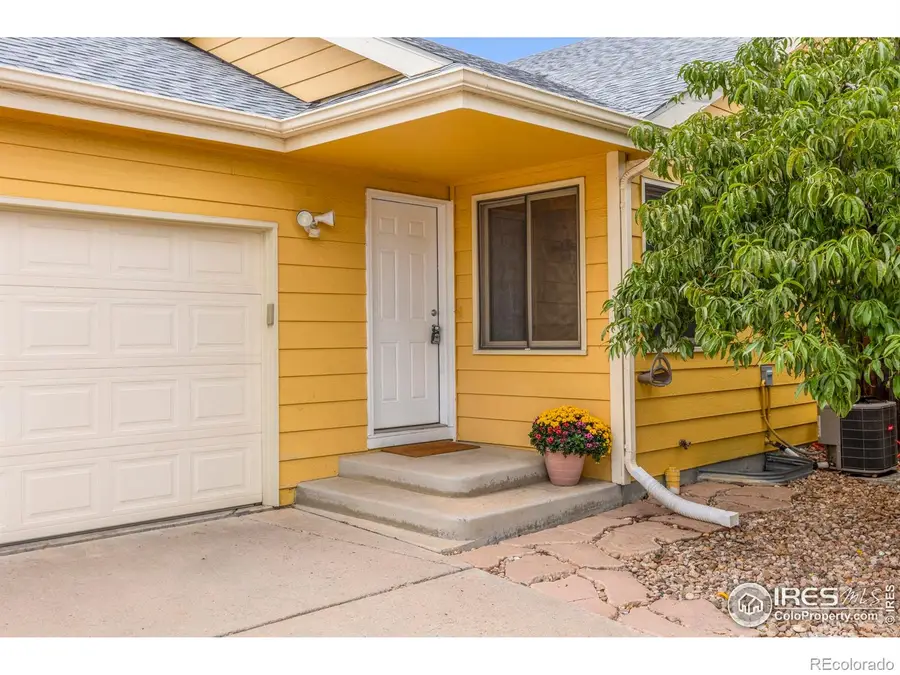
5509 Fossil Ridge Drive E,Fort Collins, CO 80525
$550,000
- 3 Beds
- 3 Baths
- 2,220 sq. ft.
- Single family
- Active
Listed by:sara horner9704438556
Office:group mulberry
MLS#:IR1042305
Source:ML
Price summary
- Price:$550,000
- Price per sq. ft.:$247.75
- Monthly HOA dues:$41.67
About this home
Quaint & understated, this Fossil Creek Meadows home backs to Open Space and lives like a dream. Wonderfully maintained split-level home welcomes you inside with vaulted ceilings, abundant natural light, hard surfaces & room for everything! Main floor living room, opens to the eat-in kitchen with granite tile counters & all the appliances are included! Spacious Family Room makes game nights a reality. Curl up with popcorn or a good book by the fireplace. This floorplan offers so much flexibility - the play room could flex into a sun soaked office. Upstairs, you'll find the large primary bedroom with walk-in closet and ensuite bath, plus two additional bedrooms & the secondary bath. Below, the finished basement provides still more possibilities-from rec room to gym to guest retreat - there's room for everyone! Pets and people with appreciate the private patio and fenced backyard. Enjoy a new roof (April 2024), a two-car garage with smart opener, and proximity to parks, trails, and top-ranked schools. This is Fort Collins living at its best. Pre Inspected.
Contact an agent
Home facts
- Year built:1991
- Listing Id #:IR1042305
Rooms and interior
- Bedrooms:3
- Total bathrooms:3
- Full bathrooms:1
- Living area:2,220 sq. ft.
Heating and cooling
- Cooling:Central Air
- Heating:Forced Air
Structure and exterior
- Roof:Composition
- Year built:1991
- Building area:2,220 sq. ft.
- Lot area:0.1 Acres
Schools
- High school:Fossil Ridge
- Middle school:Preston
- Elementary school:Werner
Utilities
- Water:Public
- Sewer:Public Sewer
Finances and disclosures
- Price:$550,000
- Price per sq. ft.:$247.75
- Tax amount:$3,039 (2024)
New listings near 5509 Fossil Ridge Drive E
- New
 $579,000Active4 beds 3 baths1,922 sq. ft.
$579,000Active4 beds 3 baths1,922 sq. ft.741 Kimball Road, Fort Collins, CO 80521
MLS# IR1042322Listed by: HOMESTEAD REAL ESTATE, LLC - New
 $1,290,000Active5 beds 5 baths5,370 sq. ft.
$1,290,000Active5 beds 5 baths5,370 sq. ft.3021 Waterstone Court, Fort Collins, CO 80525
MLS# IR1042324Listed by: RE/MAX ALLIANCE-FTC SOUTH - New
 $585,000Active5 beds 3 baths2,332 sq. ft.
$585,000Active5 beds 3 baths2,332 sq. ft.2855 Trenton Way, Fort Collins, CO 80526
MLS# IR1042325Listed by: KELLER WILLIAMS REALTY NOCO - New
 $875,000Active4 beds 4 baths3,703 sq. ft.
$875,000Active4 beds 4 baths3,703 sq. ft.5115 Daylight Court, Fort Collins, CO 80528
MLS# IR1042328Listed by: RE/MAX ALLIANCE-FTC SOUTH - Open Sat, 11am to 1pmNew
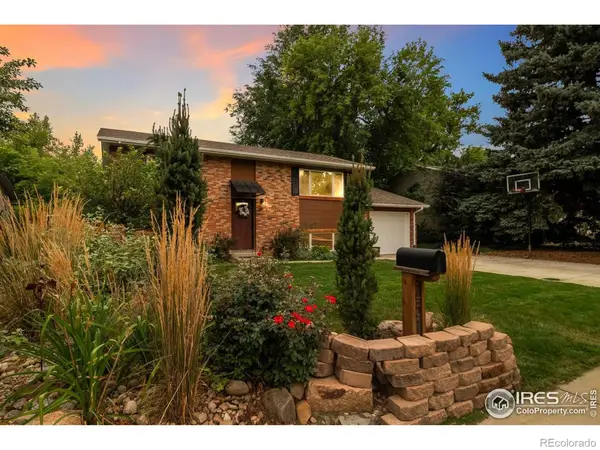 $525,000Active4 beds 3 baths1,632 sq. ft.
$525,000Active4 beds 3 baths1,632 sq. ft.2519 Woodvalley Court, Fort Collins, CO 80521
MLS# IR1042313Listed by: RE/MAX ALLIANCE-FTC SOUTH - Open Sat, 10am to 12pmNew
 $415,000Active3 beds 3 baths1,767 sq. ft.
$415,000Active3 beds 3 baths1,767 sq. ft.2794 Barnstormer Street #4, Fort Collins, CO 80524
MLS# IR1042306Listed by: THE CRISAFULLI GROUP - New
 $1,100,000Active5 beds 4 baths5,064 sq. ft.
$1,100,000Active5 beds 4 baths5,064 sq. ft.5739 Falling Water Drive, Fort Collins, CO 80528
MLS# IR1042308Listed by: GROUP CENTERRA - Coming Soon
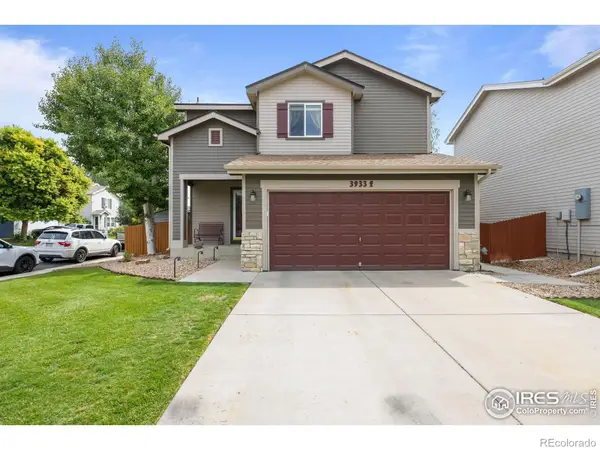 $450,000Coming Soon3 beds 3 baths
$450,000Coming Soon3 beds 3 baths3933 Celtic Lane #F, Fort Collins, CO 80524
MLS# IR1042295Listed by: COLDWELL BANKER REALTY-NOCO - New
 $214,000Active1 beds 1 baths766 sq. ft.
$214,000Active1 beds 1 baths766 sq. ft.1315 Kirkwood Drive #706, Fort Collins, CO 80525
MLS# IR1042287Listed by: RE/MAX ALLIANCE-FTC SOUTH
