741 Kimball Road, Fort Collins, CO 80521
Local realty services provided by:Better Homes and Gardens Real Estate Kenney & Company
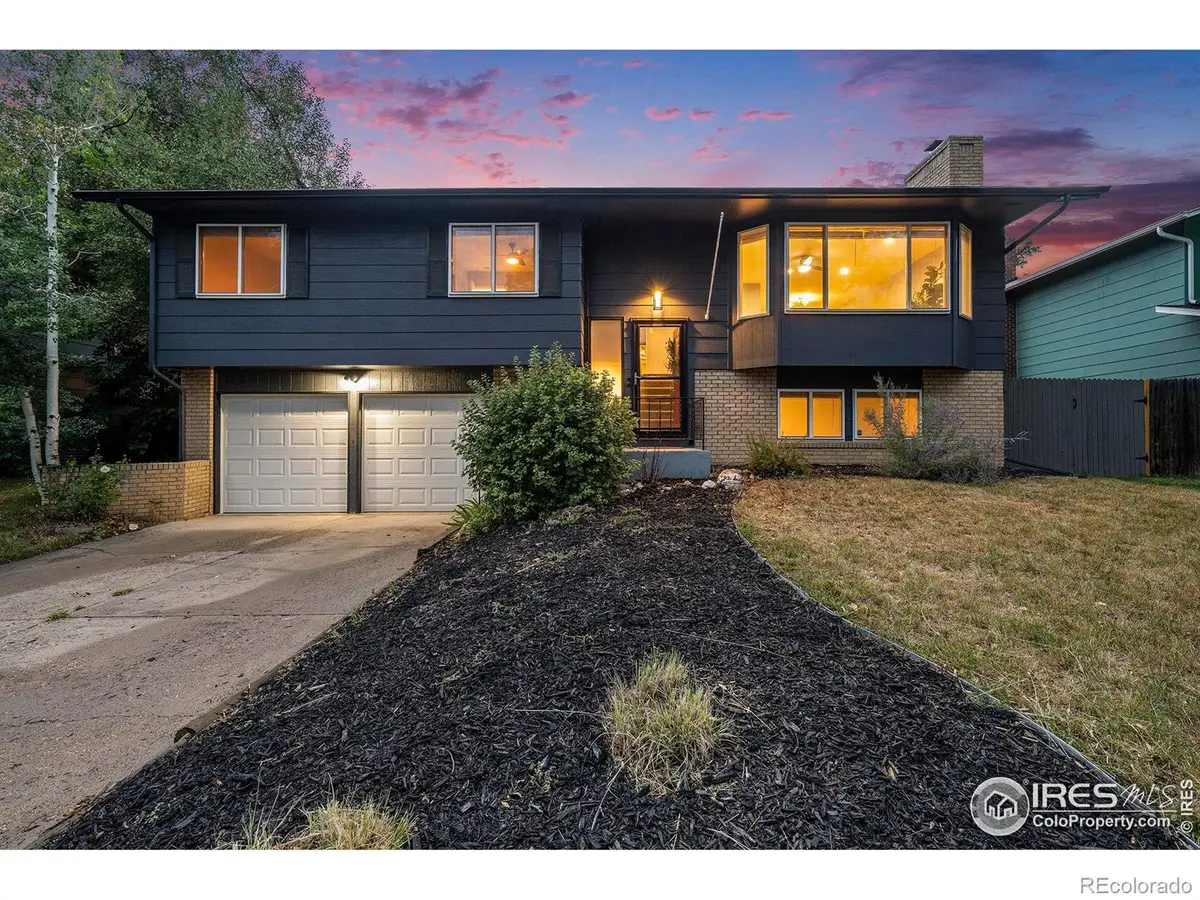
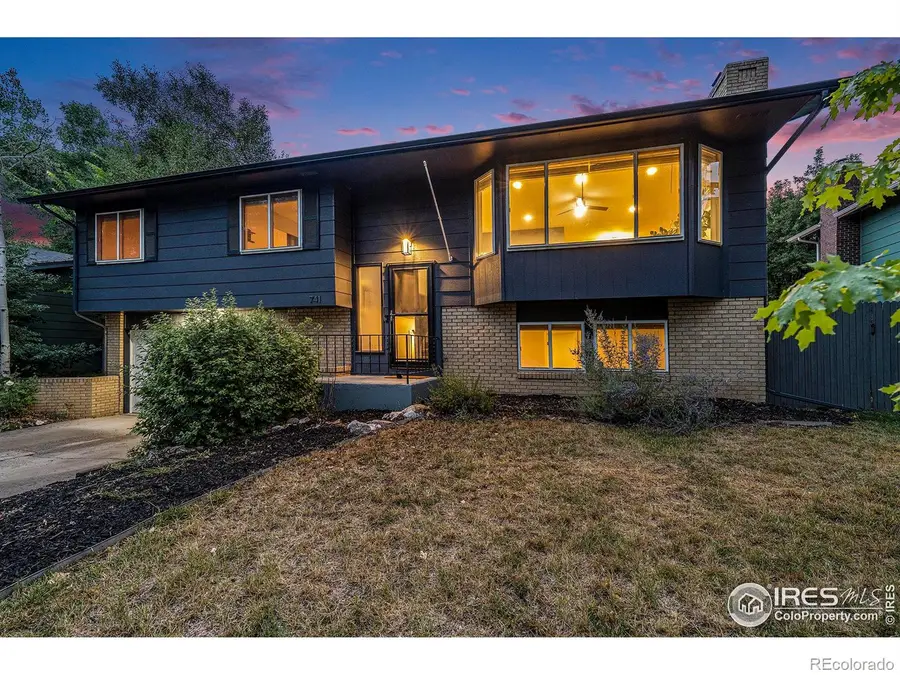
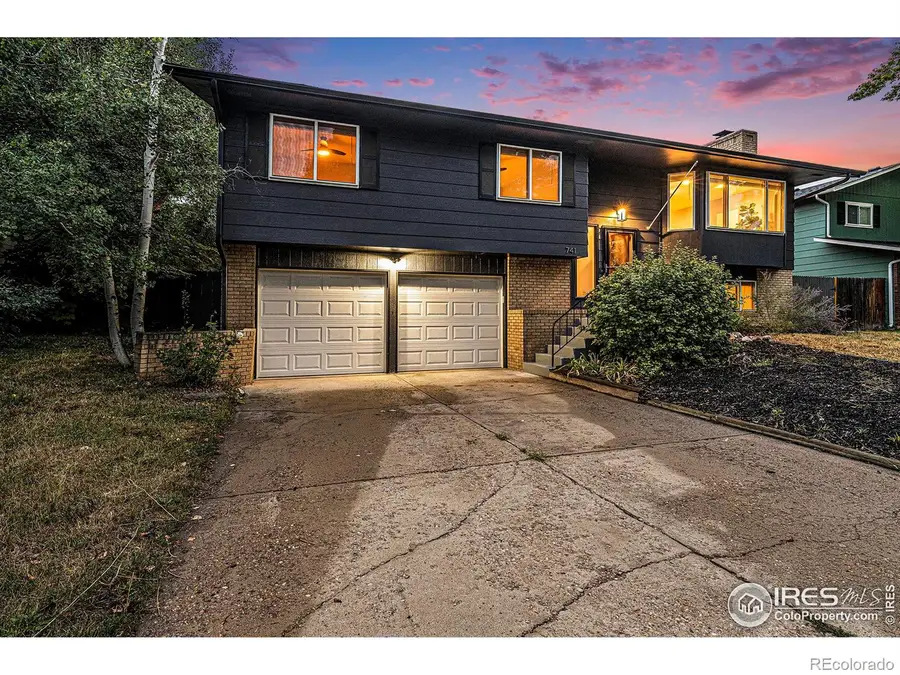
741 Kimball Road,Fort Collins, CO 80521
$579,000
- 4 Beds
- 3 Baths
- 1,922 sq. ft.
- Single family
- Active
Listed by:zack scott7205262891
Office:homestead real estate, llc.
MLS#:IR1042322
Source:ML
Price summary
- Price:$579,000
- Price per sq. ft.:$301.25
About this home
Welcome to 741 Kimball Road! This beautifully renovated 4 bed, 3 bath Locust Grove home offers a great blend of modern updates, versatile living arrangements, amazing backyard/outdoor living space & easy access to hiking, biking, Colorado State University & downtown Fort Collins. This home had extensive updates & renovations mostly from 2022 including a massive elevated deck with composite decking, the addition of French doors in the primary bedroom, new appliances, wifi thermostat, wifi enabled fans, completely renovated main level bath with heated floors, new Ring security system, French doors w/ built-in blinds in dining area, back splash in kitchen, new lighting (kitchen/living room, hallway), built-in shelving in primary closet, new vanity in basement bathroom, new insulated garage doors, blown-in insulation in walls and attic and new washer/dryer. Additionally, the roof was replaced in 2021 and the dishwasher is brand new (2025). This means that the new owner can have peace of mind knowing that many significant upgrades have been taken care of already & easy living awaits. Step inside and find a charming floor plan with plenty of room for entertaining & convenient living. The kitchen is roomy and opens to the dining area for inclusive meal prep and feasting. Natural light flows into the living room through the large bay window creating a welcoming and warm tone. The primary bedroom has a private 3/4 bathroom and there are 2 other large bedrooms on the main level. A 4th bedroom with its own private 1/2 bath is in the garden level basement along with a rec room complete with a wood burning fireplace. No HOA or Metro District for less restrictions and monthly expenses! The two car garage provides ample space for vehicles, bikes, gear & a work shop. An expansive backyard has a shed for yard tools and equipment. This area has multiple parks & easy access to trails in the foothills leading to Horsetooth Reservoir. Come and experience this lovely home for yourself.
Contact an agent
Home facts
- Year built:1972
- Listing Id #:IR1042322
Rooms and interior
- Bedrooms:4
- Total bathrooms:3
- Full bathrooms:1
- Half bathrooms:1
- Living area:1,922 sq. ft.
Heating and cooling
- Cooling:Ceiling Fan(s), Central Air
- Heating:Forced Air
Structure and exterior
- Roof:Composition
- Year built:1972
- Building area:1,922 sq. ft.
- Lot area:0.19 Acres
Schools
- High school:Poudre
- Middle school:Lincoln
- Elementary school:Bauder
Utilities
- Water:Public
- Sewer:Public Sewer
Finances and disclosures
- Price:$579,000
- Price per sq. ft.:$301.25
- Tax amount:$2,963 (2024)
New listings near 741 Kimball Road
- New
 $1,290,000Active5 beds 5 baths5,370 sq. ft.
$1,290,000Active5 beds 5 baths5,370 sq. ft.3021 Waterstone Court, Fort Collins, CO 80525
MLS# IR1042324Listed by: RE/MAX ALLIANCE-FTC SOUTH - New
 $585,000Active5 beds 3 baths2,332 sq. ft.
$585,000Active5 beds 3 baths2,332 sq. ft.2855 Trenton Way, Fort Collins, CO 80526
MLS# IR1042325Listed by: KELLER WILLIAMS REALTY NOCO - New
 $875,000Active4 beds 4 baths3,703 sq. ft.
$875,000Active4 beds 4 baths3,703 sq. ft.5115 Daylight Court, Fort Collins, CO 80528
MLS# IR1042328Listed by: RE/MAX ALLIANCE-FTC SOUTH - Open Sat, 11am to 1pmNew
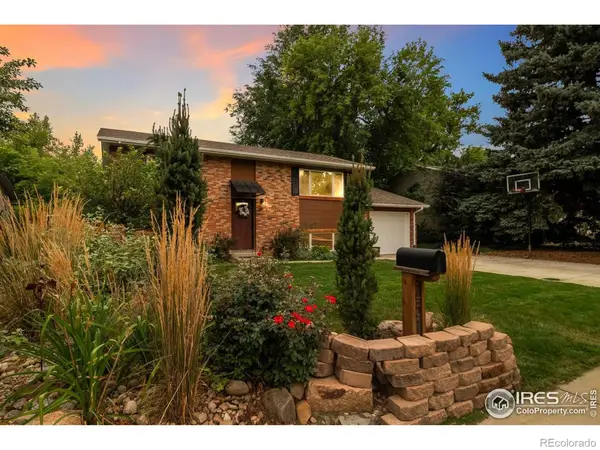 $525,000Active4 beds 3 baths1,632 sq. ft.
$525,000Active4 beds 3 baths1,632 sq. ft.2519 Woodvalley Court, Fort Collins, CO 80521
MLS# IR1042313Listed by: RE/MAX ALLIANCE-FTC SOUTH - Open Sat, 10am to 12pmNew
 $415,000Active3 beds 3 baths1,767 sq. ft.
$415,000Active3 beds 3 baths1,767 sq. ft.2794 Barnstormer Street #4, Fort Collins, CO 80524
MLS# IR1042306Listed by: THE CRISAFULLI GROUP - New
 $1,100,000Active5 beds 4 baths5,064 sq. ft.
$1,100,000Active5 beds 4 baths5,064 sq. ft.5739 Falling Water Drive, Fort Collins, CO 80528
MLS# IR1042308Listed by: GROUP CENTERRA - New
 $550,000Active3 beds 3 baths2,220 sq. ft.
$550,000Active3 beds 3 baths2,220 sq. ft.5509 Fossil Ridge Drive E, Fort Collins, CO 80525
MLS# IR1042305Listed by: GROUP MULBERRY - Coming Soon
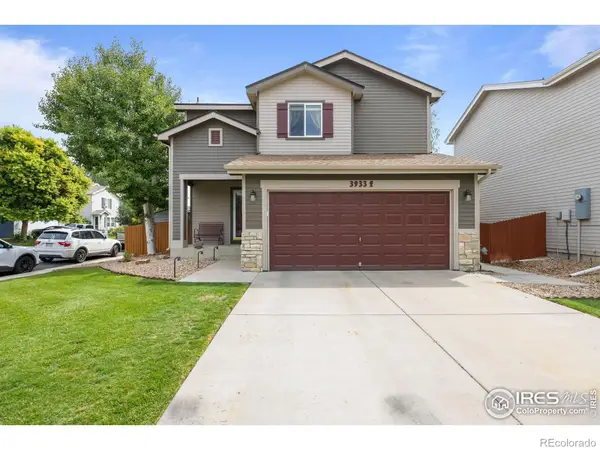 $450,000Coming Soon3 beds 3 baths
$450,000Coming Soon3 beds 3 baths3933 Celtic Lane #F, Fort Collins, CO 80524
MLS# IR1042295Listed by: COLDWELL BANKER REALTY-NOCO - New
 $214,000Active1 beds 1 baths766 sq. ft.
$214,000Active1 beds 1 baths766 sq. ft.1315 Kirkwood Drive #706, Fort Collins, CO 80525
MLS# IR1042287Listed by: RE/MAX ALLIANCE-FTC SOUTH
