5739 Falling Water Drive, Fort Collins, CO 80528
Local realty services provided by:Better Homes and Gardens Real Estate Kenney & Company
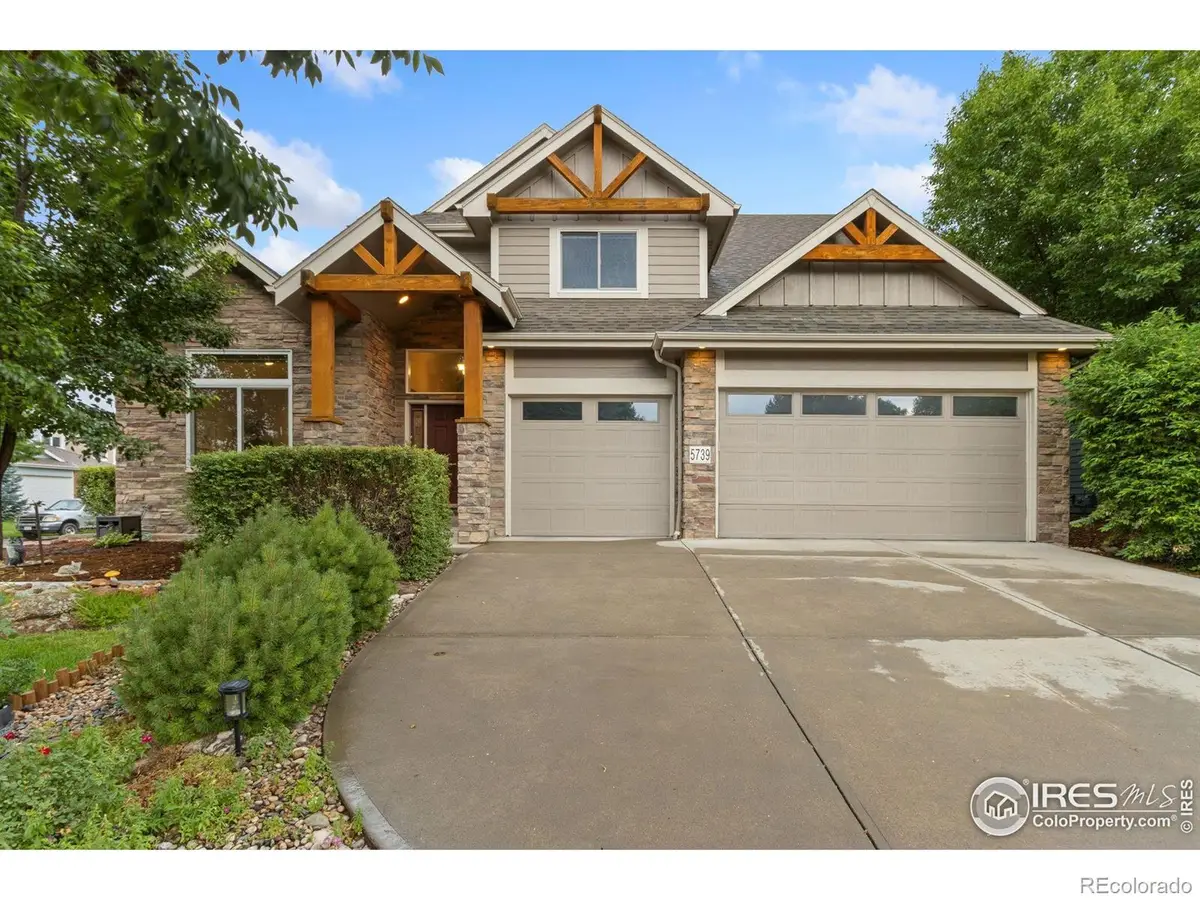
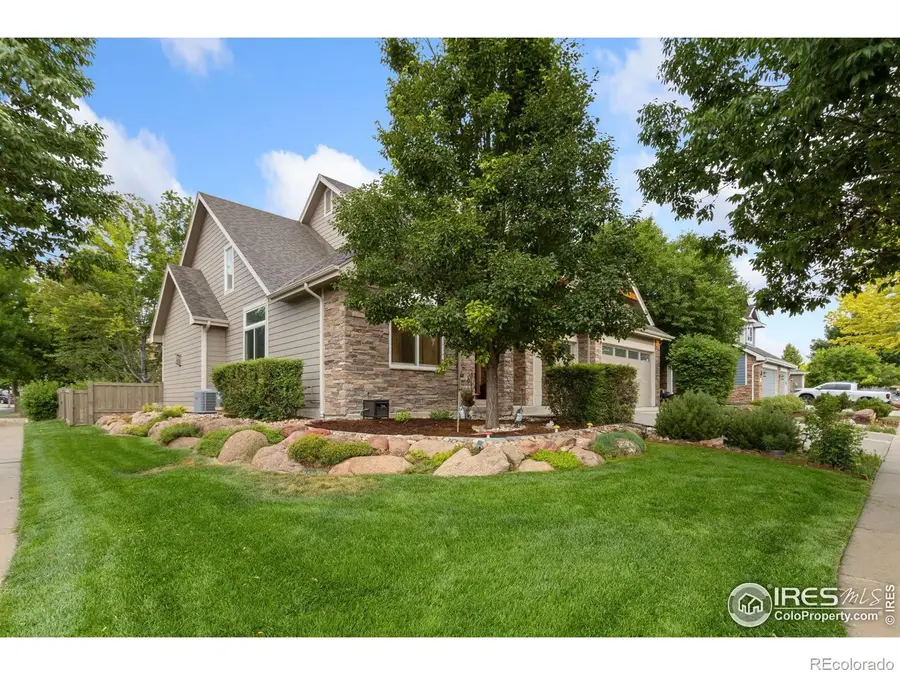
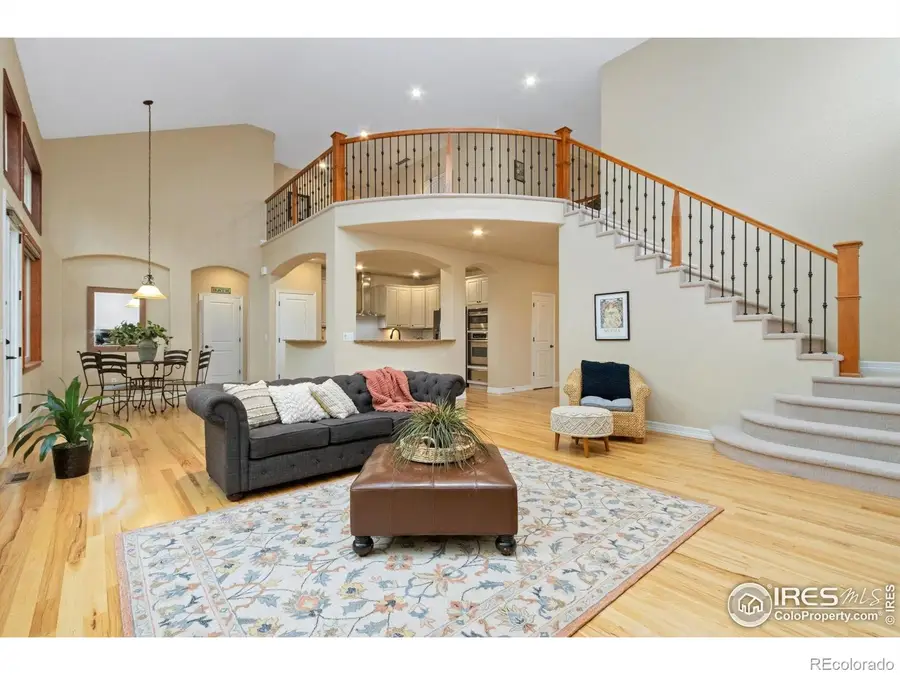
5739 Falling Water Drive,Fort Collins, CO 80528
$1,100,000
- 5 Beds
- 4 Baths
- 5,064 sq. ft.
- Single family
- Active
Listed by:matthew thompson9704439910
Office:group centerra
MLS#:IR1042308
Source:ML
Price summary
- Price:$1,100,000
- Price per sq. ft.:$217.22
- Monthly HOA dues:$66.67
About this home
This is the one! Incredible opportunity to move right into this turnkey home with over $135k in updates and upgrades over the last few years. Recent kitchen update makes daily living or entertaining a dream! Add in newer HVAC system complete with UV filter, new water heater, recent windows, new carpet, and paint - the list is extensive! Soaring ceilings welcome you to the main level featuring a home office, formal dining room, updated kitchen, primary bedroom with ensuite bathroom, and laundry. Upstairs there is a spacious loft overlooking the living room, 3 bedrooms and a bathroom. The finished basement includes a large rec area, 5th bedroom, 4th bathroom and a great unfinished storage area. The fully fenced backyard, elevated landscaping, shade trees, garden bed, and pergola-covered patio combine functionality with relaxation. 3-car attached garage with interlocking vinyl flooring and convenient storage. Close proximity to Zach Elementary, Kinard Core Knowledge, Preston Middle School, and Fossil Ridge High School. Located across from Twin Silo Park, where you will find community gardens, play structures, pickleball courts, a dog park, BMX park, and recreational trails - this location & this offering is an exceptional value!
Contact an agent
Home facts
- Year built:2005
- Listing Id #:IR1042308
Rooms and interior
- Bedrooms:5
- Total bathrooms:4
- Full bathrooms:2
- Half bathrooms:1
- Living area:5,064 sq. ft.
Heating and cooling
- Cooling:Ceiling Fan(s), Central Air
- Heating:Forced Air
Structure and exterior
- Roof:Composition
- Year built:2005
- Building area:5,064 sq. ft.
- Lot area:0.21 Acres
Schools
- High school:Fossil Ridge
- Middle school:Preston
- Elementary school:Zach
Utilities
- Water:Public
- Sewer:Public Sewer
Finances and disclosures
- Price:$1,100,000
- Price per sq. ft.:$217.22
- Tax amount:$6,515 (2024)
New listings near 5739 Falling Water Drive
- Open Sat, 11am to 1pmNew
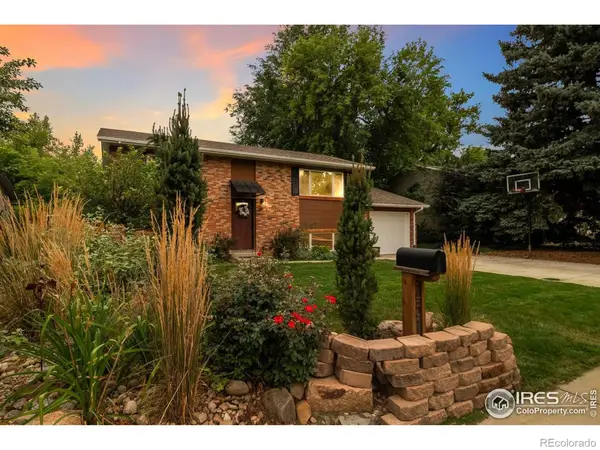 $525,000Active4 beds 3 baths1,632 sq. ft.
$525,000Active4 beds 3 baths1,632 sq. ft.2519 Woodvalley Court, Fort Collins, CO 80521
MLS# IR1042313Listed by: RE/MAX ALLIANCE-FTC SOUTH - Open Sat, 10am to 12pmNew
 $415,000Active3 beds 3 baths1,767 sq. ft.
$415,000Active3 beds 3 baths1,767 sq. ft.2794 Barnstormer Street #4, Fort Collins, CO 80524
MLS# IR1042306Listed by: THE CRISAFULLI GROUP - New
 $550,000Active3 beds 3 baths2,220 sq. ft.
$550,000Active3 beds 3 baths2,220 sq. ft.5509 Fossil Ridge Drive E, Fort Collins, CO 80525
MLS# IR1042305Listed by: GROUP MULBERRY - Coming Soon
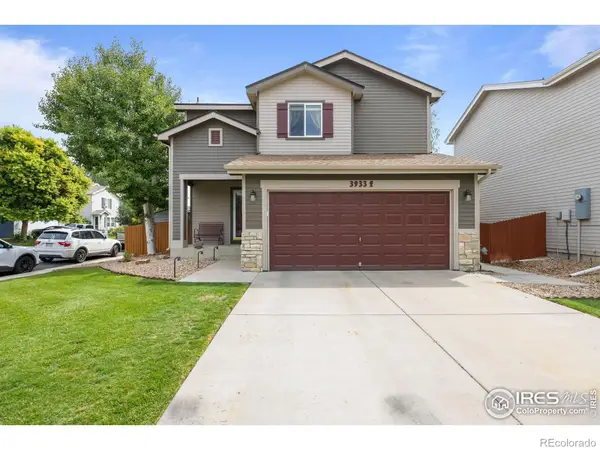 $450,000Coming Soon3 beds 3 baths
$450,000Coming Soon3 beds 3 baths3933 Celtic Lane #F, Fort Collins, CO 80524
MLS# IR1042295Listed by: COLDWELL BANKER REALTY-NOCO - New
 $214,000Active1 beds 1 baths766 sq. ft.
$214,000Active1 beds 1 baths766 sq. ft.1315 Kirkwood Drive #706, Fort Collins, CO 80525
MLS# IR1042287Listed by: RE/MAX ALLIANCE-FTC SOUTH - New
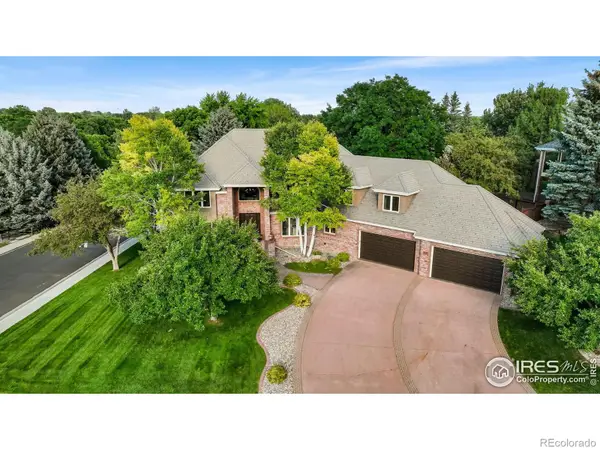 $1,899,900Active6 beds 6 baths7,451 sq. ft.
$1,899,900Active6 beds 6 baths7,451 sq. ft.5100 Abbey Road, Fort Collins, CO 80526
MLS# IR1042288Listed by: TRX, INC - New
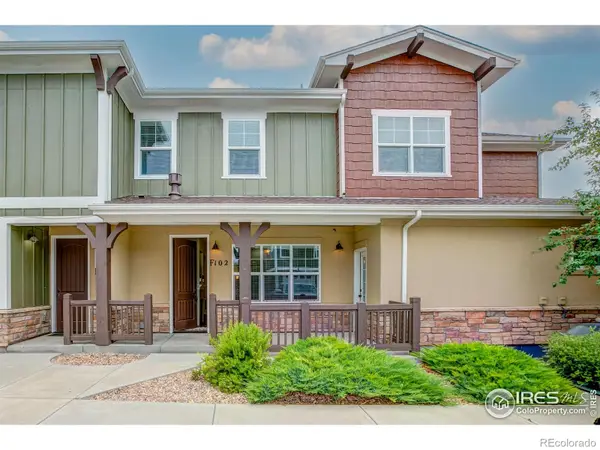 $526,000Active5 beds 4 baths2,643 sq. ft.
$526,000Active5 beds 4 baths2,643 sq. ft.5851 Dripping Rock Lane #102, Fort Collins, CO 80528
MLS# IR1042266Listed by: RE/MAX ALLIANCE-LOVELAND - Open Sat, 11am to 1pmNew
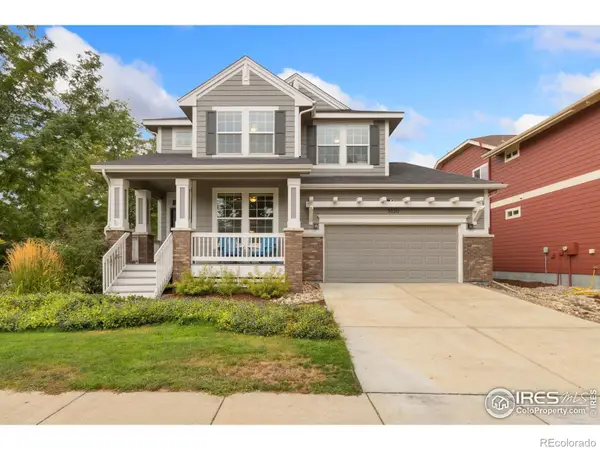 $725,000Active4 beds 4 baths2,944 sq. ft.
$725,000Active4 beds 4 baths2,944 sq. ft.3620 Full Moon Drive, Fort Collins, CO 80528
MLS# IR1042268Listed by: GREY ROCK REALTY - New
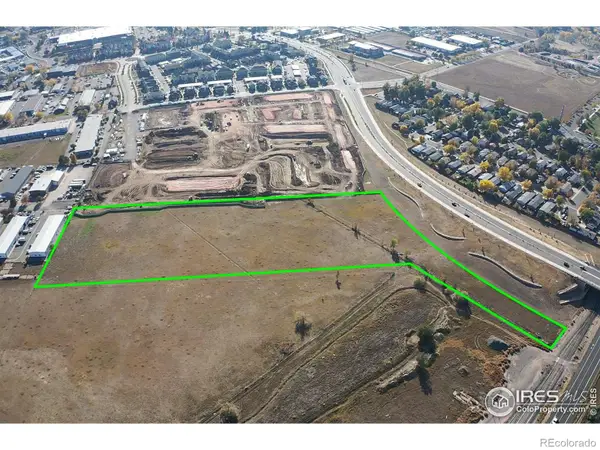 $2,835,350Active9.3 Acres
$2,835,350Active9.3 Acres0 N Link Lane, Fort Collins, CO 80524
MLS# IR1042243Listed by: RE/MAX COMM. ALLIANCE-FTC DWTN
