810 Crooked Creek Way, Fort Collins, CO 80525
Local realty services provided by:Better Homes and Gardens Real Estate Kenney & Company
Listed by:dianne wayne9702263990
Office:re/max alliance-ftc south
MLS#:IR1042758
Source:ML
Price summary
- Price:$510,000
- Price per sq. ft.:$298.94
- Monthly HOA dues:$162
About this home
Welcome home to 810 Crooked Creek Way! Enjoy the ease of main level living in this inviting ranch style patio home that is tucked away inside of the desirable Waterleaf community. Located in Southeast Fort Collins, this home is perfect for those who want the comfort of a single-family home with the added convenience of lawn care and snow removal covered! This well-designed open floor plan features 2 bedrooms plus a designated office and 2 full baths. The primary bedroom offers a bay window, walk-in closet and a spacious bath which includes a soaking tub. Recently upgraded stainless steel appliances (2023). Newer washer and dryer included (2024). Three car tandem garage with epoxy painted floor. Tankless water heater. Newer A/C (2023). Exterior paint, roof and gutters replaced (2020). Wonderful open space views from your front porch. Just a short walk to Water's Way Park and the trails through the Pelican Marsh Natural Area surrounding the community. Minutes to additional walking paths, golf, shopping, recreation and dining. A short drive to I-25 and within close proximity to Highway 287 for an easy commute. No Metro tax!
Contact an agent
Home facts
- Year built:2009
- Listing ID #:IR1042758
Rooms and interior
- Bedrooms:2
- Total bathrooms:2
- Full bathrooms:2
- Living area:1,706 sq. ft.
Heating and cooling
- Cooling:Ceiling Fan(s), Central Air
- Heating:Forced Air
Structure and exterior
- Roof:Composition
- Year built:2009
- Building area:1,706 sq. ft.
- Lot area:0.12 Acres
Schools
- High school:Loveland
- Middle school:Lucile Erwin
- Elementary school:Cottonwood
Utilities
- Water:Public
- Sewer:Public Sewer
Finances and disclosures
- Price:$510,000
- Price per sq. ft.:$298.94
- Tax amount:$2,981 (2024)
New listings near 810 Crooked Creek Way
- Coming Soon
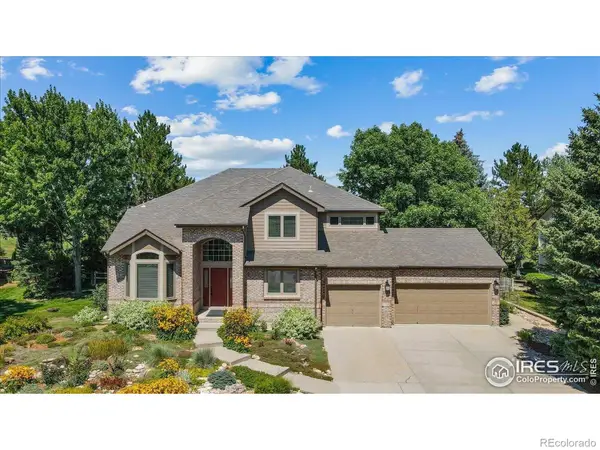 $1,025,000Coming Soon4 beds 3 baths
$1,025,000Coming Soon4 beds 3 baths1130 Pheasant Drive, Fort Collins, CO 80525
MLS# IR1042965Listed by: RE/MAX ALLIANCE-FTC SOUTH - New
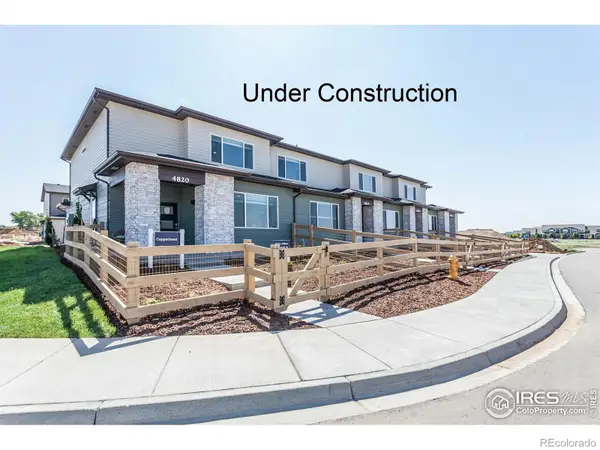 $460,745Active3 beds 3 baths1,623 sq. ft.
$460,745Active3 beds 3 baths1,623 sq. ft.6951 Stone Brook Drive, Timnath, CO 80547
MLS# IR1042958Listed by: RE/MAX ALLIANCE-FTC SOUTH - New
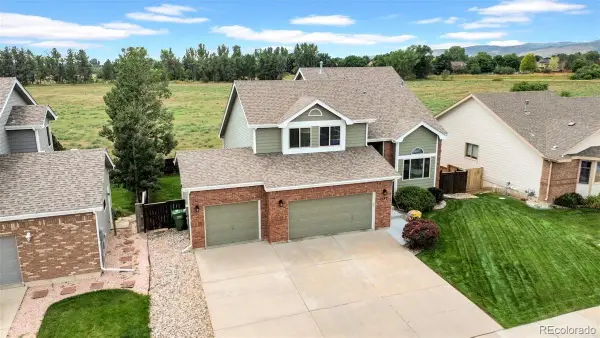 $775,000Active4 beds 4 baths2,874 sq. ft.
$775,000Active4 beds 4 baths2,874 sq. ft.1139 Lakecrest Court, Fort Collins, CO 80526
MLS# 5781121Listed by: KELLER WILLIAMS REALTY NORTHERN COLORADO - New
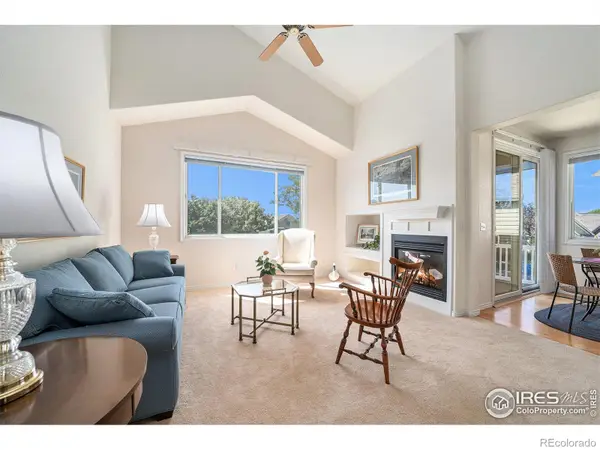 $580,000Active3 beds 3 baths2,865 sq. ft.
$580,000Active3 beds 3 baths2,865 sq. ft.950 Southridge Greens Boulevard #18, Fort Collins, CO 80525
MLS# IR1042944Listed by: MODERN PRESTIGE REAL ESTATE - New
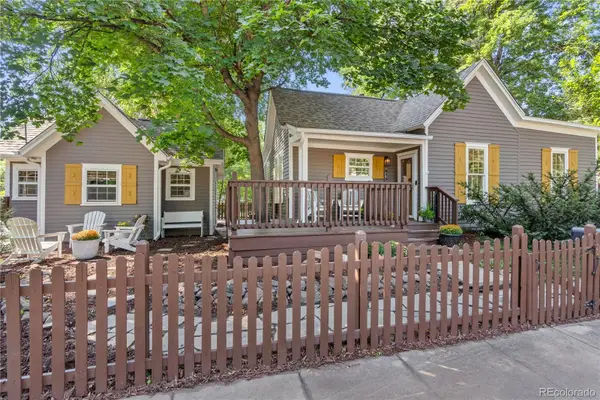 $779,999Active3 beds 2 baths1,196 sq. ft.
$779,999Active3 beds 2 baths1,196 sq. ft.615 W Olive Street, Fort Collins, CO 80521
MLS# 4823028Listed by: BARNWOOD PROPERTIES - New
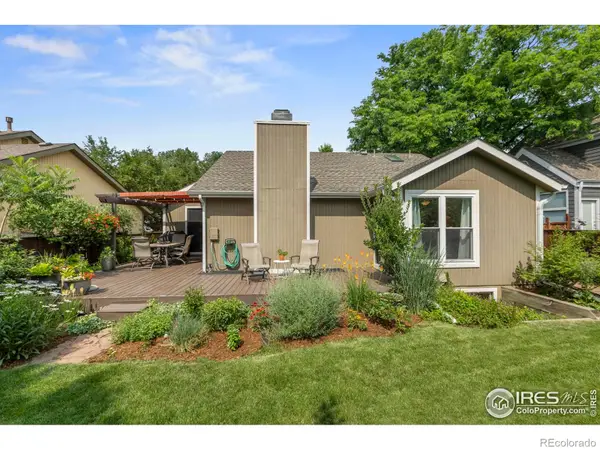 $600,000Active3 beds 3 baths2,038 sq. ft.
$600,000Active3 beds 3 baths2,038 sq. ft.4506 Seaway Circle, Fort Collins, CO 80525
MLS# IR1042933Listed by: GROUP HARMONY - New
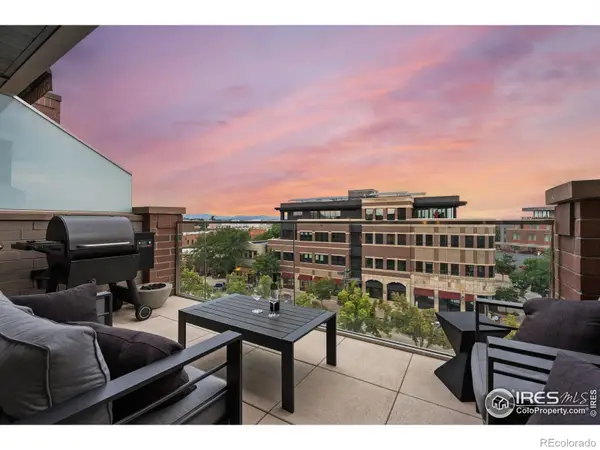 $775,000Active1 beds 2 baths1,027 sq. ft.
$775,000Active1 beds 2 baths1,027 sq. ft.221 E Mountain Avenue #412, Fort Collins, CO 80524
MLS# IR1042920Listed by: GROUP MULBERRY - New
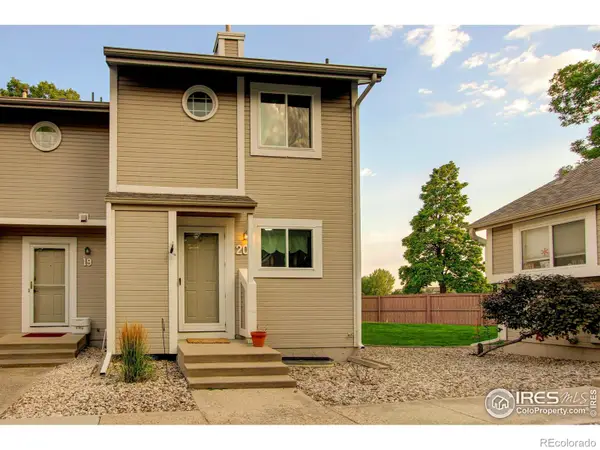 $375,000Active3 beds 2 baths1,443 sq. ft.
$375,000Active3 beds 2 baths1,443 sq. ft.4255 Westshore Way #20, Fort Collins, CO 80525
MLS# IR1042923Listed by: GROUP MULBERRY - New
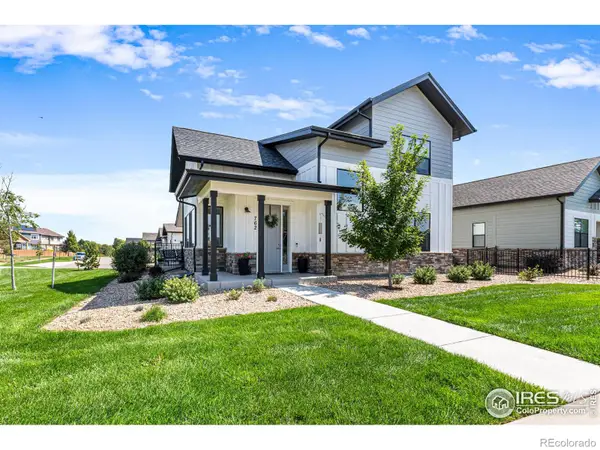 $750,000Active4 beds 4 baths3,077 sq. ft.
$750,000Active4 beds 4 baths3,077 sq. ft.762 Greenfields Drive, Fort Collins, CO 80524
MLS# IR1042906Listed by: GROUP MULBERRY - New
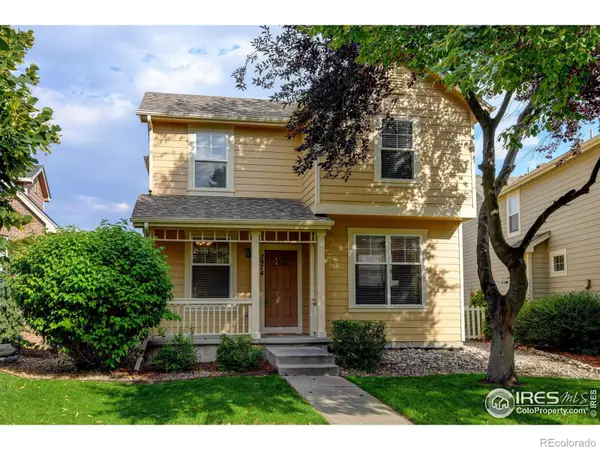 $565,000Active3 beds 3 baths2,471 sq. ft.
$565,000Active3 beds 3 baths2,471 sq. ft.2974 Golden Harvest Lane, Fort Collins, CO 80528
MLS# IR1042907Listed by: ELEVATIONS REAL ESTATE, LLC
