8228 Three Eagles Drive, Fort Collins, CO 80528
Local realty services provided by:Better Homes and Gardens Real Estate Kenney & Company
Listed by:mandy smith9709889824
Office:bison real estate group
MLS#:IR1045961
Source:ML
Price summary
- Price:$1,800,000
- Price per sq. ft.:$285.76
- Monthly HOA dues:$221.92
About this home
Step into your dream sanctuary at this majestic Ranch with walkout basement, boasting 5 beds, 5 baths, 4 fireplaces, and three laundry areas! On nearly an acre of land, the fenced yard with dual gates and dual patios completes this haven set for family gatherings or multi-generational living. Enter the grand main floor foyer, stepping into the warmth of luxurious tile and hickory floors. The living room flows into a gourmet kitchen with two islands, a prep sink, pot filler, and a warming drawer. Gorgeous counter tops, a wine fridge, and Thermador fridge/gas range/oven are prime for entertaining guests, plus custom cabinets, and an eat-in nook with fireplace and ample windows. A grand formal dining room awaits toasts, and the oversized pantry room features its own built-in storage. Retreat to the main floor primary suite, with built-in bookshelves, and a fireplace. The walk-in closet has an island, and gorgeous built-ins. The stone-clad shower with dual heads, and the 72" jetted tub, create a spa-like experience. The pyramid shaped sky light channels natural light. An octagon-shaped main-floor office (or 5th bedroom) has a private exterior door and plenty of windows. Unwind on the upper back patio, overlooking the private open space just beyond the yard. Venture downstairs where three rooms each open to the walkout lower patio. The 2nd primary bedroom has a cedar walk-in closet, bath with a poured-pan shower, and dual vanities. The cork-floored wine room cradles bottles in gorgeous racks, while the tranquil sauna room steams away the world. A fireplace unites the great room and wet bar areas. This level also features a separate staircase entry, up into the garage. This isn't just a home - it's a heartbeat of luxury amongst walking trails, ponds, a community park/tennis/open spaces, and is near Fossil Creek Reservoir Natural Area! This location with this kind of luxury is a rare find - especially in such a prime location for I-25 travel, recreation, and amenities.
Contact an agent
Home facts
- Year built:2001
- Listing ID #:IR1045961
Rooms and interior
- Bedrooms:5
- Total bathrooms:5
- Full bathrooms:1
- Half bathrooms:1
- Living area:6,299 sq. ft.
Heating and cooling
- Cooling:Ceiling Fan(s), Central Air
- Heating:Forced Air
Structure and exterior
- Roof:Spanish Tile
- Year built:2001
- Building area:6,299 sq. ft.
- Lot area:0.8 Acres
Schools
- High school:Fossil Ridge
- Middle school:Preston
- Elementary school:Other
Utilities
- Water:Public
- Sewer:Public Sewer
Finances and disclosures
- Price:$1,800,000
- Price per sq. ft.:$285.76
- Tax amount:$11,965 (2024)
New listings near 8228 Three Eagles Drive
- New
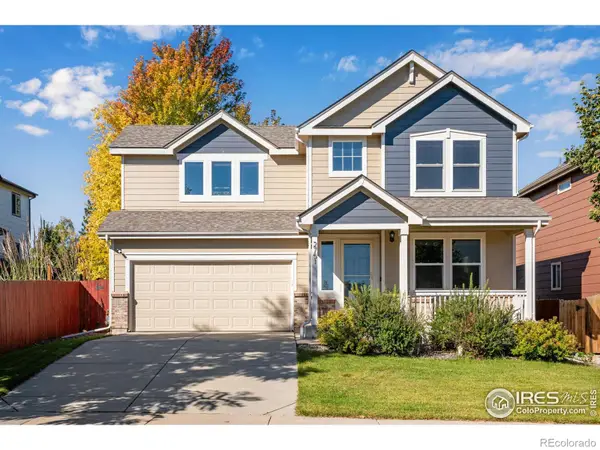 $615,000Active4 beds 4 baths2,308 sq. ft.
$615,000Active4 beds 4 baths2,308 sq. ft.2751 Sternwheeler Drive, Fort Collins, CO 80524
MLS# IR1045960Listed by: GROUP CENTERRA - New
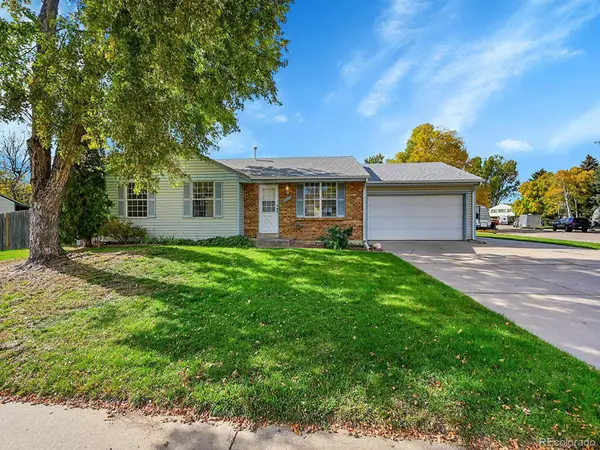 $525,000Active3 beds 2 baths2,196 sq. ft.
$525,000Active3 beds 2 baths2,196 sq. ft.3113 Colony Drive, Fort Collins, CO 80526
MLS# 5043927Listed by: THE STELLER GROUP, INC - New
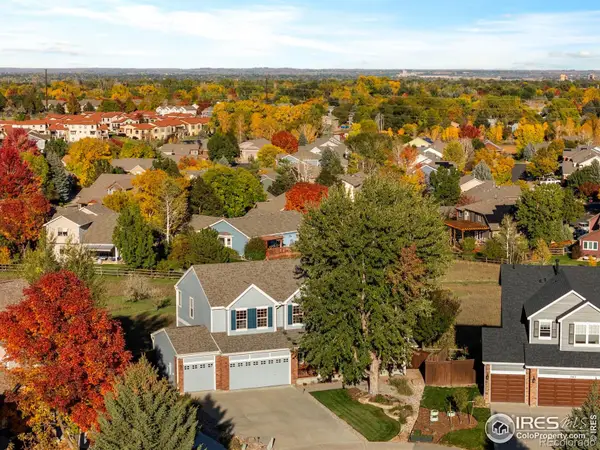 $990,000Active6 beds 4 baths4,260 sq. ft.
$990,000Active6 beds 4 baths4,260 sq. ft.1357 Golden Currant Court, Fort Collins, CO 80521
MLS# IR1045925Listed by: GROUP HARMONY - New
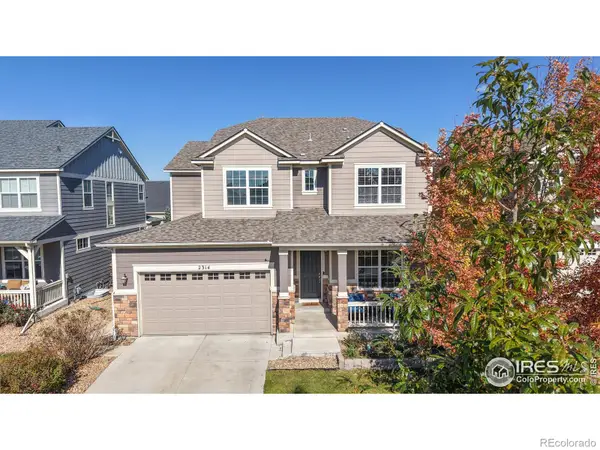 $915,000Active4 beds 4 baths4,112 sq. ft.
$915,000Active4 beds 4 baths4,112 sq. ft.2314 Spruce Creek Drive, Fort Collins, CO 80528
MLS# IR1045901Listed by: COLDWELL BANKER REALTY-NOCO - Coming Soon
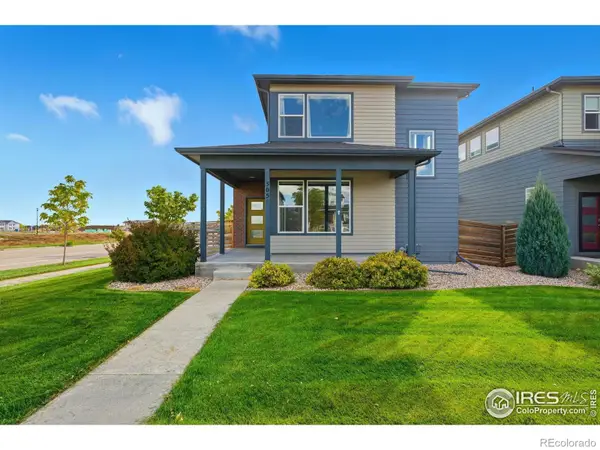 $559,900Coming Soon3 beds 3 baths
$559,900Coming Soon3 beds 3 baths3051 Sykes Drive, Fort Collins, CO 80524
MLS# IR1045889Listed by: TRX, INC - Coming Soon
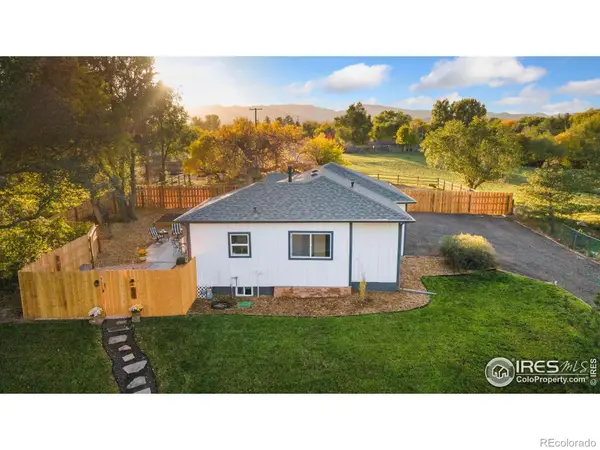 $689,000Coming Soon3 beds 1 baths
$689,000Coming Soon3 beds 1 baths437 Clover Lane, Fort Collins, CO 80521
MLS# IR1045879Listed by: RE/MAX ALLIANCE-FTC DWTN - New
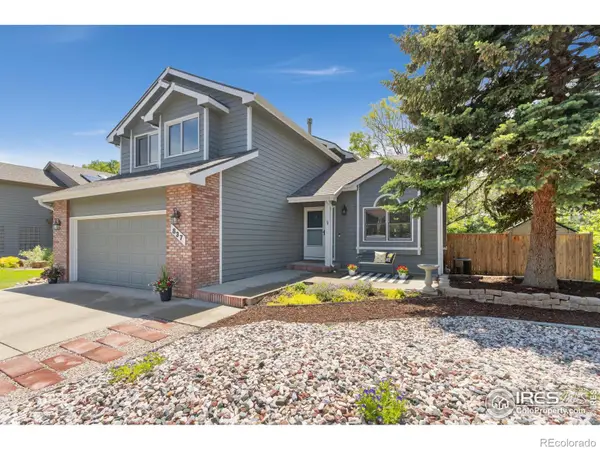 $649,999Active4 beds 4 baths3,056 sq. ft.
$649,999Active4 beds 4 baths3,056 sq. ft.837 Marble Drive, Fort Collins, CO 80526
MLS# IR1045880Listed by: GROUP MULBERRY - Open Sat, 1 to 3pmNew
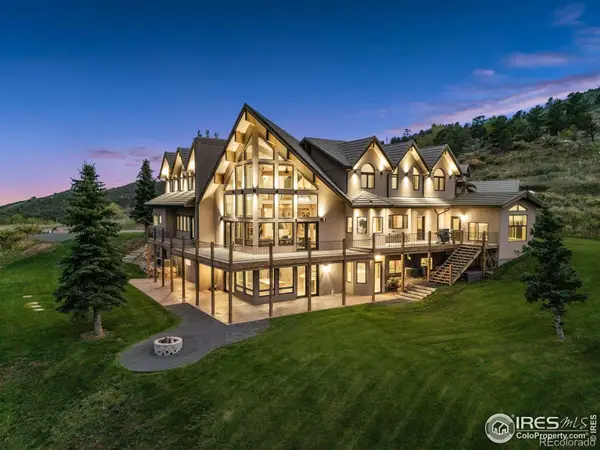 $2,495,000Active7 beds 8 baths10,762 sq. ft.
$2,495,000Active7 beds 8 baths10,762 sq. ft.4736 Rim Rock Ridge Road, Fort Collins, CO 80526
MLS# IR1045882Listed by: LIV SOTHEBY'S INTL REALTY - New
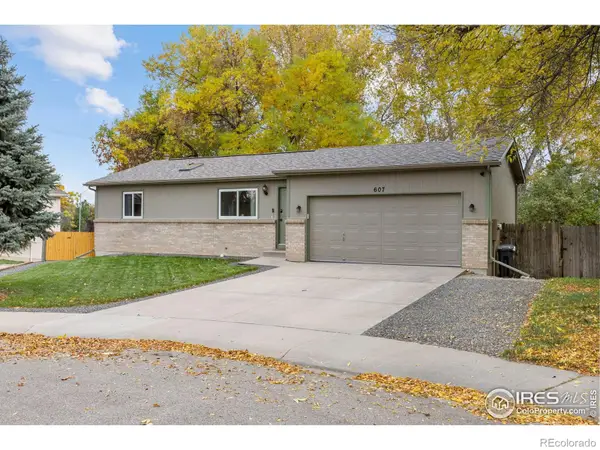 $515,000Active4 beds 2 baths1,533 sq. ft.
$515,000Active4 beds 2 baths1,533 sq. ft.607 Woodland Way, Fort Collins, CO 80526
MLS# IR1045872Listed by: RE/MAX ALLIANCE-FTC SOUTH
