1304 S Parker Road #146, Four Square Mile, CO 80231
Local realty services provided by:Better Homes and Gardens Real Estate Kenney & Company
1304 S Parker Road #146,Denver, CO 80231
$60,000
- 1 Beds
- 1 Baths
- 600 sq. ft.
- Condominium
- Active
Listed by:kathy 'kiki' sloanKiki@PropertyDominator.com,720-226-2435
Office:property dominator
MLS#:9282361
Source:ML
Price summary
- Price:$60,000
- Price per sq. ft.:$100
- Monthly HOA dues:$460
About this home
CASH ONLY - MOVE IN NOW! Fantastic chance to own a 1 bed, 1 bath condo in an unbeatable Southeast Denver location, just minutes from DTC, Cherry Creek, University of Denver, Cook Park, light rail, RTD, and endless dining and entertainment options. This first-floor, courtyard-facing unit offers serene views of the pond and is nearby the pool and tennis court. The secure building features key fob access, elevators, and resort-style amenities, including indoor and outdoor pools, a fitness center, sauna, tennis and volleyball courts, a hot tub, billiard room, clubhouse, and a peaceful courtyard. The unit itself has an eat-in kitchen, fresh paint, new laminate flooring, new window coverings, and extra storage on the patio. Located in the Cherry Creek School District. The HOA covers heat, water, sewer, trash, snow removal, ground maintenance, and secure entry. Buyer must verify all details, including but not limited to, the building’s status, renovations, and HOA litigation. Contact the HOA at 720-441-3199. Incredible investment opportunity at an unbeatable price - submit your offer today!
Contact an agent
Home facts
- Year built:1972
- Listing ID #:9282361
Rooms and interior
- Bedrooms:1
- Total bathrooms:1
- Full bathrooms:1
- Living area:600 sq. ft.
Heating and cooling
- Cooling:Air Conditioning-Room
- Heating:Baseboard
Structure and exterior
- Year built:1972
- Building area:600 sq. ft.
Schools
- High school:Overland
- Middle school:Prairie
- Elementary school:Village East
Utilities
- Water:Public
- Sewer:Public Sewer
Finances and disclosures
- Price:$60,000
- Price per sq. ft.:$100
- Tax amount:$606 (2024)
New listings near 1304 S Parker Road #146
- New
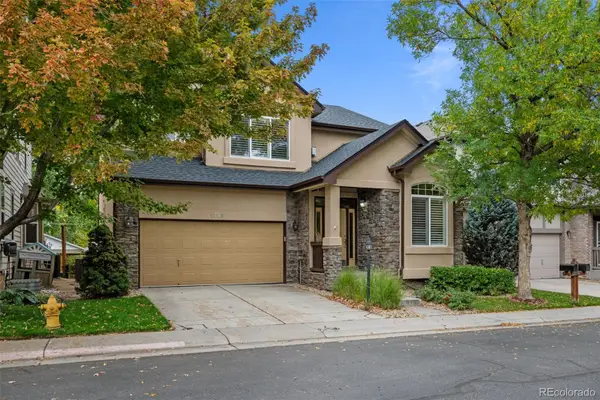 $775,000Active4 beds 4 baths3,571 sq. ft.
$775,000Active4 beds 4 baths3,571 sq. ft.1723 S Poplar Way, Denver, CO 80224
MLS# 7382051Listed by: COMPASS - DENVER - New
 $2,000,000Active5 beds 4 baths3,666 sq. ft.
$2,000,000Active5 beds 4 baths3,666 sq. ft.1930 S Newport Street, Denver, CO 80224
MLS# 4853210Listed by: MADISON & COMPANY PROPERTIES - New
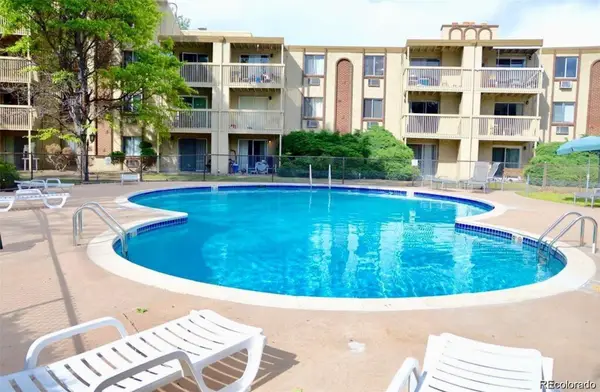 $65,000Active1 beds 1 baths600 sq. ft.
$65,000Active1 beds 1 baths600 sq. ft.1300 S Parker Road #108, Denver, CO 80231
MLS# 6667167Listed by: KEY REAL ESTATE GROUP LLC 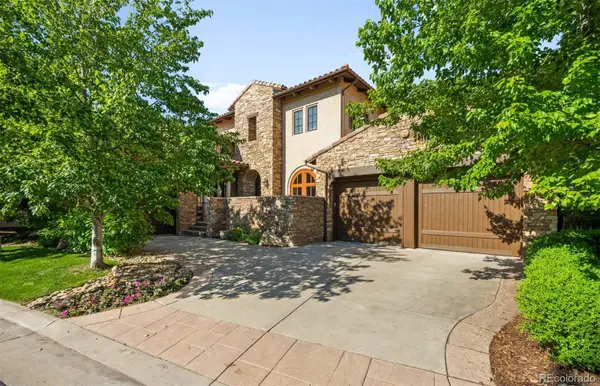 $2,495,000Pending4 beds 6 baths6,717 sq. ft.
$2,495,000Pending4 beds 6 baths6,717 sq. ft.9151 E Harvard Avenue, Denver, CO 80231
MLS# 7755743Listed by: LIV SOTHEBY'S INTERNATIONAL REALTY- New
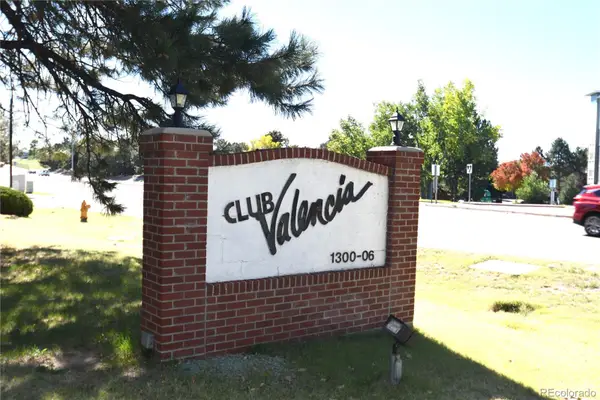 $49,900Active1 beds 1 baths625 sq. ft.
$49,900Active1 beds 1 baths625 sq. ft.1300 S Parker Road #299F, Denver, CO 80231
MLS# 2833186Listed by: HETER AND COMPANY INC - New
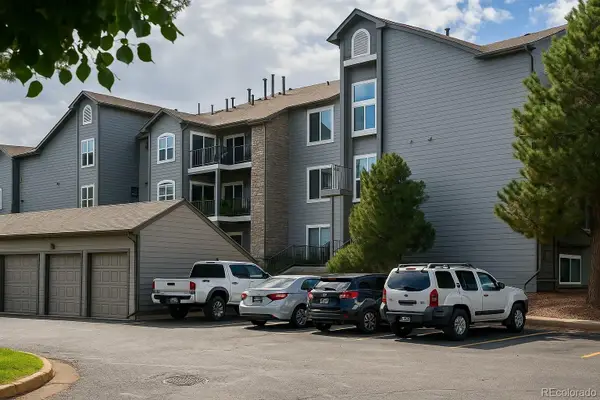 $275,000Active2 beds 2 baths1,079 sq. ft.
$275,000Active2 beds 2 baths1,079 sq. ft.2575 S Syracuse Way #G104, Denver, CO 80231
MLS# 9073630Listed by: THRIVE REAL ESTATE GROUP - Open Sun, 1 to 3pmNew
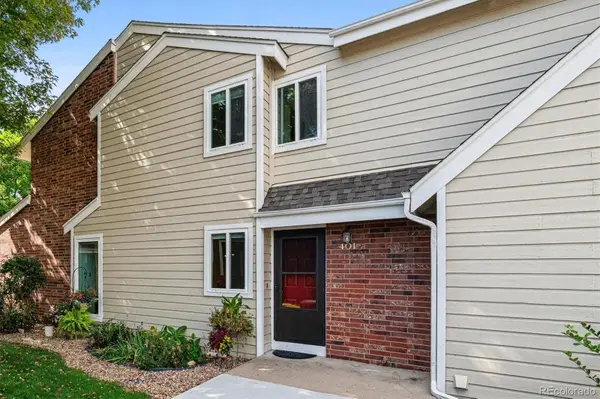 $380,000Active2 beds 3 baths2,328 sq. ft.
$380,000Active2 beds 3 baths2,328 sq. ft.7476 E Arkansas Avenue #4-01, Denver, CO 80231
MLS# 3593043Listed by: MB THE RINEHART GROUP 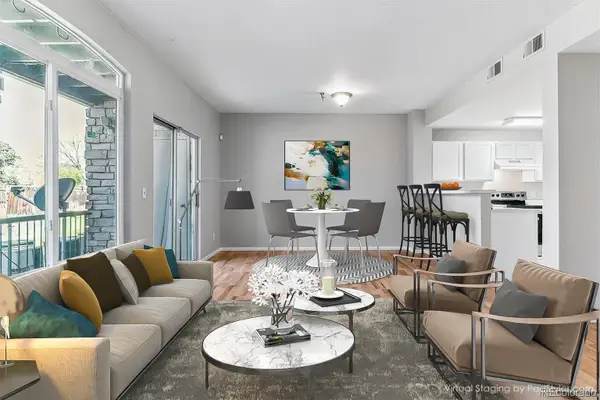 $262,500Active2 beds 2 baths1,079 sq. ft.
$262,500Active2 beds 2 baths1,079 sq. ft.2575 S Syracuse Way #101, Denver, CO 80231
MLS# 9324137Listed by: DYNAMIC REAL ESTATE LLC- New
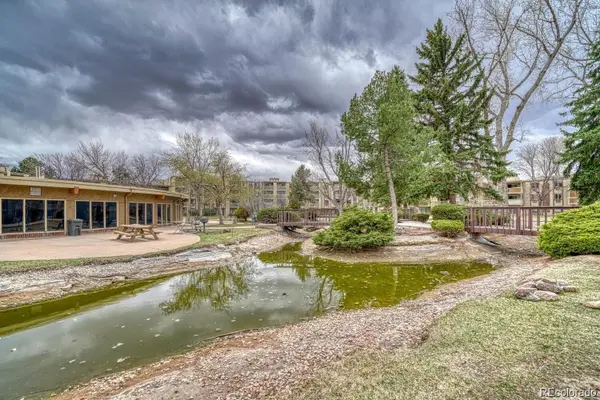 $78,995Active1 beds 1 baths600 sq. ft.
$78,995Active1 beds 1 baths600 sq. ft.1300 S Parker Road #11, Denver, CO 80231
MLS# 8787012Listed by: BROKERS GUILD HOMES
